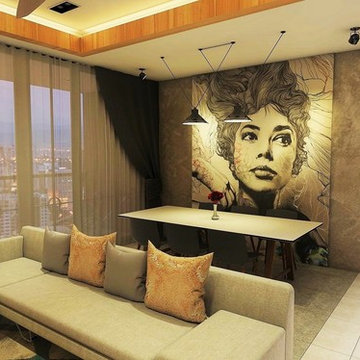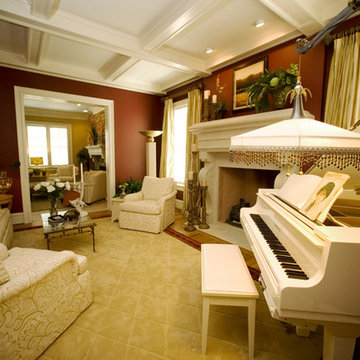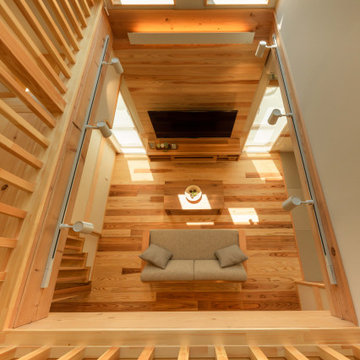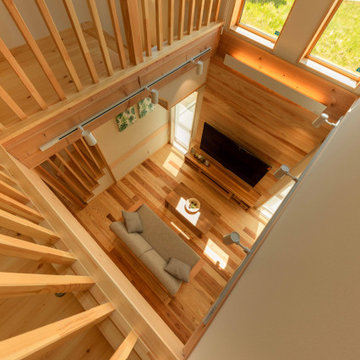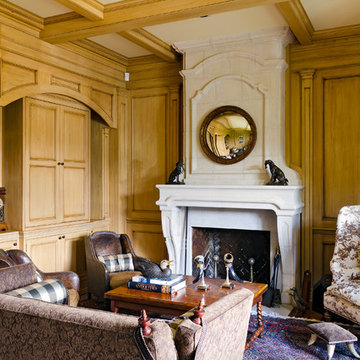高級な、ラグジュアリーな黄色いリビング (茶色い壁) の写真
絞り込み:
資材コスト
並び替え:今日の人気順
写真 1〜20 枚目(全 21 枚)
1/5

Broad pine and Douglas fir ceiling spans the loft area, living/dining/kitchen below, master suite to the left, decked patios view all directions, sitting area at loft
Patrick Coulie

For more info on this home such as prices, floor plan, go to www.goldeneagleloghomes.com
他の地域にある高級な広いラスティックスタイルのおしゃれなリビングロフト (茶色い壁、無垢フローリング、標準型暖炉、石材の暖炉まわり、茶色い床、テレビなし) の写真
他の地域にある高級な広いラスティックスタイルのおしゃれなリビングロフト (茶色い壁、無垢フローリング、標準型暖炉、石材の暖炉まわり、茶色い床、テレビなし) の写真

シアトルにある高級な中くらいなラスティックスタイルのおしゃれなLDK (ライブラリー、薪ストーブ、金属の暖炉まわり、茶色い壁、淡色無垢フローリング、ベージュの床、窓際ベンチ) の写真

This three-story vacation home for a family of ski enthusiasts features 5 bedrooms and a six-bed bunk room, 5 1/2 bathrooms, kitchen, dining room, great room, 2 wet bars, great room, exercise room, basement game room, office, mud room, ski work room, decks, stone patio with sunken hot tub, garage, and elevator.
The home sits into an extremely steep, half-acre lot that shares a property line with a ski resort and allows for ski-in, ski-out access to the mountain’s 61 trails. This unique location and challenging terrain informed the home’s siting, footprint, program, design, interior design, finishes, and custom made furniture.
Credit: Samyn-D'Elia Architects
Project designed by Franconia interior designer Randy Trainor. She also serves the New Hampshire Ski Country, Lake Regions and Coast, including Lincoln, North Conway, and Bartlett.
For more about Randy Trainor, click here: https://crtinteriors.com/
To learn more about this project, click here: https://crtinteriors.com/ski-country-chic/
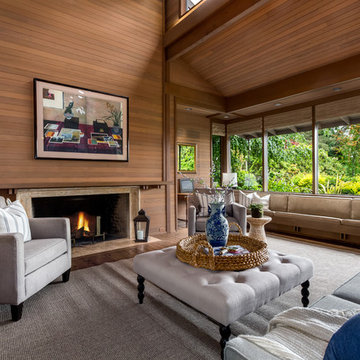
シアトルにあるラグジュアリーな巨大なコンテンポラリースタイルのおしゃれなLDK (茶色い壁、無垢フローリング、標準型暖炉、石材の暖炉まわり、茶色い床) の写真
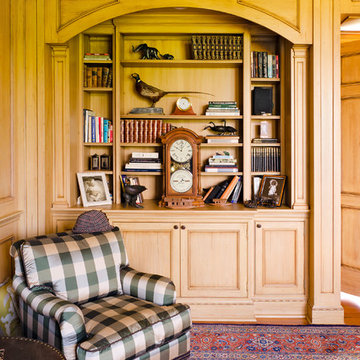
リッチモンドにある高級な中くらいなトラディショナルスタイルのおしゃれなリビング (茶色い壁、カーペット敷き、テレビなし、標準型暖炉、石材の暖炉まわり、茶色い床) の写真
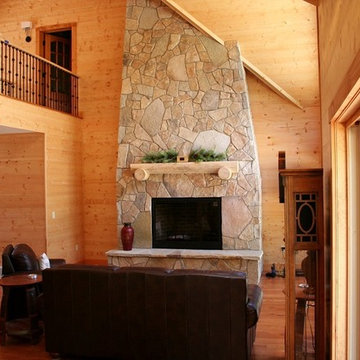
The colors and mosaic pattern of Chateau thin stone veneer from the Quarry Mill complements the wood siding in this gorgeous cabin. Chateau natural stone veneer will add a blend of browns, tans, and whites to your project. The irregular stone shapes, various angled edges and thicknesses work well with projects like accent walls or residential siding. The random shapes and depth of the Chateau stones also look great on smaller projects like kitchen backsplashes and bath or shower surrounds. The resulting web-like pattern of this stone will enrich modern style homes by bringing in a bit of nature.
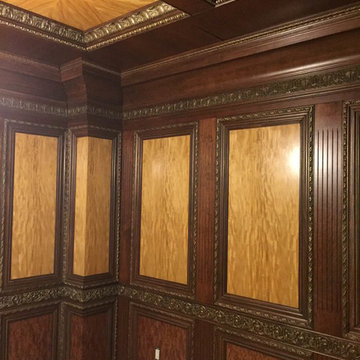
coffer photo, note the concealed closet is missing the base molding. Waiting on finished flooring to be installed
ニューヨークにある高級な中くらいなヴィクトリアン調のおしゃれなリビング (茶色い壁、ベージュの床、淡色無垢フローリング) の写真
ニューヨークにある高級な中くらいなヴィクトリアン調のおしゃれなリビング (茶色い壁、ベージュの床、淡色無垢フローリング) の写真
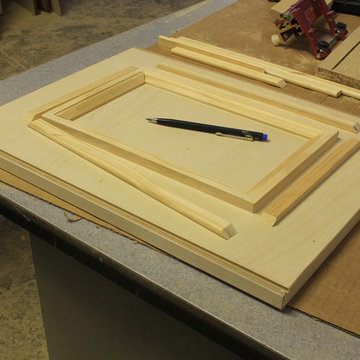
We were contracted to convert a Parlor into a federalist style library. The photos in this project are the before during and after shots of the project. For a video of the entire creation please go to http://www.youtube.com/watch?v=VRXvi-nqTl4
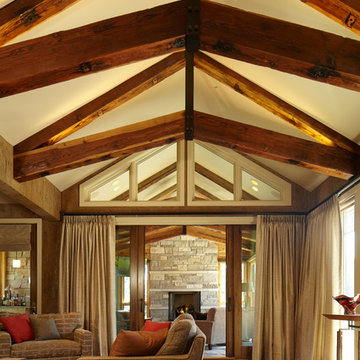
Jeffrey Bebee Photography
オマハにあるラグジュアリーな広いトランジショナルスタイルのおしゃれなLDK (茶色い壁、標準型暖炉、石材の暖炉まわり) の写真
オマハにあるラグジュアリーな広いトランジショナルスタイルのおしゃれなLDK (茶色い壁、標準型暖炉、石材の暖炉まわり) の写真
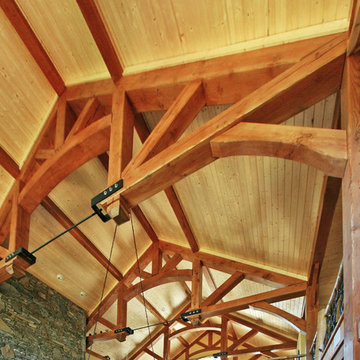
A custom designed timber frame home, with craftsman exterior elements, and interior elements that include barn-style open beams, hardwood floors, and an open living plan. The Meadow Lodge by MossCreek is a beautiful expression of rustic American style for a discriminating client.
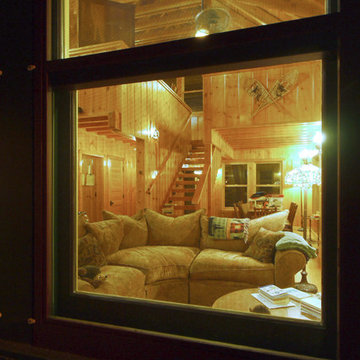
Vaulted Living Room with sleeping loft above.
Image: Ellis A. Schoichet AIA
サンフランシスコにある高級な小さなラスティックスタイルのおしゃれなリビングロフト (茶色い壁、無垢フローリング、茶色い床) の写真
サンフランシスコにある高級な小さなラスティックスタイルのおしゃれなリビングロフト (茶色い壁、無垢フローリング、茶色い床) の写真
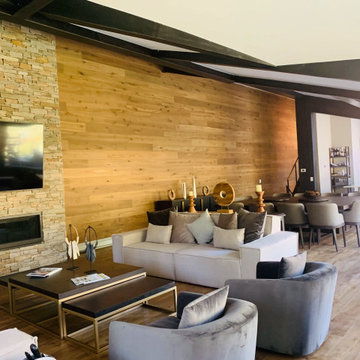
Our commitment to excellence extends beyond the new addition, as we meticulously remodeled the entire house to ensure a cohesive and harmonious aesthetic. Every room reflects a balance of functionality and elegance, with premium materials and thoughtful design choices that elevate the overall living experience. One of the standout features of this project is the addition of a new level to the home, providing not just additional space but an entirely new dimension to the property. The centerpiece of this expansion is the breathtaking living room that captures the essence of mountain luxury. Adorned with a magnificent wood-beamed, vaulted ceiling, this space seamlessly blends the warmth of natural elements with the grandeur of expansive design.
The living room, the heart of the home, now boasts panoramic views and an inviting ambiance that extends to a deck, where the beauty of the outdoors is effortlessly brought inside. Whether you're entertaining guests or enjoying a quiet evening with your family, this living room is designed to be the perfect retreat.
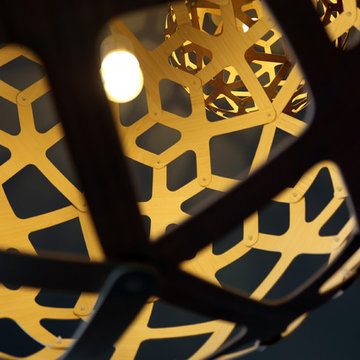
Laure GUIROY
ボルドーにあるラグジュアリーな広いコンテンポラリースタイルのおしゃれなLDK (ライブラリー、茶色い壁、淡色無垢フローリング、吊り下げ式暖炉、木材の暖炉まわり、壁掛け型テレビ、茶色い床) の写真
ボルドーにあるラグジュアリーな広いコンテンポラリースタイルのおしゃれなLDK (ライブラリー、茶色い壁、淡色無垢フローリング、吊り下げ式暖炉、木材の暖炉まわり、壁掛け型テレビ、茶色い床) の写真
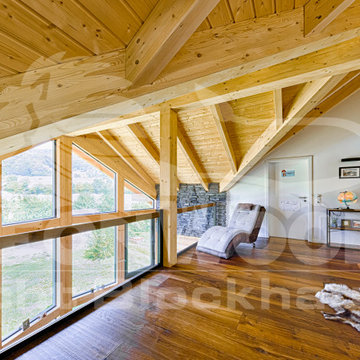
Die Galerie öffnet den Blick nach draußen in die Natur. Der Luftraum vor der Galerie lässt die Sicht frei auf den wunderschönen Dachstuhl aus Holz.
高級な広いカントリー風のおしゃれなリビング (茶色い壁、濃色無垢フローリング、壁掛け型テレビ、茶色い床) の写真
高級な広いカントリー風のおしゃれなリビング (茶色い壁、濃色無垢フローリング、壁掛け型テレビ、茶色い床) の写真
高級な、ラグジュアリーな黄色いリビング (茶色い壁) の写真
1
