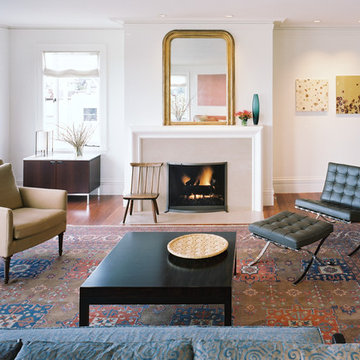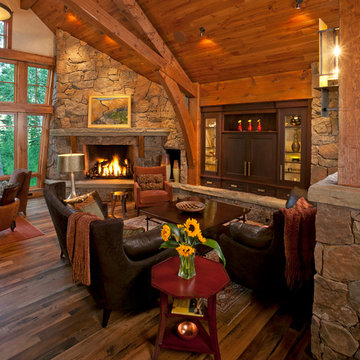高級な、ラグジュアリーな木目調のリビング (無垢フローリング) の写真
絞り込み:
資材コスト
並び替え:今日の人気順
写真 1〜20 枚目(全 574 枚)
1/5
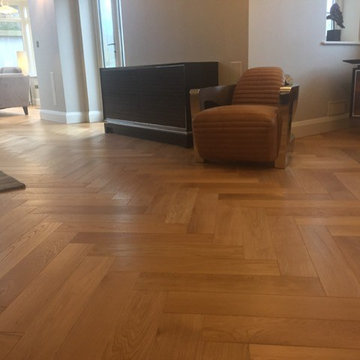
For this house renovation in Sussex the owners wanted to create a simple timeless and elegant interior.
With a palette of muted tones and the utilisation of a small number of key furniture pieces the interior is luxurious yet understated.
The use of wider herringbone brings an up-to-date version of a classic floor.
Prime oak engineered herringbone block in larger format was used throughout the open living space. The blocks were installed and finished in situ.

This lovely home began as a complete remodel to a 1960 era ranch home. Warm, sunny colors and traditional details fill every space. The colorful gazebo overlooks the boccii court and a golf course. Shaded by stately palms, the dining patio is surrounded by a wrought iron railing. Hand plastered walls are etched and styled to reflect historical architectural details. The wine room is located in the basement where a cistern had been.
Project designed by Susie Hersker’s Scottsdale interior design firm Design Directives. Design Directives is active in Phoenix, Paradise Valley, Cave Creek, Carefree, Sedona, and beyond.
For more about Design Directives, click here: https://susanherskerasid.com/

Photo: Patrick O'Malley
ボストンにあるラグジュアリーな中くらいなエクレクティックスタイルのおしゃれな独立型リビング (青い壁、無垢フローリング、標準型暖炉、石材の暖炉まわり、テレビなし) の写真
ボストンにあるラグジュアリーな中くらいなエクレクティックスタイルのおしゃれな独立型リビング (青い壁、無垢フローリング、標準型暖炉、石材の暖炉まわり、テレビなし) の写真

A basement level family room with music related artwork. Framed album covers and musical instruments reflect the home owners passion and interests.
Photography by: Peter Rymwid

Kenneth Johansson
ロサンゼルスにある高級な中くらいなモダンスタイルのおしゃれなLDK (グレーの壁、無垢フローリング、標準型暖炉、コンクリートの暖炉まわり、テレビなし) の写真
ロサンゼルスにある高級な中くらいなモダンスタイルのおしゃれなLDK (グレーの壁、無垢フローリング、標準型暖炉、コンクリートの暖炉まわり、テレビなし) の写真

© Image / Dennis Krukowski
マイアミにある高級な中くらいなトラディショナルスタイルのおしゃれな独立型リビング (黄色い壁、無垢フローリング、暖炉なし、内蔵型テレビ) の写真
マイアミにある高級な中くらいなトラディショナルスタイルのおしゃれな独立型リビング (黄色い壁、無垢フローリング、暖炉なし、内蔵型テレビ) の写真
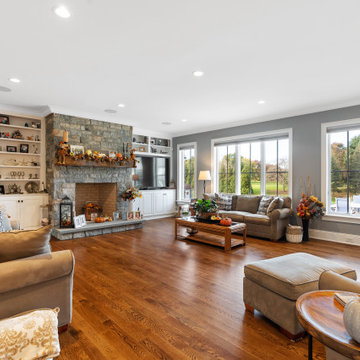
This coastal farmhouse design is destined to be an instant classic. This classic and cozy design has all of the right exterior details, including gray shingle siding, crisp white windows and trim, metal roofing stone accents and a custom cupola atop the three car garage. It also features a modern and up to date interior as well, with everything you'd expect in a true coastal farmhouse. With a beautiful nearly flat back yard, looking out to a golf course this property also includes abundant outdoor living spaces, a beautiful barn and an oversized koi pond for the owners to enjoy.

リビングルームから室内が見渡せます。
他の地域にある高級な広いコンテンポラリースタイルのおしゃれなリビング (白い壁、無垢フローリング、据え置き型テレビ、茶色い床、クロスの天井、壁紙、白い天井、和モダンな壁紙) の写真
他の地域にある高級な広いコンテンポラリースタイルのおしゃれなリビング (白い壁、無垢フローリング、据え置き型テレビ、茶色い床、クロスの天井、壁紙、白い天井、和モダンな壁紙) の写真

Casey Dunn
オースティンにあるラグジュアリーな広いモダンスタイルのおしゃれなLDK (白い壁、無垢フローリング、石材の暖炉まわり、壁掛け型テレビ、ペルシャ絨毯) の写真
オースティンにあるラグジュアリーな広いモダンスタイルのおしゃれなLDK (白い壁、無垢フローリング、石材の暖炉まわり、壁掛け型テレビ、ペルシャ絨毯) の写真
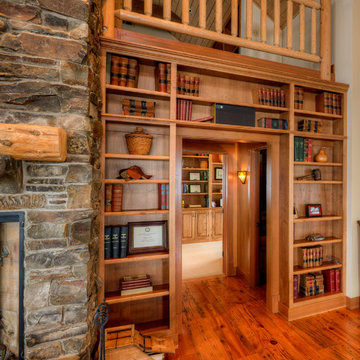
Library portal to master suite. Photography by Lucas Henning.
シアトルにある高級な中くらいなカントリー風のおしゃれなLDK (ライブラリー、無垢フローリング、標準型暖炉、石材の暖炉まわり、茶色い床) の写真
シアトルにある高級な中くらいなカントリー風のおしゃれなLDK (ライブラリー、無垢フローリング、標準型暖炉、石材の暖炉まわり、茶色い床) の写真

This covered deck space features a fireplace, heaters and operable glass to allow the homeowners to customize their experience depending on the weather.
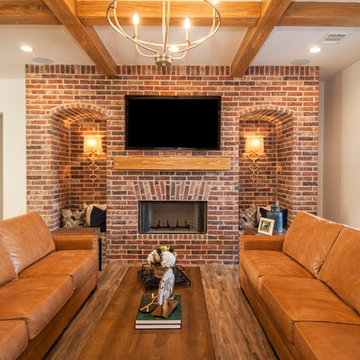
This farmhouse chic formal living room is the perfect combination of style and comfort - complete with two unique nooks for extra seating!
オースティンにある高級な中くらいなカントリー風のおしゃれなLDK (白い壁、無垢フローリング、標準型暖炉、レンガの暖炉まわり、壁掛け型テレビ、茶色い床) の写真
オースティンにある高級な中くらいなカントリー風のおしゃれなLDK (白い壁、無垢フローリング、標準型暖炉、レンガの暖炉まわり、壁掛け型テレビ、茶色い床) の写真

他の地域にある高級な小さなエクレクティックスタイルのおしゃれなリビング (ライブラリー、茶色い壁、無垢フローリング、標準型暖炉、木材の暖炉まわり、テレビなし) の写真
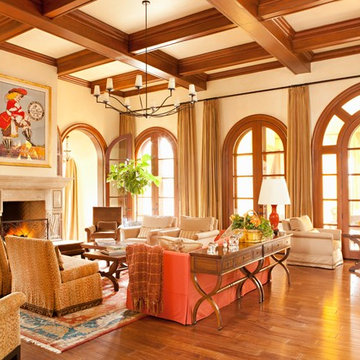
ロサンゼルスにある高級な広い地中海スタイルのおしゃれなリビング (ベージュの壁、無垢フローリング、標準型暖炉、石材の暖炉まわり、テレビなし) の写真
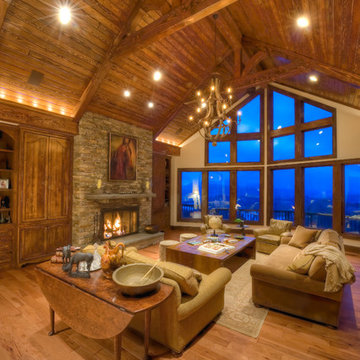
Douglas Fir
© Carolina Timberworks
シャーロットにある高級な中くらいなラスティックスタイルのおしゃれなLDK (ベージュの壁、無垢フローリング、標準型暖炉、石材の暖炉まわり) の写真
シャーロットにある高級な中くらいなラスティックスタイルのおしゃれなLDK (ベージュの壁、無垢フローリング、標準型暖炉、石材の暖炉まわり) の写真

Melissa Lind www.ramshacklegenius.com
アルバカーキにある高級な広いラスティックスタイルのおしゃれなリビング (マルチカラーの壁、無垢フローリング、吊り下げ式暖炉、石材の暖炉まわり、壁掛け型テレビ、茶色い床) の写真
アルバカーキにある高級な広いラスティックスタイルのおしゃれなリビング (マルチカラーの壁、無垢フローリング、吊り下げ式暖炉、石材の暖炉まわり、壁掛け型テレビ、茶色い床) の写真
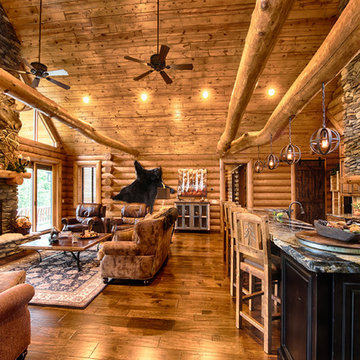
Manufacturer: Golden Eagle Log Homes - http://www.goldeneagleloghomes.com/
Builder: Rich Leavitt – Leavitt Contracting - http://leavittcontracting.com/
Location: Mount Washington Valley, Maine
Project Name: South Carolina 2310AR
Square Feet: 4,100
高級な、ラグジュアリーな木目調のリビング (無垢フローリング) の写真
1

