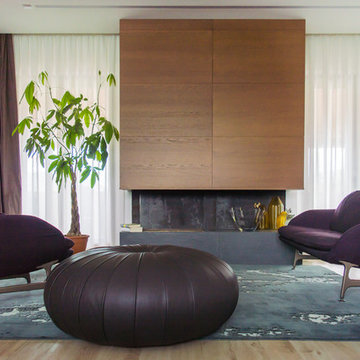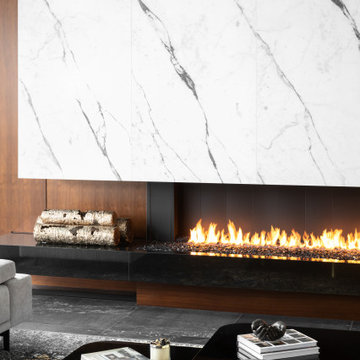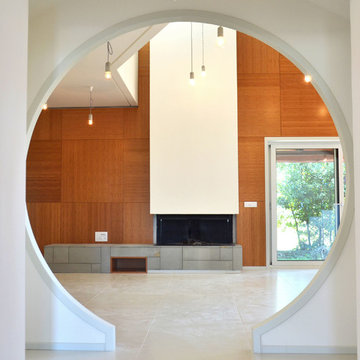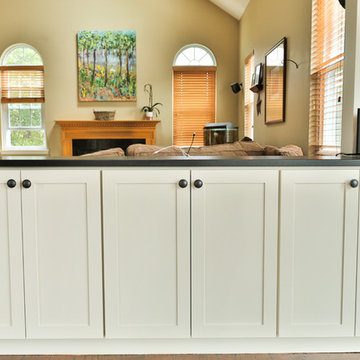高級な、ラグジュアリーな白いリビング (全タイプの暖炉まわり、茶色い壁) の写真
絞り込み:
資材コスト
並び替え:今日の人気順
写真 1〜20 枚目(全 45 枚)

シアトルにある高級な中くらいなラスティックスタイルのおしゃれなLDK (ライブラリー、薪ストーブ、金属の暖炉まわり、茶色い壁、淡色無垢フローリング、ベージュの床、窓際ベンチ) の写真
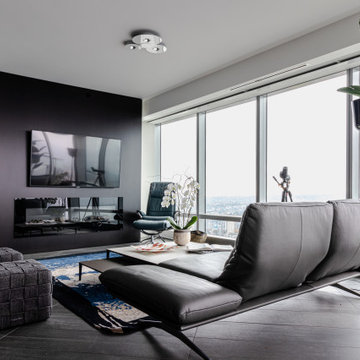
バンクーバーにある高級な中くらいなコンテンポラリースタイルのおしゃれなLDK (茶色い壁、標準型暖炉、木材の暖炉まわり、壁掛け型テレビ、グレーの床、板張り壁、磁器タイルの床) の写真
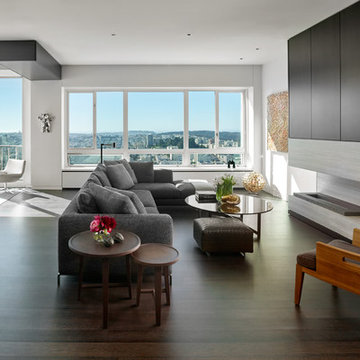
サンフランシスコにあるラグジュアリーな広いコンテンポラリースタイルのおしゃれなLDK (茶色い壁、濃色無垢フローリング、石材の暖炉まわり、内蔵型テレビ) の写真
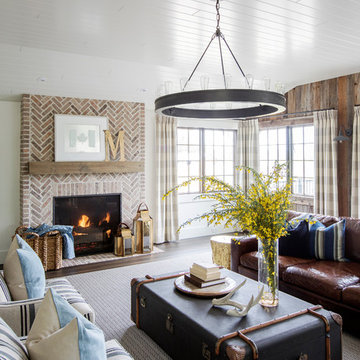
This 100-year-old farmhouse underwent a complete head-to-toe renovation. Partnering with Home Star BC we painstakingly modernized the crumbling farmhouse while maintaining its original west coast charm. The only new addition to the home was the kitchen eating area, with its swinging dutch door, patterned cement tile and antique brass lighting fixture. The wood-clad walls throughout the home were made using the walls of the dilapidated barn on the property. Incorporating a classic equestrian aesthetic within each room while still keeping the spaces bright and livable was one of the projects many challenges. The Master bath - formerly a storage room - is the most modern of the home's spaces. Herringbone white-washed floors are partnered with elements such as brick, marble, limestone and reclaimed timber to create a truly eclectic, sun-filled oasis. The gilded crystal sputnik inspired fixture above the bath as well as the sky blue cabinet keep the room fresh and full of personality. Overall, the project proves that bolder, more colorful strokes allow a home to possess what so many others lack: a personality!
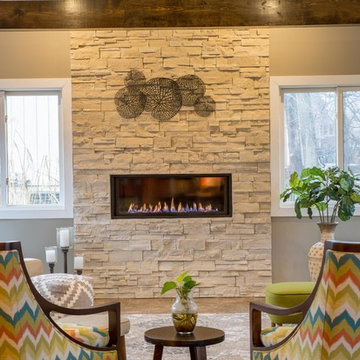
The fireplace and wood beams bring warmth and coziness to this fun gathering space.
---
Project by Wiles Design Group. Their Cedar Rapids-based design studio serves the entire Midwest, including Iowa City, Dubuque, Davenport, and Waterloo, as well as North Missouri and St. Louis.
For more about Wiles Design Group, see here: https://wilesdesigngroup.com/
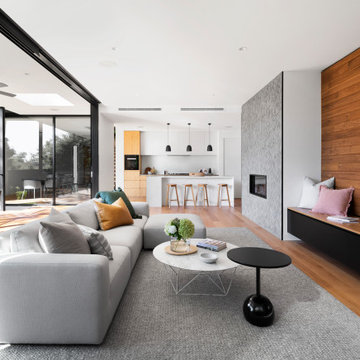
メルボルンにある高級な中くらいなコンテンポラリースタイルのおしゃれなLDK (茶色い壁、無垢フローリング、横長型暖炉、茶色い床、板張り壁、タイルの暖炉まわり、据え置き型テレビ) の写真
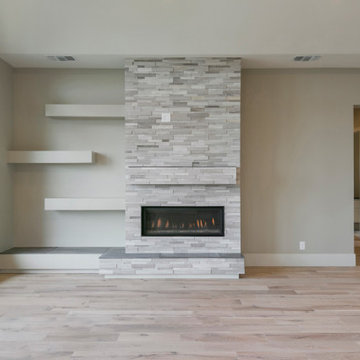
サクラメントにある高級な巨大なモダンスタイルのおしゃれなリビング (茶色い壁、淡色無垢フローリング、横長型暖炉、タイルの暖炉まわり、ベージュの床) の写真

Arredo con mobili sospesi Lago, e boiserie in legno realizzata da falegname su disegno
ミラノにある高級な中くらいなモダンスタイルのおしゃれなLDK (ライブラリー、茶色い壁、セラミックタイルの床、薪ストーブ、木材の暖炉まわり、埋込式メディアウォール、茶色い床、折り上げ天井、羽目板の壁) の写真
ミラノにある高級な中くらいなモダンスタイルのおしゃれなLDK (ライブラリー、茶色い壁、セラミックタイルの床、薪ストーブ、木材の暖炉まわり、埋込式メディアウォール、茶色い床、折り上げ天井、羽目板の壁) の写真
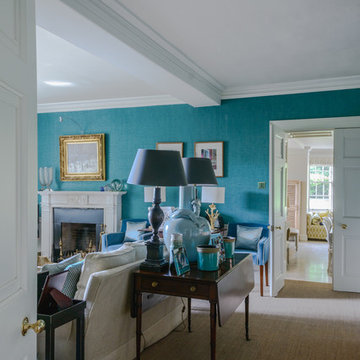
Murdo McDermid
エディンバラにあるラグジュアリーな広いトラディショナルスタイルのおしゃれなリビング (茶色い壁、セラミックタイルの床、標準型暖炉、木材の暖炉まわり、テレビなし) の写真
エディンバラにあるラグジュアリーな広いトラディショナルスタイルのおしゃれなリビング (茶色い壁、セラミックタイルの床、標準型暖炉、木材の暖炉まわり、テレビなし) の写真
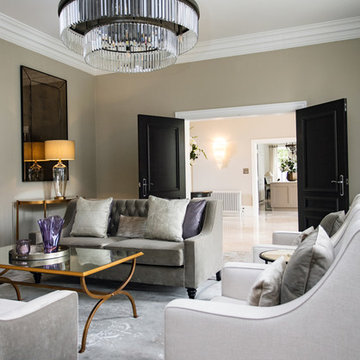
Classic and luxurious living room
Rebecca Faith Photography
サリーにある高級な広いトラディショナルスタイルのおしゃれなリビング (茶色い壁、カーペット敷き、標準型暖炉、石材の暖炉まわり、テレビなし、ベージュの床) の写真
サリーにある高級な広いトラディショナルスタイルのおしゃれなリビング (茶色い壁、カーペット敷き、標準型暖炉、石材の暖炉まわり、テレビなし、ベージュの床) の写真
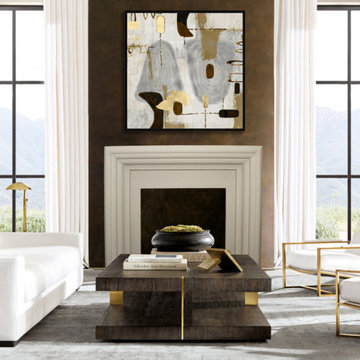
The Delano -DIY Cast Stone Fireplace Mantel
The Delano’s soft curves are inspired by the Art Deco era and its glamorous cosmopolitan complexity is reminiscent of old Hollywood.
Builders, interior designers, masons, architects, and homeowners are looking for ways to beautify homes in their spare time as a hobby or to save on cost. DeVinci Cast Stone has met DIY-ers halfway by designing and manufacturing cast stone mantels with superior aesthetics, that can be easily installed at home with minimal experience, and at an affordable cost!
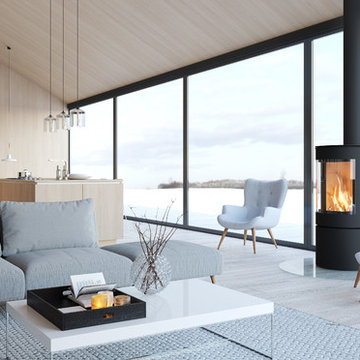
Cristina Tenuta
ボローニャにあるラグジュアリーな巨大なモダンスタイルのおしゃれなリビング (茶色い壁、ラミネートの床、薪ストーブ、金属の暖炉まわり、テレビなし、グレーの床) の写真
ボローニャにあるラグジュアリーな巨大なモダンスタイルのおしゃれなリビング (茶色い壁、ラミネートの床、薪ストーブ、金属の暖炉まわり、テレビなし、グレーの床) の写真
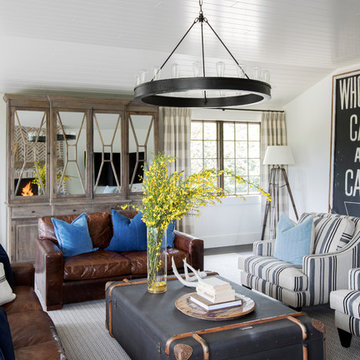
This 100-year-old farmhouse underwent a complete head-to-toe renovation. Partnering with Home Star BC we painstakingly modernized the crumbling farmhouse while maintaining its original west coast charm. The only new addition to the home was the kitchen eating area, with its swinging dutch door, patterned cement tile and antique brass lighting fixture. The wood-clad walls throughout the home were made using the walls of the dilapidated barn on the property. Incorporating a classic equestrian aesthetic within each room while still keeping the spaces bright and livable was one of the projects many challenges. The Master bath - formerly a storage room - is the most modern of the home's spaces. Herringbone white-washed floors are partnered with elements such as brick, marble, limestone and reclaimed timber to create a truly eclectic, sun-filled oasis. The gilded crystal sputnik inspired fixture above the bath as well as the sky blue cabinet keep the room fresh and full of personality. Overall, the project proves that bolder, more colorful strokes allow a home to possess what so many others lack: a personality!
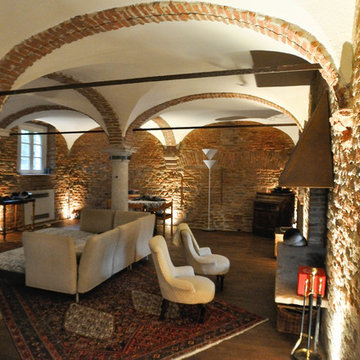
Ristrutturazione completa
Ampia villa in città, all'interno di un contesto storico unico. Spazi ampi e moderni suddivisi su due piani.
L'intervento è stato un importante restauro dell'edificio ma è anche caratterizzato da scelte che hanno permesso di far convivere storico e moderno in spazi ricercati e raffinati.
Sala svago e tv. Sono presenti tappeti ed è evidente il camino passante tra questa stanza ed il salone principale. Evidenti le volte a crociera che connotano il locale che antecedentemente era adibito a stalla. Le murature in mattoni a vista sono stati accuratamente ristrutturati
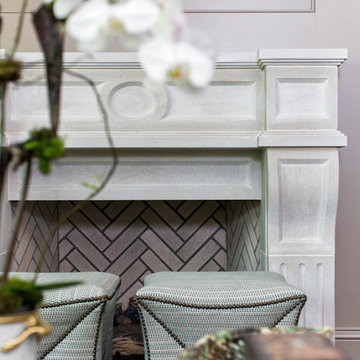
Great detail shot of a pair of custom ottomans in front of a beautiful custom Limestone mantel.
Jon Cook High 5 Photography
アトランタにあるラグジュアリーな中くらいなトランジショナルスタイルのおしゃれなリビング (ライブラリー、茶色い壁、濃色無垢フローリング、標準型暖炉、石材の暖炉まわり) の写真
アトランタにあるラグジュアリーな中くらいなトランジショナルスタイルのおしゃれなリビング (ライブラリー、茶色い壁、濃色無垢フローリング、標準型暖炉、石材の暖炉まわり) の写真
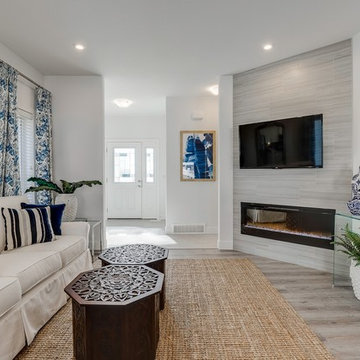
Scott Prokop
他の地域にある高級な広いミッドセンチュリースタイルのおしゃれなリビング (茶色い壁、ラミネートの床、コーナー設置型暖炉、タイルの暖炉まわり、壁掛け型テレビ) の写真
他の地域にある高級な広いミッドセンチュリースタイルのおしゃれなリビング (茶色い壁、ラミネートの床、コーナー設置型暖炉、タイルの暖炉まわり、壁掛け型テレビ) の写真
高級な、ラグジュアリーな白いリビング (全タイプの暖炉まわり、茶色い壁) の写真
1
