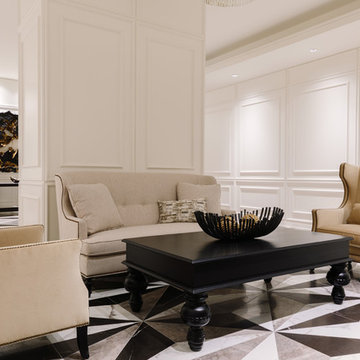高級な、ラグジュアリーなベージュの応接間 (マルチカラーの床) の写真
絞り込み:
資材コスト
並び替え:今日の人気順
写真 1〜20 枚目(全 55 枚)

ダラスにある高級な巨大なモダンスタイルのおしゃれなリビング (白い壁、コンクリートの床、吊り下げ式暖炉、レンガの暖炉まわり、壁掛け型テレビ、マルチカラーの床) の写真

他の地域にあるラグジュアリーな中くらいなトランジショナルスタイルのおしゃれなリビング (白い壁、スレートの床、標準型暖炉、テレビなし、マルチカラーの床、コンクリートの暖炉まわり) の写真
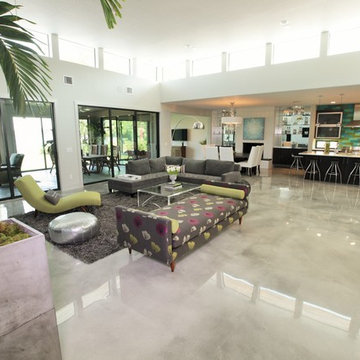
オーランドにあるラグジュアリーな巨大なコンテンポラリースタイルのおしゃれなリビング (白い壁、コンクリートの床、標準型暖炉、レンガの暖炉まわり、マルチカラーの床、壁掛け型テレビ、黒いソファ) の写真
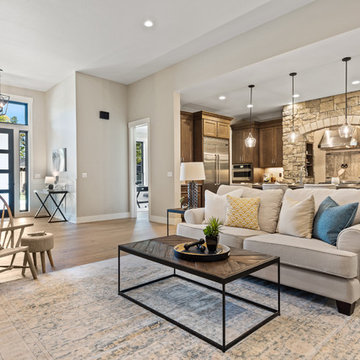
True Home
ポートランドにあるラグジュアリーな広いトラディショナルスタイルのおしゃれなリビング (ベージュの壁、竹フローリング、標準型暖炉、石材の暖炉まわり、マルチカラーの床) の写真
ポートランドにあるラグジュアリーな広いトラディショナルスタイルのおしゃれなリビング (ベージュの壁、竹フローリング、標準型暖炉、石材の暖炉まわり、マルチカラーの床) の写真

This luxurious farmhouse entry and living area features custom beams and all natural finishes. It brings old world luxury and pairs it with a farmhouse feel. The stone archway and soaring ceilings make this space unforgettable!
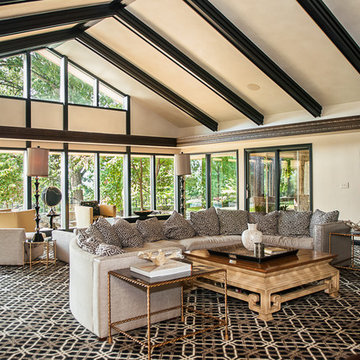
CMI Construction completed this large scale remodel of a mid-century home. Kitchen, bedrooms, baths, dining room and great room received updated fixtures, paint, flooring and lighting.
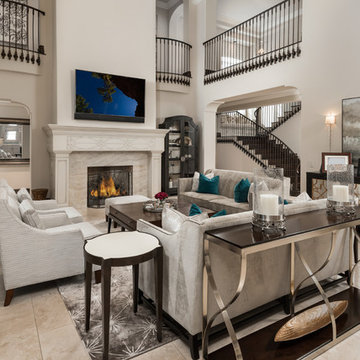
Elegant family room with a balcony above and custom furniture surrounding the marble fireplace.
フェニックスにあるラグジュアリーな巨大なモダンスタイルのおしゃれなリビング (ベージュの壁、大理石の床、標準型暖炉、石材の暖炉まわり、壁掛け型テレビ、マルチカラーの床) の写真
フェニックスにあるラグジュアリーな巨大なモダンスタイルのおしゃれなリビング (ベージュの壁、大理石の床、標準型暖炉、石材の暖炉まわり、壁掛け型テレビ、マルチカラーの床) の写真

ダラスにある高級な広いエクレクティックスタイルのおしゃれなリビング (白い壁、セラミックタイルの床、両方向型暖炉、コンクリートの暖炉まわり、テレビなし、マルチカラーの床) の写真
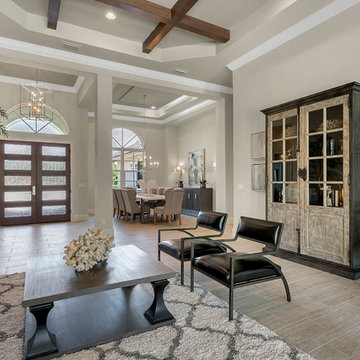
Warm living area with high ceilings
オーランドにある高級な広いトランジショナルスタイルのおしゃれなリビング (磁器タイルの床、マルチカラーの床) の写真
オーランドにある高級な広いトランジショナルスタイルのおしゃれなリビング (磁器タイルの床、マルチカラーの床) の写真
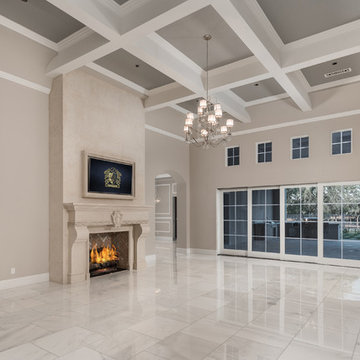
In love with this cozy family room with its coffered ceilings and custom fireplace and mantel.
フェニックスにあるラグジュアリーな巨大なおしゃれなリビング (マルチカラーの壁、大理石の床、標準型暖炉、石材の暖炉まわり、壁掛け型テレビ、マルチカラーの床) の写真
フェニックスにあるラグジュアリーな巨大なおしゃれなリビング (マルチカラーの壁、大理石の床、標準型暖炉、石材の暖炉まわり、壁掛け型テレビ、マルチカラーの床) の写真
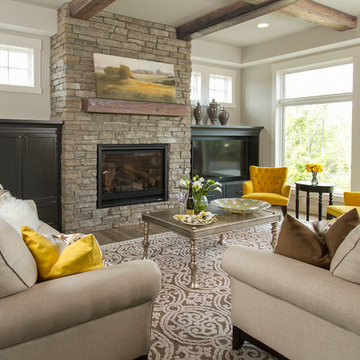
Hightail Photography
ミネアポリスにある高級な中くらいなトランジショナルスタイルのおしゃれなリビング (ベージュの壁、標準型暖炉、石材の暖炉まわり、埋込式メディアウォール、カーペット敷き、マルチカラーの床) の写真
ミネアポリスにある高級な中くらいなトランジショナルスタイルのおしゃれなリビング (ベージュの壁、標準型暖炉、石材の暖炉まわり、埋込式メディアウォール、カーペット敷き、マルチカラーの床) の写真
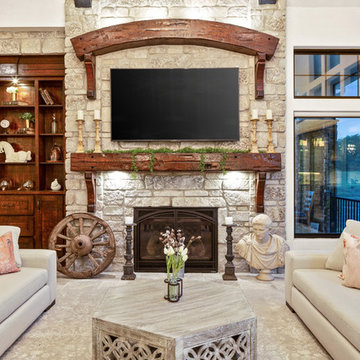
This luxurious farmhouse entry and living area features custom beams and all natural finishes. It brings old world luxury and pairs it with a farmhouse feel. The stone archway and soaring ceilings make this space unforgettable!
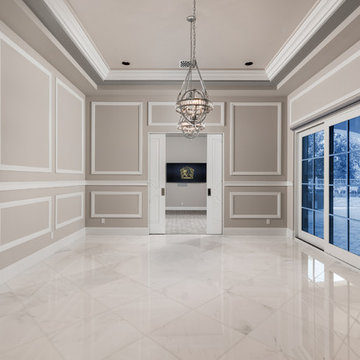
Vaulted ceiling in this simple yet elegant living room.
フェニックスにあるラグジュアリーな巨大なモダンスタイルのおしゃれなリビング (ベージュの壁、大理石の床、標準型暖炉、石材の暖炉まわり、壁掛け型テレビ、マルチカラーの床) の写真
フェニックスにあるラグジュアリーな巨大なモダンスタイルのおしゃれなリビング (ベージュの壁、大理石の床、標準型暖炉、石材の暖炉まわり、壁掛け型テレビ、マルチカラーの床) の写真
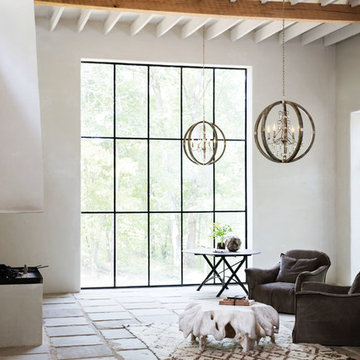
シカゴにある高級な中くらいな地中海スタイルのおしゃれなリビング (白い壁、テラコッタタイルの床、暖炉なし、テレビなし、マルチカラーの床) の写真
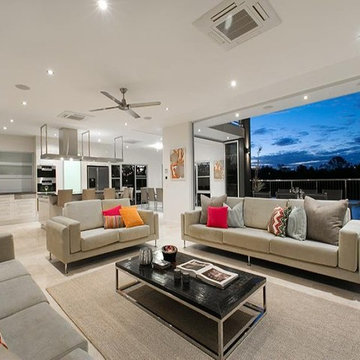
This unique riverfront home at the enviable 101 Brisbane Corso, Fairfield address has been designed to capture every aspect of the panoramic views of the river, and perfect northerly breezes that flow throughout the home.
Meticulous attention to detail in the design phase has ensured that every specification reflects unwavering quality and future practicality. No expense has been spared in producing a design that will surpass all expectations with an extensive list of features only a home of this calibre would possess.
The open layout encompasses three levels of multiple living spaces that blend together seamlessly and all accessible by the private lift. Easy, yet sophisticated interior details combine travertine marble and Blackbutt hardwood floors with calming tones, while oversized windows and glass doors open onto a range of outdoor spaces all designed around the spectacular river back drop. This relaxed and balanced design maximises on natural light while creating a number of vantage points from which to enjoy the sweeping views over the Brisbane River and city skyline.
The centrally located kitchen brings function and form with a spacious walk through, butler style pantry; oversized island bench; Miele appliances including plate warmer, steam oven, combination microwave & induction cooktop; granite benchtops and an abundance of storage sure to impress.
Four large bedrooms, 3 of which are ensuited, offer a degree of flexibility and privacy for families of all ages and sizes. The tranquil master retreat is perfectly positioned at the back of the home enjoying the stunning river & city view, river breezes and privacy.
The lower level has been created with entertaining in mind. With both indoor and outdoor entertaining spaces flowing beautifully to the architecturally designed saltwater pool with heated spa, through to the 10m x 3.5m pontoon creating the ultimate water paradise! The large indoor space with full glass backdrop ensures you can enjoy all that is on offer. Complete the package with a 4 car garage with room for all the toys and you have a home you will never want to leave.
A host of outstanding additional features further assures optimal comfort, including a dedicated study perfect for a home office; home theatre complete with projector & HDD recorder; private glass walled lift; commercial quality air-conditioning throughout; colour video intercom; 8 zone audio system; vacuum maid; back to base alarm just to name a few.
Located beside one of the many beautiful parks in the area, with only one neighbour and uninterrupted river views, it is hard to believe you are only 4km to the CBD and so close to every convenience imaginable. With easy access to the Green Bridge, QLD Tennis Centre, Major Hospitals, Major Universities, Private Schools, Transport & Fairfield Shopping Centre.
Features of 101 Brisbane Corso, Fairfield at a glance:
- Large 881 sqm block, beside the park with only one neighbour
- Panoramic views of the river, through to the Green Bridge and City
- 10m x 3.5m pontoon with 22m walkway
- Glass walled lift, a unique feature perfect for families of all ages & sizes
- 4 bedrooms, 3 with ensuite
- Tranquil master retreat perfectly positioned at the back of the home enjoying the stunning river & city view & river breezes
- Gourmet kitchen with Miele appliances - plate warmer, steam oven, combination microwave & induction cook top
- Granite benches in the kitchen, large island bench and spacious walk in pantry sure to impress
- Multiple living areas spread over 3 distinct levels
- Indoor and outdoor entertaining spaces to enjoy everything the river has to offer
- Beautiful saltwater pool & heated spa
- Dedicated study perfect for a home office
- Home theatre complete with Panasonic 3D Blue Ray HDD recorder, projector & home theatre speaker system
- Commercial quality air-conditioning throughout + vacuum maid
- Back to base alarm system & video intercom
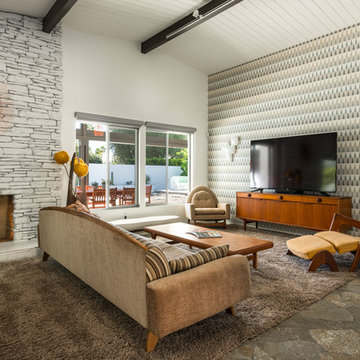
Open Concept floor plan detailing living room and dining area
他の地域にある高級な広いミッドセンチュリースタイルのおしゃれなリビング (白い壁、スレートの床、標準型暖炉、石材の暖炉まわり、テレビなし、マルチカラーの床) の写真
他の地域にある高級な広いミッドセンチュリースタイルのおしゃれなリビング (白い壁、スレートの床、標準型暖炉、石材の暖炉まわり、テレビなし、マルチカラーの床) の写真
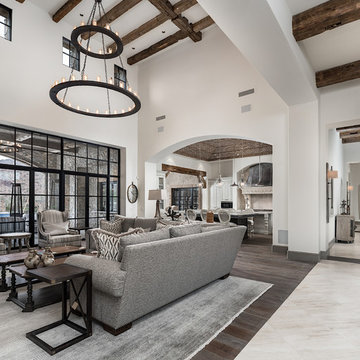
World Renowned Architecture Firm Fratantoni Design created this beautiful home! They design home plans for families all over the world in any size and style. They also have in-house Interior Designer Firm Fratantoni Interior Designers and world class Luxury Home Building Firm Fratantoni Luxury Estates! Hire one or all three companies to design and build and or remodel your home!
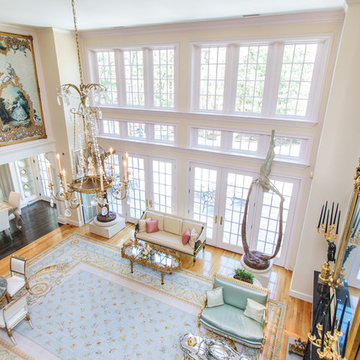
http://211westerlyroad.com/
Introducing a distinctive residence in the coveted Weston Estate's neighborhood. A striking antique mirrored fireplace wall accents the majestic family room. The European elegance of the custom millwork in the entertainment sized dining room accents the recently renovated designer kitchen. Decorative French doors overlook the tiered granite and stone terrace leading to a resort-quality pool, outdoor fireplace, wading pool and hot tub. The library's rich wood paneling, an enchanting music room and first floor bedroom guest suite complete the main floor. The grande master suite has a palatial dressing room, private office and luxurious spa-like bathroom. The mud room is equipped with a dumbwaiter for your convenience. The walk-out entertainment level includes a state-of-the-art home theatre, wine cellar and billiards room that leads to a covered terrace. A semi-circular driveway and gated grounds complete the landscape for the ultimate definition of luxurious living.
Eric Barry Photography
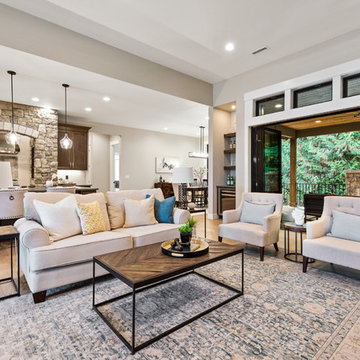
True Home
ポートランドにあるラグジュアリーな広いトラディショナルスタイルのおしゃれなリビング (ベージュの壁、竹フローリング、標準型暖炉、石材の暖炉まわり、埋込式メディアウォール、マルチカラーの床) の写真
ポートランドにあるラグジュアリーな広いトラディショナルスタイルのおしゃれなリビング (ベージュの壁、竹フローリング、標準型暖炉、石材の暖炉まわり、埋込式メディアウォール、マルチカラーの床) の写真
高級な、ラグジュアリーなベージュの応接間 (マルチカラーの床) の写真
1
