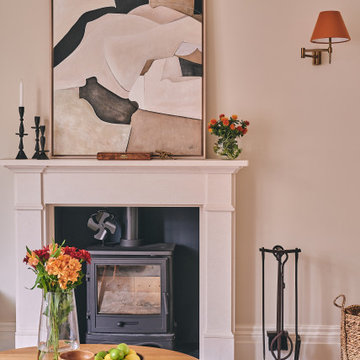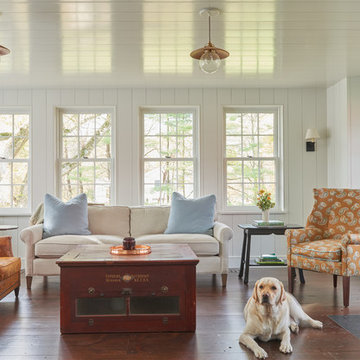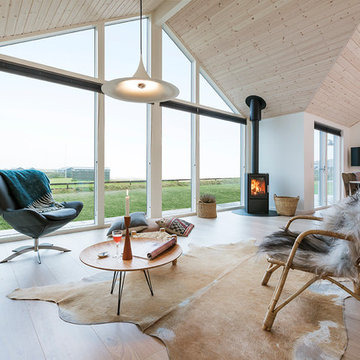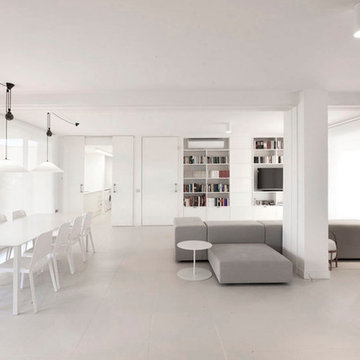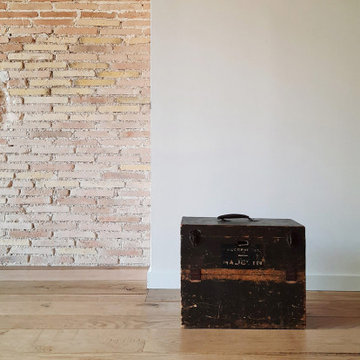高級な、ラグジュアリーなベージュのリビング (薪ストーブ、白い壁) の写真
絞り込み:
資材コスト
並び替え:今日の人気順
写真 1〜20 枚目(全 112 枚)

Modern pool and cabana where the granite ledge of Gloucester Harbor meet the manicured grounds of this private residence. The modest-sized building is an overachiever, with its soaring roof and glass walls striking a modern counterpoint to the property’s century-old shingle style home.
Photo by: Nat Rea Photography
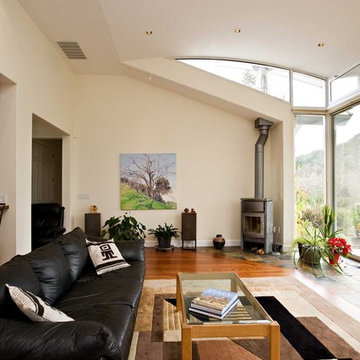
サンフランシスコにあるラグジュアリーな広いモダンスタイルのおしゃれなリビング (無垢フローリング、白い壁、石材の暖炉まわり、薪ストーブ) の写真
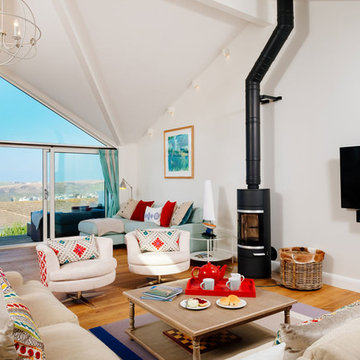
This replacement dwelling at Tregoose, Polzeath is a two-storey, detached, four bedroom house with open plan reception space on the ground floor and bedrooms on the lower level.
Sympathetic to its context and neighbouring buildings, the split-level accommodation has been designed to maximise stunning coastal and ocean views from the property. The living and dining areas on the ground floor benefit from a large, full-height gable window and a glazed balcony oriented to take advantage of the views whilst still maintaining privacy for neighbouring properties.
The house features engineered oak flooring and a bespoke oak staircase with glazed balustrades. Skylights ensure the house is extremely well lit and roof-mounted solar panels produce hot water, with an airsource heat pump connected to underfloor heating.
Close proximity to the popular surfing beach at Polzeath is reflected in the outdoor shower and large, copper-tiled wet room with giant walk-in shower and bespoke wetsuit drying rack.
Photograph: Perfect Stays Ltd

In the case of the Ivy Lane residence, the al fresco lifestyle defines the design, with a sun-drenched private courtyard and swimming pool demanding regular outdoor entertainment.
By turning its back to the street and welcoming northern views, this courtyard-centred home invites guests to experience an exciting new version of its physical location.
A social lifestyle is also reflected through the interior living spaces, led by the sunken lounge, complete with polished concrete finishes and custom-designed seating. The kitchen, additional living areas and bedroom wings then open onto the central courtyard space, completing a sanctuary of sheltered, social living.
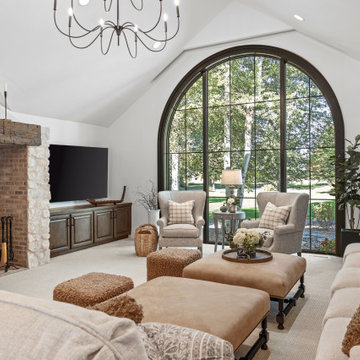
Living Room
他の地域にあるラグジュアリーな広いシャビーシック調のおしゃれなLDK (白い壁、無垢フローリング、薪ストーブ、レンガの暖炉まわり、コーナー型テレビ、ベージュの床、三角天井) の写真
他の地域にあるラグジュアリーな広いシャビーシック調のおしゃれなLDK (白い壁、無垢フローリング、薪ストーブ、レンガの暖炉まわり、コーナー型テレビ、ベージュの床、三角天井) の写真

カンザスシティにあるラグジュアリーな中くらいなモダンスタイルのおしゃれなLDK (白い壁、淡色無垢フローリング、薪ストーブ、レンガの暖炉まわり、壁掛け型テレビ、三角天井) の写真
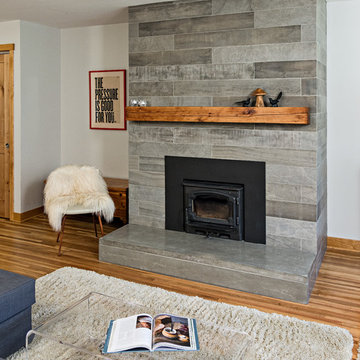
The original wood stove was retained and a new floor to ceiling tile surround adds texture and warmth to the room. The mantle is a salvaged beam from the remodel.
The walls between the kitchen and the living room were opened up and a new steel beam was added in the ceiling for structural support. A new powder room was added as well (doorway visible at right edge of the photo).
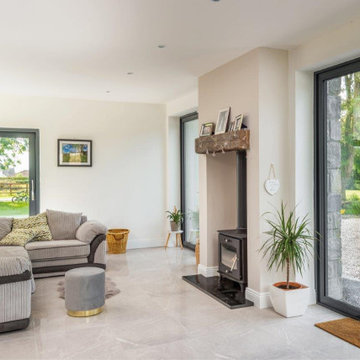
Open-plan living space, wood burning stove
他の地域にある高級な広いモダンスタイルのおしゃれなLDK (白い壁、磁器タイルの床、薪ストーブ、漆喰の暖炉まわり、グレーの床) の写真
他の地域にある高級な広いモダンスタイルのおしゃれなLDK (白い壁、磁器タイルの床、薪ストーブ、漆喰の暖炉まわり、グレーの床) の写真
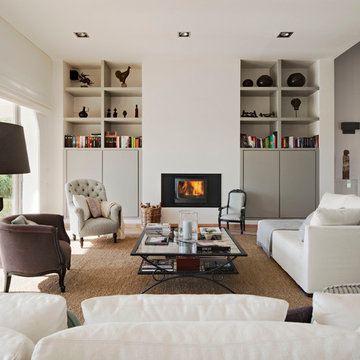
Fotografía: masfotogenica fotografia
マドリードにある高級な広いトランジショナルスタイルのおしゃれなリビング (白い壁、テラコッタタイルの床、薪ストーブ、金属の暖炉まわり、テレビなし) の写真
マドリードにある高級な広いトランジショナルスタイルのおしゃれなリビング (白い壁、テラコッタタイルの床、薪ストーブ、金属の暖炉まわり、テレビなし) の写真
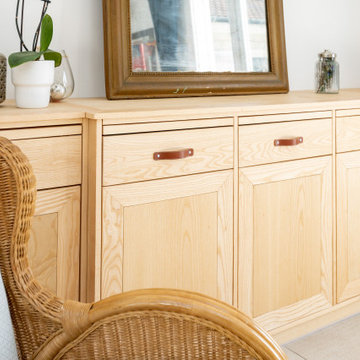
Meuble bois sur mesure « frêne » réalisé par M Daubigney
パリにあるラグジュアリーな広いコンテンポラリースタイルのおしゃれなリビング (白い壁、セラミックタイルの床、薪ストーブ、テレビなし、ベージュの床、表し梁、壁紙) の写真
パリにあるラグジュアリーな広いコンテンポラリースタイルのおしゃれなリビング (白い壁、セラミックタイルの床、薪ストーブ、テレビなし、ベージュの床、表し梁、壁紙) の写真
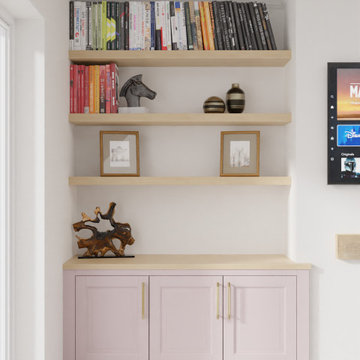
Beautiful handmade alcove cabinetry. With plenty of storage and featuring in-frame raised panel doors, Solid oak full stave worktops and matching chunky oak veneer floating shelves. Cabinetry finished in F&B Cinder Rose Matt. Sprayfinished
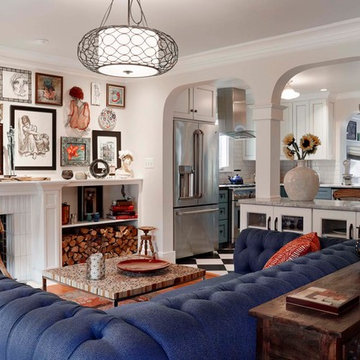
Photo by Kip Dawkins
他の地域にある高級な中くらいなエクレクティックスタイルのおしゃれなリビング (白い壁、淡色無垢フローリング、薪ストーブ、タイルの暖炉まわり、壁掛け型テレビ、茶色い床) の写真
他の地域にある高級な中くらいなエクレクティックスタイルのおしゃれなリビング (白い壁、淡色無垢フローリング、薪ストーブ、タイルの暖炉まわり、壁掛け型テレビ、茶色い床) の写真
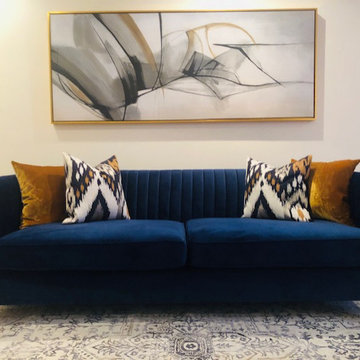
Beautiful collaboration to modernize a traditional home
ニューヨークにある高級な中くらいなトランジショナルスタイルのおしゃれなリビング (白い壁、無垢フローリング、薪ストーブ、木材の暖炉まわり、壁掛け型テレビ) の写真
ニューヨークにある高級な中くらいなトランジショナルスタイルのおしゃれなリビング (白い壁、無垢フローリング、薪ストーブ、木材の暖炉まわり、壁掛け型テレビ) の写真
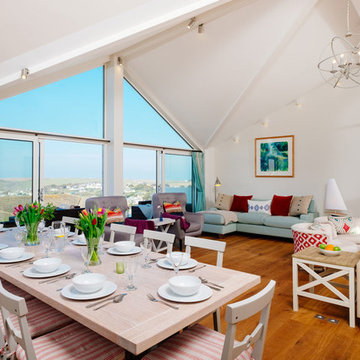
This replacement dwelling at Tregoose, Polzeath is a two-storey, detached, four bedroom house with open plan reception space on the ground floor and bedrooms on the lower level.
Sympathetic to its context and neighbouring buildings, the split-level accommodation has been designed to maximise stunning coastal and ocean views from the property. The living and dining areas on the ground floor benefit from a large, full-height gable window and a glazed balcony oriented to take advantage of the views whilst still maintaining privacy for neighbouring properties.
The house features engineered oak flooring and a bespoke oak staircase with glazed balustrades. Skylights ensure the house is extremely well lit and roof-mounted solar panels produce hot water, with an airsource heat pump connected to underfloor heating.
Close proximity to the popular surfing beach at Polzeath is reflected in the outdoor shower and large, copper-tiled wet room with giant walk-in shower and bespoke wetsuit drying rack.
Photograph: Perfect Stays Ltd
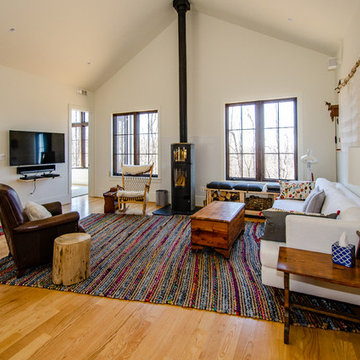
This expansive living room features cathedral ceilings, light wood floors. and a unique wood stove.
ワシントンD.C.にあるラグジュアリーな巨大な北欧スタイルのおしゃれなLDK (白い壁、薪ストーブ、壁掛け型テレビ) の写真
ワシントンD.C.にあるラグジュアリーな巨大な北欧スタイルのおしゃれなLDK (白い壁、薪ストーブ、壁掛け型テレビ) の写真
高級な、ラグジュアリーなベージュのリビング (薪ストーブ、白い壁) の写真
1
