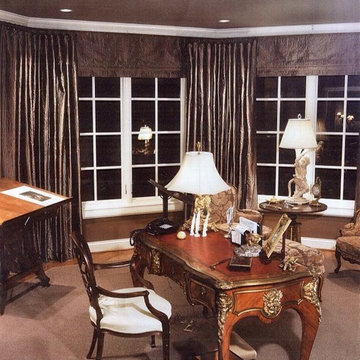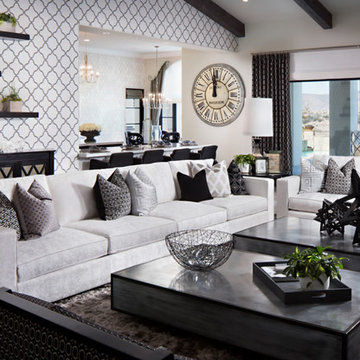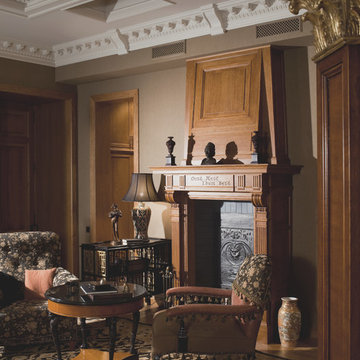ラグジュアリーなリビング (茶色い壁) の写真
絞り込み:
資材コスト
並び替え:今日の人気順
写真 161〜180 枚目(全 1,050 枚)
1/3
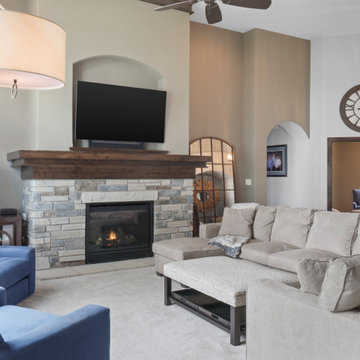
This lakeside retreat has been in the family for generations & is lovingly referred to as "the magnet" because it pulls friends and family together. When rebuilding on their family's land, our priority was to create the same feeling for generations to come.
This new build project included all interior & exterior architectural design features including lighting, flooring, tile, countertop, cabinet, appliance, hardware & plumbing fixture selections. My client opted in for an all inclusive design experience including space planning, furniture & decor specifications to create a move in ready retreat for their family to enjoy for years & years to come.
It was an honor designing this family's dream house & will leave you wanting a little slice of waterfront paradise of your own!
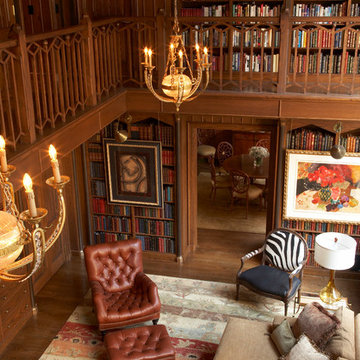
Private Residence near Central Park
ニューヨークにあるラグジュアリーな巨大なトラディショナルスタイルのおしゃれな独立型リビング (ライブラリー、茶色い壁、無垢フローリング、テレビなし) の写真
ニューヨークにあるラグジュアリーな巨大なトラディショナルスタイルのおしゃれな独立型リビング (ライブラリー、茶色い壁、無垢フローリング、テレビなし) の写真
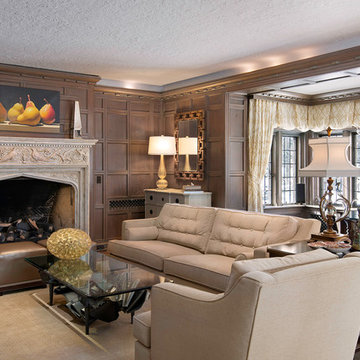
Kim Smith Photo
ニューヨークにあるラグジュアリーな広いトランジショナルスタイルのおしゃれな独立型リビング (茶色い壁、無垢フローリング、標準型暖炉、石材の暖炉まわり、据え置き型テレビ) の写真
ニューヨークにあるラグジュアリーな広いトランジショナルスタイルのおしゃれな独立型リビング (茶色い壁、無垢フローリング、標準型暖炉、石材の暖炉まわり、据え置き型テレビ) の写真
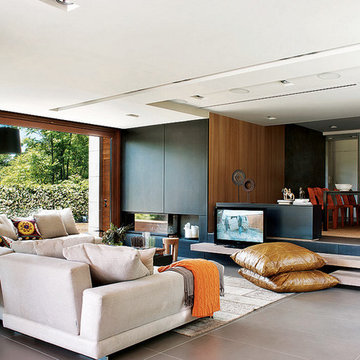
vintage luzio barcelona bcn
バルセロナにあるラグジュアリーな広いコンテンポラリースタイルのおしゃれなリビング (茶色い壁、横長型暖炉、据え置き型テレビ、セラミックタイルの床、金属の暖炉まわり) の写真
バルセロナにあるラグジュアリーな広いコンテンポラリースタイルのおしゃれなリビング (茶色い壁、横長型暖炉、据え置き型テレビ、セラミックタイルの床、金属の暖炉まわり) の写真
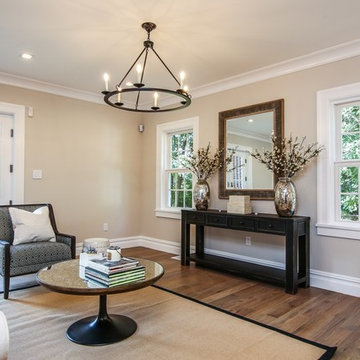
Modern day farmhouse style perfect open space for a family home.
Features: black modern farmhouse style light fixtures, hardwood floor, tape bordered rug, custom upholstered pattern gray diamond armchair, antique mirror cocktail / coffee table, open wood console, and eating are with custom upholstered tufted chairs.
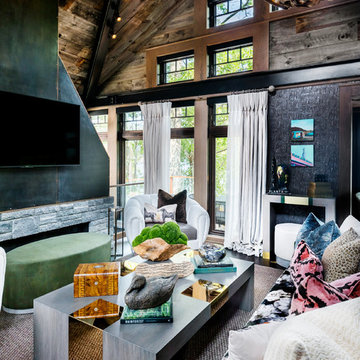
Elizabeth Pedinotti Haynes
ラグジュアリーな小さなラスティックスタイルのおしゃれなLDK (茶色い壁、濃色無垢フローリング、横長型暖炉、金属の暖炉まわり、壁掛け型テレビ、茶色い床) の写真
ラグジュアリーな小さなラスティックスタイルのおしゃれなLDK (茶色い壁、濃色無垢フローリング、横長型暖炉、金属の暖炉まわり、壁掛け型テレビ、茶色い床) の写真
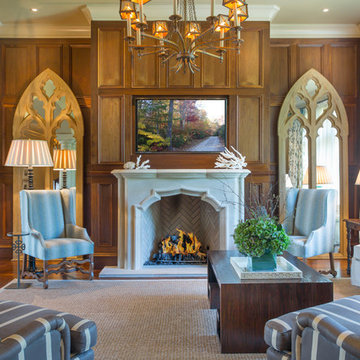
To create a more usable living room for the lady of the house and her friends, as well as balancing the masculine, dark paneled study across the foyer, Pineapple House designers added a stained paneled wall around the fireplace. The wall of panels help to integrate the television into the formal space.
A Bonisolli Photography

View showing the great room connection between the living room, dining room, kitchen, and main hallway. Millgard windows and french doors provide balanced daylighting, with dimmable fluorescent trough lighting and LED fixtures provide fill and accent lighting. This living room illustrates Frank Lloyd Wright's influence, with rift-oak paneling on the walls and ceiling, accentuated by hemlock battens. Custom stepped crown moulding, stepped casing and basebards, and stepped accent lights on the brush-broom concrete columns convey the home's Art Deco style. Cork flooring was used throughout the home, over hydronic radiant heating.
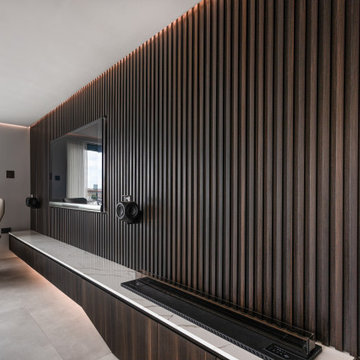
Custom-made Livingroom wall with vertical paneling to keep attention on the TV and make a room look higher.
ロンドンにあるラグジュアリーな広いモダンスタイルのおしゃれなLDK (ミュージックルーム、茶色い壁、コンクリートの床、標準型暖炉、木材の暖炉まわり、埋込式メディアウォール、グレーとブラウン) の写真
ロンドンにあるラグジュアリーな広いモダンスタイルのおしゃれなLDK (ミュージックルーム、茶色い壁、コンクリートの床、標準型暖炉、木材の暖炉まわり、埋込式メディアウォール、グレーとブラウン) の写真
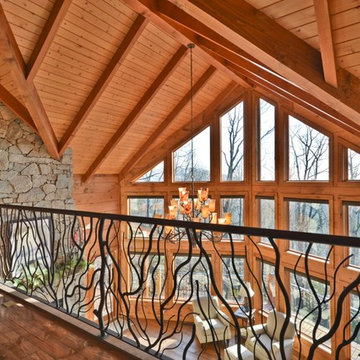
Mike Maloney
他の地域にあるラグジュアリーな広いラスティックスタイルのおしゃれなリビング (無垢フローリング、茶色い壁、標準型暖炉、石材の暖炉まわり、テレビなし、茶色い床) の写真
他の地域にあるラグジュアリーな広いラスティックスタイルのおしゃれなリビング (無垢フローリング、茶色い壁、標準型暖炉、石材の暖炉まわり、テレビなし、茶色い床) の写真
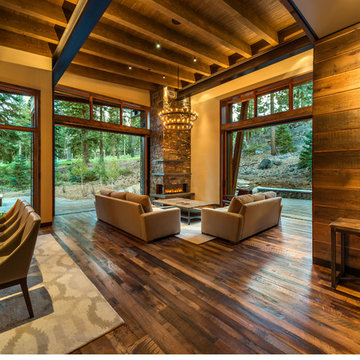
MATERIALS/FLOOR: Reclaimed hardwood floor/ WALLS: Hardwood and patches of smooth wall/ LIGHTS: Lots pendant lights hanging from the ceiling; giant pendant light hanging on top of the dining table; and Can lights for the rest of the light needed/ CEILING: Hardwood ceiling and wood support beams shown, and iron support beams shown that add a cool aspect to the room/ TRIM: Wood finishes where the ceiling and wall meet in some places in the room; Window casing on all the windows/ ROOM FEATURES: Iron beams are exposed to add more detail to the room; Lots of the furniture and doors are bade to match the walls and floor of the house/UNIQUE FEATURES: High ceilings provide more larger feel to the room/
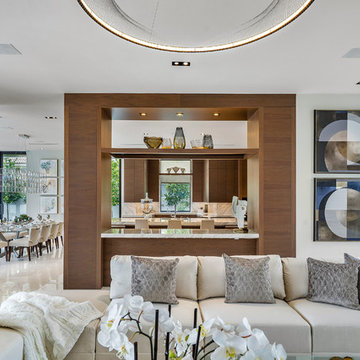
Fully integrated Signature Estate featuring Creston controls and Crestron panelized lighting, and Crestron motorized shades and draperies, whole-house audio and video, HVAC, voice and video communication atboth both the front door and gate. Modern, warm, and clean-line design, with total custom details and finishes. The front includes a serene and impressive atrium foyer with two-story floor to ceiling glass walls and multi-level fire/water fountains on either side of the grand bronze aluminum pivot entry door. Elegant extra-large 47'' imported white porcelain tile runs seamlessly to the rear exterior pool deck, and a dark stained oak wood is found on the stairway treads and second floor. The great room has an incredible Neolith onyx wall and see-through linear gas fireplace and is appointed perfectly for views of the zero edge pool and waterway. The center spine stainless steel staircase has a smoked glass railing and wood handrail.
Photo courtesy Royal Palm Properties
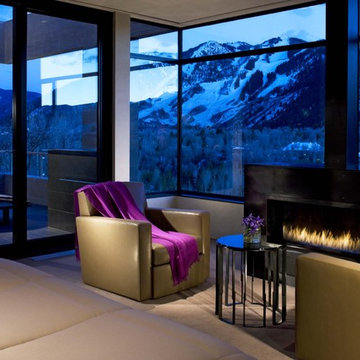
Contemporary Lounge Area
デンバーにあるラグジュアリーな小さなコンテンポラリースタイルのおしゃれなリビング (茶色い壁、カーペット敷き、標準型暖炉、石材の暖炉まわり、埋込式メディアウォール) の写真
デンバーにあるラグジュアリーな小さなコンテンポラリースタイルのおしゃれなリビング (茶色い壁、カーペット敷き、標準型暖炉、石材の暖炉まわり、埋込式メディアウォール) の写真
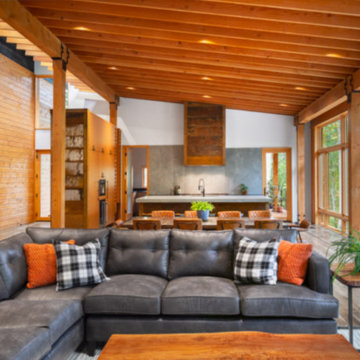
他の地域にあるラグジュアリーな広いモダンスタイルのおしゃれなLDK (茶色い壁、無垢フローリング、両方向型暖炉、金属の暖炉まわり、内蔵型テレビ、グレーの床) の写真
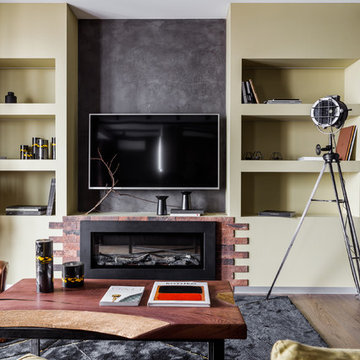
他の地域にあるラグジュアリーな中くらいなインダストリアルスタイルのおしゃれなリビングロフト (ライブラリー、茶色い壁、磁器タイルの床、横長型暖炉、レンガの暖炉まわり、壁掛け型テレビ、グレーの床) の写真
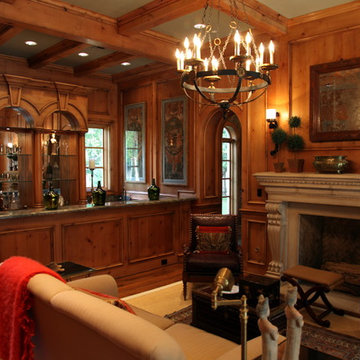
Man cave and bar
ダラスにあるラグジュアリーな広い地中海スタイルのおしゃれなリビング (茶色い壁、無垢フローリング、標準型暖炉、石材の暖炉まわり、テレビなし、茶色い床、表し梁、パネル壁) の写真
ダラスにあるラグジュアリーな広い地中海スタイルのおしゃれなリビング (茶色い壁、無垢フローリング、標準型暖炉、石材の暖炉まわり、テレビなし、茶色い床、表し梁、パネル壁) の写真
ラグジュアリーなリビング (茶色い壁) の写真
9

