ラグジュアリーなLDK (壁紙) の写真
絞り込み:
資材コスト
並び替え:今日の人気順
写真 1〜20 枚目(全 391 枚)
1/4

Photography by Michael. J Lee Photography
ボストンにあるラグジュアリーな中くらいなコンテンポラリースタイルのおしゃれなリビング (グレーの壁、カーペット敷き、標準型暖炉、石材の暖炉まわり、グレーの床、壁紙) の写真
ボストンにあるラグジュアリーな中くらいなコンテンポラリースタイルのおしゃれなリビング (グレーの壁、カーペット敷き、標準型暖炉、石材の暖炉まわり、グレーの床、壁紙) の写真

Custom built furniture Houston Tx
ヒューストンにあるラグジュアリーな巨大なモダンスタイルのおしゃれなLDK (白い壁、磁器タイルの床、両方向型暖炉、タイルの暖炉まわり、埋込式メディアウォール、壁紙) の写真
ヒューストンにあるラグジュアリーな巨大なモダンスタイルのおしゃれなLDK (白い壁、磁器タイルの床、両方向型暖炉、タイルの暖炉まわり、埋込式メディアウォール、壁紙) の写真

ヒューストンにあるラグジュアリーな巨大なモダンスタイルのおしゃれなLDK (白い壁、セラミックタイルの床、吊り下げ式暖炉、タイルの暖炉まわり、壁掛け型テレビ、白い床、壁紙) の写真

他の地域にあるラグジュアリーな巨大なコンテンポラリースタイルのおしゃれなLDK (ベージュの壁、トラバーチンの床、暖炉なし、テレビなし、ベージュの床、板張り天井、壁紙) の写真

This image showcases the epitome of luxury in the living room of a high-end residence. The design choices exude elegance and opulence, with a focus on creating a serene and inviting retreat. Key elements include the plush upholstered sofa, sumptuous cushions, and exquisite detailing such as the intricate molding and elegant light fixtures. The color palette is carefully curated to evoke a sense of tranquility, with soft neutrals and muted tones creating a soothing ambiance. Luxurious textures and materials, such as velvet, silk, and marble, add depth and tactile richness to the space. With its impeccable craftsmanship and attention to detail, this living room exemplifies timeless elegance and offers a sanctuary of comfort and style.

フェニックスにあるラグジュアリーな巨大なモダンスタイルのおしゃれなリビング (青い壁、トラバーチンの床、横長型暖炉、石材の暖炉まわり、壁掛け型テレビ、ベージュの床、格子天井、壁紙) の写真

Ansicht des wandhängenden Wohnzimmermöbels in Räuchereiche. Barschrank in teiloffenem Zustand. Dieser ist im Innenbereich mit Natur-Eiche ausgestattet. Eine Spiegelrückwand und integrierte Lichtleisten geben dem Schrank Tiefe und Lebendigkeit. Die Koffertüren besitzen Einsätze für Gläser und Flaschen. Sideboard mit geschlossenen Schubkästen.

タンパにあるラグジュアリーな広いエクレクティックスタイルのおしゃれなリビング (グレーの壁、磁器タイルの床、横長型暖炉、石材の暖炉まわり、壁掛け型テレビ、ベージュの床、壁紙) の写真
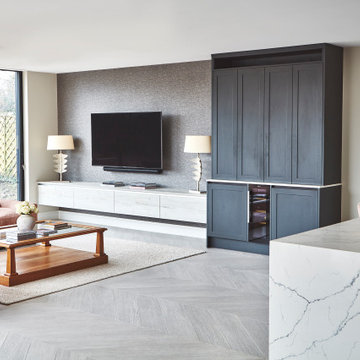
The heart of this modern family home features a large open-plan kitchen, dining and living area. A simple yet effective design has continued into this home’s office space and living area.

他の地域にあるラグジュアリーな巨大なモダンスタイルのおしゃれなリビング (茶色い壁、合板フローリング、壁掛け型テレビ、茶色い床、折り上げ天井、壁紙、アクセントウォール、白い天井、グレーとクリーム色) の写真

名古屋にあるラグジュアリーな広いコンテンポラリースタイルのおしゃれなリビング (無垢フローリング、薪ストーブ、漆喰の暖炉まわり、壁掛け型テレビ、茶色い床、クロスの天井、壁紙、アクセントウォール、白い天井、グレーの壁) の写真
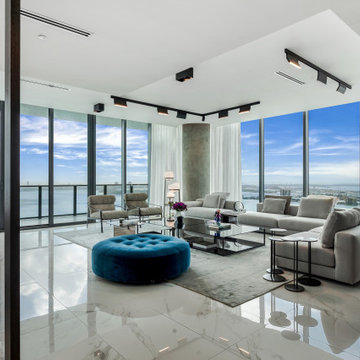
他の地域にあるラグジュアリーな広いモダンスタイルのおしゃれなリビング (ベージュの壁、大理石の床、暖炉なし、埋込式メディアウォール、白い床、壁紙) の写真

Rustic yet refined, this modern country retreat blends old and new in masterful ways, creating a fresh yet timeless experience. The structured, austere exterior gives way to an inviting interior. The palette of subdued greens, sunny yellows, and watery blues draws inspiration from nature. Whether in the upholstery or on the walls, trailing blooms lend a note of softness throughout. The dark teal kitchen receives an injection of light from a thoughtfully-appointed skylight; a dining room with vaulted ceilings and bead board walls add a rustic feel. The wall treatment continues through the main floor to the living room, highlighted by a large and inviting limestone fireplace that gives the relaxed room a note of grandeur. Turquoise subway tiles elevate the laundry room from utilitarian to charming. Flanked by large windows, the home is abound with natural vistas. Antlers, antique framed mirrors and plaid trim accentuates the high ceilings. Hand scraped wood flooring from Schotten & Hansen line the wide corridors and provide the ideal space for lounging.
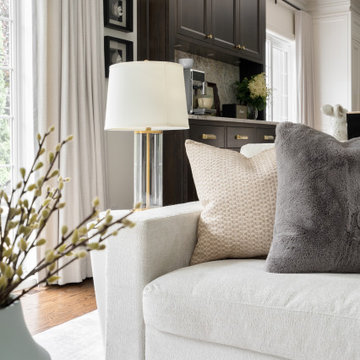
This is a major update to a timeless home built in the 80's. We updated the kitchen by maximizing the length of the space and placing a coffee bar at the far side. We also made the longest island possible in order to make the kitchen feel large and for storage. In addition we added and update to the powder room and the reading nook on the second floor. We also updated the flooring to add a herringbone pattern in the hallway. Finally, as this family room was sunken, we levelled off the drop down to make for a better look and flow.
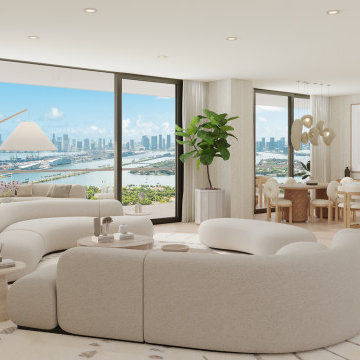
A clean modern home with rich texture and organic curves. Layers of light natural shades and soft, inviting fabrics create warm and inviting moments around every corner.
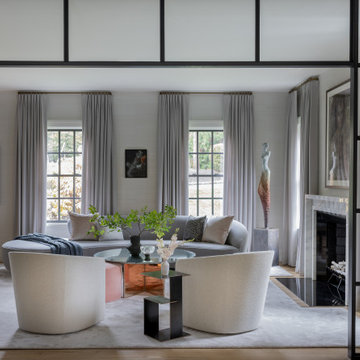
Photography by Michael. J Lee Photography
ボストンにあるラグジュアリーな中くらいなコンテンポラリースタイルのおしゃれなLDK (グレーの壁、カーペット敷き、標準型暖炉、石材の暖炉まわり、グレーの床、壁紙) の写真
ボストンにあるラグジュアリーな中くらいなコンテンポラリースタイルのおしゃれなLDK (グレーの壁、カーペット敷き、標準型暖炉、石材の暖炉まわり、グレーの床、壁紙) の写真

This image showcases a stylish and contemporary living room with a focus on modern design elements. A large, plush sectional sofa upholstered in a light grey fabric serves as the centerpiece of the room, offering ample seating for relaxation and entertaining. The sofa is accented with a mix of textured throw pillows in shades of blue and beige, adding visual interest and comfort to the space.
The living room features a minimalist coffee table with a sleek metal frame and a wooden top, providing a functional surface for drinks and decor. A geometric area rug in muted tones anchors the seating area, defining the space and adding warmth to the hardwood floors.
On the wall behind the sofa, a series of framed artwork creates a gallery-like display, adding personality and character to the room. The artwork features abstract compositions in complementary colors, enhancing the modern aesthetic of the space.
Natural light floods the room through large windows, highlighting the clean lines and contemporary furnishings. The overall design is characterized by its simplicity, sophistication, and attention to detail, creating a welcoming and stylish environment for relaxation and socializing.
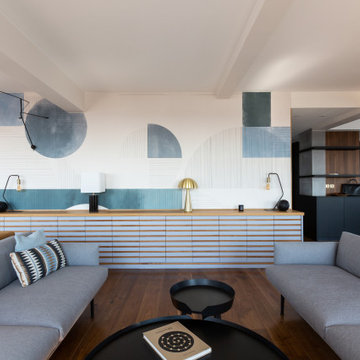
Création d’un grand appartement familial avec espace parental et son studio indépendant suite à la réunion de deux lots. Une rénovation importante est effectuée et l’ensemble des espaces est restructuré et optimisé avec de nombreux rangements sur mesure. Les espaces sont ouverts au maximum pour favoriser la vue vers l’extérieur.
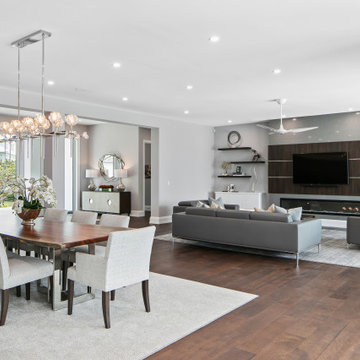
タンパにあるラグジュアリーな巨大なコンテンポラリースタイルのおしゃれなリビング (グレーの壁、濃色無垢フローリング、横長型暖炉、石材の暖炉まわり、壁掛け型テレビ、茶色い床、壁紙) の写真
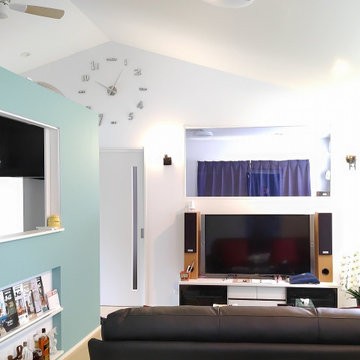
2階倉庫は住宅専用部へとリノベーション。
天井は鉄骨の勾配梁に合わせ、空間を広くとることを最優先。
他の地域にあるラグジュアリーな中くらいなトラディショナルスタイルのおしゃれなLDK (白い壁、淡色無垢フローリング、暖炉なし、据え置き型テレビ、ベージュの床、三角天井、壁紙、黒いソファ、白い天井) の写真
他の地域にあるラグジュアリーな中くらいなトラディショナルスタイルのおしゃれなLDK (白い壁、淡色無垢フローリング、暖炉なし、据え置き型テレビ、ベージュの床、三角天井、壁紙、黒いソファ、白い天井) の写真
ラグジュアリーなLDK (壁紙) の写真
1