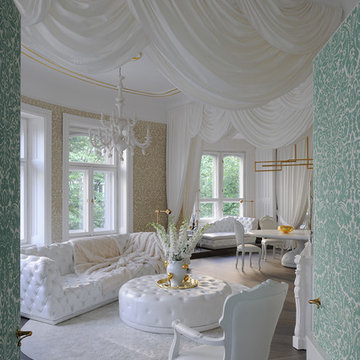ラグジュアリーな独立型リビング (マルチカラーの壁) の写真
絞り込み:
資材コスト
並び替え:今日の人気順
写真 21〜40 枚目(全 139 枚)
1/4
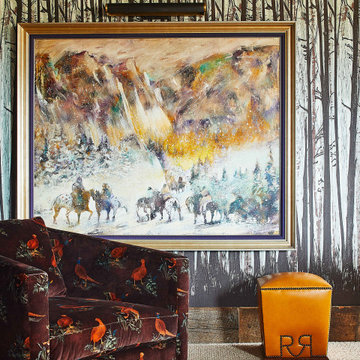
This room features a large, western landscape painting hung against a black and white aspen tree wallpaper. It is accompanied by a red suede chair and a honey-colored leather ottoman that perfectly ties together colors from the art.
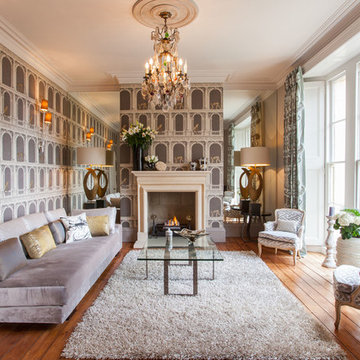
Lincolnshire Manor House
ロンドンにあるラグジュアリーな広いコンテンポラリースタイルのおしゃれなリビング (マルチカラーの壁、無垢フローリング) の写真
ロンドンにあるラグジュアリーな広いコンテンポラリースタイルのおしゃれなリビング (マルチカラーの壁、無垢フローリング) の写真
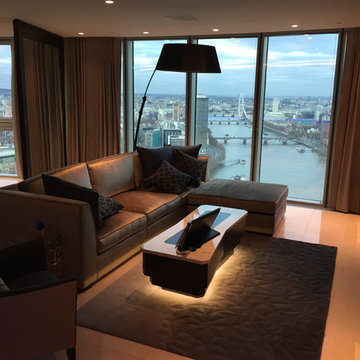
Andy Stone
ロンドンにあるラグジュアリーな中くらいなコンテンポラリースタイルのおしゃれなリビング (マルチカラーの壁、大理石の床、暖炉なし、埋込式メディアウォール) の写真
ロンドンにあるラグジュアリーな中くらいなコンテンポラリースタイルのおしゃれなリビング (マルチカラーの壁、大理石の床、暖炉なし、埋込式メディアウォール) の写真
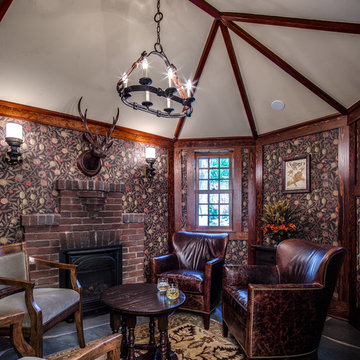
BRANDON STENGER
ミネアポリスにあるラグジュアリーな広いトラディショナルスタイルのおしゃれなリビング (マルチカラーの壁、スレートの床、標準型暖炉、レンガの暖炉まわり、テレビなし) の写真
ミネアポリスにあるラグジュアリーな広いトラディショナルスタイルのおしゃれなリビング (マルチカラーの壁、スレートの床、標準型暖炉、レンガの暖炉まわり、テレビなし) の写真
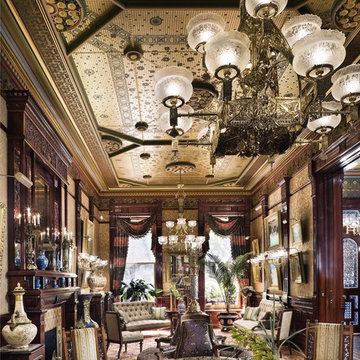
Durston Saylor
ニューヨークにあるラグジュアリーな広いトラディショナルスタイルのおしゃれなリビング (マルチカラーの壁、標準型暖炉、タイルの暖炉まわり、テレビなし) の写真
ニューヨークにあるラグジュアリーな広いトラディショナルスタイルのおしゃれなリビング (マルチカラーの壁、標準型暖炉、タイルの暖炉まわり、テレビなし) の写真
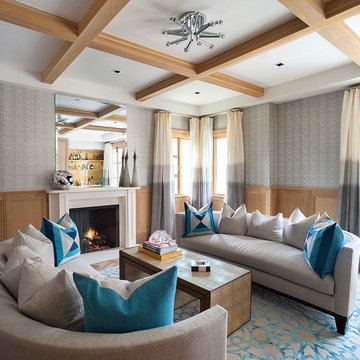
ニューヨークにあるラグジュアリーな広いコンテンポラリースタイルのおしゃれな独立型リビング (淡色無垢フローリング、標準型暖炉、マルチカラーの壁、木材の暖炉まわり) の写真
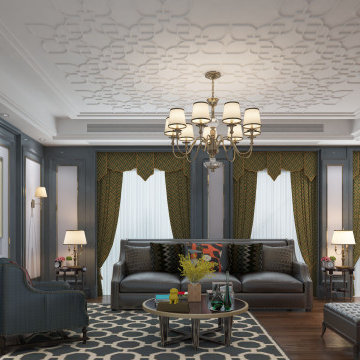
AlQantara Apartments is an exclusive apartment development located in Kileleshwa. The development is designed for families looking for a modern spacious and luxurious living space. AlQantara luxury apartments offer exceptional amenities to complement its excellent location, at the heart of Kileleshwa, on Kandara Road.
AlQantara consists of beautifully finished apartments and enjoys easy access to the CBD, an array of excellent educational institutes, restaurants, major shopping centers, sports and health care facilities. Each four bedroom apartment offers large living and dining rooms, a professionally
fitted kitchen, a DSQ and two car parking spaces. The penthouses offer very generous living spaces and three parking spaces each.
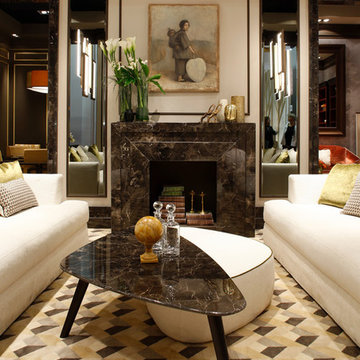
Luxury apartment by Massimiliano raggi, with Oasis Group products: Coffee table and ottoman Andrè, Edge suspension lamp, design by Massimiliano Raggi Architetto, sofas Brando.
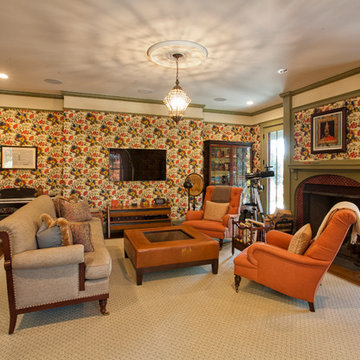
Doyle Coffin Architecture
+ Dan Lenore, Photgrapher
ニューヨークにあるラグジュアリーな中くらいなヴィクトリアン調のおしゃれなリビング (マルチカラーの壁、無垢フローリング、標準型暖炉、木材の暖炉まわり、壁掛け型テレビ) の写真
ニューヨークにあるラグジュアリーな中くらいなヴィクトリアン調のおしゃれなリビング (マルチカラーの壁、無垢フローリング、標準型暖炉、木材の暖炉まわり、壁掛け型テレビ) の写真
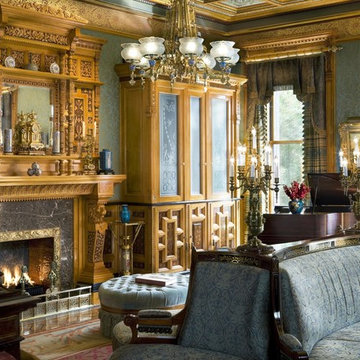
Durston Saylor
ニューヨークにあるラグジュアリーな中くらいなトラディショナルスタイルのおしゃれな独立型リビング (ミュージックルーム、マルチカラーの壁、淡色無垢フローリング、標準型暖炉、石材の暖炉まわり、テレビなし) の写真
ニューヨークにあるラグジュアリーな中くらいなトラディショナルスタイルのおしゃれな独立型リビング (ミュージックルーム、マルチカラーの壁、淡色無垢フローリング、標準型暖炉、石材の暖炉まわり、テレビなし) の写真
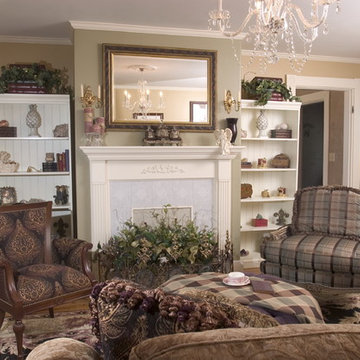
Photo's by Martha Everson of Salem, MA
This was a revamped farmhouse. The home owners wanted a high end finish. With the custom furnishings, silk drapes and chair I think they got their wish. The venison crystal chandelier also added a bit of elegance. This living room was featured in Accent magazine.
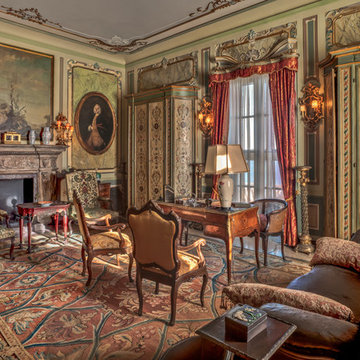
A guest sitting room named Galleon
photography Bill Sumner
ボストンにあるラグジュアリーな広い地中海スタイルのおしゃれなリビング (マルチカラーの壁、標準型暖炉、漆喰の暖炉まわり) の写真
ボストンにあるラグジュアリーな広い地中海スタイルのおしゃれなリビング (マルチカラーの壁、標準型暖炉、漆喰の暖炉まわり) の写真
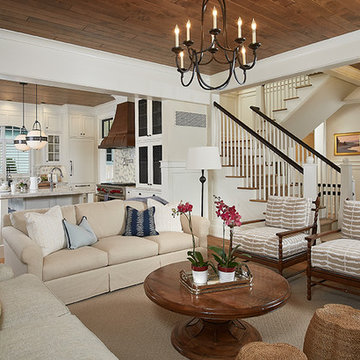
Builder: J. Peterson Homes
Interior Design: Vision Interiors by Visbeen
Photographer: Ashley Avila Photography
The best of the past and present meet in this distinguished design. Custom craftsmanship and distinctive detailing give this lakefront residence its vintage flavor while an open and light-filled floor plan clearly mark it as contemporary. With its interesting shingled roof lines, abundant windows with decorative brackets and welcoming porch, the exterior takes in surrounding views while the interior meets and exceeds contemporary expectations of ease and comfort. The main level features almost 3,000 square feet of open living, from the charming entry with multiple window seats and built-in benches to the central 15 by 22-foot kitchen, 22 by 18-foot living room with fireplace and adjacent dining and a relaxing, almost 300-square-foot screened-in porch. Nearby is a private sitting room and a 14 by 15-foot master bedroom with built-ins and a spa-style double-sink bath with a beautiful barrel-vaulted ceiling. The main level also includes a work room and first floor laundry, while the 2,165-square-foot second level includes three bedroom suites, a loft and a separate 966-square-foot guest quarters with private living area, kitchen and bedroom. Rounding out the offerings is the 1,960-square-foot lower level, where you can rest and recuperate in the sauna after a workout in your nearby exercise room. Also featured is a 21 by 18-family room, a 14 by 17-square-foot home theater, and an 11 by 12-foot guest bedroom suite.
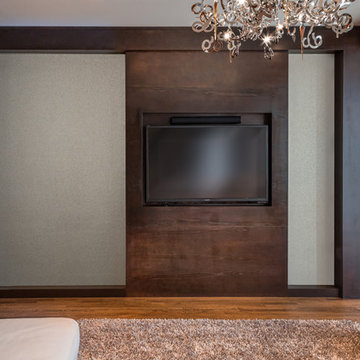
Design symmetry and the introduction of rich sophisticated materials incorporated with existing elements transform this stark white walled high rise condominium into a luxury home. The unexpected details of glass bead wall paper, back painted glass, and textural metallic hand applied wall finish set the tone for this elegant space.
Designed by Robin Colton Studio
Photographer : Jerry Hayes
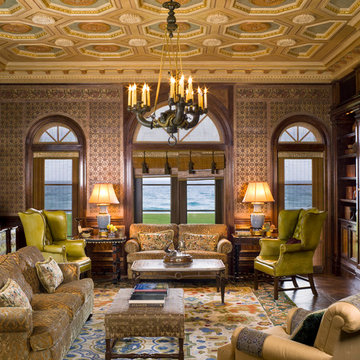
Frank de Biasi Interiors
ニューヨークにあるラグジュアリーな広い地中海スタイルのおしゃれなリビング (マルチカラーの壁、濃色無垢フローリング、標準型暖炉、漆喰の暖炉まわり) の写真
ニューヨークにあるラグジュアリーな広い地中海スタイルのおしゃれなリビング (マルチカラーの壁、濃色無垢フローリング、標準型暖炉、漆喰の暖炉まわり) の写真
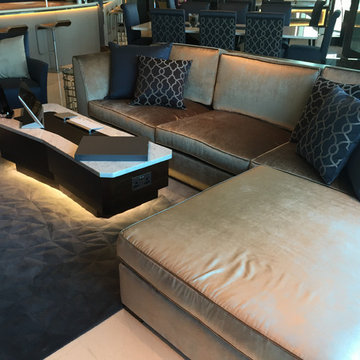
This exciting project in a stunning panoramic apartment near the top of the second tallest building in London gave Andy Stone the freedom to do what we value most. Luxurious unique furniture incorporating hidden lighting and technology with a touch of the unexpected for the client to amaze his guests. We also re-finished the existing kitchen and all the woodwork throughout the apartment to complement our dark stained walnut furniture.
The client’s favorite suite in the Mandarin Oriental Hotel in New York and the unusual shape of the living room inspired the unique angles and finishes designed in the pieces we supplied …
- Large contemporary media / colour changing display cabinet for an 85” Plasma Tv & Steinway Sound System with electric lift up opening doors and drawers
- Multi tiered and uniquely angled coffee table with Carrara Marble top inlayed with solid Dark Walnut and suede lined electric USB charging drawers
- Uniquely angled Carrara Marble with blue crackle glass inlayed dining Table with striking white Gold leafed pedestal legs
- LED lit fabric laminated glass fronted pull out sideboard
- Solar powered skygarden book and glass display cabinet
In the study the feel was a classic English gentlemen’s club with leather clad finger pulled dark Oak furniture using curves to work with the room shape. Hidden within is an array of technology including the Future Automation lift up and swivel TV system and the unexpected here is the colour changing glass display section in the solid dark Oak desktop for the actual Hoverboard from Back to The Future II. Great Scott!
他の地域にあるラグジュアリーな中くらいなコンテンポラリースタイルのおしゃれな独立型リビング (マルチカラーの壁、大理石の床、暖炉なし、壁掛け型テレビ、ベージュの床、パネル壁) の写真
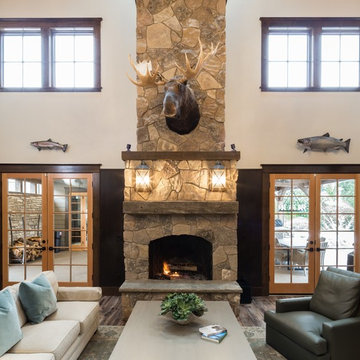
The living room in this home has an expansive ceiling and gorgeous fireplace. In the cold Portland winters this space will be perfect for entertaining and having deep conversations in a cozy space.
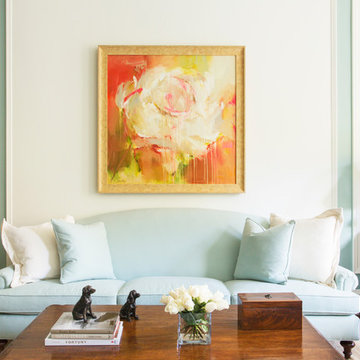
http://www.catherineandmcclure.com/historicbrownstone.html
As interior decorators for these vibrant homeowners, our goal was to preserve the historic beauty of this classic Boston Brownstone while creating a fresh, sophisticated, and livable space for our clients. It was important in our design to showcase the incredible details in this home like the original coffered ceiling in the master suite and the beautiful fireplace mantle in the living area and the soaring ceilings throughout the house.
ラグジュアリーな独立型リビング (マルチカラーの壁) の写真
2
