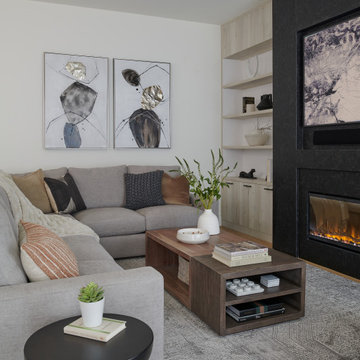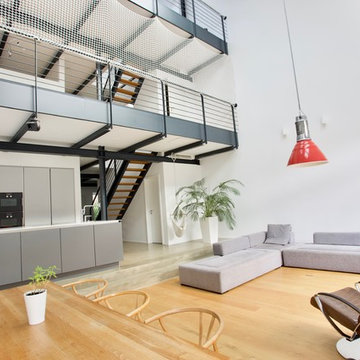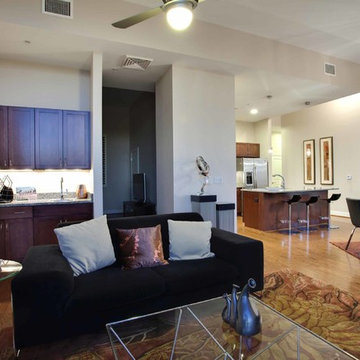ラグジュアリーなリビング (黄色い床) の写真
絞り込み:
資材コスト
並び替え:今日の人気順
写真 1〜20 枚目(全 48 枚)
1/4

This home in Napa off Silverado was rebuilt after burning down in the 2017 fires. Architect David Rulon, a former associate of Howard Backen, are known for this Napa Valley industrial modern farmhouse style. The great room has trussed ceiling and clerestory windows that flood the space with indirect natural light. Nano style doors opening to a covered screened in porch leading out to the pool. Metal fireplace surround and book cases as well as Bar shelving done by Wyatt Studio, moroccan CLE tile backsplash, quartzite countertops,
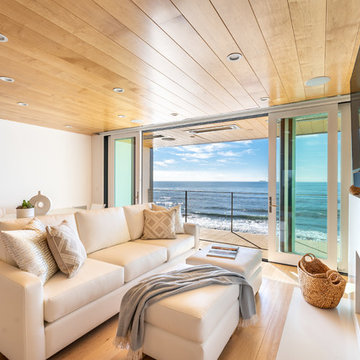
Our clients are seasoned home renovators. Their Malibu oceanside property was the second project JRP had undertaken for them. After years of renting and the age of the home, it was becoming prevalent the waterfront beach house, needed a facelift. Our clients expressed their desire for a clean and contemporary aesthetic with the need for more functionality. After a thorough design process, a new spatial plan was essential to meet the couple’s request. This included developing a larger master suite, a grander kitchen with seating at an island, natural light, and a warm, comfortable feel to blend with the coastal setting.
Demolition revealed an unfortunate surprise on the second level of the home: Settlement and subpar construction had allowed the hillside to slide and cover structural framing members causing dangerous living conditions. Our design team was now faced with the challenge of creating a fix for the sagging hillside. After thorough evaluation of site conditions and careful planning, a new 10’ high retaining wall was contrived to be strategically placed into the hillside to prevent any future movements.
With the wall design and build completed — additional square footage allowed for a new laundry room, a walk-in closet at the master suite. Once small and tucked away, the kitchen now boasts a golden warmth of natural maple cabinetry complimented by a striking center island complete with white quartz countertops and stunning waterfall edge details. The open floor plan encourages entertaining with an organic flow between the kitchen, dining, and living rooms. New skylights flood the space with natural light, creating a tranquil seaside ambiance. New custom maple flooring and ceiling paneling finish out the first floor.
Downstairs, the ocean facing Master Suite is luminous with breathtaking views and an enviable bathroom oasis. The master bath is modern and serene, woodgrain tile flooring and stunning onyx mosaic tile channel the golden sandy Malibu beaches. The minimalist bathroom includes a generous walk-in closet, his & her sinks, a spacious steam shower, and a luxurious soaking tub. Defined by an airy and spacious floor plan, clean lines, natural light, and endless ocean views, this home is the perfect rendition of a contemporary coastal sanctuary.
PROJECT DETAILS:
• Style: Contemporary
• Colors: White, Beige, Yellow Hues
• Countertops: White Ceasarstone Quartz
• Cabinets: Bellmont Natural finish maple; Shaker style
• Hardware/Plumbing Fixture Finish: Polished Chrome
• Lighting Fixtures: Pendent lighting in Master bedroom, all else recessed
• Flooring:
Hardwood - Natural Maple
Tile – Ann Sacks, Porcelain in Yellow Birch
• Tile/Backsplash: Glass mosaic in kitchen
• Other Details: Bellevue Stand Alone Tub
Photographer: Andrew, Open House VC

Wide plank solid white oak reclaimed flooring; reclaimed beam side table. White oak slat wall with LED lights. Built-in media wall with big flatscreen TV.
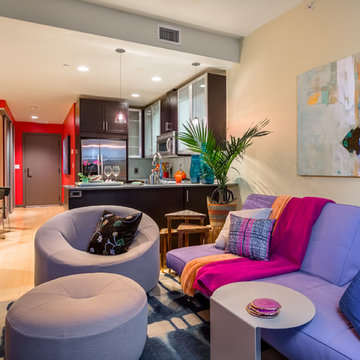
Bold solid hues converse with each other throughout this small home for continuity. Simplified, taughtly upholstered modern furnishings complement the scale.
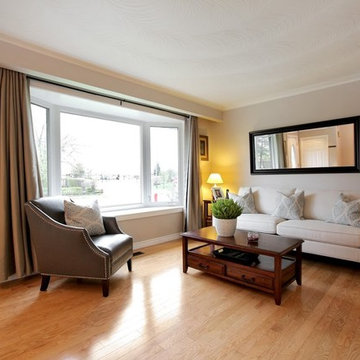
This is the first room you see as you walk into this small bungalow. The space needed some style so we added a neutral palette of furniture and placed it to expand the space.
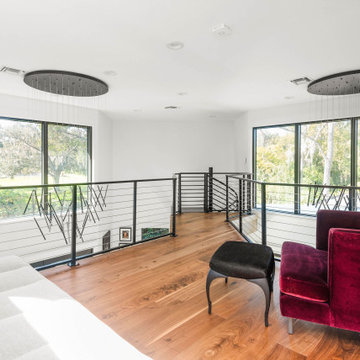
タンパにあるラグジュアリーな中くらいなコンテンポラリースタイルのおしゃれなリビング (白い壁、磁器タイルの床、横長型暖炉、タイルの暖炉まわり、壁掛け型テレビ、黄色い床、板張り天井) の写真
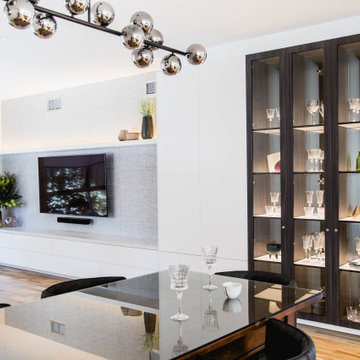
A feature wall of cabinetry bridges the dining and living spaces. This custom cabinetry is a design statement as well as providing ample hidden storage and display of special items. The display cabinet is mirror backed and has LED illuminated shelves.
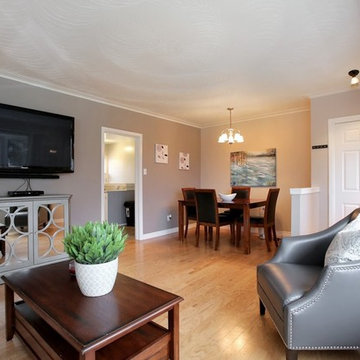
This is the first room you see as you walk into this small bungalow. The space needed some style so we added a neutral palette of furniture and placed it to expand the space. Art and mirrors reflect the light making the rooms feel bright and airy.
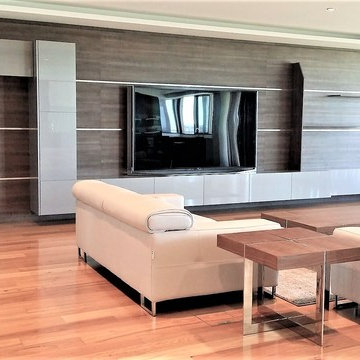
To define the lounge area, this expansive seven meter long wall had to be segment. The media console turns up into an upright storage unit which joins a set of overhead cabinets connected to the corner of the wall. This results in the creation of a Niche for a metal sculpture, still to arrive.
Designer Debbie Anastassiou - Despina Design
Cabinetry - Touch Wood Interiors
Photography- Pearlin Design and Photography
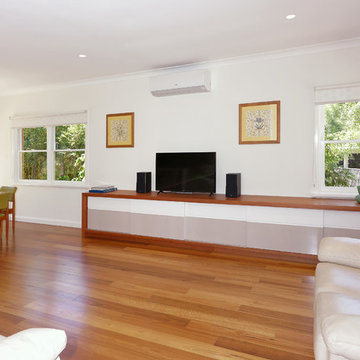
メルボルンにあるラグジュアリーな中くらいなコンテンポラリースタイルのおしゃれなリビング (白い壁、無垢フローリング、暖炉なし、据え置き型テレビ、黄色い床) の写真
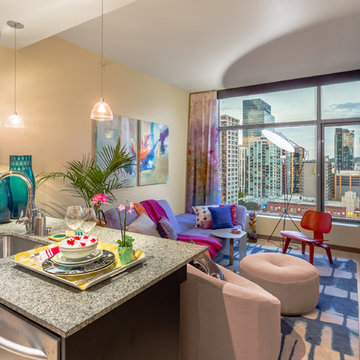
Soft butter lemon walls and prismatic clear glass shades on pendants accentuate the crisp, fresh aura of this bright space.
シアトルにあるラグジュアリーな小さなコンテンポラリースタイルのおしゃれなLDK (黄色い壁、竹フローリング、両方向型暖炉、タイルの暖炉まわり、据え置き型テレビ、黄色い床) の写真
シアトルにあるラグジュアリーな小さなコンテンポラリースタイルのおしゃれなLDK (黄色い壁、竹フローリング、両方向型暖炉、タイルの暖炉まわり、据え置き型テレビ、黄色い床) の写真
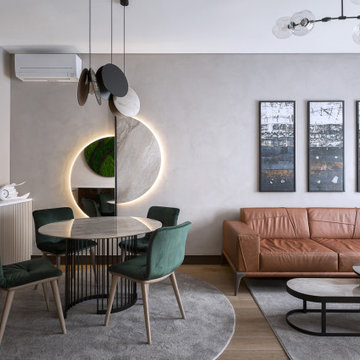
Very special Belgrade KMR private apartment.
We've carefully listened to, designed and realized this interior, guided by the thought that someone would call it their home.
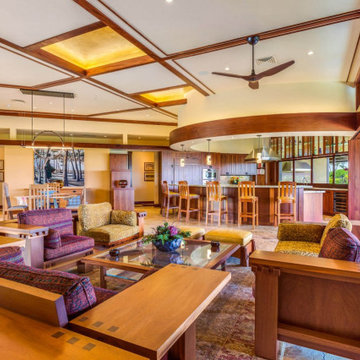
Great room opens to kitchen
ハワイにあるラグジュアリーな広いトラディショナルスタイルのおしゃれなリビング (黄色い壁、トラバーチンの床、内蔵型テレビ、黄色い床、表し梁) の写真
ハワイにあるラグジュアリーな広いトラディショナルスタイルのおしゃれなリビング (黄色い壁、トラバーチンの床、内蔵型テレビ、黄色い床、表し梁) の写真
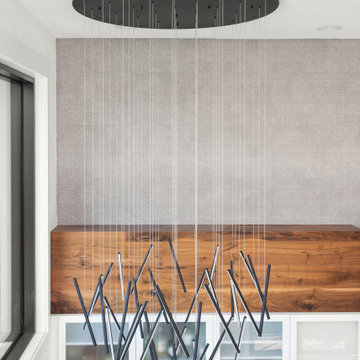
タンパにあるラグジュアリーな中くらいなコンテンポラリースタイルのおしゃれなリビング (白い壁、磁器タイルの床、横長型暖炉、タイルの暖炉まわり、壁掛け型テレビ、黄色い床、板張り天井) の写真
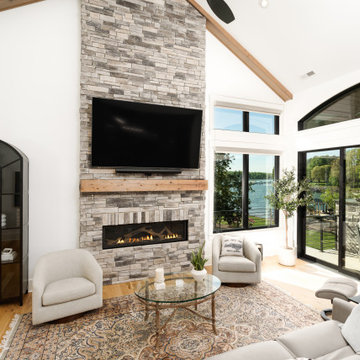
Indoor outdoor living room.
シャーロットにあるラグジュアリーな広いトランジショナルスタイルのおしゃれなLDK (白い壁、無垢フローリング、標準型暖炉、積石の暖炉まわり、壁掛け型テレビ、黄色い床、表し梁) の写真
シャーロットにあるラグジュアリーな広いトランジショナルスタイルのおしゃれなLDK (白い壁、無垢フローリング、標準型暖炉、積石の暖炉まわり、壁掛け型テレビ、黄色い床、表し梁) の写真
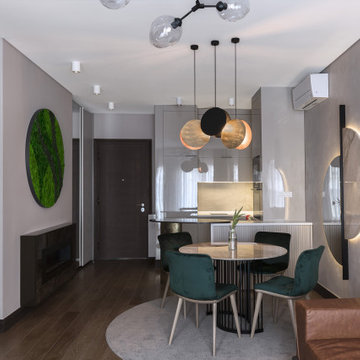
Very special Belgrade KMR private apartment.
We've carefully listened to, designed and realized this interior, guided by the thought that someone would call it their home.
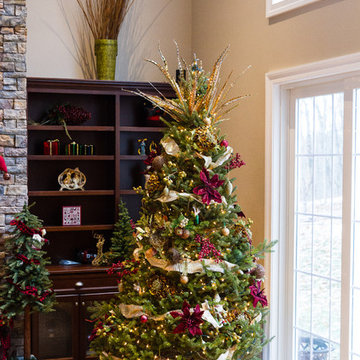
Lutography
他の地域にあるラグジュアリーな広いトラディショナルスタイルのおしゃれなリビング (ベージュの壁、淡色無垢フローリング、標準型暖炉、石材の暖炉まわり、壁掛け型テレビ、黄色い床) の写真
他の地域にあるラグジュアリーな広いトラディショナルスタイルのおしゃれなリビング (ベージュの壁、淡色無垢フローリング、標準型暖炉、石材の暖炉まわり、壁掛け型テレビ、黄色い床) の写真
ラグジュアリーなリビング (黄色い床) の写真
1
