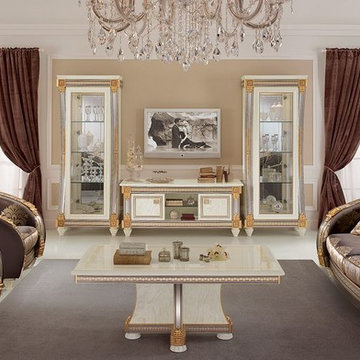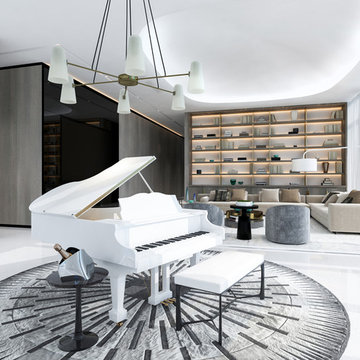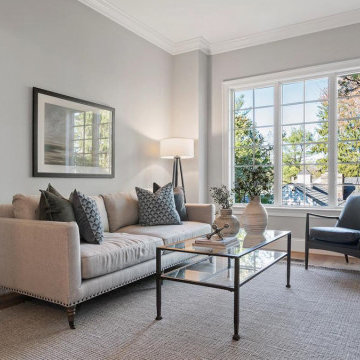ラグジュアリーなリビング (紫の床、白い床、ベージュの壁、グレーの壁) の写真
絞り込み:
資材コスト
並び替え:今日の人気順
写真 1〜20 枚目(全 173 枚)
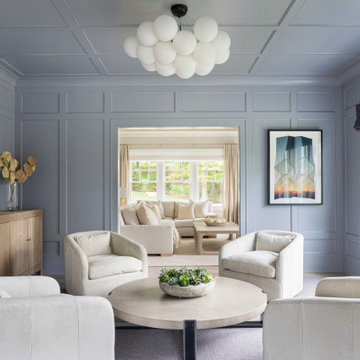
Architecture, Interior Design, Custom Furniture Design & Art Curation by Chango & Co.
ニューヨークにあるラグジュアリーな広いトラディショナルスタイルのおしゃれなリビング (グレーの壁、淡色無垢フローリング、暖炉なし、テレビなし、白い床) の写真
ニューヨークにあるラグジュアリーな広いトラディショナルスタイルのおしゃれなリビング (グレーの壁、淡色無垢フローリング、暖炉なし、テレビなし、白い床) の写真

This room used to house the kitchen. We created a glass extension to the views at the rear of the house to create a new kitchen and make this the formal medical room-cum-living area.
The barns, deep walls and original ceiling beams fully exposed (an no longer structural - thanks to a steel inner frame). Allowing a more contemporary interior look, with media wall and ribbon gas fireplace also housing a bespoke media wall for the 65" TV and sound bar. Deeply textured and with bronze accents. Matching L-shaped dark blue sofas and petrified wood side tables compliment the offset bronze and glass coffee table.
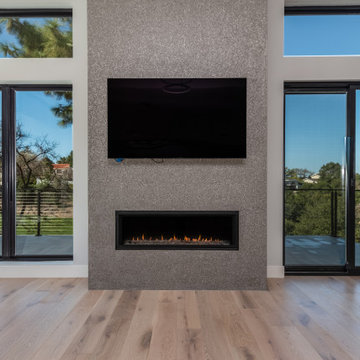
Living room - large modern formal and open concept white oak wood floor, Porcelanosa fireplace tiles, gray walls, chrome pendants, and indoor-outdoor folding doors in Los Altos.

VERY TALL MODERN CONCRETE CAST STONE FIREPLACE MANTEL FOR OUR SPECIAL BUILDER CLIENT.
THIS MANTELPIECE IS TWO SIDED AND OVER TWENTY FEET TALL ON ONE SIDE
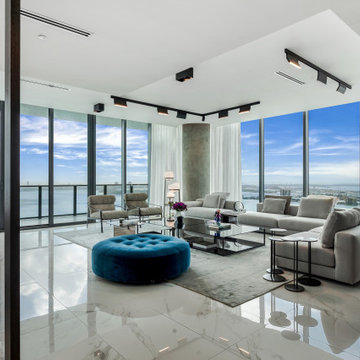
他の地域にあるラグジュアリーな広いモダンスタイルのおしゃれなリビング (ベージュの壁、大理石の床、暖炉なし、埋込式メディアウォール、白い床、壁紙) の写真
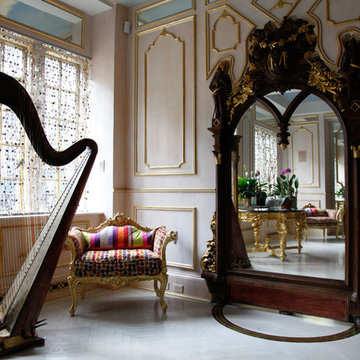
This amazing apartment was carefully designed, collected and put together by incredible women with impeccable taste and great imagination - Gail Maidman. All antique furniture was restored, carefully fixed and got new life with wonderful fabrics and our hardworking hands.

4 Chartier Circle is a sun soaked 5000+ square foot, custom built home that sits a-top Ocean Cliff in Newport Rhode Island. The home features custom finishes, lighting and incredible views. This home features five bedrooms and six bathrooms, a 3 car garage, exterior patio with gas fired, fire pit a fully finished basement and a third floor master suite complete with it's own wet bar. The home also features a spacious balcony in each master suite, designer bathrooms and an incredible chef's kitchen and butlers pantry. The views from all angles of this home are spectacular.
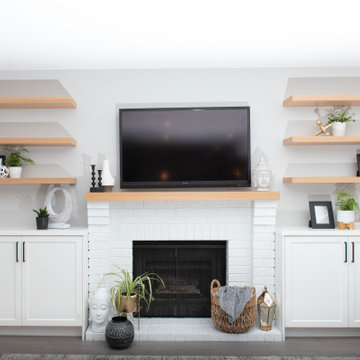
This is the living room after total over haul
バンクーバーにあるラグジュアリーな広いカントリー風のおしゃれなLDK (グレーの壁、ラミネートの床、標準型暖炉、レンガの暖炉まわり、白い床) の写真
バンクーバーにあるラグジュアリーな広いカントリー風のおしゃれなLDK (グレーの壁、ラミネートの床、標準型暖炉、レンガの暖炉まわり、白い床) の写真
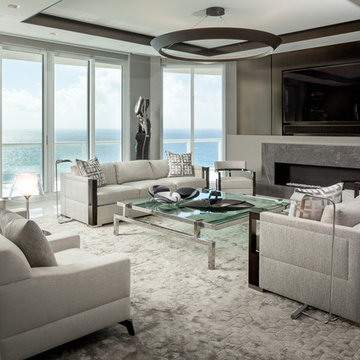
•Photo by Argonaut Architectural•
マイアミにあるラグジュアリーな広いコンテンポラリースタイルのおしゃれなリビング (グレーの壁、大理石の床、標準型暖炉、石材の暖炉まわり、内蔵型テレビ、白い床) の写真
マイアミにあるラグジュアリーな広いコンテンポラリースタイルのおしゃれなリビング (グレーの壁、大理石の床、標準型暖炉、石材の暖炉まわり、内蔵型テレビ、白い床) の写真

Some of the finishes, fixtures and decor have a contemporary feel, but overall with the inclusion of stone and a few more traditional elements, the interior of this home features a transitional design-style. Double entry doors lead into a large open floor-plan with a spiral staircase and loft area overlooking the great room. White wood tile floors are found throughout the main level and the large windows on the rear elevation of the home offer a beautiful view of the property and outdoor space.
This home is perfect for entertaining with the large open space in the great room, kitchen and dining. A stone archway separates the great room from the kitchen and dining. The kitchen brings more technology into the home with smart appliances. A very comfortable, well-spaced kitchen, large island and two sinks makes cooking for large groups a breeze.
Photography by: KC Media Team
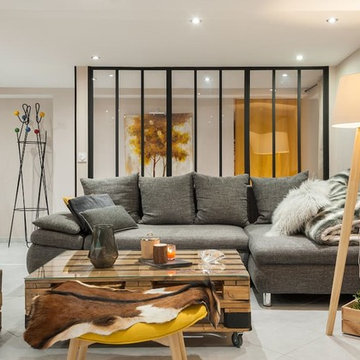
Un bel espace salon pour des soirées cocooning ou entre amis. Un canapé lit offrant un couchage supplémentaire à ce loft.
他の地域にあるラグジュアリーな広いインダストリアルスタイルのおしゃれなLDK (ベージュの壁、セラミックタイルの床、暖炉なし、白い床) の写真
他の地域にあるラグジュアリーな広いインダストリアルスタイルのおしゃれなLDK (ベージュの壁、セラミックタイルの床、暖炉なし、白い床) の写真
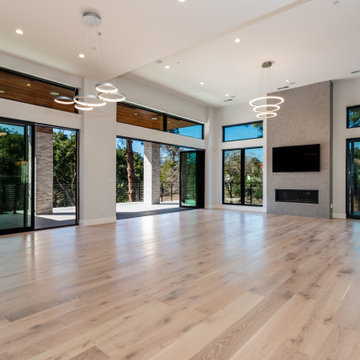
Living room - large modern formal and open concept white oak wood floor, Porcelanosa fireplace tiles, gray walls, chrome pendants, and indoor-outdoor folding doors in Los Altos.
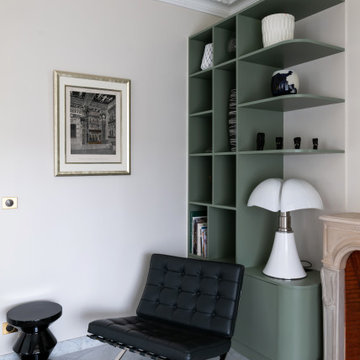
パリにあるラグジュアリーな広いコンテンポラリースタイルのおしゃれなLDK (ベージュの壁、大理石の床、標準型暖炉、石材の暖炉まわり、据え置き型テレビ、白い床、壁紙) の写真
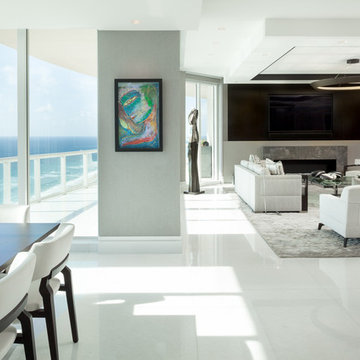
•Photo by Argonaut Architectural•
マイアミにあるラグジュアリーな広いコンテンポラリースタイルのおしゃれなリビング (大理石の床、内蔵型テレビ、白い床、グレーの壁、標準型暖炉、石材の暖炉まわり) の写真
マイアミにあるラグジュアリーな広いコンテンポラリースタイルのおしゃれなリビング (大理石の床、内蔵型テレビ、白い床、グレーの壁、標準型暖炉、石材の暖炉まわり) の写真
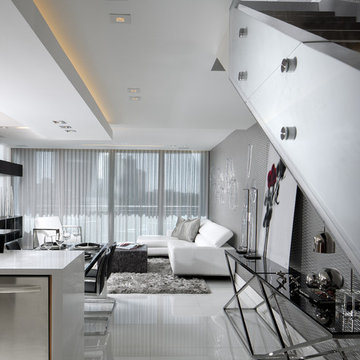
This is the overall view of the common spaces and living room. White glass floors are from Opustone. Black glass console tables with chrome frames are from Sharron Lewis. Accessories are from Michael Dawkins.
The custom-built stair case features white lacquered wood, wenge steps and glass railings (designed by RS3). Fabricated by Arlican Wood + MDV Glass. Modern dropped ceiling features contempoary recessed lighting and hidden LED strips. The silver metallic, wave-like wallpaper is from ROMO.
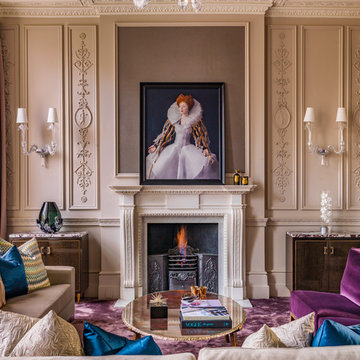
A Nash terraced house in Regent's Park, London. Interior design by Gaye Gardner. Photography by Adam Butler
ロンドンにあるラグジュアリーな広いヴィクトリアン調のおしゃれなリビング (ベージュの壁、カーペット敷き、標準型暖炉、石材の暖炉まわり、テレビなし、紫の床) の写真
ロンドンにあるラグジュアリーな広いヴィクトリアン調のおしゃれなリビング (ベージュの壁、カーペット敷き、標準型暖炉、石材の暖炉まわり、テレビなし、紫の床) の写真
ラグジュアリーなリビング (紫の床、白い床、ベージュの壁、グレーの壁) の写真
1

