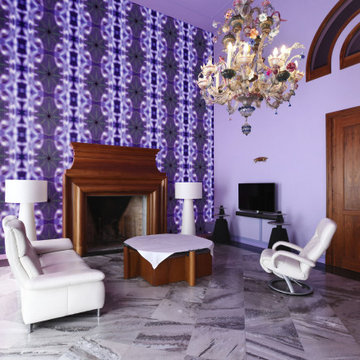ラグジュアリーな独立型リビング (グレーの床、壁紙) の写真
絞り込み:
資材コスト
並び替え:今日の人気順
写真 1〜20 枚目(全 38 枚)
1/5
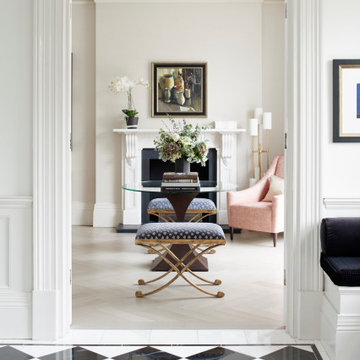
The hallway frames this gorgeous view into the living room. Continuing the sense of welcome a table from Tom Faulkner was placed here, along with a beautiful reading chair and light.
This space extends a sense of entrance as well as opportunities for dining and entertaining.
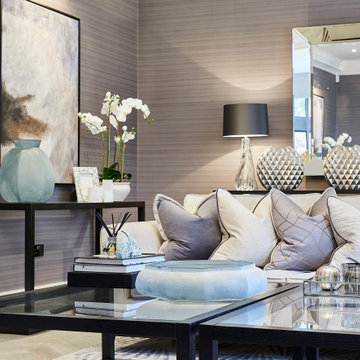
A full renovation of a dated but expansive family home, including bespoke staircase repositioning, entertainment living and bar, updated pool and spa facilities and surroundings and a repositioning and execution of a new sunken dining room to accommodate a formal sitting room.
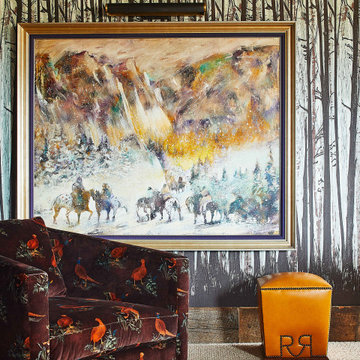
This room features a large, western landscape painting hung against a black and white aspen tree wallpaper. It is accompanied by a red suede chair and a honey-colored leather ottoman that perfectly ties together colors from the art.
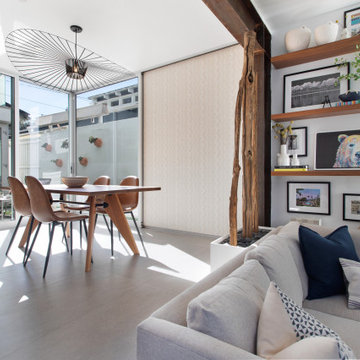
Open concept floor plan with living room and dining room and large floor to ceiling glass doors to back deck
JL Interiors is a LA-based creative/diverse firm that specializes in residential interiors. JL Interiors empowers homeowners to design their dream home that they can be proud of! The design isn’t just about making things beautiful; it’s also about making things work beautifully. Contact us for a free consultation Hello@JLinteriors.design _ 310.390.6849_ www.JLinteriors.design
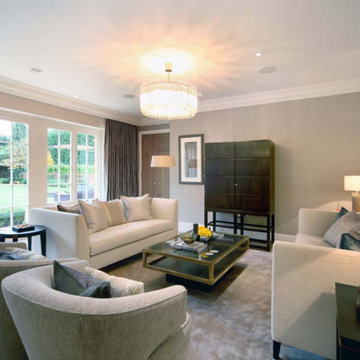
With a beautiful garden view and lots of natural light this design focused on a sophisticated soft colour palate with Art Deco features and lots of texture.
The classical herringbone flooring complemented the custom oak style panelled doors.
An ambient lighting scheme and a variety of elements including the rugs, wood finishes and soft furnishings added warmth.
Zoning up the room into a fireside area, drinks area and garden facing work station also gave this long room style and substance.
Services:- Layouts, product selection and supply, lighting, custom furniture design, supply and install, flooring and rug, wall coverings, paint finishes, curtains and electric tracks, coving adaption for the tracks, art framing and gallery liaison, accessories, hanging services, styling.
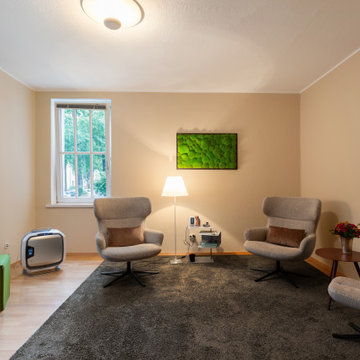
Der Raum für Einzelberatungen / -coachings bekam neue Sitzmöbel und einen frischen Anstrich.
www.interior-designerin.com
ハノーファーにあるラグジュアリーな中くらいなコンテンポラリースタイルのおしゃれな独立型リビング (ベージュの壁、カーペット敷き、テレビなし、グレーの床、クロスの天井、壁紙) の写真
ハノーファーにあるラグジュアリーな中くらいなコンテンポラリースタイルのおしゃれな独立型リビング (ベージュの壁、カーペット敷き、テレビなし、グレーの床、クロスの天井、壁紙) の写真
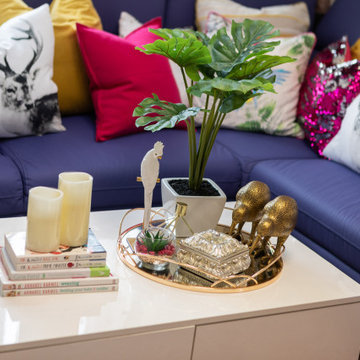
The basic scheme in the living room is minimal but have injected visual interest through witty use of colours, pattern and texture. Our client is a keen traveler and the decoration scheme gestures at this through the subtle ethnic touches used throughout the project.
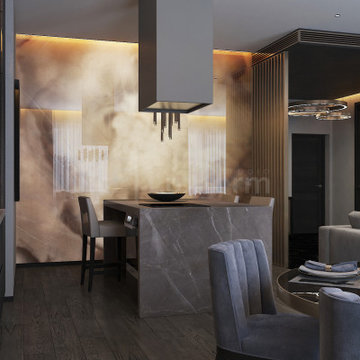
Управление освещением, шторами и звуком с телефона, сенсорных выключателей и настенной панели
サンクトペテルブルクにあるラグジュアリーな広いコンテンポラリースタイルのおしゃれな独立型リビング (グレーの壁、無垢フローリング、吊り下げ式暖炉、石材の暖炉まわり、壁掛け型テレビ、グレーの床、板張り天井、壁紙) の写真
サンクトペテルブルクにあるラグジュアリーな広いコンテンポラリースタイルのおしゃれな独立型リビング (グレーの壁、無垢フローリング、吊り下げ式暖炉、石材の暖炉まわり、壁掛け型テレビ、グレーの床、板張り天井、壁紙) の写真
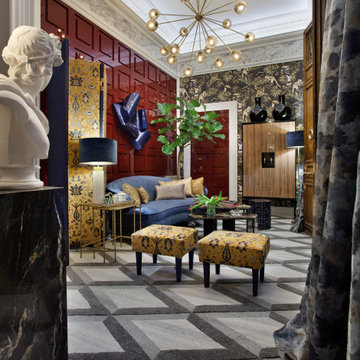
INSPIRACIÓN La propia vivienda de los marqueses de Frómista, de imaginar cómo vivieron en la única ala del edificio que permanece intacta.
TENDENCIAS La principal, la de abrazar el maximalismo ecléctico, con colores brillantes, la mezcla de texturas y estampados. Un gran cambio de perspectiva en el interiorismo contemporáneo, deseoso de jugar y expresarse a través del arte y la creatividad.
MATERIALES Nobles y reciclados. Maderas, piedras naturales y tejidos hechos con conciencia ambiental.
SOSTENIBILIDAD Recuperar el espacio interviniéndolo con sumo cuidado, intentando gastar el material justo para dejar la mínima huella de residuo.
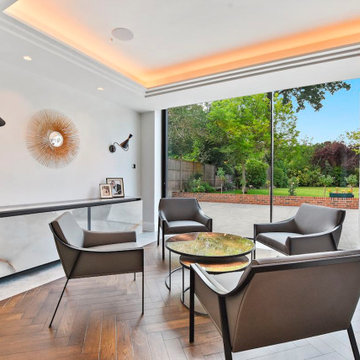
ロンドンにあるラグジュアリーな広いコンテンポラリースタイルのおしゃれな独立型リビング (黒い壁、セラミックタイルの床、標準型暖炉、石材の暖炉まわり、壁掛け型テレビ、グレーの床、格子天井、壁紙、グレーとブラウン) の写真
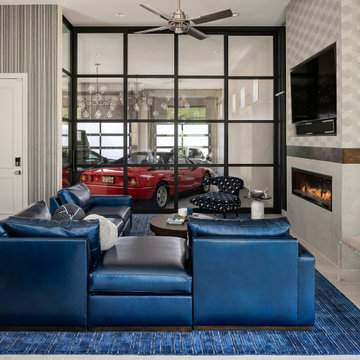
Initially built as a new garage for a car enthusiast, this project evolved into a car collection showroom, guesthouse and entertaining space. We were challenged with carrying many of the traditional elements from the main house into our design while making this space more contemporary. The result feels eclectic, collected, and distinct. Inspired by the interiors of our client’s cars, we created a custom sectional featuring a pearlized cobalt leather. For interest, we had martini chairs upholstered in Pierre Frey fabric and used Phillip Jeffries wallcoverings throughout. To turn the office into a hospitable room for guests, we installed a custom murphy bed with cabinetry storage on either side and treated it with molding for a built-in look.
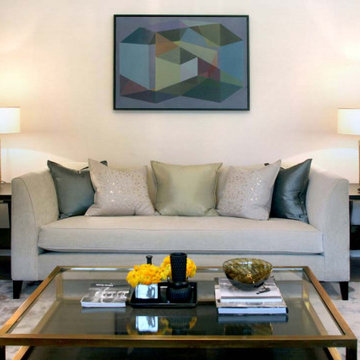
Drinks seating area. Part of a larger large dual zone living room.
他の地域にあるラグジュアリーな広いエクレクティックスタイルのおしゃれなリビング (ベージュの壁、淡色無垢フローリング、テレビなし、グレーの床、壁紙) の写真
他の地域にあるラグジュアリーな広いエクレクティックスタイルのおしゃれなリビング (ベージュの壁、淡色無垢フローリング、テレビなし、グレーの床、壁紙) の写真
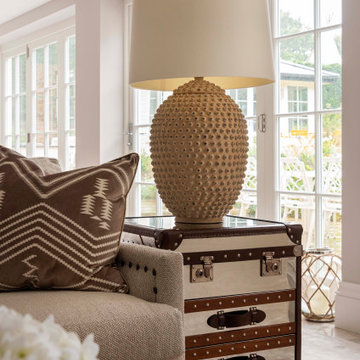
Large white kitchen with island and wooden furniture
他の地域にあるラグジュアリーな巨大なおしゃれな独立型リビング (グレーの壁、磁器タイルの床、壁掛け型テレビ、グレーの床、壁紙) の写真
他の地域にあるラグジュアリーな巨大なおしゃれな独立型リビング (グレーの壁、磁器タイルの床、壁掛け型テレビ、グレーの床、壁紙) の写真
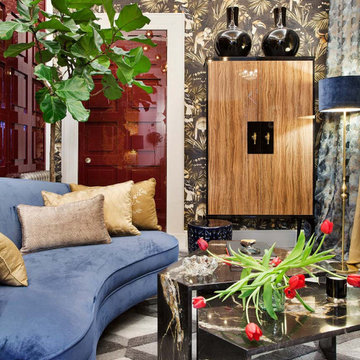
INSPIRACIÓN La propia vivienda de los marqueses de Frómista, de imaginar cómo vivieron en la única ala del edificio que permanece intacta.
TENDENCIAS La principal, la de abrazar el maximalismo ecléctico, con colores brillantes, la mezcla de texturas y estampados. Un gran cambio de perspectiva en el interiorismo contemporáneo, deseoso de jugar y expresarse a través del arte y la creatividad.
MATERIALES Nobles y reciclados. Maderas, piedras naturales y tejidos hechos con conciencia ambiental.
SOSTENIBILIDAD Recuperar el espacio interviniéndolo con sumo cuidado, intentando gastar el material justo para dejar la mínima huella de residuo.
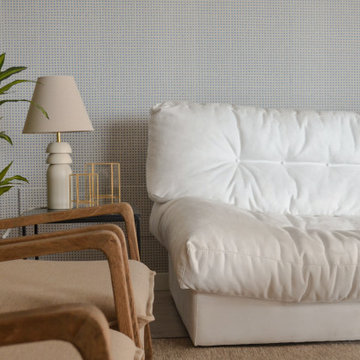
Elegimos un papel pintado efecto ratán en azul y natural para resaltar el sofá blanco.
El resto de elementos que componen el salón son fibras naturales, madera y mármol. El resultado: un espacio fresco y confortable, ideal para las vacaciones en este piso frente al mar.
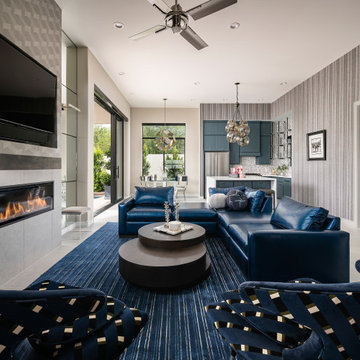
Initially built as a new garage for a car enthusiast, this project evolved into a car collection showroom, guesthouse and entertaining space. We were challenged with carrying many of the traditional elements from the main house into our design while making this space more contemporary. The result feels eclectic, collected, and distinct. Inspired by the interiors of our client’s cars, we created a custom sectional featuring a pearlized cobalt leather. For interest, we had martini chairs upholstered in Pierre Frey fabric and used Phillip Jeffries wallcoverings throughout. To turn the office into a hospitable room for guests, we installed a custom murphy bed with cabinetry storage on either side and treated it with molding for a built-in look.
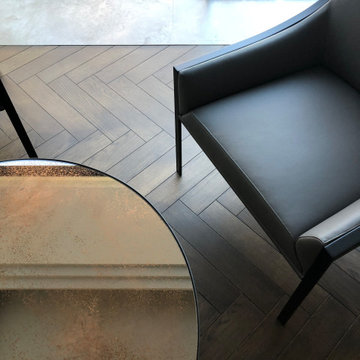
ロンドンにあるラグジュアリーな広いコンテンポラリースタイルのおしゃれな独立型リビング (黒い壁、セラミックタイルの床、標準型暖炉、石材の暖炉まわり、壁掛け型テレビ、グレーの床、格子天井、壁紙、グレーとブラウン) の写真
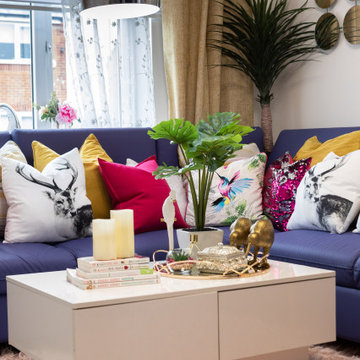
The basic scheme in the living room is minimal but have injected visual interest through witty use of colours, pattern and texture. Our client is a keen traveler and the decoration scheme gestures at this through the subtle ethnic touches used throughout the project.
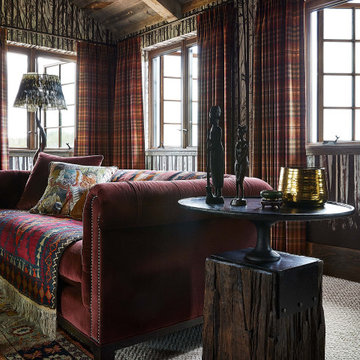
This living room features a red suede sofa alongside a wooden side table. Metal accents run throughout the design. This is backdropped by plaid draperies, an aspen tree wallpaper, and a reclaimed-wood ceiling.
ラグジュアリーな独立型リビング (グレーの床、壁紙) の写真
1
