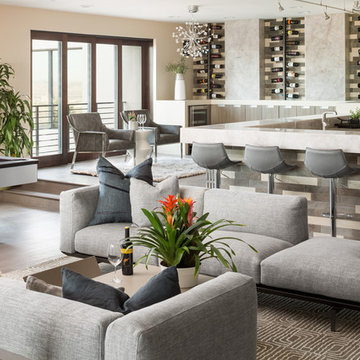ラグジュアリーなリビング (茶色い床、茶色い壁、マルチカラーの壁) の写真
絞り込み:
資材コスト
並び替え:今日の人気順
写真 1〜20 枚目(全 474 枚)
1/5

Central voids funnel a stream of light into the house whilst allowing cross ventilation. The voids provide visual and acoustic separation between rooms, whilst still affording a vertical connection. In order to balance the shared spaces with the need for solitary, private spaces, we were able to convince our Client to extend the brief to incorporate a series of small “interludes”.
Photographer - Cameron Minns
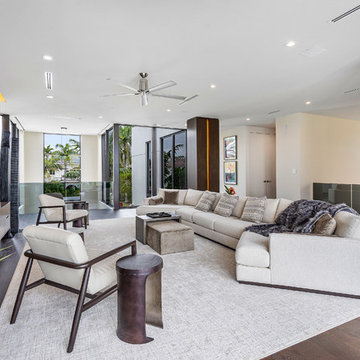
Fully integrated Signature Estate featuring Creston controls and Crestron panelized lighting, and Crestron motorized shades and draperies, whole-house audio and video, HVAC, voice and video communication atboth both the front door and gate. Modern, warm, and clean-line design, with total custom details and finishes. The front includes a serene and impressive atrium foyer with two-story floor to ceiling glass walls and multi-level fire/water fountains on either side of the grand bronze aluminum pivot entry door. Elegant extra-large 47'' imported white porcelain tile runs seamlessly to the rear exterior pool deck, and a dark stained oak wood is found on the stairway treads and second floor. The great room has an incredible Neolith onyx wall and see-through linear gas fireplace and is appointed perfectly for views of the zero edge pool and waterway. The center spine stainless steel staircase has a smoked glass railing and wood handrail.
Photo courtesy Royal Palm Properties

This rural cottage in Northumberland was in need of a total overhaul, and thats exactly what it got! Ceilings removed, beams brought to life, stone exposed, log burner added, feature walls made, floors replaced, extensions built......you name it, we did it!
What a result! This is a modern contemporary space with all the rustic charm you'd expect from a rural holiday let in the beautiful Northumberland countryside. Book In now here: https://www.bridgecottagenorthumberland.co.uk/?fbclid=IwAR1tpc6VorzrLsGJtAV8fEjlh58UcsMXMGVIy1WcwFUtT0MYNJLPnzTMq0w
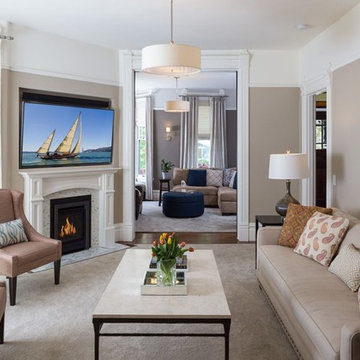
Interior Design:
Anne Norton
AND interior Design Studio
Berkeley, CA 94707
サンフランシスコにあるラグジュアリーな広いトラディショナルスタイルのおしゃれなLDK (茶色い壁、濃色無垢フローリング、コーナー設置型暖炉、石材の暖炉まわり、壁掛け型テレビ、茶色い床) の写真
サンフランシスコにあるラグジュアリーな広いトラディショナルスタイルのおしゃれなLDK (茶色い壁、濃色無垢フローリング、コーナー設置型暖炉、石材の暖炉まわり、壁掛け型テレビ、茶色い床) の写真
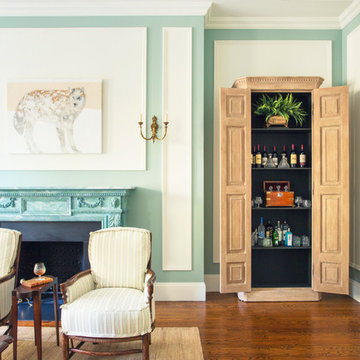
http://www.catherineandmcclure.com/historicbrownstone.html
As interior decorators for these vibrant homeowners, our goal was to preserve the historic beauty of this classic Boston Brownstone while creating a fresh, sophisticated, and livable space for our clients. It was important in our design to showcase the incredible details in this home like the original coffered ceiling in the master suite and the beautiful fireplace mantle in the living area and the soaring ceilings throughout the house.
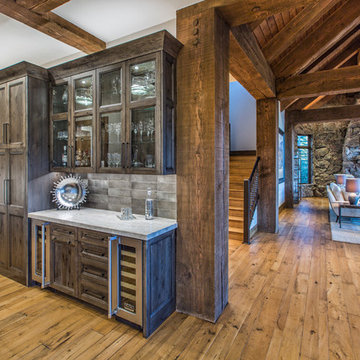
デンバーにあるラグジュアリーな広いラスティックスタイルのおしゃれなリビング (マルチカラーの壁、淡色無垢フローリング、標準型暖炉、石材の暖炉まわり、テレビなし、茶色い床) の写真
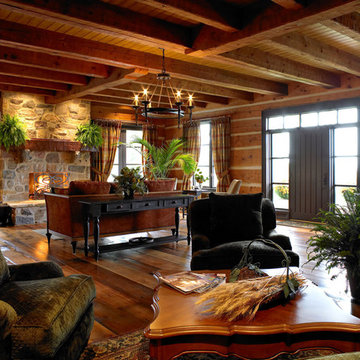
ニューヨークにあるラグジュアリーな広いラスティックスタイルのおしゃれなリビング (茶色い壁、無垢フローリング、標準型暖炉、石材の暖炉まわり、テレビなし、茶色い床) の写真

Hood House is a playful protector that respects the heritage character of Carlton North whilst celebrating purposeful change. It is a luxurious yet compact and hyper-functional home defined by an exploration of contrast: it is ornamental and restrained, subdued and lively, stately and casual, compartmental and open.
For us, it is also a project with an unusual history. This dual-natured renovation evolved through the ownership of two separate clients. Originally intended to accommodate the needs of a young family of four, we shifted gears at the eleventh hour and adapted a thoroughly resolved design solution to the needs of only two. From a young, nuclear family to a blended adult one, our design solution was put to a test of flexibility.
The result is a subtle renovation almost invisible from the street yet dramatic in its expressive qualities. An oblique view from the northwest reveals the playful zigzag of the new roof, the rippling metal hood. This is a form-making exercise that connects old to new as well as establishing spatial drama in what might otherwise have been utilitarian rooms upstairs. A simple palette of Australian hardwood timbers and white surfaces are complimented by tactile splashes of brass and rich moments of colour that reveal themselves from behind closed doors.
Our internal joke is that Hood House is like Lazarus, risen from the ashes. We’re grateful that almost six years of hard work have culminated in this beautiful, protective and playful house, and so pleased that Glenda and Alistair get to call it home.
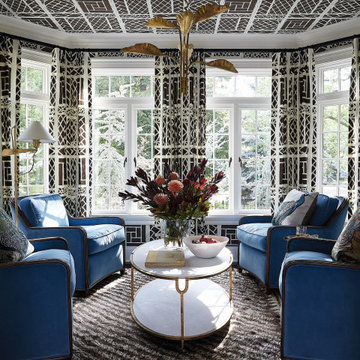
This gorgeous living room features a black and white patterned wallpaper covering the ceiling and walls. The same pattern covers the draperies. Blue accent chairs add a pop of color to the space. The black and white berber rug matches the patterned wallpaper and draperies. Gold accents and a gold chandelier finish off the space.

大家族が一家団欒できるリビングとなりました。
他の地域にあるラグジュアリーな巨大な和モダンなおしゃれなLDK (茶色い壁、淡色無垢フローリング、壁掛け型テレビ、茶色い床、クロスの天井、壁紙、白い天井) の写真
他の地域にあるラグジュアリーな巨大な和モダンなおしゃれなLDK (茶色い壁、淡色無垢フローリング、壁掛け型テレビ、茶色い床、クロスの天井、壁紙、白い天井) の写真
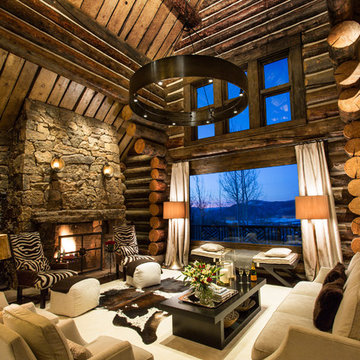
Rustic interior with custom lighting from Aspen Design Room complementing the great space. The entire interior was done by our design team to create the perfect mountain modern look, giving this home a warm and cozy feel with the greatness of a mountain lodge.
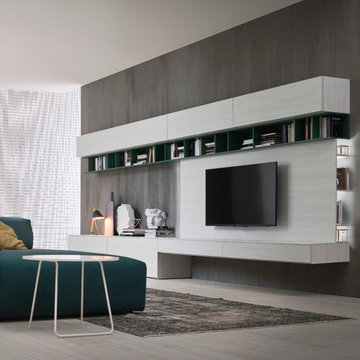
Hängende TV Box Lowboard mit Wandpaneel und Bücherregal. Schmales Butterfly Regal und geschlossenen Hängeschränke.
他の地域にあるラグジュアリーな広いモダンスタイルのおしゃれなリビング (茶色い壁、濃色無垢フローリング、暖炉なし、金属の暖炉まわり、内蔵型テレビ、茶色い床) の写真
他の地域にあるラグジュアリーな広いモダンスタイルのおしゃれなリビング (茶色い壁、濃色無垢フローリング、暖炉なし、金属の暖炉まわり、内蔵型テレビ、茶色い床) の写真

Architecture by Bosworth Hoedemaker
& Garret Cord Werner. Interior design by Garret Cord Werner.
シアトルにあるラグジュアリーな中くらいなコンテンポラリースタイルのおしゃれなリビング (茶色い壁、標準型暖炉、石材の暖炉まわり、テレビなし、茶色い床) の写真
シアトルにあるラグジュアリーな中くらいなコンテンポラリースタイルのおしゃれなリビング (茶色い壁、標準型暖炉、石材の暖炉まわり、テレビなし、茶色い床) の写真
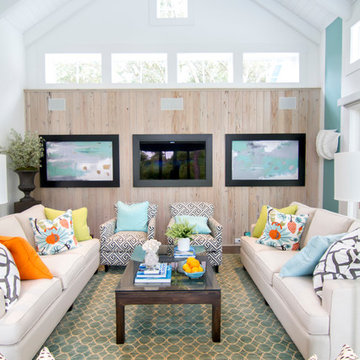
HGTV Smart Home 2013 by Glenn Layton Homes, Jacksonville Beach, Florida.
ジャクソンビルにあるラグジュアリーな広いトロピカルスタイルのおしゃれなLDK (壁掛け型テレビ、マルチカラーの壁、無垢フローリング、暖炉なし、茶色い床) の写真
ジャクソンビルにあるラグジュアリーな広いトロピカルスタイルのおしゃれなLDK (壁掛け型テレビ、マルチカラーの壁、無垢フローリング、暖炉なし、茶色い床) の写真

Massimo Interiors was engaged to style the interiors of this contemporary Brighton project, for a professional and polished end-result. When styling, my job is to interpret a client’s brief, and come up with ideas and creative concepts for the shoot. The aim was to keep it inviting and warm.
Blessed with a keen eye for aesthetics and details, I was able to successfully capture the best features, angles, and overall atmosphere of this newly built property.
With a knack for bringing a shot to life, I enjoy arranging objects, furniture and products to tell a story, what props to add and what to take away. I make sure that the composition is as complete as possible; that includes art, accessories, textiles and that finishing layer. Here, the introduction of soft finishes, textures, gold accents and rich merlot tones, are a welcome juxtaposition to the hard surfaces.
Sometimes it can be very different how things read on camera versus how they read in real life. I think a lot of finished projects can often feel bare if you don’t have things like books, textiles, objects, and my absolute favourite, fresh flowers.
I am very adept at working closely with photographers to get the right shot, yet I control most of the styling, and let the photographer focus on getting the shot. Despite the intricate logistics behind the scenes, not only on shoot days but also those prep days and return days too, the final photos are a testament to creativity and hard work.

As seen in Interior Design Magazine's feature article.
Photo credit: Kevin Scott.
Custom windows, doors, and hardware designed and furnished by Thermally Broken Steel USA.
Other sources:
Beehive Chandelier by Galerie Glustin.
Custom bouclé sofa by Jouffre.
Custom coffee table by Newell Design Studios.
Lamps by Eny Lee Parker.

This rural cottage in Northumberland was in need of a total overhaul, and thats exactly what it got! Ceilings removed, beams brought to life, stone exposed, log burner added, feature walls made, floors replaced, extensions built......you name it, we did it!
What a result! This is a modern contemporary space with all the rustic charm you'd expect from a rural holiday let in the beautiful Northumberland countryside. Book In now here: https://www.bridgecottagenorthumberland.co.uk/?fbclid=IwAR1tpc6VorzrLsGJtAV8fEjlh58UcsMXMGVIy1WcwFUtT0MYNJLPnzTMq0w
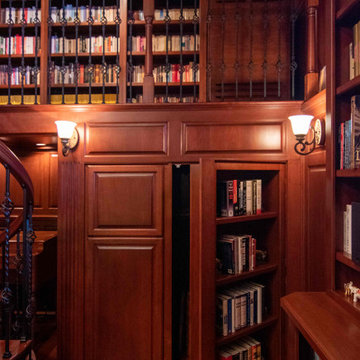
ミネアポリスにあるラグジュアリーな広いヴィクトリアン調のおしゃれなリビング (茶色い壁、無垢フローリング、標準型暖炉、木材の暖炉まわり、埋込式メディアウォール、茶色い床) の写真
ラグジュアリーなリビング (茶色い床、茶色い壁、マルチカラーの壁) の写真
1

