ラグジュアリーなリビング (茶色い床、青い壁、マルチカラーの壁、ピンクの壁) の写真
絞り込み:
資材コスト
並び替え:今日の人気順
写真 1〜20 枚目(全 500 枚)

This tucked away timber frame home features intricate details and fine finishes.
This home has extensive stone work and recycled timbers and lumber throughout on both the interior and exterior. The combination of stone and recycled wood make it one of our favorites.The tall stone arched hallway, large glass expansion and hammered steel balusters are an impressive combination of interior themes. Take notice of the oversized one piece mantels and hearths on each of the fireplaces. The powder room is also attractive with its birch wall covering and stone vanities and countertop with an antler framed mirror. The details and design are delightful throughout the entire house.
Roger Wade

This handsome living room space is rich with color and wood. The fireplace is detailed in blue suede and zinc that is carried around the room in trim. The same blue suede wraps the doors to one part of the cabinetry across the room, concealing the bar. Two small coffee tables of varied height and length share the same materials: wood and steel. Lush fabrics for upholstery and pillows were chosen. The oversized rug is woven of wool and silk with custom design hardly visible.
Photography by Norman Sizemore
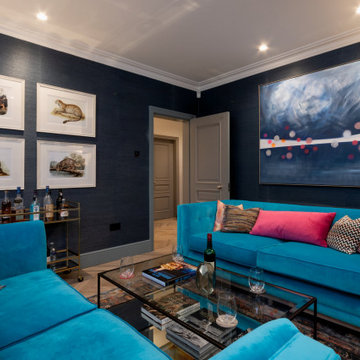
THE COMPLETE RENOVATION OF A LARGE DETACHED FAMILY HOME
This project was a labour of love from start to finish and we think it shows. We worked closely with the architect and contractor to create the interiors of this stunning house in Richmond, West London. The existing house was just crying out for a new lease of life, it was so incredibly tired and dated. An interior designer’s dream.
A new rear extension was designed to house the vast kitchen diner. Below that in the basement – a cinema, games room and bar. In addition, the drawing room, entrance hall, stairwell master bedroom and en-suite also came under our remit. We took all these areas on plan and articulated our concepts to the client in 3D. Then we implemented the whole thing for them. So Timothy James Interiors were responsible for curating or custom-designing everything you see in these photos
OUR FULL INTERIOR DESIGN SERVICE INCLUDING PROJECT COORDINATION AND IMPLEMENTATION
Our brief for this interior design project was to create a ‘private members club feel’. Precedents included Soho House and Firmdale Hotels. This is very much our niche so it’s little wonder we were appointed. Cosy but luxurious interiors with eye-catching artwork, bright fabrics and eclectic furnishings.
The scope of services for this project included both the interior design and the interior architecture. This included lighting plan , kitchen and bathroom designs, bespoke joinery drawings and a design for a stained glass window.
This project also included the full implementation of the designs we had conceived. We liaised closely with appointed contractor and the trades to ensure the work was carried out in line with the designs. We ordered all of the interior finishes and had them delivered to the relevant specialists. Furniture, soft furnishings and accessories were ordered alongside the site works. When the house was finished we conducted a full installation of the furnishings, artwork and finishing touches.
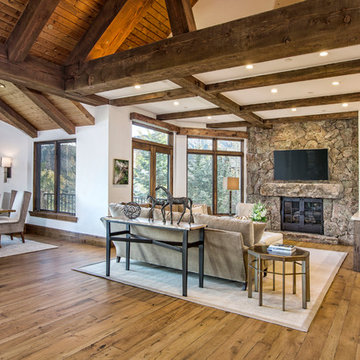
デンバーにあるラグジュアリーな広いラスティックスタイルのおしゃれなリビング (マルチカラーの壁、淡色無垢フローリング、標準型暖炉、石材の暖炉まわり、壁掛け型テレビ、茶色い床) の写真
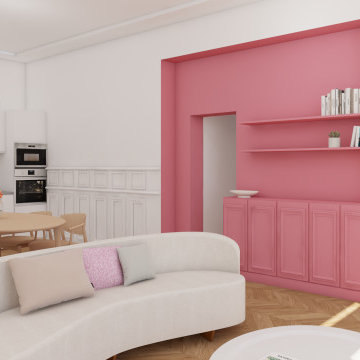
Coin salon avec niche peinte dans les tons roses et aménagée en bibliothèque. Les moulures ont été reprises sur le meuble bas pour créer une cohérence à l'ensemble. Les fauteuils et canapés ronds permettent de casser la structure stricte des moulures
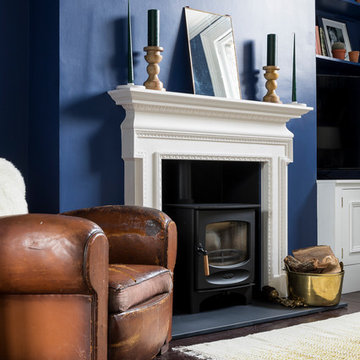
Stylish open plan living space made of front room and back room joined together by big opening. Featuring wood burning stove and some unique pieces of furniture, as well as home library and loads of natural light making it part of this extensive renovation project.
Chris Snook
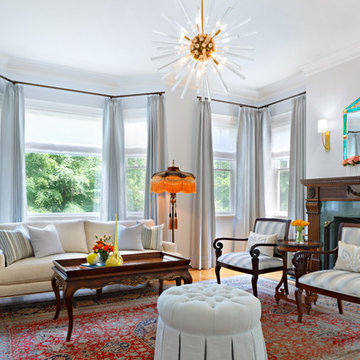
ニューヨークにあるラグジュアリーな中くらいなトラディショナルスタイルのおしゃれなリビング (青い壁、無垢フローリング、標準型暖炉、石材の暖炉まわり、テレビなし、茶色い床) の写真
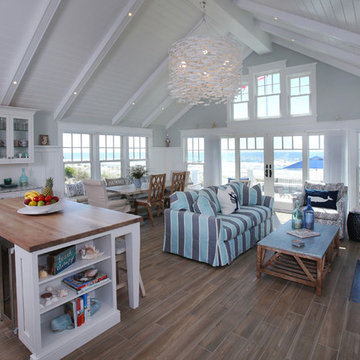
Builder: Buck Custom Homes
Interiors: Alison McGowan
Photography: John Dimaio Photography
ラグジュアリーな小さなビーチスタイルのおしゃれなリビングロフト (青い壁、無垢フローリング、茶色い床) の写真
ラグジュアリーな小さなビーチスタイルのおしゃれなリビングロフト (青い壁、無垢フローリング、茶色い床) の写真
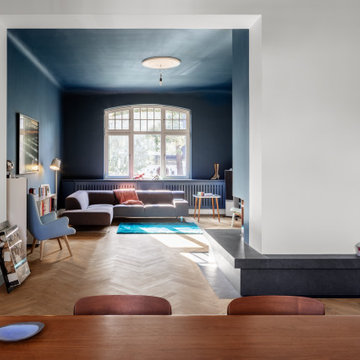
Blick ins Wohnzimmer
ベルリンにあるラグジュアリーな広いトラディショナルスタイルのおしゃれなLDK (青い壁、無垢フローリング、コーナー設置型暖炉、石材の暖炉まわり、テレビなし、茶色い床) の写真
ベルリンにあるラグジュアリーな広いトラディショナルスタイルのおしゃれなLDK (青い壁、無垢フローリング、コーナー設置型暖炉、石材の暖炉まわり、テレビなし、茶色い床) の写真

Parisian-style living room with soft pink paneled walls. Gas fireplace with an integrated wall unit.
バンクーバーにあるラグジュアリーな小さなコンテンポラリースタイルのおしゃれなLDK (ピンクの壁、クッションフロア、標準型暖炉、タイルの暖炉まわり、壁掛け型テレビ、茶色い床、パネル壁) の写真
バンクーバーにあるラグジュアリーな小さなコンテンポラリースタイルのおしゃれなLDK (ピンクの壁、クッションフロア、標準型暖炉、タイルの暖炉まわり、壁掛け型テレビ、茶色い床、パネル壁) の写真
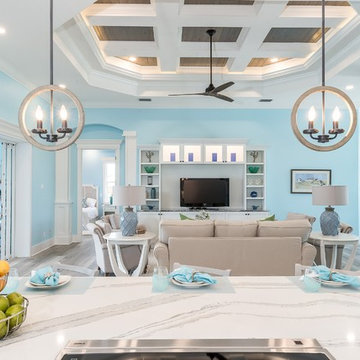
Custom Entertainment Center
タンパにあるラグジュアリーな広いビーチスタイルのおしゃれなリビング (ライブラリー、青い壁、無垢フローリング、埋込式メディアウォール、茶色い床) の写真
タンパにあるラグジュアリーな広いビーチスタイルのおしゃれなリビング (ライブラリー、青い壁、無垢フローリング、埋込式メディアウォール、茶色い床) の写真
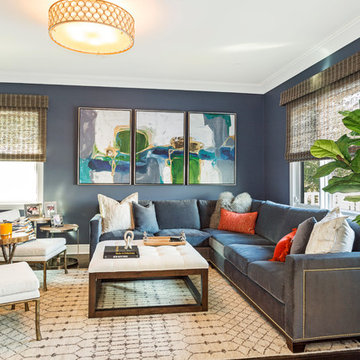
Kathleen O'Donnell
ニューヨークにあるラグジュアリーな広いトランジショナルスタイルのおしゃれなリビング (青い壁、濃色無垢フローリング、茶色い床) の写真
ニューヨークにあるラグジュアリーな広いトランジショナルスタイルのおしゃれなリビング (青い壁、濃色無垢フローリング、茶色い床) の写真
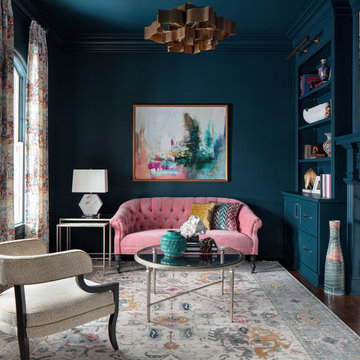
This small room off the foyer is used as a small living room / study. We have since this image was taken, added a small custom writing desk for our client. We designed the cabinetry and the fireplace mantel with this gorgeous fretwork trim detail. With the entire room wrapped in this intense mediterranean blue, it makes for a dramatic first impression when you enter the home.
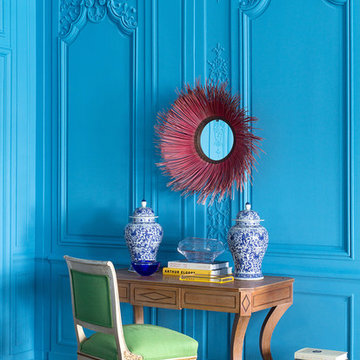
Josh Thornton
シカゴにあるラグジュアリーな広いエクレクティックスタイルのおしゃれなリビング (青い壁、濃色無垢フローリング、標準型暖炉、石材の暖炉まわり、テレビなし、茶色い床) の写真
シカゴにあるラグジュアリーな広いエクレクティックスタイルのおしゃれなリビング (青い壁、濃色無垢フローリング、標準型暖炉、石材の暖炉まわり、テレビなし、茶色い床) の写真
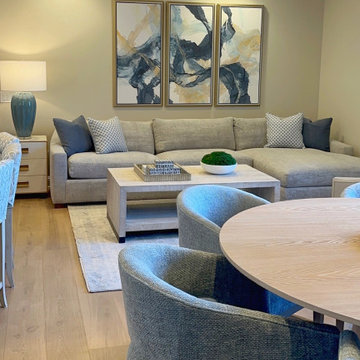
ニューヨークにあるラグジュアリーな小さなコンテンポラリースタイルのおしゃれなリビング (青い壁、無垢フローリング、暖炉なし、壁掛け型テレビ、茶色い床、折り上げ天井) の写真
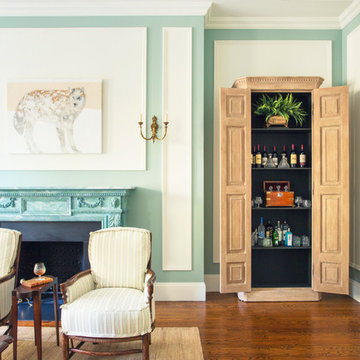
http://www.catherineandmcclure.com/historicbrownstone.html
As interior decorators for these vibrant homeowners, our goal was to preserve the historic beauty of this classic Boston Brownstone while creating a fresh, sophisticated, and livable space for our clients. It was important in our design to showcase the incredible details in this home like the original coffered ceiling in the master suite and the beautiful fireplace mantle in the living area and the soaring ceilings throughout the house.
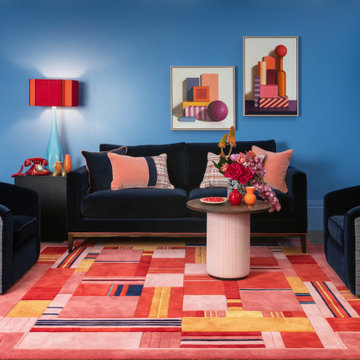
A room display for the Avenue of Design exhibition 2022 that demonstrates the ethos of Camilla Molders Design - Individuality, Custom Design and how colour can bring a space to life.
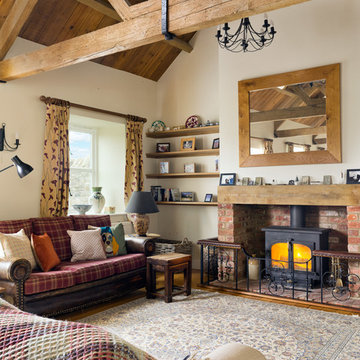
© Martin Bennett
オックスフォードシャーにあるラグジュアリーな中くらいなトラディショナルスタイルのおしゃれな独立型リビング (青い壁、濃色無垢フローリング、標準型暖炉、レンガの暖炉まわり、茶色い床) の写真
オックスフォードシャーにあるラグジュアリーな中くらいなトラディショナルスタイルのおしゃれな独立型リビング (青い壁、濃色無垢フローリング、標準型暖炉、レンガの暖炉まわり、茶色い床) の写真
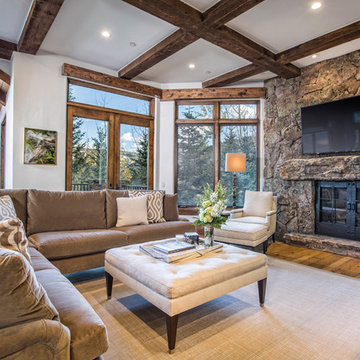
デンバーにあるラグジュアリーな広いラスティックスタイルのおしゃれなリビング (マルチカラーの壁、淡色無垢フローリング、標準型暖炉、石材の暖炉まわり、壁掛け型テレビ、茶色い床) の写真

Widened opening into traditional middle room of a Victorian home, bespoke stained glass doors were made by local artisans, installed new fire surround, hearth & wood burner. Bespoke bookcases and mini bar were created to bring function to the once unused space. The taller wall cabinets feature bespoke brass mesh inlay which house the owners high specification stereo equipment with extensive music collection stored below. New solid oak parquet flooring. Installed new traditional cornice and ceiling rose to finish the room. Viola calacatta marble with bullnose edge profile sits atop home bar with built in wine fridge.
ラグジュアリーなリビング (茶色い床、青い壁、マルチカラーの壁、ピンクの壁) の写真
1