ラグジュアリーな中くらいなリビング (茶色い床、ベージュの壁) の写真
絞り込み:
資材コスト
並び替え:今日の人気順
写真 1〜20 枚目(全 381 枚)
1/5
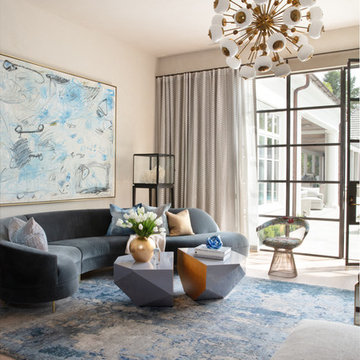
Fine lines and hints of antiquity mixes with curvaceous, geometric accents in the formal salon. Live in the past, future, or a little in-between. Your pick.
Commissioned art: William Mcclure-Birmingham
Console: Greg Boudoin interiors
Sofa: Vladimir Kagan

We were taking cues from french country style for the colours and feel of this house. Soft provincial blues with washed reds, and grey or worn wood tones. I love the big new mantelpiece we fitted, and the new french doors with the mullioned windows, keeping it classic but with a fresh twist by painting the woodwork blue. Photographer: Nick George

The sitting room features a masonry fireplace with a natural stone hearth and surround. Designed by Architect Philetus Holt III, HMR Architects and built by Lasley Construction.
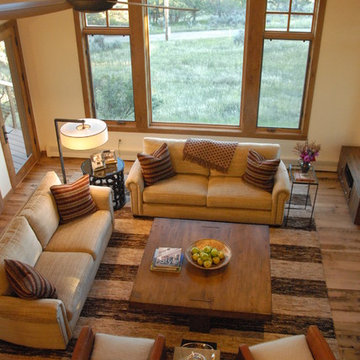
the enlarged great room is now a comfortable gathering space.
WoodStone Inc, General Contractor
Home Interiors, Cortney McDougal, Interior Design
デンバーにあるラグジュアリーな中くらいなトランジショナルスタイルのおしゃれなリビング (ベージュの壁、無垢フローリング、両方向型暖炉、タイルの暖炉まわり、壁掛け型テレビ、茶色い床) の写真
デンバーにあるラグジュアリーな中くらいなトランジショナルスタイルのおしゃれなリビング (ベージュの壁、無垢フローリング、両方向型暖炉、タイルの暖炉まわり、壁掛け型テレビ、茶色い床) の写真
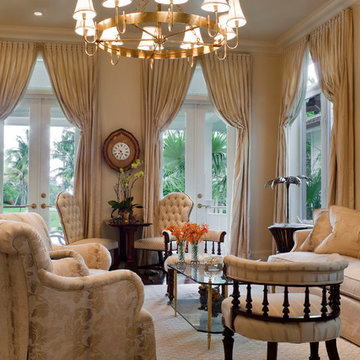
Steven Brooke Studios
マイアミにあるラグジュアリーな中くらいなトラディショナルスタイルのおしゃれなリビング (ベージュの壁、濃色無垢フローリング、テレビなし、茶色い床) の写真
マイアミにあるラグジュアリーな中くらいなトラディショナルスタイルのおしゃれなリビング (ベージュの壁、濃色無垢フローリング、テレビなし、茶色い床) の写真
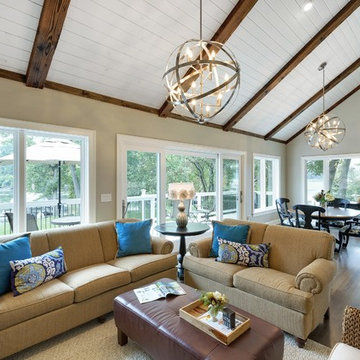
Spacecrafting
ミネアポリスにあるラグジュアリーな中くらいなトランジショナルスタイルのおしゃれなLDK (ベージュの壁、無垢フローリング、壁掛け型テレビ、暖炉なし、茶色い床、石材の暖炉まわり) の写真
ミネアポリスにあるラグジュアリーな中くらいなトランジショナルスタイルのおしゃれなLDK (ベージュの壁、無垢フローリング、壁掛け型テレビ、暖炉なし、茶色い床、石材の暖炉まわり) の写真
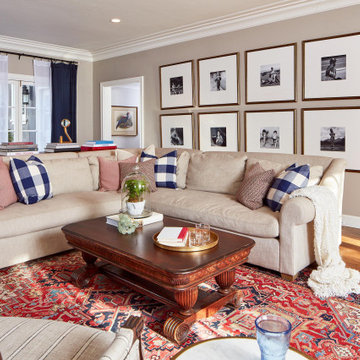
This view of the living room shows a gallery wall of family photos.
サンフランシスコにあるラグジュアリーな中くらいなトラディショナルスタイルのおしゃれなリビング (ベージュの壁、無垢フローリング、茶色い床、白い天井) の写真
サンフランシスコにあるラグジュアリーな中くらいなトラディショナルスタイルのおしゃれなリビング (ベージュの壁、無垢フローリング、茶色い床、白い天井) の写真
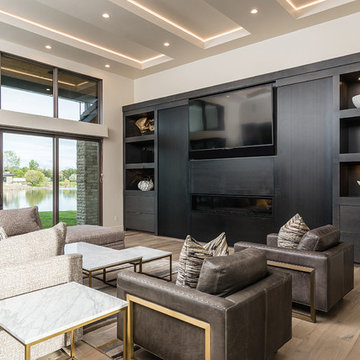
ボイシにあるラグジュアリーな中くらいなモダンスタイルのおしゃれなLDK (無垢フローリング、埋込式メディアウォール、茶色い床、ベージュの壁、横長型暖炉) の写真
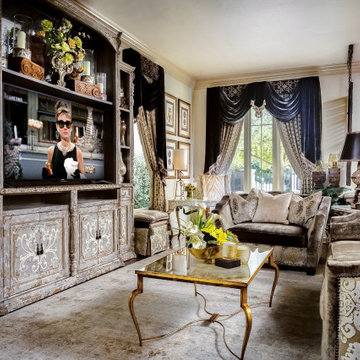
This living room is a warm space for family gathering and entertainment. The custom deep-set sofas are upholstered in luxurious velvets. The expansive entertainment center allows for storage and shelving for displays. The French-inspired custom drapery and swag brings additional texture and elegance. Antiqued gold accents in the coffee table and decor present a touch of glamour to the space.
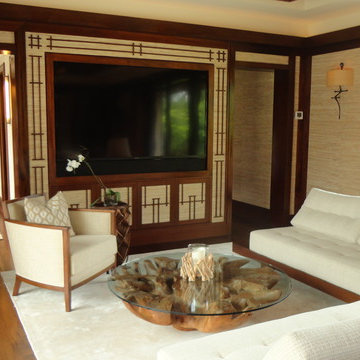
Renee A. Webley
マイアミにあるラグジュアリーな中くらいなトロピカルスタイルのおしゃれなリビング (ベージュの壁、無垢フローリング、暖炉なし、壁掛け型テレビ、茶色い床) の写真
マイアミにあるラグジュアリーな中くらいなトロピカルスタイルのおしゃれなリビング (ベージュの壁、無垢フローリング、暖炉なし、壁掛け型テレビ、茶色い床) の写真
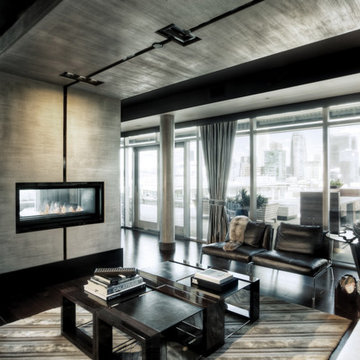
Polished interior contrasts the raw downtown skyline
Book matched onyx floors
Solid parson's style stone vanity
Herringbone stitched leather tunnel
Bronze glass dividers reflect the downtown skyline throughout the unit
Custom modernist style light fixtures
Hand waxed and polished artisan plaster
Double sided central fireplace
State of the art custom kitchen with leather finished waterfall countertops
Raw concrete columns
Polished black nickel tv wall panels capture the recessed TV
Custom silk area rugs throughout
eclectic mix of antique and custom furniture
succulent-scattered wrap-around terrace with dj set-up, outdoor tv viewing area and bar
photo credit: Evan Duning

Old World European, Country Cottage. Three separate cottages make up this secluded village over looking a private lake in an old German, English, and French stone villa style. Hand scraped arched trusses, wide width random walnut plank flooring, distressed dark stained raised panel cabinetry, and hand carved moldings make these traditional farmhouse cottage buildings look like they have been here for 100s of years. Newly built of old materials, and old traditional building methods, including arched planked doors, leathered stone counter tops, stone entry, wrought iron straps, and metal beam straps. The Lake House is the first, a Tudor style cottage with a slate roof, 2 bedrooms, view filled living room open to the dining area, all overlooking the lake. The Carriage Home fills in when the kids come home to visit, and holds the garage for the whole idyllic village. This cottage features 2 bedrooms with on suite baths, a large open kitchen, and an warm, comfortable and inviting great room. All overlooking the lake. The third structure is the Wheel House, running a real wonderful old water wheel, and features a private suite upstairs, and a work space downstairs. All homes are slightly different in materials and color, including a few with old terra cotta roofing. Project Location: Ojai, California. Project designed by Maraya Interior Design. From their beautiful resort town of Ojai, they serve clients in Montecito, Hope Ranch, Malibu and Calabasas, across the tri-county area of Santa Barbara, Ventura and Los Angeles, south to Hidden Hills. Patrick Price Photo
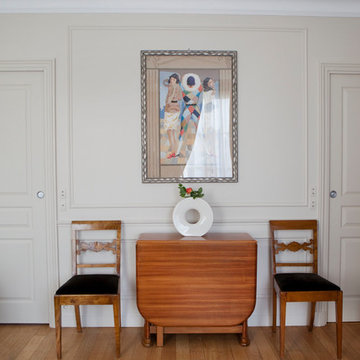
La console se déplie pour devenir une table à manger. _Vittoria Rizzoli / Photos : Cecilia Garroni-Parisi
パリにあるラグジュアリーな中くらいなトランジショナルスタイルのおしゃれなリビング (ベージュの壁、淡色無垢フローリング、茶色い床) の写真
パリにあるラグジュアリーな中くらいなトランジショナルスタイルのおしゃれなリビング (ベージュの壁、淡色無垢フローリング、茶色い床) の写真
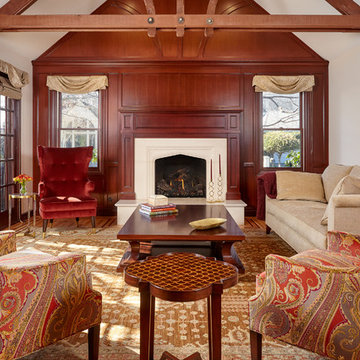
Traditional Living Room with tall vaulted ceilings, french doors, a wood panel wall, and cast fireplace surround. This elegant room is is furnished with a sofa, large coffee table, side tables, tufted wingback chair, and upholstered arm chair. The original home had a dated brick fireplace. Aside from the fireplace cast surround, stone hearth, and cherry wood mantel, the other woodwork is original.

Builder: Michels Homes
Architecture: Alexander Design Group
Photography: Scott Amundson Photography
ミネアポリスにあるラグジュアリーな中くらいなカントリー風のおしゃれなリビング (ベージュの壁、無垢フローリング、標準型暖炉、塗装板張りの暖炉まわり、埋込式メディアウォール、茶色い床、塗装板張りの天井) の写真
ミネアポリスにあるラグジュアリーな中くらいなカントリー風のおしゃれなリビング (ベージュの壁、無垢フローリング、標準型暖炉、塗装板張りの暖炉まわり、埋込式メディアウォール、茶色い床、塗装板張りの天井) の写真
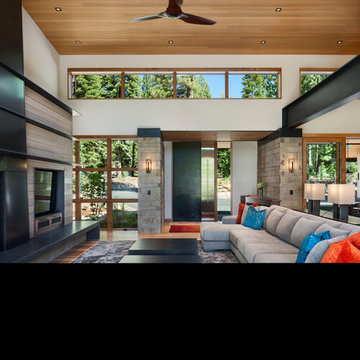
Roger Wade
サクラメントにあるラグジュアリーな中くらいなラスティックスタイルのおしゃれなLDK (ベージュの壁、無垢フローリング、標準型暖炉、金属の暖炉まわり、壁掛け型テレビ、茶色い床) の写真
サクラメントにあるラグジュアリーな中くらいなラスティックスタイルのおしゃれなLDK (ベージュの壁、無垢フローリング、標準型暖炉、金属の暖炉まわり、壁掛け型テレビ、茶色い床) の写真
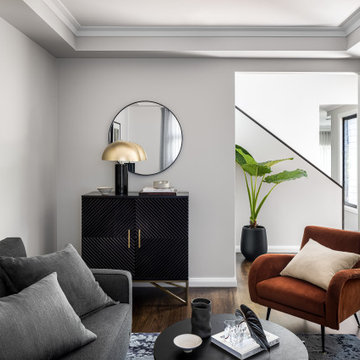
First impression count as you enter this custom-built Horizon Homes property at Kellyville. The home opens into a stylish entryway, with soaring double height ceilings.
It’s often said that the kitchen is the heart of the home. And that’s literally true with this home. With the kitchen in the centre of the ground floor, this home provides ample formal and informal living spaces on the ground floor.
At the rear of the house, a rumpus room, living room and dining room overlooking a large alfresco kitchen and dining area make this house the perfect entertainer. It’s functional, too, with a butler’s pantry, and laundry (with outdoor access) leading off the kitchen. There’s also a mudroom – with bespoke joinery – next to the garage.
Upstairs is a mezzanine office area and four bedrooms, including a luxurious main suite with dressing room, ensuite and private balcony.
Outdoor areas were important to the owners of this knockdown rebuild. While the house is large at almost 454m2, it fills only half the block. That means there’s a generous backyard.
A central courtyard provides further outdoor space. Of course, this courtyard – as well as being a gorgeous focal point – has the added advantage of bringing light into the centre of the house.
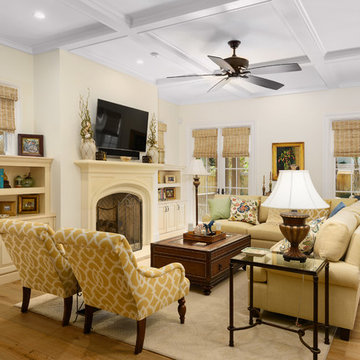
Jeff Westcott
ジャクソンビルにあるラグジュアリーな中くらいな地中海スタイルのおしゃれなLDK (標準型暖炉、コンクリートの暖炉まわり、壁掛け型テレビ、ベージュの壁、無垢フローリング、茶色い床) の写真
ジャクソンビルにあるラグジュアリーな中くらいな地中海スタイルのおしゃれなLDK (標準型暖炉、コンクリートの暖炉まわり、壁掛け型テレビ、ベージュの壁、無垢フローリング、茶色い床) の写真
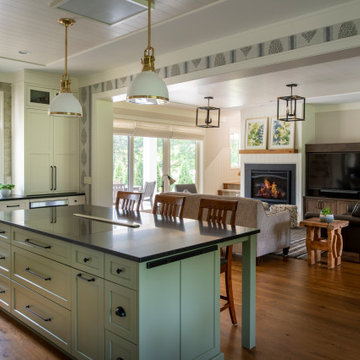
Builder: Michels Homes
Architecture: Alexander Design Group
Photography: Scott Amundson Photography
ミネアポリスにあるラグジュアリーな中くらいなカントリー風のおしゃれなリビング (ベージュの壁、無垢フローリング、標準型暖炉、塗装板張りの暖炉まわり、埋込式メディアウォール、茶色い床、塗装板張りの天井) の写真
ミネアポリスにあるラグジュアリーな中くらいなカントリー風のおしゃれなリビング (ベージュの壁、無垢フローリング、標準型暖炉、塗装板張りの暖炉まわり、埋込式メディアウォール、茶色い床、塗装板張りの天井) の写真
ラグジュアリーな中くらいなリビング (茶色い床、ベージュの壁) の写真
1
