ラグジュアリーな広いリビング (茶色い床、黒い壁) の写真
絞り込み:
資材コスト
並び替え:今日の人気順
写真 1〜20 枚目(全 30 枚)
1/5

Transform your living space with our fantastic collection of living room essentials. Check out our modern living room designs, spacious layouts, and stylish furniture for a cozy and comfortable atmosphere. Enjoy the comfort of a large living room perfect for relaxation and socializing. Explore our selection of comfy living room sofas, open layouts, and beautiful Forest View inspirations.
Give your space character with features like black brick wall interiors, wooden finish walls, and sleek glass doors. Let natural light brighten up your room through large sliding windows connecting your living room to the outdoors. Upgrade your entertainment setup with modern living room TVs and pair them with trendy coffee tables for the perfect gathering spot.
Bring a touch of nature inside with our Indoor Pots and Planters, adding a bit of greenery to your living room. Enjoy the timeless beauty of wood flooring and living room hardwood flooring for a warm and inviting vibe. Light up your living space with practical ceiling lights and stylish hanging lights to create a welcoming atmosphere.
Complete the look with a functional living room TV table that combines convenience with style. Explore our living room collection optimized for search engines to find everything you need to revamp your space. Redefine your living room with a blend of practicality, comfort, and style.

After watching sunset over the lake, retreat indoors to the warm, modern gathering space in our Modern Northwoods Cabin project.
他の地域にあるラグジュアリーな広いコンテンポラリースタイルのおしゃれなLDK (黒い壁、淡色無垢フローリング、標準型暖炉、石材の暖炉まわり、内蔵型テレビ、茶色い床、三角天井、パネル壁) の写真
他の地域にあるラグジュアリーな広いコンテンポラリースタイルのおしゃれなLDK (黒い壁、淡色無垢フローリング、標準型暖炉、石材の暖炉まわり、内蔵型テレビ、茶色い床、三角天井、パネル壁) の写真

Living room
他の地域にあるラグジュアリーな広いモダンスタイルのおしゃれなリビングロフト (茶色い床、黒い壁、濃色無垢フローリング、内蔵型テレビ、折り上げ天井、パネル壁) の写真
他の地域にあるラグジュアリーな広いモダンスタイルのおしゃれなリビングロフト (茶色い床、黒い壁、濃色無垢フローリング、内蔵型テレビ、折り上げ天井、パネル壁) の写真
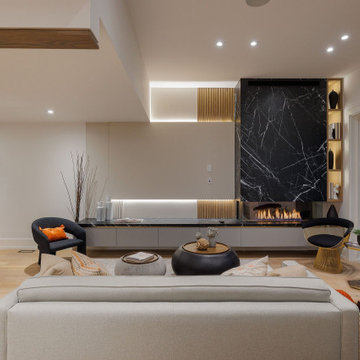
トロントにあるラグジュアリーな広いモダンスタイルのおしゃれなリビング (黒い壁、無垢フローリング、標準型暖炉、木材の暖炉まわり、据え置き型テレビ、茶色い床、折り上げ天井、板張り壁) の写真
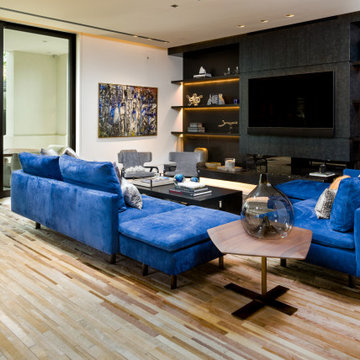
Living room
ダラスにあるラグジュアリーな広いミッドセンチュリースタイルのおしゃれなLDK (黒い壁、淡色無垢フローリング、横長型暖炉、石材の暖炉まわり、壁掛け型テレビ、茶色い床) の写真
ダラスにあるラグジュアリーな広いミッドセンチュリースタイルのおしゃれなLDK (黒い壁、淡色無垢フローリング、横長型暖炉、石材の暖炉まわり、壁掛け型テレビ、茶色い床) の写真
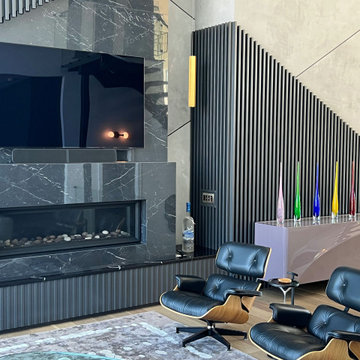
A beautiful modern style living area with a 75" Samsung Smart TV, Bluesound streaming sound bar, Control4 Lighting Control and full Home Automation.
カルガリーにあるラグジュアリーな広いエクレクティックスタイルのおしゃれなLDK (黒い壁、無垢フローリング、横長型暖炉、石材の暖炉まわり、壁掛け型テレビ、茶色い床) の写真
カルガリーにあるラグジュアリーな広いエクレクティックスタイルのおしゃれなLDK (黒い壁、無垢フローリング、横長型暖炉、石材の暖炉まわり、壁掛け型テレビ、茶色い床) の写真
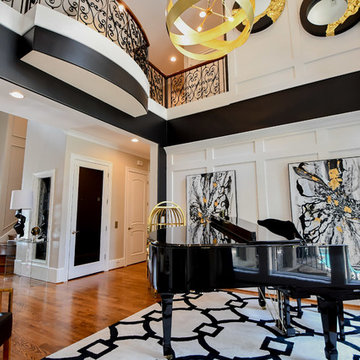
Novel Creations
ローリーにあるラグジュアリーな広いトランジショナルスタイルのおしゃれなLDK (ミュージックルーム、黒い壁、無垢フローリング、暖炉なし、テレビなし、茶色い床) の写真
ローリーにあるラグジュアリーな広いトランジショナルスタイルのおしゃれなLDK (ミュージックルーム、黒い壁、無垢フローリング、暖炉なし、テレビなし、茶色い床) の写真
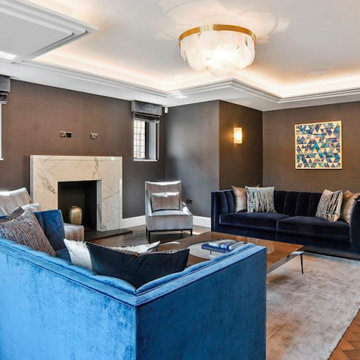
ロンドンにあるラグジュアリーな広いコンテンポラリースタイルのおしゃれな独立型リビング (黒い壁、濃色無垢フローリング、標準型暖炉、石材の暖炉まわり、壁掛け型テレビ、茶色い床、格子天井、壁紙、グレーとブラウン) の写真
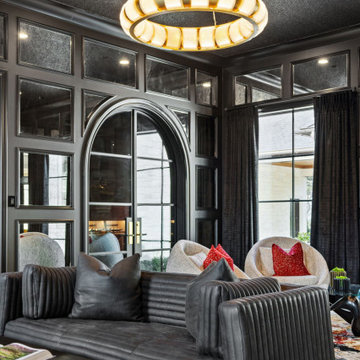
ダラスにあるラグジュアリーな広いトランジショナルスタイルのおしゃれなリビング (黒い壁、淡色無垢フローリング、茶色い床、折り上げ天井) の写真
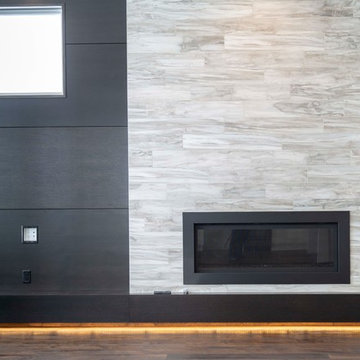
Custom Fireplace
バンクーバーにあるラグジュアリーな広いモダンスタイルのおしゃれなリビング (黒い壁、無垢フローリング、吊り下げ式暖炉、タイルの暖炉まわり、茶色い床) の写真
バンクーバーにあるラグジュアリーな広いモダンスタイルのおしゃれなリビング (黒い壁、無垢フローリング、吊り下げ式暖炉、タイルの暖炉まわり、茶色い床) の写真
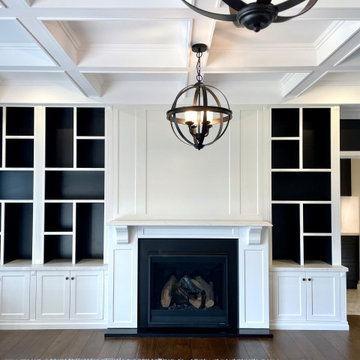
CLASSIC PROVINCIAL
- Custom designed fireplace joinery featuring an 'in-house' profile
- Hand painted 'brush strokes' and satin polyurethane finish
- 32mm thick shelving
- Decorative flutes, corbels, pyramid toppers and proud kick boards
- 40mm mitred Talostone 'Carrara Classic' benchtop, featuring a 'lambs tongue' profile on the mantle ledge
- Ornante 'rustic copper' knobs
- Blum hardware
Sheree Bounassif, Kitchens by Emanuel
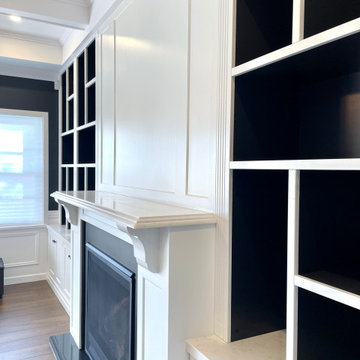
CLASSIC PROVINCIAL
- Custom designed fireplace joinery featuring an 'in-house' profile
- Hand painted 'brush strokes' and satin polyurethane finish
- 32mm thick shelving
- Decorative flutes, corbels, pyramid toppers and proud kick boards
- 40mm mitred Talostone 'Carrara Classic' benchtop, featuring a 'lambs tongue' profile on the mantle ledge
- Ornante 'rustic copper' knobs
- Blum hardware
Sheree Bounassif, Kitchens by Emanuel
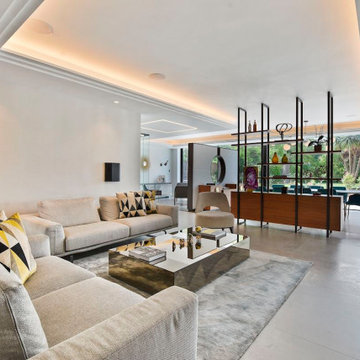
The image depicts a spacious, open-plan living area that radiates contemporary elegance and comfort. The room is illuminated by subtle recessed lighting and a statement chandelier that adds a soft glow to the sleek, neutral-toned decor. A large, modular sofa upholstered in a light, textured fabric dominates the space, inviting relaxation and social gatherings. Decorative cushions in black, white, and mustard add a pop of color and pattern. The sofa faces a low-profile, mirrored coffee table that reflects the room's minimalist aesthetic.
In the background, a modern, black-framed, walnut room divider separates the snug area from an adjacent room, creating a sense of openness while still defining the different zones. The flooring transitions from polished concrete tiles in the living area to a rich, wooden texture in the dining space, offering a harmonious blend of materials. A lone, chic dining chair hints at the larger dining set just out of view, suggesting a space designed for entertaining and fine dining. The full-length windows and doors offer a view of the lush outdoor greenery, establishing a connection between the interior luxury and the natural world outside. This room epitomizes a sanctuary of modern living where design and function coalesce to create an atmosphere of understated opulence.

This project is a refurbishment of a listed building, and conversion from office use to boutique hotel.
A challenging scheme which requires careful consideration of an existing heritage asset while introducing a contemporary feel and aesthetic.
As a former council owned office building, Group D assisted the developer in their bid to acquire the building and the project is ongoing with the target of opening in late 2023.
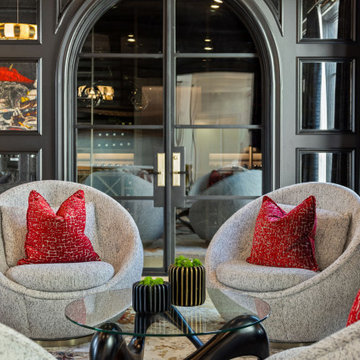
ダラスにあるラグジュアリーな広いトランジショナルスタイルのおしゃれなリビング (黒い壁、淡色無垢フローリング、茶色い床、折り上げ天井) の写真
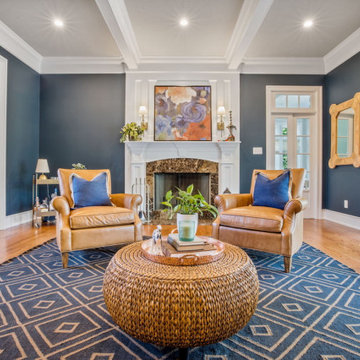
フィラデルフィアにあるラグジュアリーな広いおしゃれなリビング (黒い壁、無垢フローリング、標準型暖炉、石材の暖炉まわり、テレビなし、茶色い床、折り上げ天井) の写真
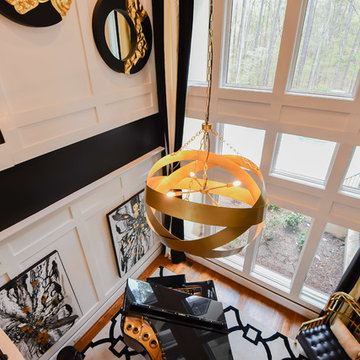
Novel Creations
ローリーにあるラグジュアリーな広いトランジショナルスタイルのおしゃれなLDK (ミュージックルーム、黒い壁、無垢フローリング、暖炉なし、テレビなし、茶色い床) の写真
ローリーにあるラグジュアリーな広いトランジショナルスタイルのおしゃれなLDK (ミュージックルーム、黒い壁、無垢フローリング、暖炉なし、テレビなし、茶色い床) の写真
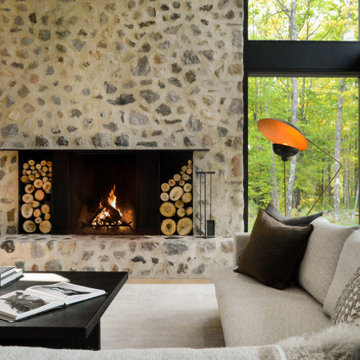
The hand-troweled masonry and field stone on this soaring two-story modern, rustic fireplace are inspired by local farm silos. The same stone and technique is repeated on the exterior of this modern lake home. Textured, modern, cozy furnishings create a chic and comfortable spot to relax, enjoy the fire, and take in the lake view.

A view from the living room into the dining, kitchen, and loft areas of the main living space. Windows and walk-outs on both levels allow views and ease of access to the lake at all times.
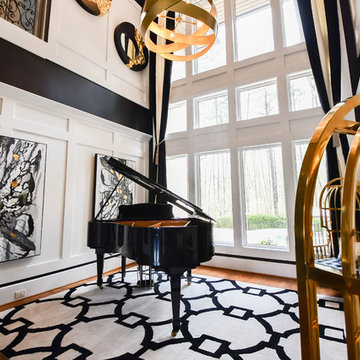
Novel Creations
ローリーにあるラグジュアリーな広いトランジショナルスタイルのおしゃれなLDK (ミュージックルーム、黒い壁、無垢フローリング、暖炉なし、テレビなし、茶色い床) の写真
ローリーにあるラグジュアリーな広いトランジショナルスタイルのおしゃれなLDK (ミュージックルーム、黒い壁、無垢フローリング、暖炉なし、テレビなし、茶色い床) の写真
ラグジュアリーな広いリビング (茶色い床、黒い壁) の写真
1