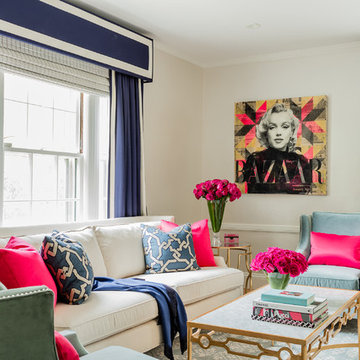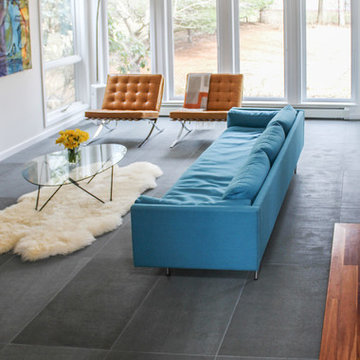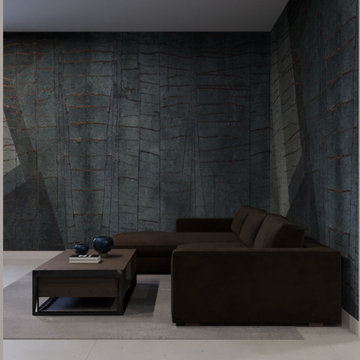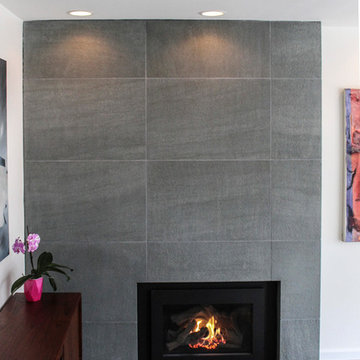ラグジュアリーな中くらいなリビング (青い床、黄色い床) の写真
絞り込み:
資材コスト
並び替え:今日の人気順
写真 1〜20 枚目(全 45 枚)
1/5

Photo by Eric Rorer
While we adore all of our clients and the beautiful structures which we help fill and adorn, like a parent adores all of their children, this recent mid-century modern interior design project was a particular delight.
This client, a smart, energetic, creative, happy person, a man who, in-person, presents as refined and understated — he wanted color. Lots of color. When we introduced some color, he wanted even more color: Bright pops; lively art.
In fact, it started with the art.
This new homeowner was shopping at SLATE ( https://slateart.net) for art one day… many people choose art as the finishing touches to an interior design project, however this man had not yet hired a designer.
He mentioned his predicament to SLATE principal partner (and our dear partner in art sourcing) Danielle Fox, and she promptly referred him to us.
At the time that we began our work, the client and his architect, Jack Backus, had finished up a massive remodel, a thoughtful and thorough update of the elegant, iconic mid-century structure (originally designed by Ratcliff & Ratcliff) for modern 21st-century living.
And when we say, “the client and his architect” — we mean it. In his professional life, our client owns a metal fabrication company; given his skills and knowledge of engineering, build, and production, he elected to act as contractor on the project.
His eye for metal and form made its way into some of our furniture selections, in particular the coffee table in the living room, fabricated and sold locally by Turtle and Hare.
Color for miles: One of our favorite aspects of the project was the long hallway. By choosing to put nothing on the walls, and adorning the length of floor with an amazing, vibrant, patterned rug, we created a perfect venue. The rug stands out, drawing attention to the art on the floor.
In fact, the rugs in each room were as thoughtfully selected for color and design as the art on the walls. In total, on this project, we designed and decorated the living room, family room, master bedroom, and back patio. (Visit www.lmbinteriors.com to view the complete portfolio of images.)
While my design firm is known for our work with traditional and transitional architecture, and we love those projects, I think it is clear from this project that Modern is also our cup of tea.
If you have a Modern house and are thinking about how to make it more vibrantly YOU, contact us for a consultation.
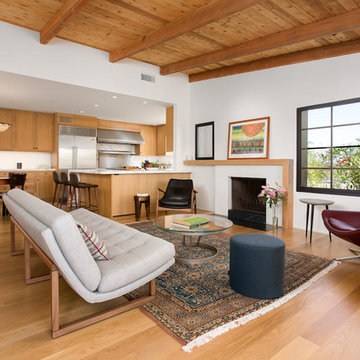
Living Room looking towards Kitchen. "Griffin" sofa by Lawson-Fenning, "Metropolitan" Chair by B&B Italia, Pace International cocktail table, Campo Accent table from Currey & Company and "Seal Chair" by Ib Kofod-Larsen . Photo by Clark Dugger. Furnishings by Susan Deneau Interior Design
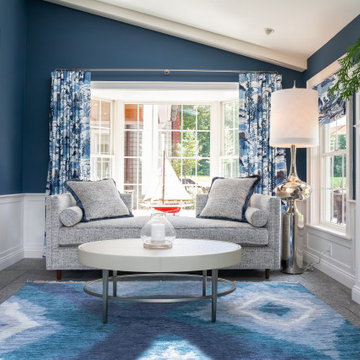
In this home there is an upper and lower living room, they are open to each other so are designed as complementary spaces. Shades of blue are carried throughout the home. Both rooms offer comfortable seating for watching TV or enjoying the views of ponds and rolling hills. The area rugs are custom, as is all of the furniture.

Wide plank solid white oak reclaimed flooring; reclaimed beam side table. White oak slat wall with LED lights. Built-in media wall with big flatscreen TV.
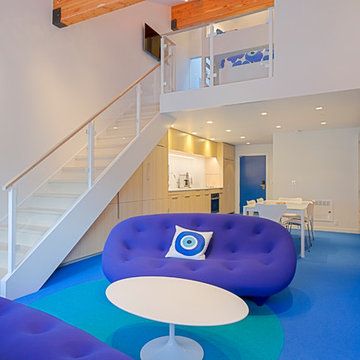
サクラメントにあるラグジュアリーな中くらいなコンテンポラリースタイルのおしゃれなLDK (白い壁、カーペット敷き、内蔵型テレビ、青い床) の写真
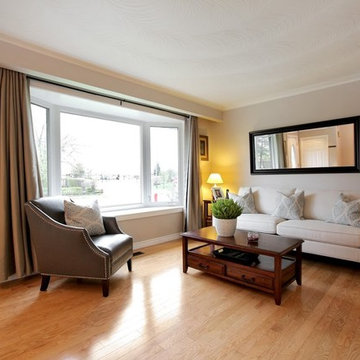
This is the first room you see as you walk into this small bungalow. The space needed some style so we added a neutral palette of furniture and placed it to expand the space.
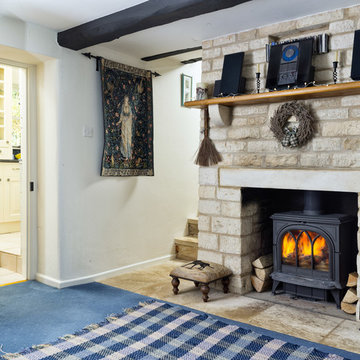
© Martin Bennett
オックスフォードシャーにあるラグジュアリーな中くらいなカントリー風のおしゃれな独立型リビング (白い壁、カーペット敷き、薪ストーブ、石材の暖炉まわり、青い床) の写真
オックスフォードシャーにあるラグジュアリーな中くらいなカントリー風のおしゃれな独立型リビング (白い壁、カーペット敷き、薪ストーブ、石材の暖炉まわり、青い床) の写真
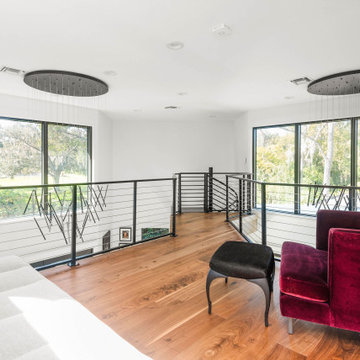
タンパにあるラグジュアリーな中くらいなコンテンポラリースタイルのおしゃれなリビング (白い壁、磁器タイルの床、横長型暖炉、タイルの暖炉まわり、壁掛け型テレビ、黄色い床、板張り天井) の写真
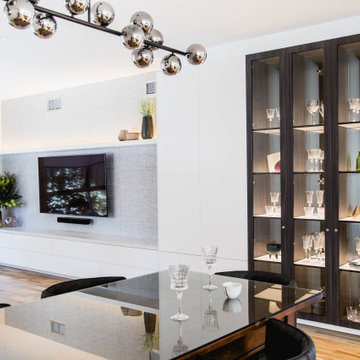
A feature wall of cabinetry bridges the dining and living spaces. This custom cabinetry is a design statement as well as providing ample hidden storage and display of special items. The display cabinet is mirror backed and has LED illuminated shelves.
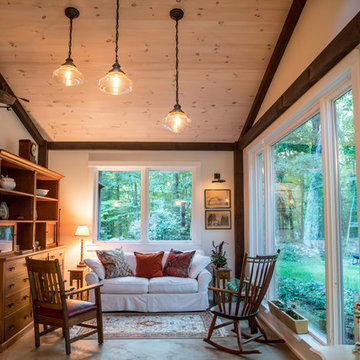
Sitting area in Foyer, flexible space for yoga, meditation, and spillover guests.
Views of woods are expansive
Ytk Photography
ラグジュアリーな中くらいなカントリー風のおしゃれなリビング (白い壁、コンクリートの床、黄色い床) の写真
ラグジュアリーな中くらいなカントリー風のおしゃれなリビング (白い壁、コンクリートの床、黄色い床) の写真
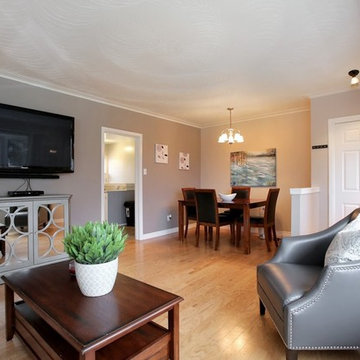
This is the first room you see as you walk into this small bungalow. The space needed some style so we added a neutral palette of furniture and placed it to expand the space. Art and mirrors reflect the light making the rooms feel bright and airy.
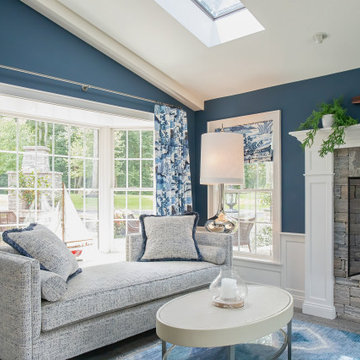
In this home there is an upper and lower living room, they are open to each other so are designed as complementary spaces. Shades of blue are carried throughout the home. Both rooms offer comfortable seating for watching TV or enjoying the views of ponds and rolling hills. The area rugs are custom, as is all of the furniture.
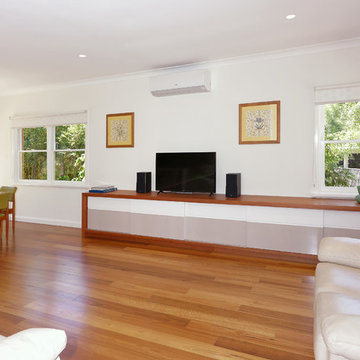
メルボルンにあるラグジュアリーな中くらいなコンテンポラリースタイルのおしゃれなリビング (白い壁、無垢フローリング、暖炉なし、据え置き型テレビ、黄色い床) の写真
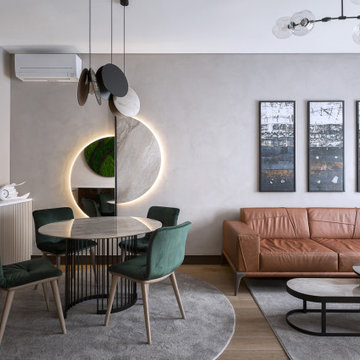
Very special Belgrade KMR private apartment.
We've carefully listened to, designed and realized this interior, guided by the thought that someone would call it their home.
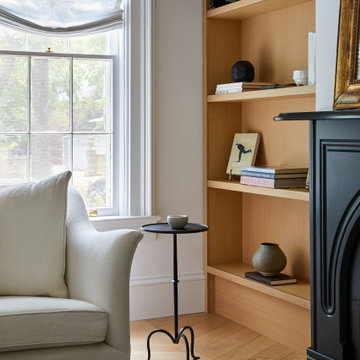
The modern millwork in the living room contrasts with the traditional trim of the space. The herringbone oak flooring is new, as is the cast iron fireplace surround.
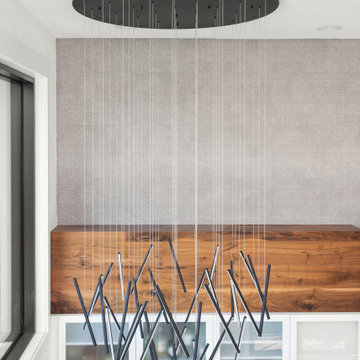
タンパにあるラグジュアリーな中くらいなコンテンポラリースタイルのおしゃれなリビング (白い壁、磁器タイルの床、横長型暖炉、タイルの暖炉まわり、壁掛け型テレビ、黄色い床、板張り天井) の写真
ラグジュアリーな中くらいなリビング (青い床、黄色い床) の写真
1
