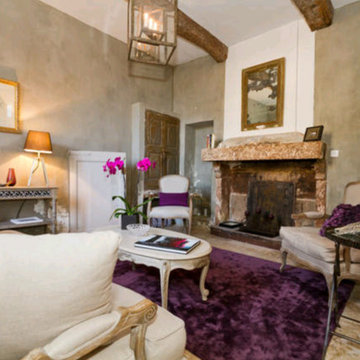ラグジュアリーなリビング (トラバーチンの床、テレビなし、グレーの壁、マルチカラーの壁) の写真
絞り込み:
資材コスト
並び替え:今日の人気順
写真 1〜18 枚目(全 18 枚)

Sunken Living Room toward Fireplace
デンバーにあるラグジュアリーな広いコンテンポラリースタイルのおしゃれなLDK (ミュージックルーム、マルチカラーの壁、トラバーチンの床、標準型暖炉、レンガの暖炉まわり、テレビなし、グレーの床、板張り天井、レンガ壁) の写真
デンバーにあるラグジュアリーな広いコンテンポラリースタイルのおしゃれなLDK (ミュージックルーム、マルチカラーの壁、トラバーチンの床、標準型暖炉、レンガの暖炉まわり、テレビなし、グレーの床、板張り天井、レンガ壁) の写真
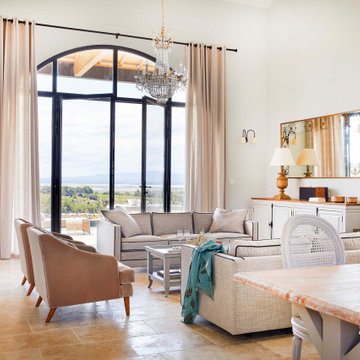
Un salon très élégant avec un lustre ancien.
ボルドーにあるラグジュアリーな広いトランジショナルスタイルのおしゃれなリビング (グレーの壁、トラバーチンの床、テレビなし、ベージュの床、表し梁) の写真
ボルドーにあるラグジュアリーな広いトランジショナルスタイルのおしゃれなリビング (グレーの壁、トラバーチンの床、テレビなし、ベージュの床、表し梁) の写真
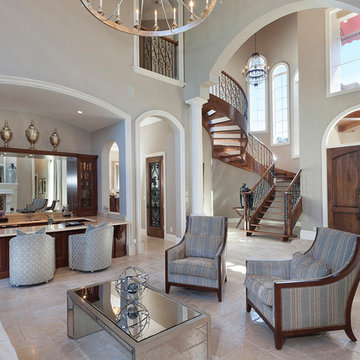
Architectural photography by ibi designs
マイアミにあるラグジュアリーな巨大な地中海スタイルのおしゃれなリビング (グレーの壁、トラバーチンの床、暖炉なし、テレビなし、ベージュの床) の写真
マイアミにあるラグジュアリーな巨大な地中海スタイルのおしゃれなリビング (グレーの壁、トラバーチンの床、暖炉なし、テレビなし、ベージュの床) の写真
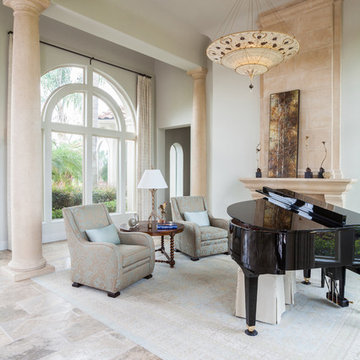
The grand scale of this entry, living and dining room is accentuated by large stone columns and a pair of matching wrought iron and glass doors. The light from the doors bright then entire room making it feel inviting and ethereal. The arches ar the windows and doors are repeated as a barrel vault at the ceiling--this repetition of form is a great way to create a harmonious space! The formal living room doubles as a seating area and piano salon. The asymmetrical placement of the art above the fireplace is an unexpected break from the tradition and formality in the room.
Photos by: Julie Soefer
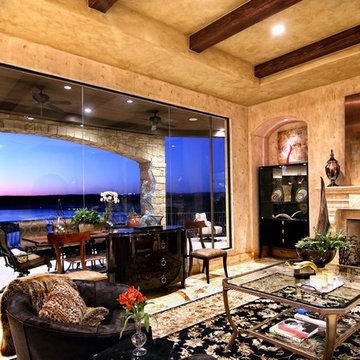
Lake Travis Modern Italian Livingroom Views by Zbranek & Holt Custom Homes
Stunning lakefront Mediterranean design with exquisite Modern Italian styling throughout. Floor plan provides virtually every room with expansive views to Lake Travis and an exceptional outdoor living space.
Interiors by Chairma Design Group, Photo
Eric Hull Photography
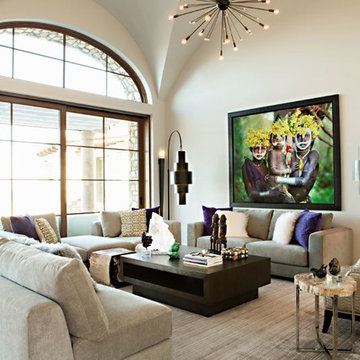
Great Room
サンディエゴにあるラグジュアリーな広いコンテンポラリースタイルのおしゃれなリビング (グレーの壁、トラバーチンの床、暖炉なし、テレビなし) の写真
サンディエゴにあるラグジュアリーな広いコンテンポラリースタイルのおしゃれなリビング (グレーの壁、トラバーチンの床、暖炉なし、テレビなし) の写真
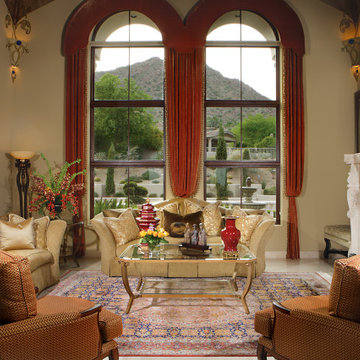
Formal Living Room
フェニックスにあるラグジュアリーな巨大な地中海スタイルのおしゃれなリビング (グレーの壁、トラバーチンの床、標準型暖炉、石材の暖炉まわり、テレビなし、ベージュの床、三角天井) の写真
フェニックスにあるラグジュアリーな巨大な地中海スタイルのおしゃれなリビング (グレーの壁、トラバーチンの床、標準型暖炉、石材の暖炉まわり、テレビなし、ベージュの床、三角天井) の写真
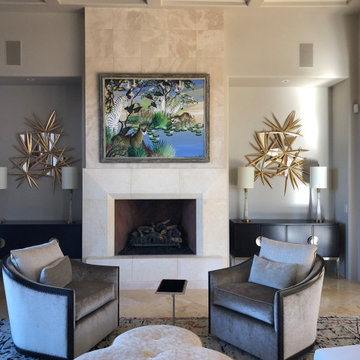
他の地域にあるラグジュアリーな広いモダンスタイルのおしゃれなLDK (トラバーチンの床、格子天井、グレーの壁、標準型暖炉、石材の暖炉まわり、テレビなし、ベージュの床) の写真
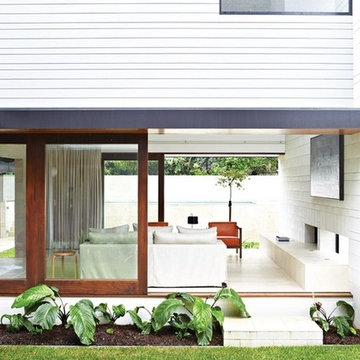
Brisbane interior designer Gary Hamer utilised custom made furniture in this Clayfield living room. It includes Leila sofa and Cuban leather armchairs, both from Jardan. Source www.garyhamerinteriors.com
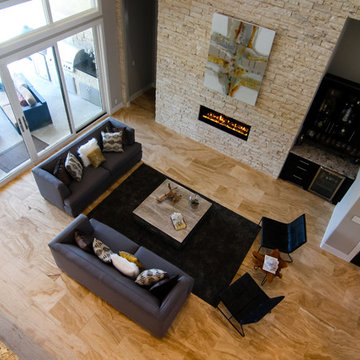
A Town Productions
オースティンにあるラグジュアリーな広いコンテンポラリースタイルのおしゃれなリビング (グレーの壁、トラバーチンの床、標準型暖炉、石材の暖炉まわり、テレビなし) の写真
オースティンにあるラグジュアリーな広いコンテンポラリースタイルのおしゃれなリビング (グレーの壁、トラバーチンの床、標準型暖炉、石材の暖炉まわり、テレビなし) の写真
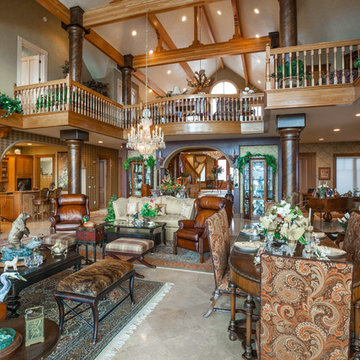
Lindsay Goudreau
www.lindsaygoudreau.com
他の地域にあるラグジュアリーな巨大なトランジショナルスタイルのおしゃれなリビング (マルチカラーの壁、トラバーチンの床、標準型暖炉、石材の暖炉まわり、テレビなし) の写真
他の地域にあるラグジュアリーな巨大なトランジショナルスタイルのおしゃれなリビング (マルチカラーの壁、トラバーチンの床、標準型暖炉、石材の暖炉まわり、テレビなし) の写真
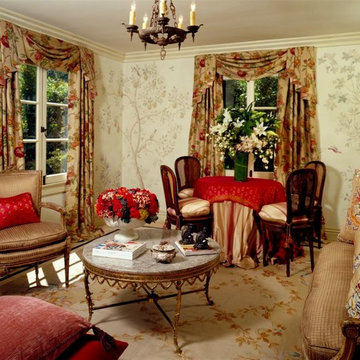
Pat Lepe Custom Draperies
ボルチモアにあるラグジュアリーなトラディショナルスタイルのおしゃれなリビング (マルチカラーの壁、トラバーチンの床、暖炉なし、テレビなし、マルチカラーの床) の写真
ボルチモアにあるラグジュアリーなトラディショナルスタイルのおしゃれなリビング (マルチカラーの壁、トラバーチンの床、暖炉なし、テレビなし、マルチカラーの床) の写真
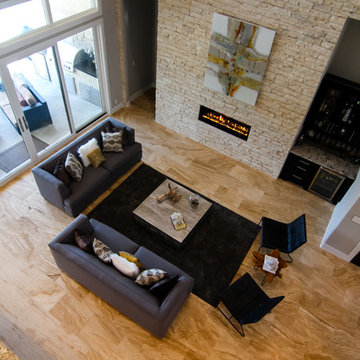
A Town Productions
オースティンにあるラグジュアリーな広いコンテンポラリースタイルのおしゃれなリビング (グレーの壁、トラバーチンの床、標準型暖炉、石材の暖炉まわり、テレビなし) の写真
オースティンにあるラグジュアリーな広いコンテンポラリースタイルのおしゃれなリビング (グレーの壁、トラバーチンの床、標準型暖炉、石材の暖炉まわり、テレビなし) の写真
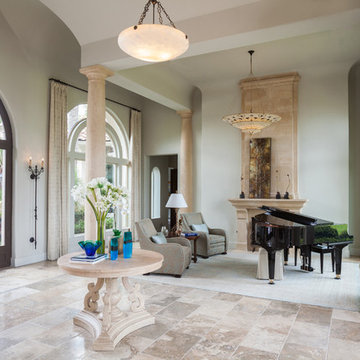
The grand scale of this entry, living and dining room is accentuated by large stone columns and a pair of matching wrought iron and glass doors. The light from the doors bright then entire room making it feel inviting and ethereal. The arches ar the windows and doors are repeated as a barrel vault at the ceiling--this repetition of form is a great way to create a harmonious space! The formal living room doubles as a seating area and piano salon. The asymmetrical placement of the art above the fireplace is an unexpected break from the tradition and formality in the room.
Photos by: Julie Soefer
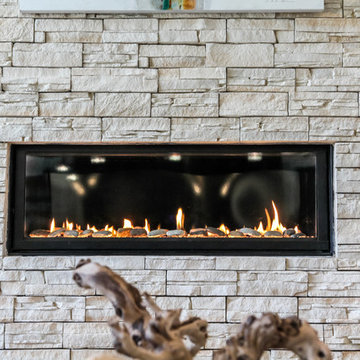
A Town Productions
オースティンにあるラグジュアリーな広いコンテンポラリースタイルのおしゃれなリビング (グレーの壁、トラバーチンの床、標準型暖炉、石材の暖炉まわり、テレビなし) の写真
オースティンにあるラグジュアリーな広いコンテンポラリースタイルのおしゃれなリビング (グレーの壁、トラバーチンの床、標準型暖炉、石材の暖炉まわり、テレビなし) の写真
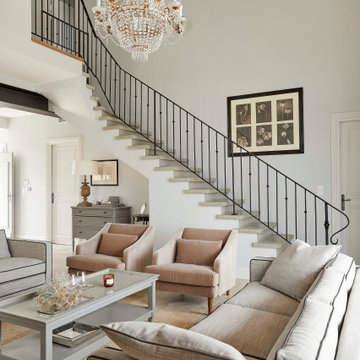
Un salon très élégant avec un lustre ancien.
モンペリエにあるラグジュアリーな広いトランジショナルスタイルのおしゃれなリビング (グレーの壁、トラバーチンの床、テレビなし、ベージュの床、表し梁) の写真
モンペリエにあるラグジュアリーな広いトランジショナルスタイルのおしゃれなリビング (グレーの壁、トラバーチンの床、テレビなし、ベージュの床、表し梁) の写真
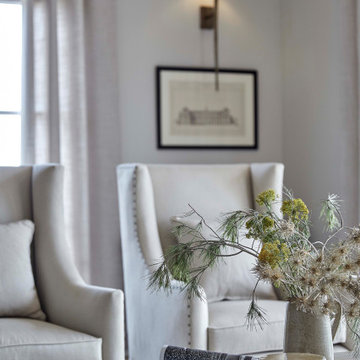
Un espace salon épuré mais chaleureux
モンペリエにあるラグジュアリーな広いトランジショナルスタイルのおしゃれなLDK (ライブラリー、グレーの壁、トラバーチンの床、テレビなし、ベージュの床) の写真
モンペリエにあるラグジュアリーな広いトランジショナルスタイルのおしゃれなLDK (ライブラリー、グレーの壁、トラバーチンの床、テレビなし、ベージュの床) の写真
ラグジュアリーなリビング (トラバーチンの床、テレビなし、グレーの壁、マルチカラーの壁) の写真
1
