ラグジュアリーな中くらいなリビング (トラバーチンの床、ベージュの床) の写真
絞り込み:
資材コスト
並び替え:今日の人気順
写真 1〜20 枚目(全 24 枚)
1/5
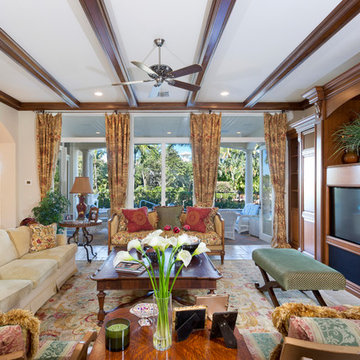
Living Room
他の地域にあるラグジュアリーな中くらいなトラディショナルスタイルのおしゃれなリビング (ベージュの壁、トラバーチンの床、暖炉なし、埋込式メディアウォール、ベージュの床) の写真
他の地域にあるラグジュアリーな中くらいなトラディショナルスタイルのおしゃれなリビング (ベージュの壁、トラバーチンの床、暖炉なし、埋込式メディアウォール、ベージュの床) の写真
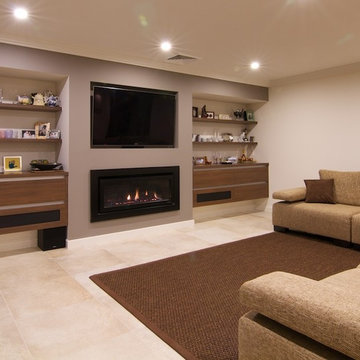
The star in this space is the view, so a subtle, clean-line approach was the perfect kitchen design for this client. The spacious island invites guests and cooks alike. The inclusion of a handy 'home admin' area is a great addition for clients with busy work/home commitments. The combined laundry and butler's pantry is a much used area by these clients, who like to entertain on a regular basis. Plenty of storage adds to the functionality of the space.
The TV Unit was a must have, as it enables perfect use of space, and placement of components, such as the TV and fireplace.
The small bathroom was cleverly designed to make it appear as spacious as possible. A subtle colour palette was a clear choice.
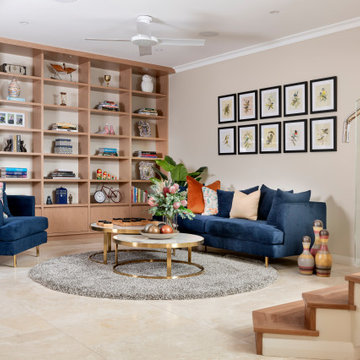
Cabinetry top and shelving - Briggs Biscotti Veneer; Flooring - Alabastino (Asciano) by Milano Stone; Stair Treads - Australian Brushbox; Walls - Dulux Grand Piano; Furniture by Globewest; Cushions by Onyx & Smoke.
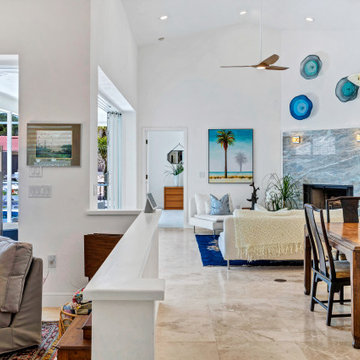
90's renovation project in the Bayshore Road Revitalization area
タンパにあるラグジュアリーな中くらいなビーチスタイルのおしゃれなLDK (白い壁、トラバーチンの床、コーナー設置型暖炉、石材の暖炉まわり、ベージュの床、三角天井) の写真
タンパにあるラグジュアリーな中くらいなビーチスタイルのおしゃれなLDK (白い壁、トラバーチンの床、コーナー設置型暖炉、石材の暖炉まわり、ベージュの床、三角天井) の写真
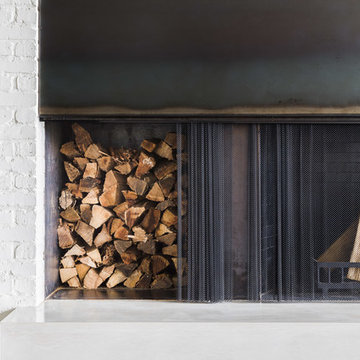
The fireplace is the focal point for the gray room. We expanded the scale of the fireplace. It's clad and steel panels, approximately 13 feet wide with a custom concrete part.
Greg Boudouin, Interiors
Alyssa Rosenheck: Photos
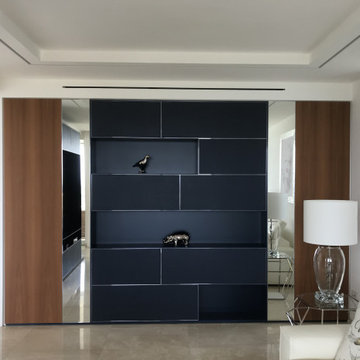
salottino - studio ricavato da soggiorno tramite parete divisoria su misura con porte scorrevoli in vetro a scomparsa. dettaglio di parete arredata su misura con moduli aperti rivestiti in ecopelle e moduli contenitori con ante a specchio e in legno. Particolarità del locale visibile in altre foto è la coppia simmetrica di vetro fisso a tutta altezza tipo nastro.
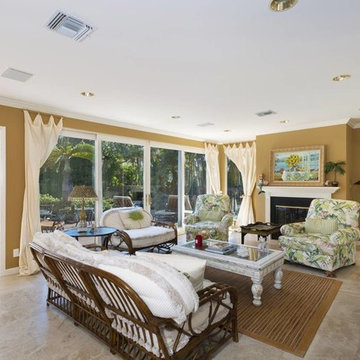
Living Room
マイアミにあるラグジュアリーな中くらいなトロピカルスタイルのおしゃれなリビング (黄色い壁、トラバーチンの床、標準型暖炉、漆喰の暖炉まわり、テレビなし、ベージュの床) の写真
マイアミにあるラグジュアリーな中くらいなトロピカルスタイルのおしゃれなリビング (黄色い壁、トラバーチンの床、標準型暖炉、漆喰の暖炉まわり、テレビなし、ベージュの床) の写真
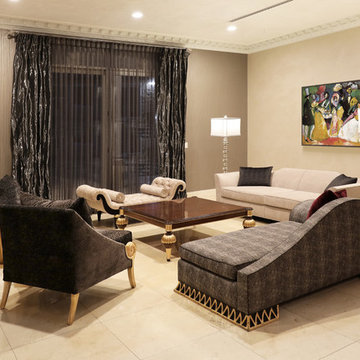
Classic contemporary living room with gold details.
ロサンゼルスにあるラグジュアリーな中くらいなトランジショナルスタイルのおしゃれなリビング (ベージュの壁、トラバーチンの床、両方向型暖炉、石材の暖炉まわり、テレビなし、ベージュの床) の写真
ロサンゼルスにあるラグジュアリーな中くらいなトランジショナルスタイルのおしゃれなリビング (ベージュの壁、トラバーチンの床、両方向型暖炉、石材の暖炉まわり、テレビなし、ベージュの床) の写真
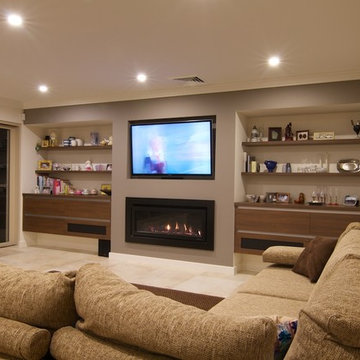
The star in this space is the view, so a subtle, clean-line approach was the perfect kitchen design for this client. The spacious island invites guests and cooks alike. The inclusion of a handy 'home admin' area is a great addition for clients with busy work/home commitments. The combined laundry and butler's pantry is a much used area by these clients, who like to entertain on a regular basis. Plenty of storage adds to the functionality of the space.
The TV Unit was a must have, as it enables perfect use of space, and placement of components, such as the TV and fireplace.
The small bathroom was cleverly designed to make it appear as spacious as possible. A subtle colour palette was a clear choice.
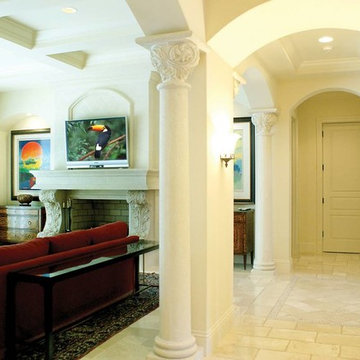
Living Room
マイアミにあるラグジュアリーな中くらいな地中海スタイルのおしゃれなリビング (ベージュの壁、トラバーチンの床、標準型暖炉、コンクリートの暖炉まわり、壁掛け型テレビ、ベージュの床) の写真
マイアミにあるラグジュアリーな中くらいな地中海スタイルのおしゃれなリビング (ベージュの壁、トラバーチンの床、標準型暖炉、コンクリートの暖炉まわり、壁掛け型テレビ、ベージュの床) の写真
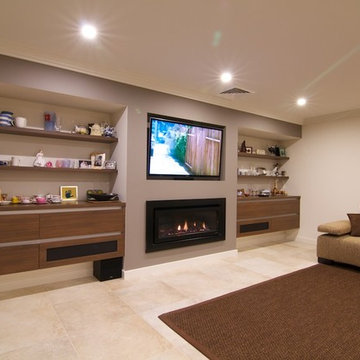
The star in this space is the view, so a subtle, clean-line approach was the perfect kitchen design for this client. The spacious island invites guests and cooks alike. The inclusion of a handy 'home admin' area is a great addition for clients with busy work/home commitments. The combined laundry and butler's pantry is a much used area by these clients, who like to entertain on a regular basis. Plenty of storage adds to the functionality of the space.
The TV Unit was a must have, as it enables perfect use of space, and placement of components, such as the TV and fireplace.
The small bathroom was cleverly designed to make it appear as spacious as possible. A subtle colour palette was a clear choice.
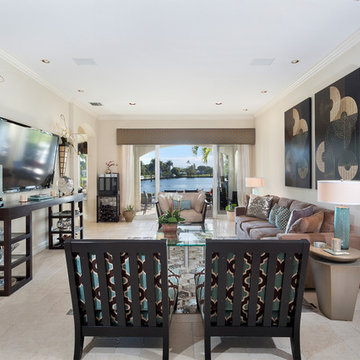
Living Rooms
マイアミにあるラグジュアリーな中くらいな地中海スタイルのおしゃれなリビング (グレーの壁、トラバーチンの床、暖炉なし、壁掛け型テレビ、ベージュの床) の写真
マイアミにあるラグジュアリーな中くらいな地中海スタイルのおしゃれなリビング (グレーの壁、トラバーチンの床、暖炉なし、壁掛け型テレビ、ベージュの床) の写真
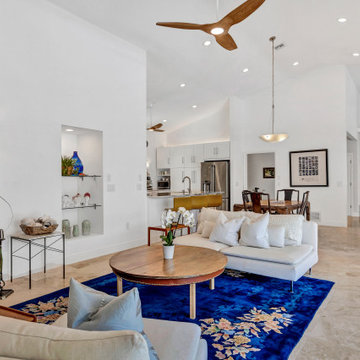
90's renovation project in the Bayshore Road Revitalization area
タンパにあるラグジュアリーな中くらいなビーチスタイルのおしゃれなLDK (白い壁、トラバーチンの床、コーナー設置型暖炉、石材の暖炉まわり、ベージュの床、三角天井) の写真
タンパにあるラグジュアリーな中くらいなビーチスタイルのおしゃれなLDK (白い壁、トラバーチンの床、コーナー設置型暖炉、石材の暖炉まわり、ベージュの床、三角天井) の写真
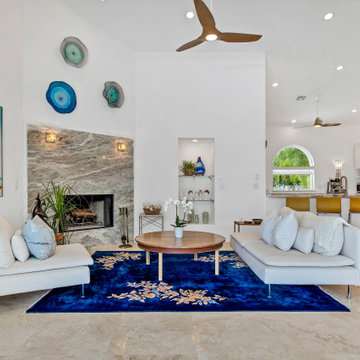
90's renovation project in the Bayshore Road Revitalization area
タンパにあるラグジュアリーな中くらいなビーチスタイルのおしゃれなLDK (白い壁、トラバーチンの床、コーナー設置型暖炉、石材の暖炉まわり、ベージュの床、三角天井) の写真
タンパにあるラグジュアリーな中くらいなビーチスタイルのおしゃれなLDK (白い壁、トラバーチンの床、コーナー設置型暖炉、石材の暖炉まわり、ベージュの床、三角天井) の写真
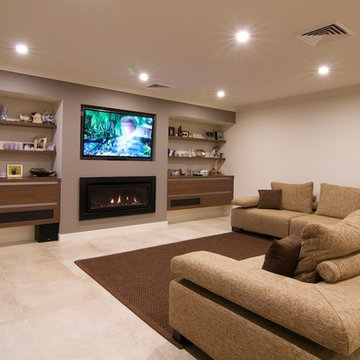
The star in this space is the view, so a subtle, clean-line approach was the perfect kitchen design for this client. The spacious island invites guests and cooks alike. The inclusion of a handy 'home admin' area is a great addition for clients with busy work/home commitments. The combined laundry and butler's pantry is a much used area by these clients, who like to entertain on a regular basis. Plenty of storage adds to the functionality of the space.
The TV Unit was a must have, as it enables perfect use of space, and placement of components, such as the TV and fireplace.
The small bathroom was cleverly designed to make it appear as spacious as possible. A subtle colour palette was a clear choice.
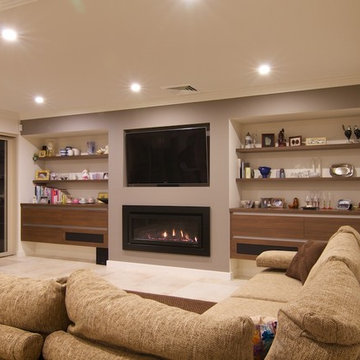
The star in this space is the view, so a subtle, clean-line approach was the perfect kitchen design for this client. The spacious island invites guests and cooks alike. The inclusion of a handy 'home admin' area is a great addition for clients with busy work/home commitments. The combined laundry and butler's pantry is a much used area by these clients, who like to entertain on a regular basis. Plenty of storage adds to the functionality of the space.
The TV Unit was a must have, as it enables perfect use of space, and placement of components, such as the TV and fireplace.
The small bathroom was cleverly designed to make it appear as spacious as possible. A subtle colour palette was a clear choice.
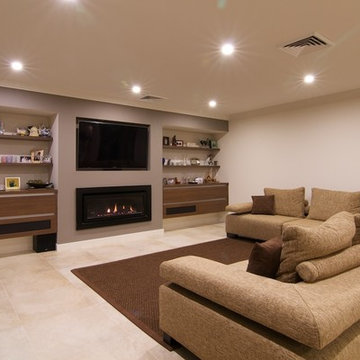
The star in this space is the view, so a subtle, clean-line approach was the perfect kitchen design for this client. The spacious island invites guests and cooks alike. The inclusion of a handy 'home admin' area is a great addition for clients with busy work/home commitments. The combined laundry and butler's pantry is a much used area by these clients, who like to entertain on a regular basis. Plenty of storage adds to the functionality of the space.
The TV Unit was a must have, as it enables perfect use of space, and placement of components, such as the TV and fireplace.
The small bathroom was cleverly designed to make it appear as spacious as possible. A subtle colour palette was a clear choice.
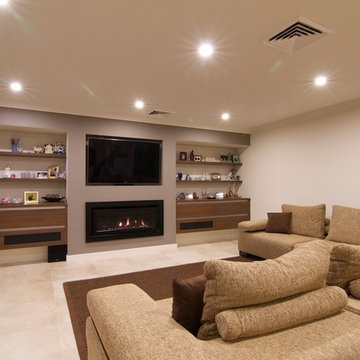
The star in this space is the view, so a subtle, clean-line approach was the perfect kitchen design for this client. The spacious island invites guests and cooks alike. The inclusion of a handy 'home admin' area is a great addition for clients with busy work/home commitments. The combined laundry and butler's pantry is a much used area by these clients, who like to entertain on a regular basis. Plenty of storage adds to the functionality of the space.
The TV Unit was a must have, as it enables perfect use of space, and placement of components, such as the TV and fireplace.
The small bathroom was cleverly designed to make it appear as spacious as possible. A subtle colour palette was a clear choice.
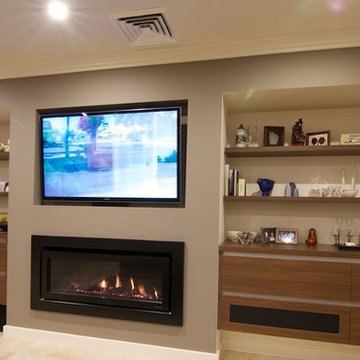
The star in this space is the view, so a subtle, clean-line approach was the perfect kitchen design for this client. The spacious island invites guests and cooks alike. The inclusion of a handy 'home admin' area is a great addition for clients with busy work/home commitments. The combined laundry and butler's pantry is a much used area by these clients, who like to entertain on a regular basis. Plenty of storage adds to the functionality of the space.
The TV Unit was a must have, as it enables perfect use of space, and placement of components, such as the TV and fireplace.
The small bathroom was cleverly designed to make it appear as spacious as possible. A subtle colour palette was a clear choice.
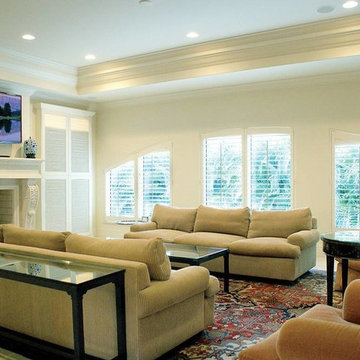
Living Room
マイアミにあるラグジュアリーな中くらいな地中海スタイルのおしゃれなリビング (ベージュの壁、標準型暖炉、コンクリートの暖炉まわり、壁掛け型テレビ、ベージュの床、トラバーチンの床) の写真
マイアミにあるラグジュアリーな中くらいな地中海スタイルのおしゃれなリビング (ベージュの壁、標準型暖炉、コンクリートの暖炉まわり、壁掛け型テレビ、ベージュの床、トラバーチンの床) の写真
ラグジュアリーな中くらいなリビング (トラバーチンの床、ベージュの床) の写真
1