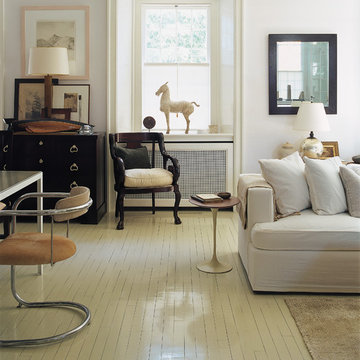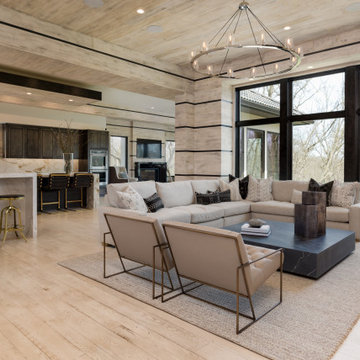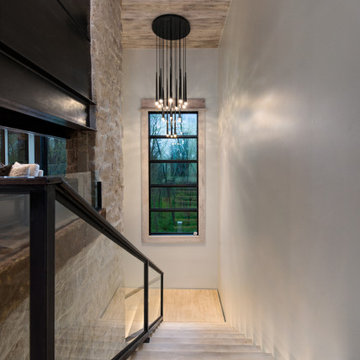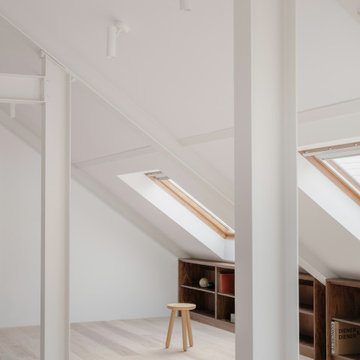ラグジュアリーなリビング (塗装フローリング、トラバーチンの床、マルチカラーの床、白い床) の写真
絞り込み:
資材コスト
並び替え:今日の人気順
写真 1〜20 枚目(全 56 枚)
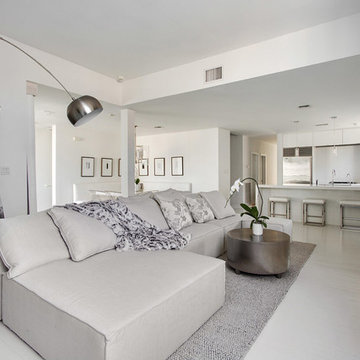
Interior design by Vikki Leftwich, furniture from Villa Vici
ニューオリンズにあるラグジュアリーな中くらいなコンテンポラリースタイルのおしゃれなLDK (白い壁、塗装フローリング、標準型暖炉、石材の暖炉まわり、壁掛け型テレビ、白い床) の写真
ニューオリンズにあるラグジュアリーな中くらいなコンテンポラリースタイルのおしゃれなLDK (白い壁、塗装フローリング、標準型暖炉、石材の暖炉まわり、壁掛け型テレビ、白い床) の写真
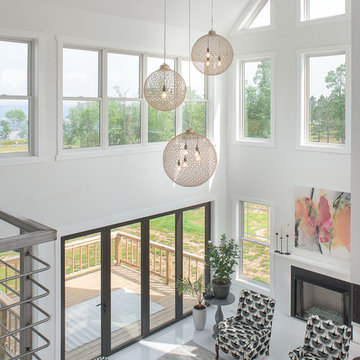
A few of The Farmhouse Features that make this design so special are the Custom Dawn D Totty Designed- Orb Light Fixtures, Wood Flooring, Steel Staircase, Commissioned painting, Redesigned & Reupholstered 3 chairs and french provincial pink velvet sofa. One of the most amazing features of The Farmhouse are the incredible 12' retracting doors that open right out onto a deck overlooking the Tennessee River!!
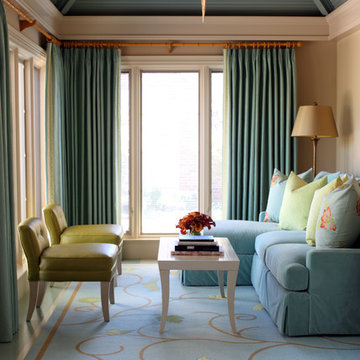
Painted stripe floors are Benjamin Moore Wythe Blue and Sherwin Williams Wool Skein.
リトルロックにあるラグジュアリーな中くらいなエクレクティックスタイルのおしゃれな独立型リビング (ベージュの壁、暖炉なし、テレビなし、塗装フローリング、マルチカラーの床、青いカーテン) の写真
リトルロックにあるラグジュアリーな中くらいなエクレクティックスタイルのおしゃれな独立型リビング (ベージュの壁、暖炉なし、テレビなし、塗装フローリング、マルチカラーの床、青いカーテン) の写真

The great room is devoted to the entertainment of stunning views and meaningful conversation. The open floor plan connects seamlessly with family room, dining room, and a parlor. The two-sided fireplace hosts the entry on its opposite side.
Project Details // White Box No. 2
Architecture: Drewett Works
Builder: Argue Custom Homes
Interior Design: Ownby Design
Landscape Design (hardscape): Greey | Pickett
Landscape Design: Refined Gardens
Photographer: Jeff Zaruba
See more of this project here: https://www.drewettworks.com/white-box-no-2/

This luxurious farmhouse entry and living area features custom beams and all natural finishes. It brings old world luxury and pairs it with a farmhouse feel. The stone archway and soaring ceilings make this space unforgettable!
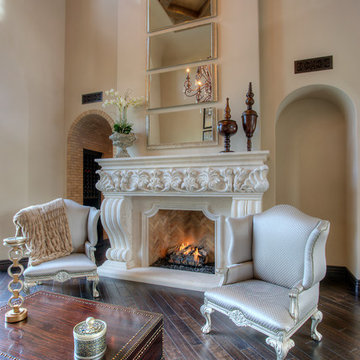
World Renowned Luxury Home Builder Fratantoni Luxury Estates built these beautiful Living Rooms!! They build homes for families all over the country in any size and style. They also have in-house Architecture Firm Fratantoni Design and world-class interior designer Firm Fratantoni Interior Designers! Hire one or all three companies to design, build and or remodel your home!

Neutral electric and limestone linear fireplace in the mansions living room.
フェニックスにあるラグジュアリーな巨大なトランジショナルスタイルのおしゃれなLDK (ベージュの壁、トラバーチンの床、横長型暖炉、タイルの暖炉まわり、壁掛け型テレビ、マルチカラーの床) の写真
フェニックスにあるラグジュアリーな巨大なトランジショナルスタイルのおしゃれなLDK (ベージュの壁、トラバーチンの床、横長型暖炉、タイルの暖炉まわり、壁掛け型テレビ、マルチカラーの床) の写真
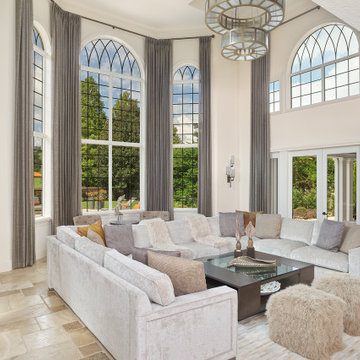
A serene comfort has been created in this golf course estate by combining contemporary furnishings with rustic earth tones. The lush landscaping seen in the oversized windows was used as a backdrop for each space working well with the natural stone flooring in various tan shades. The smoked glass, lux fabrics in gray tones, and simple lines of the anchor furniture pieces add a contemporary richness to the design. While the organic art pieces and fixtures are a compliment to the tropical surroundings. Earth tones were used in this room to enhance the views of lush colorful landscaping seen through the soaring windows on every wall. Use of orange as an accent color in the backyard furnishings is a gesture to the beautiful foliage around the estate.
Photos by Holger Obenaus

This luxurious farmhouse living area features custom beams and all natural finishes. It brings old world luxury and pairs it with a farmhouse feel. Folding doors open up into an outdoor living area that carries the cathedral ceilings into the backyard.

Welcome to The Farmhouse Living room !
Here is the list of all the custom Designed by Dawn D Totty Features-
ALL Custom- Wood Flooring, Steel Staircase, two redesigned & reupholstered vintage black & white recliners, flamingo velvet sofa, dining room table, cocktail table, wall mirror & commissioned abstract painting. P.S. The star of the show is The Farmhouse Cat, BooBoo Kitty!

The great room provides stunning views of iconic Camelback Mountain while the cooking and entertaining are underway. A neutral and subdued color palette makes nature the art on the wall.
Project Details // White Box No. 2
Architecture: Drewett Works
Builder: Argue Custom Homes
Interior Design: Ownby Design
Landscape Design (hardscape): Greey | Pickett
Landscape Design: Refined Gardens
Photographer: Jeff Zaruba
See more of this project here: https://www.drewettworks.com/white-box-no-2/
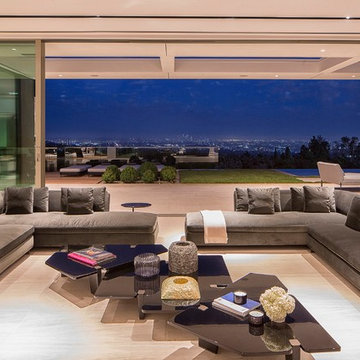
ロサンゼルスにあるラグジュアリーな巨大なコンテンポラリースタイルのおしゃれなリビング (茶色い壁、トラバーチンの床、横長型暖炉、金属の暖炉まわり、白い床) の写真
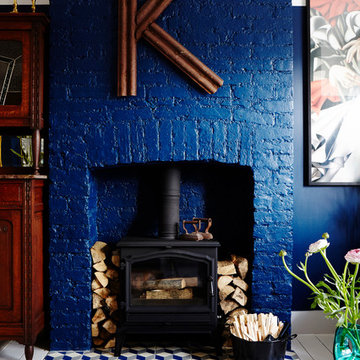
View to front room from tv room.
Photography by Penny Wincer.
ロンドンにあるラグジュアリーな広いトラディショナルスタイルのおしゃれなリビング (青い壁、塗装フローリング、薪ストーブ、レンガの暖炉まわり、テレビなし、白い床) の写真
ロンドンにあるラグジュアリーな広いトラディショナルスタイルのおしゃれなリビング (青い壁、塗装フローリング、薪ストーブ、レンガの暖炉まわり、テレビなし、白い床) の写真
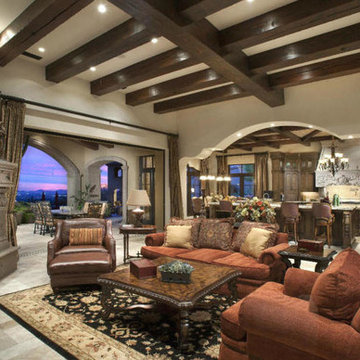
World Renowned Luxury Home Builder Fratantoni Luxury Estates built these beautiful Living Rooms!! They build homes for families all over the country in any size and style. They also have in-house Architecture Firm Fratantoni Design and world-class interior designer Firm Fratantoni Interior Designers! Hire one or all three companies to design, build and or remodel your home!
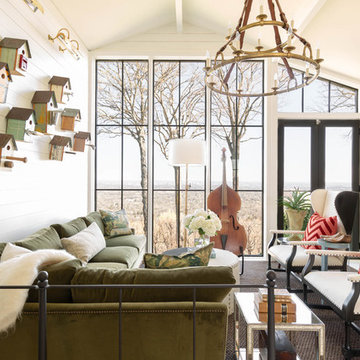
Living Sitting Room - Photography by Marty Paoletta
ナッシュビルにあるラグジュアリーな小さなコンテンポラリースタイルのおしゃれなリビング (白い壁、塗装フローリング、暖炉なし、テレビなし、白い床) の写真
ナッシュビルにあるラグジュアリーな小さなコンテンポラリースタイルのおしゃれなリビング (白い壁、塗装フローリング、暖炉なし、テレビなし、白い床) の写真
ラグジュアリーなリビング (塗装フローリング、トラバーチンの床、マルチカラーの床、白い床) の写真
1

