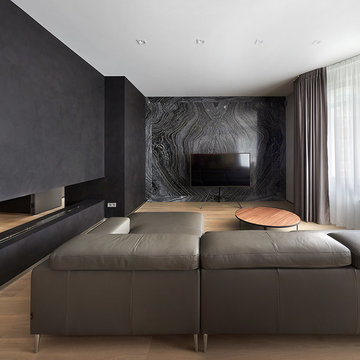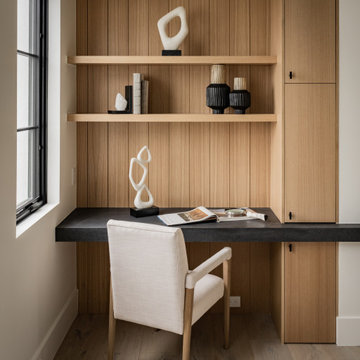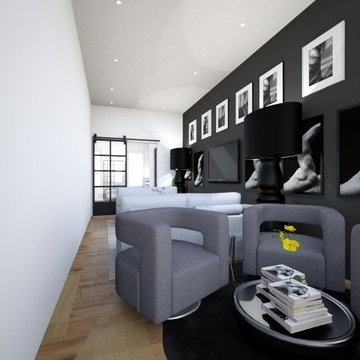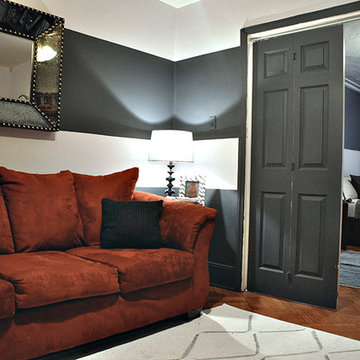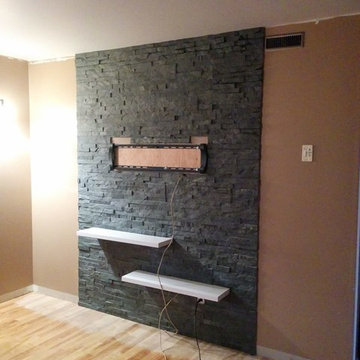ラグジュアリーなリビング (淡色無垢フローリング、黒い壁) の写真
絞り込み:
資材コスト
並び替え:今日の人気順
写真 1〜20 枚目(全 39 枚)
1/4

A view from the living room into the dining, kitchen, and loft areas of the main living space. Windows and walk-outs on both levels allow views and ease of access to the lake at all times.

A masterpiece of light and design, this gorgeous Beverly Hills contemporary is filled with incredible moments, offering the perfect balance of intimate corners and open spaces.
A large driveway with space for ten cars is complete with a contemporary fountain wall that beckons guests inside. An amazing pivot door opens to an airy foyer and light-filled corridor with sliding walls of glass and high ceilings enhancing the space and scale of every room. An elegant study features a tranquil outdoor garden and faces an open living area with fireplace. A formal dining room spills into the incredible gourmet Italian kitchen with butler’s pantry—complete with Miele appliances, eat-in island and Carrara marble countertops—and an additional open living area is roomy and bright. Two well-appointed powder rooms on either end of the main floor offer luxury and convenience.
Surrounded by large windows and skylights, the stairway to the second floor overlooks incredible views of the home and its natural surroundings. A gallery space awaits an owner’s art collection at the top of the landing and an elevator, accessible from every floor in the home, opens just outside the master suite. Three en-suite guest rooms are spacious and bright, all featuring walk-in closets, gorgeous bathrooms and balconies that open to exquisite canyon views. A striking master suite features a sitting area, fireplace, stunning walk-in closet with cedar wood shelving, and marble bathroom with stand-alone tub. A spacious balcony extends the entire length of the room and floor-to-ceiling windows create a feeling of openness and connection to nature.
A large grassy area accessible from the second level is ideal for relaxing and entertaining with family and friends, and features a fire pit with ample lounge seating and tall hedges for privacy and seclusion. Downstairs, an infinity pool with deck and canyon views feels like a natural extension of the home, seamlessly integrated with the indoor living areas through sliding pocket doors.
Amenities and features including a glassed-in wine room and tasting area, additional en-suite bedroom ideal for staff quarters, designer fixtures and appliances and ample parking complete this superb hillside retreat.
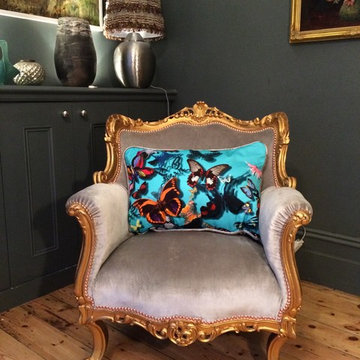
Rosalind Dodd
Grey velvet Louis chair with cushion made from Designers Guild fabric.
サリーにあるラグジュアリーな中くらいなトラディショナルスタイルのおしゃれな応接間 (黒い壁、淡色無垢フローリング) の写真
サリーにあるラグジュアリーな中くらいなトラディショナルスタイルのおしゃれな応接間 (黒い壁、淡色無垢フローリング) の写真

Open Plan Living Space - the suspended fireplace is by J C Bordelet, and is a real feature in the living area. The glazed screen is bespoke, and was made on site. The exposed metal trusses give that industrial feel. The pendant lights are reclaimed and restored old factory lighting. The 4m run of bi - folding doors lead out onto the patio area. Douglas Fir flooring runs throughout.
Chris Kemp
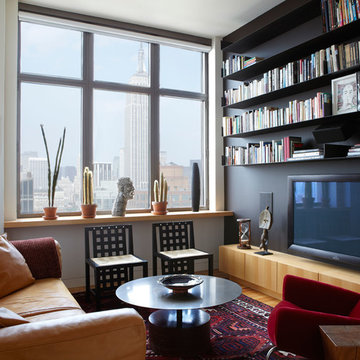
photo by Peter Murdock
ニューヨークにあるラグジュアリーな小さなコンテンポラリースタイルのおしゃれな独立型リビング (黒い壁、淡色無垢フローリング、暖炉なし) の写真
ニューヨークにあるラグジュアリーな小さなコンテンポラリースタイルのおしゃれな独立型リビング (黒い壁、淡色無垢フローリング、暖炉なし) の写真
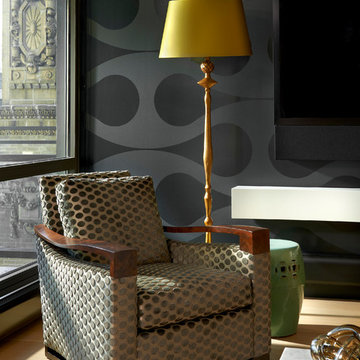
Winner, 2014 ASID Design Excellence Award in Residential Design.
The curves in burled wood and sensuous shape of a Donghia chair create a cozy corner in the living room. The mod black wall covering is a swank extension of the theme that renders the flat screen TV unobtrusive.
Photography: Tony Soluri
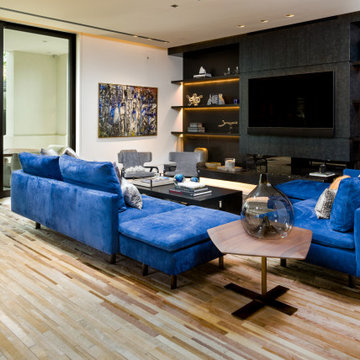
Living room
ダラスにあるラグジュアリーな広いミッドセンチュリースタイルのおしゃれなLDK (黒い壁、淡色無垢フローリング、横長型暖炉、石材の暖炉まわり、壁掛け型テレビ、茶色い床) の写真
ダラスにあるラグジュアリーな広いミッドセンチュリースタイルのおしゃれなLDK (黒い壁、淡色無垢フローリング、横長型暖炉、石材の暖炉まわり、壁掛け型テレビ、茶色い床) の写真
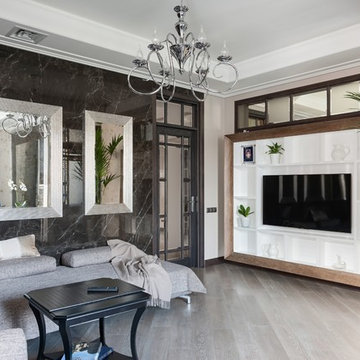
Дизайнер Молчанова Наталья, фотографии Никифоров а Константина
サンクトペテルブルクにあるラグジュアリーな広いトランジショナルスタイルのおしゃれな独立型リビング (黒い壁、淡色無垢フローリング、壁掛け型テレビ、ベージュの床、暖炉なし) の写真
サンクトペテルブルクにあるラグジュアリーな広いトランジショナルスタイルのおしゃれな独立型リビング (黒い壁、淡色無垢フローリング、壁掛け型テレビ、ベージュの床、暖炉なし) の写真
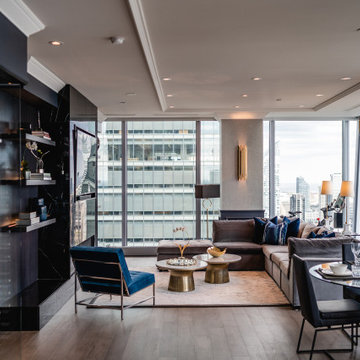
Open concept living room
トロントにあるラグジュアリーな広いトランジショナルスタイルのおしゃれなリビング (黒い壁、淡色無垢フローリング、吊り下げ式暖炉、タイルの暖炉まわり、壁掛け型テレビ、グレーの床、壁紙) の写真
トロントにあるラグジュアリーな広いトランジショナルスタイルのおしゃれなリビング (黒い壁、淡色無垢フローリング、吊り下げ式暖炉、タイルの暖炉まわり、壁掛け型テレビ、グレーの床、壁紙) の写真
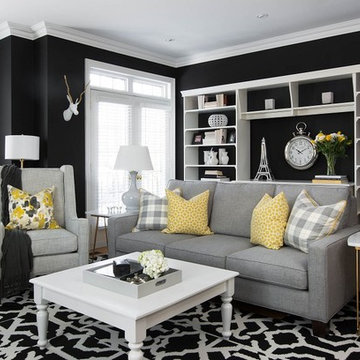
Stephani Buchman Photography
トロントにあるラグジュアリーな中くらいなコンテンポラリースタイルのおしゃれなリビング (黒い壁、淡色無垢フローリング) の写真
トロントにあるラグジュアリーな中くらいなコンテンポラリースタイルのおしゃれなリビング (黒い壁、淡色無垢フローリング) の写真
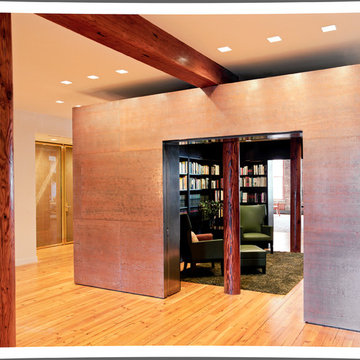
A library is placed in the middle of the loft like a floating volume separate from the ceiling. Pocket doors on both sides allow the room to be closed off or open. To the left are the gold metal mesh doors to the elevator landing. photo by Peter Murdock
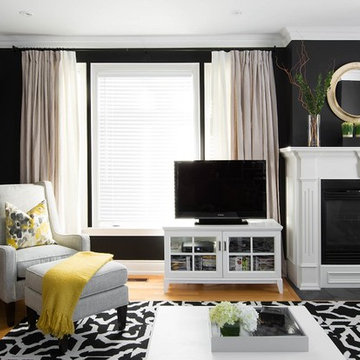
Stephani Buchman Photography
トロントにあるラグジュアリーな広いコンテンポラリースタイルのおしゃれなリビング (黒い壁、淡色無垢フローリング、標準型暖炉、木材の暖炉まわり、据え置き型テレビ) の写真
トロントにあるラグジュアリーな広いコンテンポラリースタイルのおしゃれなリビング (黒い壁、淡色無垢フローリング、標準型暖炉、木材の暖炉まわり、据え置き型テレビ) の写真
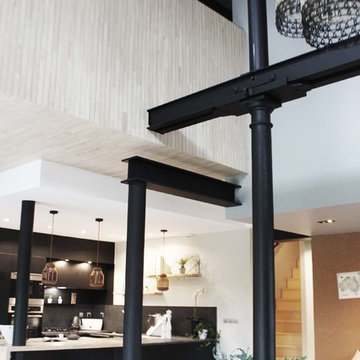
Photos : Emmanuel Daix.
Agencement d'une ancienne grange en loft contemporain.
Agence L'ART DU PLAN
リールにあるラグジュアリーな広いコンテンポラリースタイルのおしゃれなLDK (黒い壁、淡色無垢フローリング、据え置き型テレビ) の写真
リールにあるラグジュアリーな広いコンテンポラリースタイルのおしゃれなLDK (黒い壁、淡色無垢フローリング、据え置き型テレビ) の写真
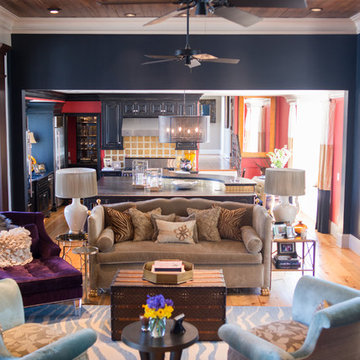
アトランタにあるラグジュアリーな広いトランジショナルスタイルのおしゃれなLDK (黒い壁、淡色無垢フローリング、両方向型暖炉、石材の暖炉まわり、壁掛け型テレビ) の写真
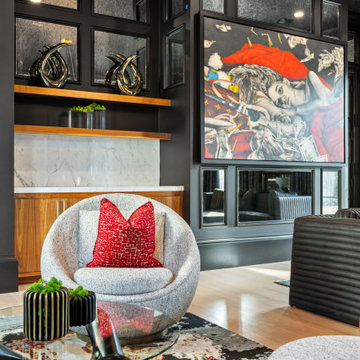
ダラスにあるラグジュアリーな広いトランジショナルスタイルのおしゃれな独立型リビング (黒い壁、淡色無垢フローリング、茶色い床、折り上げ天井) の写真
ラグジュアリーなリビング (淡色無垢フローリング、黒い壁) の写真
1
