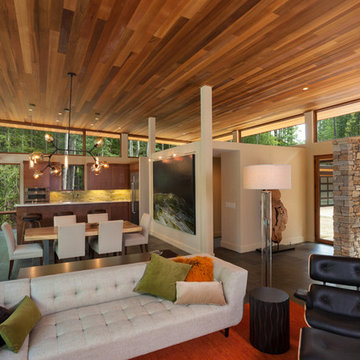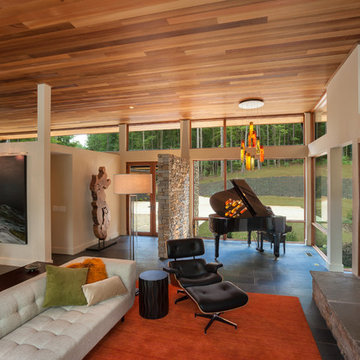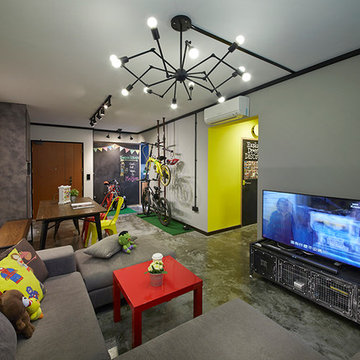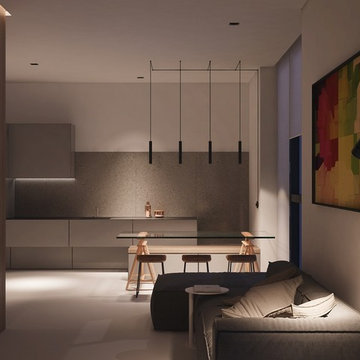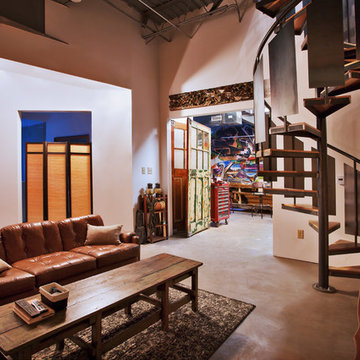ラグジュアリーな中くらいなリビング (コンクリートの床、スレートの床) の写真
絞り込み:
資材コスト
並び替え:今日の人気順
写真 101〜120 枚目(全 215 枚)
1/5
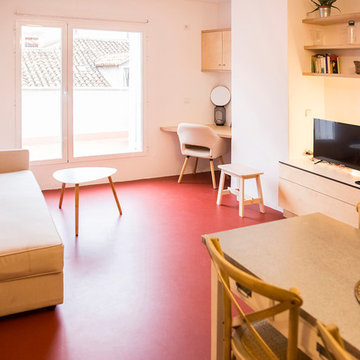
マドリードにあるラグジュアリーな中くらいなモダンスタイルのおしゃれなリビングロフト (白い壁、コンクリートの床、据え置き型テレビ、赤い床、ライブラリー) の写真
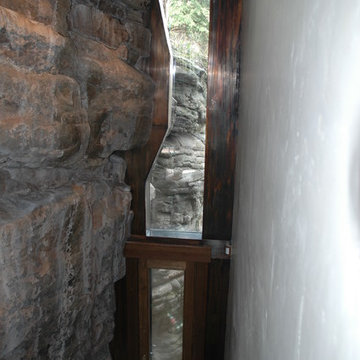
Residence located in Vail, Colorado. Materials include wood and stone. Expansive views of the mountains and ski areas. Full height stone wall. Eclectic entrance. Vaulted ceilings.
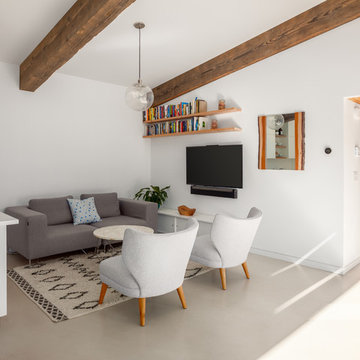
Colin Perry
バンクーバーにあるラグジュアリーな中くらいなおしゃれなLDK (ライブラリー、白い壁、コンクリートの床、暖炉なし、壁掛け型テレビ、ベージュの床) の写真
バンクーバーにあるラグジュアリーな中くらいなおしゃれなLDK (ライブラリー、白い壁、コンクリートの床、暖炉なし、壁掛け型テレビ、ベージュの床) の写真
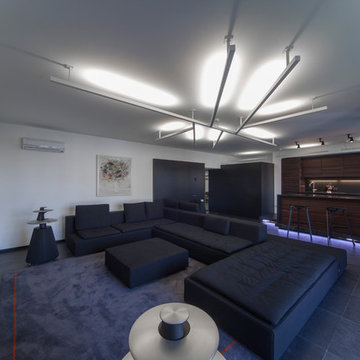
Гостиная, совмещенная с кухней-столовой, вымощена сланцем с подогревом. Кухня с островом размещена на подиуме с подсветкой - для безопасности. Стены гостевого санузла, облицованного карбоном, на доходят до потолка, чтобы не дробить пространство. При этом выполнена качественная звукоизоляция и вентиляция. Диван Zanotta.
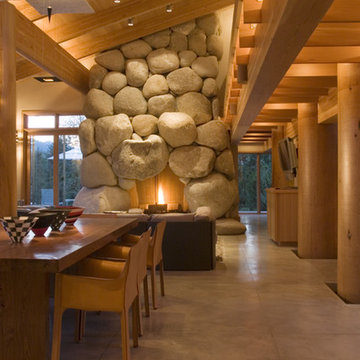
Tim Brown Photography
他の地域にあるラグジュアリーな中くらいなコンテンポラリースタイルのおしゃれなLDK (白い壁、コンクリートの床、標準型暖炉、石材の暖炉まわり) の写真
他の地域にあるラグジュアリーな中くらいなコンテンポラリースタイルのおしゃれなLDK (白い壁、コンクリートの床、標準型暖炉、石材の暖炉まわり) の写真
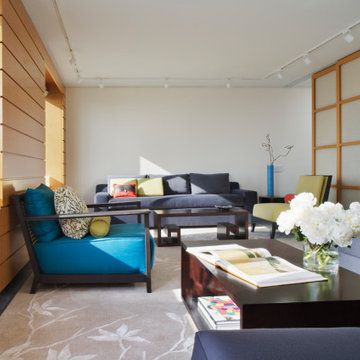
The living space is both sensuous and functional. The golden anigre wood veneer provides visual warmth and elegance without a whisper of its functional role in concealing flat screen TVs, stereo speakers, a bar and lots of general storage. The Pompeii stone flooring is imported from China and lends a richness of color and contrast that unifies the spaces.
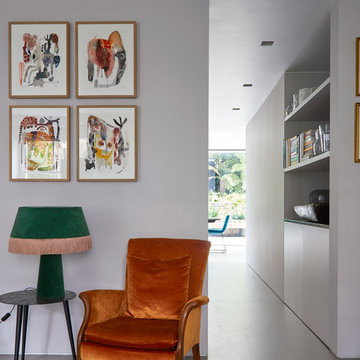
This image captures the serene elegance of a modern lower ground space, where minimalist design meets artistic expression. The focal point is a sumptuously reupholstered vintage chair in a burnt orange velvet that exudes comfort and style. It stands as a statement piece against the room’s sleek, contemporary lines.
Beside the chair, a side table holds an emerald green lamp with a fringed shade, adding a touch of vintage luxury and a pop of rich color that complements the warm tones of the chair. Above, a collection of whimsical framed artworks adds a playful and creative ambiance to the space.
The clean lines of the built-in shelving unit in the background blend seamlessly with the wall, showcasing a curated selection of books and decorative pieces that reflect a modern aesthetic. The polished concrete floor provides a cool, understated base for the room, leading the eye to the garden view beyond, where natural light floods in, bridging the indoors with the outdoors.
This snug corner is a perfect blend of functionality and design, offering a peaceful retreat for relaxation amidst the home’s stylish setting
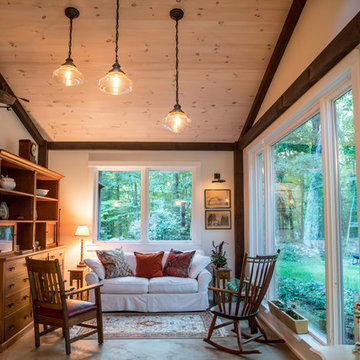
Sitting area in Foyer, flexible space for yoga, meditation, and spillover guests.
Views of woods are expansive
Ytk Photography
ラグジュアリーな中くらいなカントリー風のおしゃれなリビング (白い壁、コンクリートの床、黄色い床) の写真
ラグジュアリーな中くらいなカントリー風のおしゃれなリビング (白い壁、コンクリートの床、黄色い床) の写真
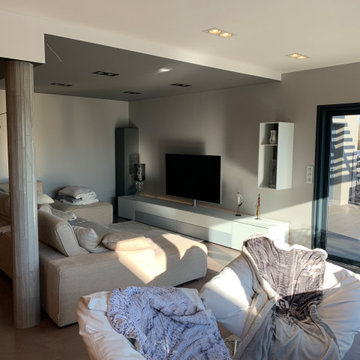
Coin TV
Fourniture du mobilier, de la décoration, des luminaires et des équipements par notre société "Décoration & Design".
Canapé KOO INTERNATIONAL
Meuble TV sonorisé SPECTRAL
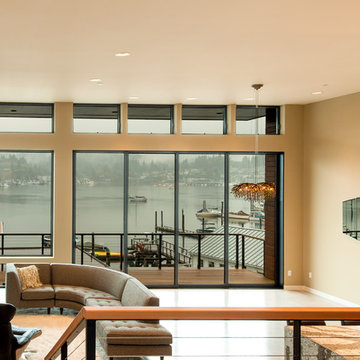
Modern living room with a stunningview of the harbor in Gig Harbor, WA.
シアトルにあるラグジュアリーな中くらいなコンテンポラリースタイルのおしゃれなLDK (コンクリートの床) の写真
シアトルにあるラグジュアリーな中くらいなコンテンポラリースタイルのおしゃれなLDK (コンクリートの床) の写真
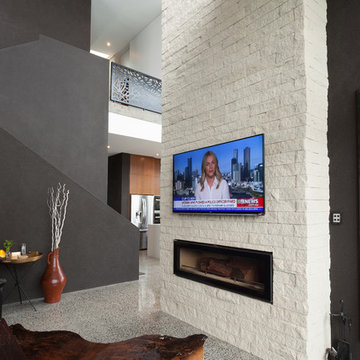
シドニーにあるラグジュアリーな中くらいなモダンスタイルのおしゃれなLDK (茶色い壁、コンクリートの床、横長型暖炉、レンガの暖炉まわり、壁掛け型テレビ、グレーの床) の写真
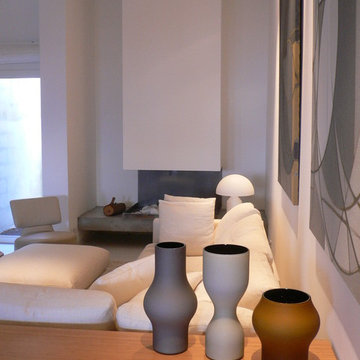
コルシカにあるラグジュアリーな中くらいなコンテンポラリースタイルのおしゃれなLDK (ライブラリー、白い壁、コンクリートの床、標準型暖炉、漆喰の暖炉まわり、壁掛け型テレビ、グレーの床) の写真
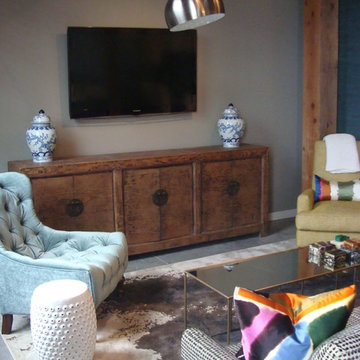
Loft living-redesigned and rediscovered. The exposed brick walls, tall windows and concrete floors, gave the perfect backdrop to fabulous furniture selections. From vintage antiques to new modern accent pieces, this space came together seamlessly.
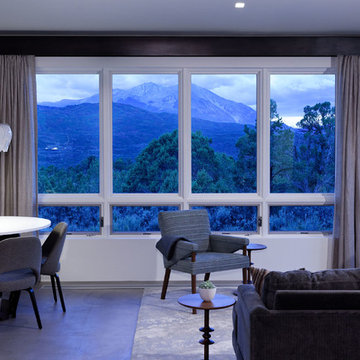
PHOTOS: Mountain Home Photo
CONTRACTOR: 3C Construction
Main level living: 1455 sq ft
Upper level Living: 1015 sq ft
Guest Wing / Office: 520 sq ft
Total Living: 2990 sq ft
Studio Space: 1520 sq ft
2 Car Garage : 575 sq ft
General Contractor: 3C Construction: Steve Lee
The client, a sculpture artist, and his wife came to J.P.A. only wanting a studio next to their home. During the design process it grew to having a living space above the studio, which grew to having a small house attached to the studio forming a compound. At this point it became clear to the client; the project was outgrowing the neighborhood. After re-evaluating the project, the live / work compound is currently sited in a natural protected nest with post card views of Mount Sopris & the Roaring Fork Valley. The courtyard compound consist of the central south facing piece being the studio flanked by a simple 2500 sq ft 2 bedroom, 2 story house one the west side, and a multi purpose guest wing /studio on the east side. The evolution of this compound came to include the desire to have the building blend into the surrounding landscape, and at the same time become the backdrop to create and display his sculpture.
“Jess has been our architect on several projects over the past ten years. He is easy to work with, and his designs are interesting and thoughtful. He always carefully listens to our ideas and is able to create a plan that meets our needs both as individuals and as a family. We highly recommend Jess Pedersen Architecture”.
- Client
“As a general contractor, I can highly recommend Jess. His designs are very pleasing with a lot of thought put in to how they are lived in. He is a real team player, adding greatly to collaborative efforts and making the process smoother for all involved. Further, he gets information out on or ahead of schedule. Really been a pleasure working with Jess and hope to do more together in the future!”
Steve Lee - 3C Construction
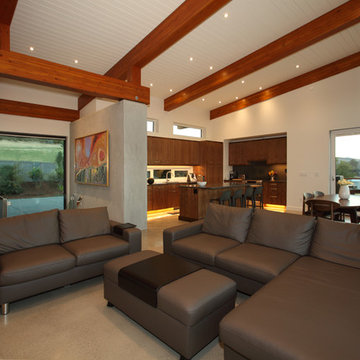
Don Weixl
バンクーバーにあるラグジュアリーな中くらいなコンテンポラリースタイルのおしゃれなリビングロフト (白い壁、コンクリートの床、薪ストーブ、コンクリートの暖炉まわり、内蔵型テレビ) の写真
バンクーバーにあるラグジュアリーな中くらいなコンテンポラリースタイルのおしゃれなリビングロフト (白い壁、コンクリートの床、薪ストーブ、コンクリートの暖炉まわり、内蔵型テレビ) の写真
ラグジュアリーな中くらいなリビング (コンクリートの床、スレートの床) の写真
6
