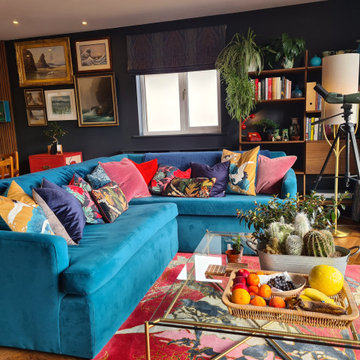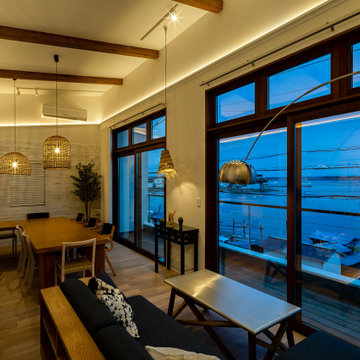ラグジュアリーなリビング (コンクリートの床、無垢フローリング、アクセントウォール) の写真
絞り込み:
資材コスト
並び替え:今日の人気順
写真 1〜20 枚目(全 67 枚)
1/5

bench storage cabinets with white top
Jessie Preza
ジャクソンビルにあるラグジュアリーな広いコンテンポラリースタイルのおしゃれなリビング (コンクリートの床、茶色い床、白い壁、暖炉なし、壁掛け型テレビ、アクセントウォール) の写真
ジャクソンビルにあるラグジュアリーな広いコンテンポラリースタイルのおしゃれなリビング (コンクリートの床、茶色い床、白い壁、暖炉なし、壁掛け型テレビ、アクセントウォール) の写真

Reflections of art deco styling can be seen throughout the property to give a newfound level of elegance and class.
– DGK Architects
パースにあるラグジュアリーな中くらいなコンテンポラリースタイルのおしゃれなリビング (黒い壁、壁掛け型テレビ、コンクリートの床、横長型暖炉、石材の暖炉まわり、グレーの床、コンクリートの壁、アクセントウォール、グレーの天井、グレーとゴールド) の写真
パースにあるラグジュアリーな中くらいなコンテンポラリースタイルのおしゃれなリビング (黒い壁、壁掛け型テレビ、コンクリートの床、横長型暖炉、石材の暖炉まわり、グレーの床、コンクリートの壁、アクセントウォール、グレーの天井、グレーとゴールド) の写真
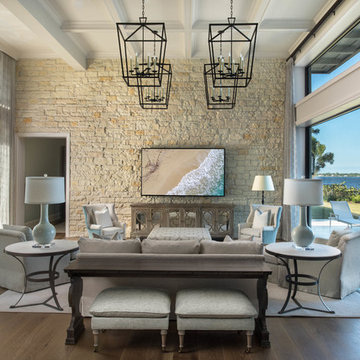
From the front yard, you can see into living room, through house, over the pool to the water in the river that runs behind it. Pineapple House designers bring native Florida limestone from the exterior to interior, using it as an accent wall. Four open, metal living room chandeliers add balance & rhythm to the space without obstructing views. The enormous glass walls meet all codes (they are hurricane rated) and are topped with transoms that also meet strict, necessary Florida codes.
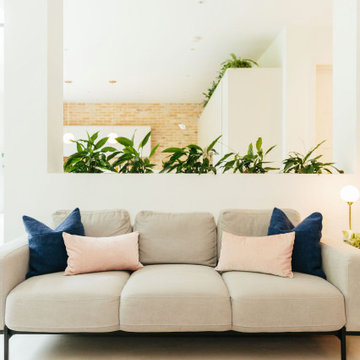
We created a dark blue panelled feature wall which creates cohesion through the room by linking it with the dark blue kitchen cabinets and it also helps to zone this space to give it its own identity, separate from the kitchen and dining spaces.
This also helps to hide the TV which is less obvious against a dark backdrop than a clean white wall.

Residential Interior Decoration of a Bush surrounded Beach house by Camilla Molders Design
Architecture by Millar Roberston Architects
Photography by Derek Swalwell

This handsome living room space is rich with color and wood. The fireplace is detailed in blue suede and zinc that is carried around the room in trim. The same blue suede wraps the doors to one part of the cabinetry across the room, concealing the bar. Two small coffee tables of varied height and length share the same materials: wood and steel. Lush fabrics for upholstery and pillows were chosen. The oversized rug is woven of wool and silk with custom design hardly visible.
Photography by Norman Sizemore

名古屋にあるラグジュアリーな広いコンテンポラリースタイルのおしゃれなリビング (無垢フローリング、薪ストーブ、漆喰の暖炉まわり、壁掛け型テレビ、茶色い床、クロスの天井、壁紙、アクセントウォール、白い天井、グレーの壁) の写真

ロンドンにあるラグジュアリーな中くらいなコンテンポラリースタイルのおしゃれなリビング (ベージュの壁、無垢フローリング、石材の暖炉まわり、埋込式メディアウォール、グレーの床、アクセントウォール) の写真
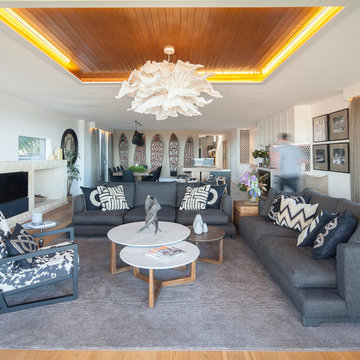
Ian Carlson
シドニーにあるラグジュアリーな広いビーチスタイルのおしゃれなリビング (無垢フローリング、白い壁、横長型暖炉、埋込式メディアウォール、アクセントウォール) の写真
シドニーにあるラグジュアリーな広いビーチスタイルのおしゃれなリビング (無垢フローリング、白い壁、横長型暖炉、埋込式メディアウォール、アクセントウォール) の写真
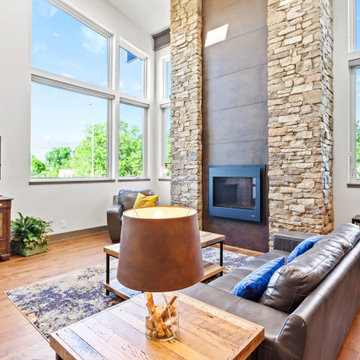
カンザスシティにあるラグジュアリーな広いモダンスタイルのおしゃれなリビング (グレーの壁、無垢フローリング、標準型暖炉、コンクリートの暖炉まわり、据え置き型テレビ、茶色い床、表し梁、アクセントウォール、グレーとブラウン) の写真

Upon completion
Prepared and Covered all Flooring
Vacuum-cleaned all Brick
Primed Brick
Painted Brick White in color in two (2) coats
Clear-sealed the Horizontal Brick on the bottom for easier cleaning using a Latex Clear Polyurethane in Semi-Gloss
Patched all cracks, nail holes, dents, and dings
Sanded and Spot Primed Patches
Painted all Ceilings using Benjamin Moore MHB
Painted all Walls in two (2) coats per-customer color using Benjamin Moore Regal (Matte Finish)
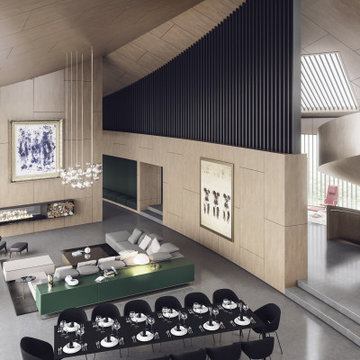
This Hamptons Villa celebrates summer living by opening up onto a spacious lawn bordered by lush vegetation complete with a 20 m pool. The villa is positioned on the north end of the site and opens in a large swooping arch both in plan and in elevation to the south. Upon approaching the villa from the North, one is struck by the verboding monolithic and opaque quality of the form. However, from the south the villa is completely open and porous.
Architecturally the villa speaks to the long tradition of gable roof residential architecture in the area. The villa is organized around a large double height great room which hosts all the social functions of the house; kitchen, dining, salon, library with loft and guestroom above. On either side of the great room are terraces that lead to the private master suite and bedrooms. As the program of the house gets more private the roof becomes lower.
Hosting artists is an integral part of the culture of the Hamptons. As such our Villa provides for a spacious artist’s studio to use while in residency at the villa.
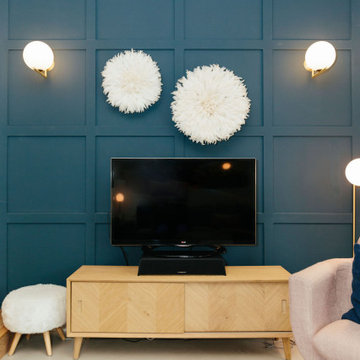
We created a dark blue panelled feature wall which creates cohesion through the room by linking it with the dark blue kitchen cabinets and it also helps to zone this space to give it its own identity, separate from the kitchen and dining spaces.
This also helps to hide the TV which is less obvious against a dark backdrop than a clean white wall.
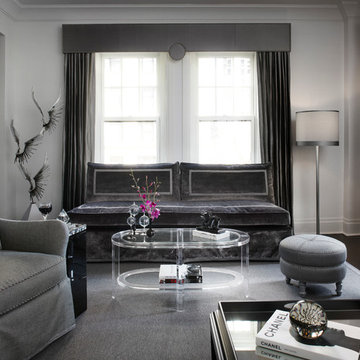
Werner Straube Photography
シカゴにあるラグジュアリーな中くらいなトランジショナルスタイルのおしゃれなリビング (白い壁、無垢フローリング、茶色い床、折り上げ天井、アクセントウォール、白い天井) の写真
シカゴにあるラグジュアリーな中くらいなトランジショナルスタイルのおしゃれなリビング (白い壁、無垢フローリング、茶色い床、折り上げ天井、アクセントウォール、白い天井) の写真
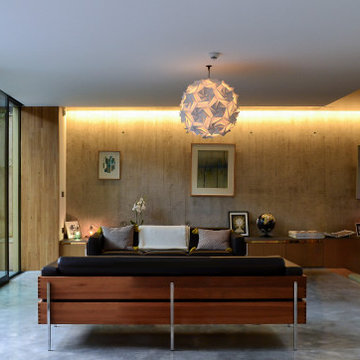
ロンドンにあるラグジュアリーな巨大なコンテンポラリースタイルのおしゃれなリビング (グレーの壁、コンクリートの床、グレーの床、パネル壁、アクセントウォール、グレーと黒) の写真
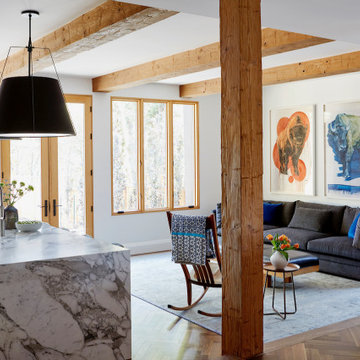
Perched high above the Islington Golf course, on a quiet cul-de-sac, this contemporary residential home is all about bringing the outdoor surroundings in. In keeping with the French style, a metal and slate mansard roofline dominates the façade, while inside, an open concept main floor split across three elevations, is punctuated by reclaimed rough hewn fir beams and a herringbone dark walnut floor. The elegant kitchen includes Calacatta marble countertops, Wolf range, SubZero glass paned refrigerator, open walnut shelving, blue/black cabinetry with hand forged bronze hardware and a larder with a SubZero freezer, wine fridge and even a dog bed. The emphasis on wood detailing continues with Pella fir windows framing a full view of the canopy of trees that hang over the golf course and back of the house. This project included a full reimagining of the backyard landscaping and features the use of Thermory decking and a refurbished in-ground pool surrounded by dark Eramosa limestone. Design elements include the use of three species of wood, warm metals, various marbles, bespoke lighting fixtures and Canadian art as a focal point within each space. The main walnut waterfall staircase features a custom hand forged metal railing with tuning fork spindles. The end result is a nod to the elegance of French Country, mixed with the modern day requirements of a family of four and two dogs!
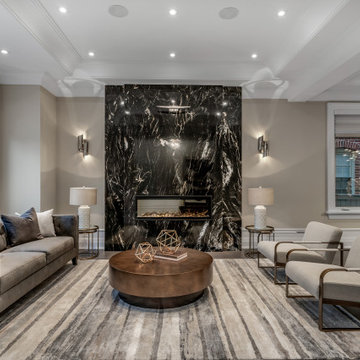
トロントにあるラグジュアリーな広いトランジショナルスタイルのおしゃれな応接間 (ベージュの壁、無垢フローリング、テレビなし、格子天井、アクセントウォール、白い天井) の写真
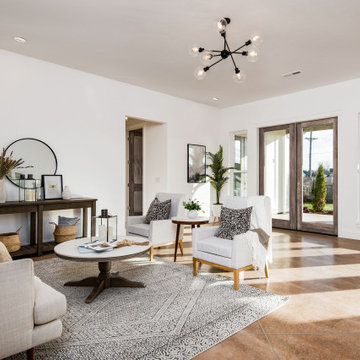
Custom Built home designed to fit on an undesirable lot provided a great opportunity to think outside of the box with creating a large open concept living space with a kitchen, dining room, living room, and sitting area. This space has extra high ceilings with concrete radiant heat flooring and custom IKEA cabinetry throughout. The master suite sits tucked away on one side of the house while the other bedrooms are upstairs with a large flex space, great for a kids play area!
ラグジュアリーなリビング (コンクリートの床、無垢フローリング、アクセントウォール) の写真
1
