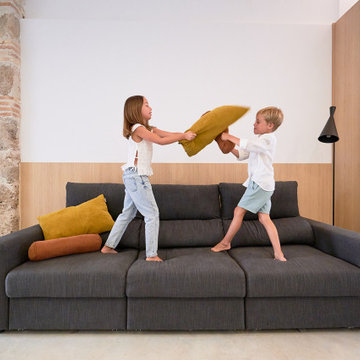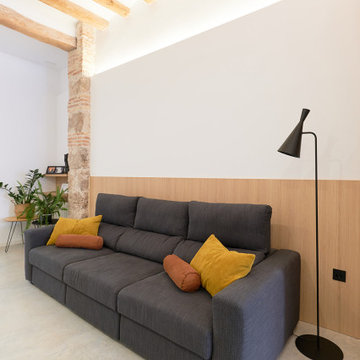ラグジュアリーなリビング (コンクリートの床、大理石の床、パネル壁) の写真
絞り込み:
資材コスト
並び替え:今日の人気順
写真 1〜20 枚目(全 46 枚)
1/5

Luxury Penthouse Living,
他の地域にあるラグジュアリーな巨大なコンテンポラリースタイルのおしゃれなリビング (マルチカラーの壁、大理石の床、標準型暖炉、石材の暖炉まわり、マルチカラーの床、折り上げ天井、パネル壁) の写真
他の地域にあるラグジュアリーな巨大なコンテンポラリースタイルのおしゃれなリビング (マルチカラーの壁、大理石の床、標準型暖炉、石材の暖炉まわり、マルチカラーの床、折り上げ天井、パネル壁) の写真
他の地域にあるラグジュアリーな中くらいなコンテンポラリースタイルのおしゃれな独立型リビング (マルチカラーの壁、大理石の床、暖炉なし、壁掛け型テレビ、ベージュの床、パネル壁) の写真

Wood Chandelier, 20’ sliding glass wall, poured concrete walls
フェニックスにあるラグジュアリーな広いコンテンポラリースタイルのおしゃれなLDK (グレーの壁、コンクリートの床、吊り下げ式暖炉、コンクリートの暖炉まわり、壁掛け型テレビ、グレーの床、格子天井、パネル壁) の写真
フェニックスにあるラグジュアリーな広いコンテンポラリースタイルのおしゃれなLDK (グレーの壁、コンクリートの床、吊り下げ式暖炉、コンクリートの暖炉まわり、壁掛け型テレビ、グレーの床、格子天井、パネル壁) の写真

ミネアポリスにあるラグジュアリーな広いモダンスタイルのおしゃれなLDK (茶色い壁、コンクリートの床、標準型暖炉、壁掛け型テレビ、グレーの床、パネル壁) の写真

The marble countertop of the dining table and the metal feet are calm and steady. The texture of the metal color is full of modernity, and the casual details are soothing French elegance. The white porcelain ornaments have a variety of gestures, like a graceful dancer, like a dancer's elegant skirt, and like a blooming flower, all breathing French elegance, without limitation and style, which is a unique style.
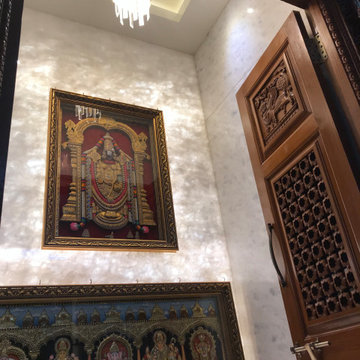
Traditional puja room with Brazilian white marble & teak wood combination.
バンガロールにあるラグジュアリーな小さなモダンスタイルのおしゃれな独立型リビング (白い壁、大理石の床、白い床、板張り天井、パネル壁) の写真
バンガロールにあるラグジュアリーな小さなモダンスタイルのおしゃれな独立型リビング (白い壁、大理石の床、白い床、板張り天井、パネル壁) の写真

The main level’s open floor plan was thoughtfully designed to accommodate a variety of activities and serves as the primary gathering and entertainment space. The interior includes a sophisticated and modern custom kitchen featuring a large kitchen island with gorgeous blue and green Quartzite mitered edge countertops and green velvet bar stools, full overlay maple cabinets with modern slab style doors and large modern black pulls, white honed Quartz countertops with a contemporary and playful backsplash in a glossy-matte mix of grey 4”x12” tiles, a concrete farmhouse sink, high-end appliances, and stained concrete floors.
Adjacent to the open-concept living space is a dramatic, white-oak, open staircase with modern, oval shaped, black, iron balusters and 7” reclaimed timber wall paneling. Large windows provide an abundance of natural light as you make your way up to the expansive loft area which overlooks the main living space and pool area. This versatile space also boasts luxurious 7” herringbone wood flooring, a hidden murphy door and a spa-like bathroom with a frameless glass shower enclosure, built-in bench and shampoo niche with a striking green ceramic wall tile and mosaic porcelain floor tile. Located beneath the staircase is a private recording studio with glass walls.
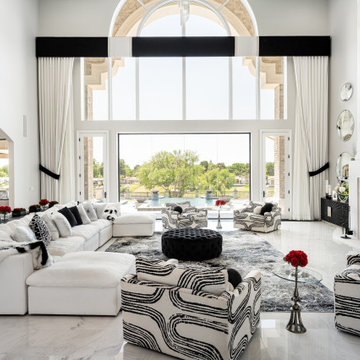
We love this formal living room with floor-length windows, the stone fireplace surround, and marble floors.
フェニックスにあるラグジュアリーな巨大なモダンスタイルのおしゃれなリビング (白い壁、大理石の床、標準型暖炉、埋込式メディアウォール、タイルの暖炉まわり、白い床、格子天井、パネル壁) の写真
フェニックスにあるラグジュアリーな巨大なモダンスタイルのおしゃれなリビング (白い壁、大理石の床、標準型暖炉、埋込式メディアウォール、タイルの暖炉まわり、白い床、格子天井、パネル壁) の写真
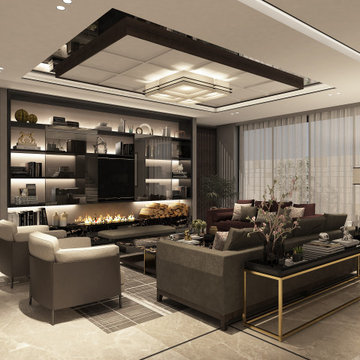
Family living room
他の地域にあるラグジュアリーな広いモダンスタイルのおしゃれなリビング (大理石の床、埋込式メディアウォール、ベージュの床、グレーの壁、標準型暖炉、石材の暖炉まわり、格子天井、パネル壁) の写真
他の地域にあるラグジュアリーな広いモダンスタイルのおしゃれなリビング (大理石の床、埋込式メディアウォール、ベージュの床、グレーの壁、標準型暖炉、石材の暖炉まわり、格子天井、パネル壁) の写真
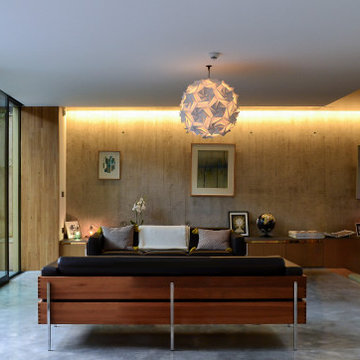
ロンドンにあるラグジュアリーな巨大なコンテンポラリースタイルのおしゃれなリビング (グレーの壁、コンクリートの床、グレーの床、パネル壁、アクセントウォール、グレーと黒) の写真
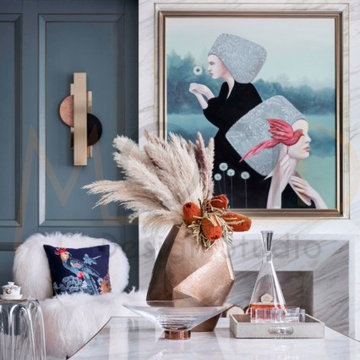
A tribute to the elegant interpretation of the classic!
For the living room on the first floor we choose Classic with high-grade gray + dark blue + orange. The calm and orange single product under the dark blue tone highlights the space and draws some artistic inspirations from the Middle World Renaissance into the space, plain and soft The decoration enhances the breathing of the space, and the retro style makes the space more artistic. Modern furniture is given more texture, and exquisite ornaments are transformed into a new art trend. The black and white elements of classic patterns ignite the atmosphere of the space.
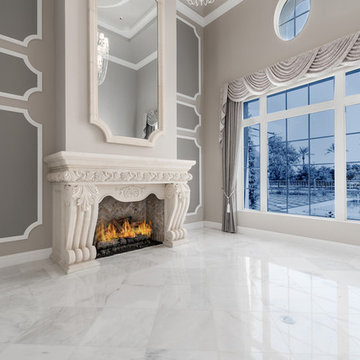
We are crazy about this living rooms vaulted ceilings, custom fireplace mantel and surround, and marble floors.
フェニックスにあるラグジュアリーな巨大な地中海スタイルのおしゃれなリビング (ベージュの壁、大理石の床、標準型暖炉、石材の暖炉まわり、マルチカラーの床、壁掛け型テレビ、格子天井、パネル壁) の写真
フェニックスにあるラグジュアリーな巨大な地中海スタイルのおしゃれなリビング (ベージュの壁、大理石の床、標準型暖炉、石材の暖炉まわり、マルチカラーの床、壁掛け型テレビ、格子天井、パネル壁) の写真
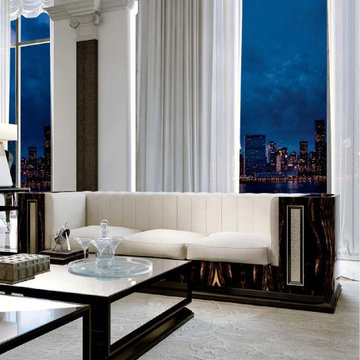
Luxury Penthouse Living,
他の地域にあるラグジュアリーな巨大なコンテンポラリースタイルのおしゃれなリビング (マルチカラーの壁、大理石の床、標準型暖炉、石材の暖炉まわり、マルチカラーの床、折り上げ天井、パネル壁) の写真
他の地域にあるラグジュアリーな巨大なコンテンポラリースタイルのおしゃれなリビング (マルチカラーの壁、大理石の床、標準型暖炉、石材の暖炉まわり、マルチカラーの床、折り上げ天井、パネル壁) の写真
他の地域にあるラグジュアリーな巨大なコンテンポラリースタイルのおしゃれな独立型リビング (白い壁、大理石の床、暖炉なし、テレビなし、ベージュの床、折り上げ天井、パネル壁) の写真
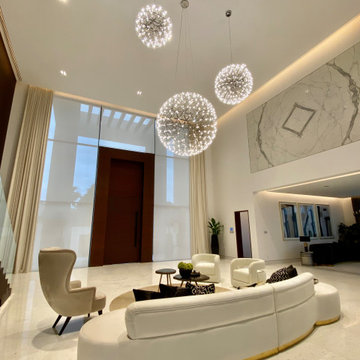
Showing off the massive doors and the massive floor plan of the living room of this luxurious Villa, before the area rugs were specified. Every detail and materials are carefully curated.
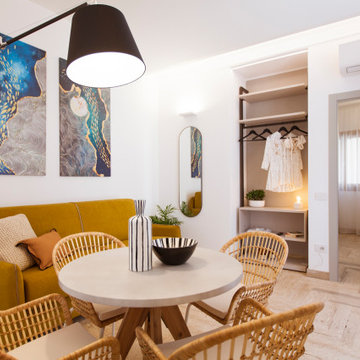
Démolition et reconstruction d'un immeuble dans le centre historique de Castellammare del Golfo composé de petits appartements confortables où vous pourrez passer vos vacances. L'idée était de conserver l'aspect architectural avec un goût historique actuel mais en le reproposant dans une tonalité moderne.Des matériaux précieux ont été utilisés, tels que du parquet en bambou pour le sol, du marbre pour les salles de bains et le hall d'entrée, un escalier métallique avec des marches en bois et des couloirs en marbre, des luminaires encastrés ou suspendus, des boiserie sur les murs des chambres et dans les couloirs, des dressings ouverte, portes intérieures en laque mate avec une couleur raffinée, fenêtres en bois, meubles sur mesure, mini-piscines et mobilier d'extérieur. Chaque étage se distingue par la couleur, l'ameublement et les accessoires d'ameublement. Tout est contrôlé par l'utilisation de la domotique. Un projet de design d'intérieur avec un design unique qui a permis d'obtenir des appartements de luxe.
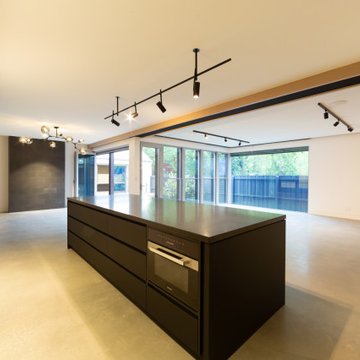
open main living area including kitchen, dining and living rooms.
ジーロングにあるラグジュアリーな中くらいなおしゃれなLDK (白い壁、コンクリートの床、暖炉なし、テレビなし、グレーの床、折り上げ天井、パネル壁) の写真
ジーロングにあるラグジュアリーな中くらいなおしゃれなLDK (白い壁、コンクリートの床、暖炉なし、テレビなし、グレーの床、折り上げ天井、パネル壁) の写真
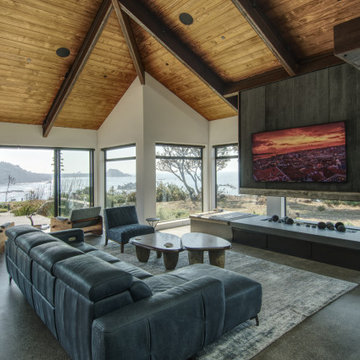
Another passive solar design since our very first one in 1983. The el moment frames used in this drsign allowed us to open up all the walls to these incredible ocean views. The fireplace hangs from the ceiling, completely open to the interior without a glass surround by venting it with a blower that insured no smoke or fumes in the house. Ocean views can be seen right through the fireplace fires.
ラグジュアリーなリビング (コンクリートの床、大理石の床、パネル壁) の写真
1
