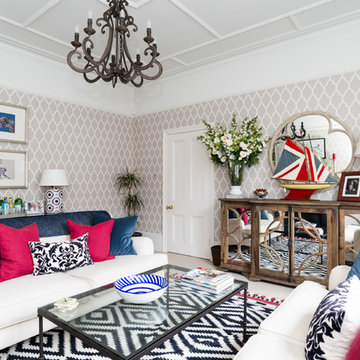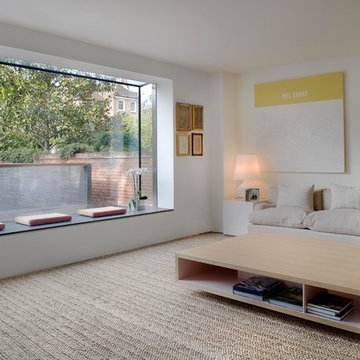ラグジュアリーなリビング (カーペット敷き、ベージュの床、白い床) の写真
絞り込み:
資材コスト
並び替え:今日の人気順
写真 1〜20 枚目(全 405 枚)
1/5
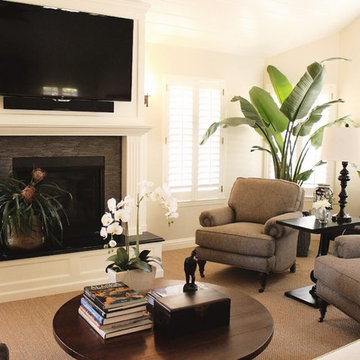
Our client is a pilot and world traveler. She wanted her space to feel elegant and comfortable so she can really relax between work. We were inspired by British Colonial decor and layered some neutral textures and fabrics to make it feel more contemporary and comfortable.

Positioned at the base of Camelback Mountain this hacienda is muy caliente! Designed for dear friends from New York, this home was carefully extracted from the Mrs’ mind.
She had a clear vision for a modern hacienda. Mirroring the clients, this house is both bold and colorful. The central focus was hospitality, outdoor living, and soaking up the amazing views. Full of amazing destinations connected with a curving circulation gallery, this hacienda includes water features, game rooms, nooks, and crannies all adorned with texture and color.
This house has a bold identity and a warm embrace. It was a joy to design for these long-time friends, and we wish them many happy years at Hacienda Del Sueño.
Project Details // Hacienda del Sueño
Architecture: Drewett Works
Builder: La Casa Builders
Landscape + Pool: Bianchi Design
Interior Designer: Kimberly Alonzo
Photographer: Dino Tonn
Wine Room: Innovative Wine Cellar Design
Publications
“Modern Hacienda: East Meets West in a Fabulous Phoenix Home,” Phoenix Home & Garden, November 2009
Awards
ASID Awards: First place – Custom Residential over 6,000 square feet
2009 Phoenix Home and Garden Parade of Homes

This is one room in the house that is primarily for adults only. We chose beautiful white/cream fabrics treated for stain protection, because even adults can spill sometimes. The one-of-a-kind cocktail table is fabricated of polished stainless steel with silver leaf accents and glass insets.

Builder: J. Peterson Homes
Interior Design: Vision Interiors by Visbeen
Photographer: Ashley Avila Photography
The best of the past and present meet in this distinguished design. Custom craftsmanship and distinctive detailing give this lakefront residence its vintage flavor while an open and light-filled floor plan clearly mark it as contemporary. With its interesting shingled roof lines, abundant windows with decorative brackets and welcoming porch, the exterior takes in surrounding views while the interior meets and exceeds contemporary expectations of ease and comfort. The main level features almost 3,000 square feet of open living, from the charming entry with multiple window seats and built-in benches to the central 15 by 22-foot kitchen, 22 by 18-foot living room with fireplace and adjacent dining and a relaxing, almost 300-square-foot screened-in porch. Nearby is a private sitting room and a 14 by 15-foot master bedroom with built-ins and a spa-style double-sink bath with a beautiful barrel-vaulted ceiling. The main level also includes a work room and first floor laundry, while the 2,165-square-foot second level includes three bedroom suites, a loft and a separate 966-square-foot guest quarters with private living area, kitchen and bedroom. Rounding out the offerings is the 1,960-square-foot lower level, where you can rest and recuperate in the sauna after a workout in your nearby exercise room. Also featured is a 21 by 18-family room, a 14 by 17-square-foot home theater, and an 11 by 12-foot guest bedroom suite.

This living-dining room perfectly mixes the personalities of the two homeowners. The emerald green sofa and panelling give a traditional feel while the other homeowner loves the more modern elements such as the artwork, shelving and mounted TV making the layout work so they can watch TV from the dining table or the sofa with ease.
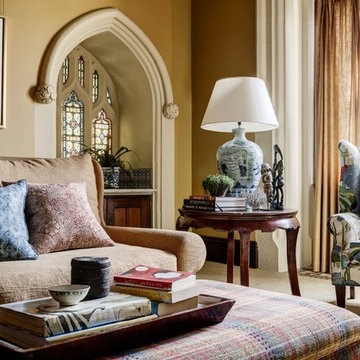
Thomas Dalhoff
シドニーにあるラグジュアリーな巨大なトラディショナルスタイルのおしゃれな独立型リビング (黄色い壁、カーペット敷き、標準型暖炉、木材の暖炉まわり、ベージュの床) の写真
シドニーにあるラグジュアリーな巨大なトラディショナルスタイルのおしゃれな独立型リビング (黄色い壁、カーペット敷き、標準型暖炉、木材の暖炉まわり、ベージュの床) の写真
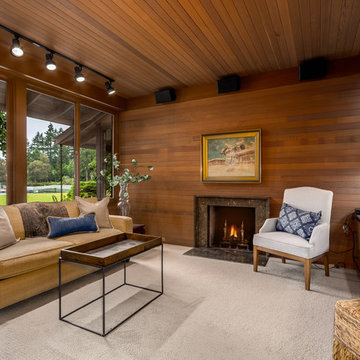
シアトルにあるラグジュアリーな広いミッドセンチュリースタイルのおしゃれなリビング (カーペット敷き、標準型暖炉、石材の暖炉まわり、ベージュの床、茶色い壁) の写真
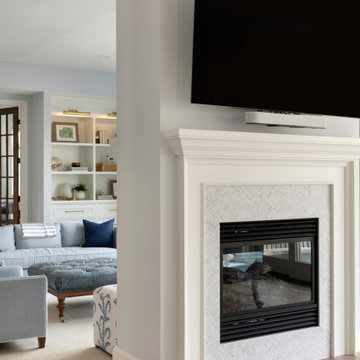
ミネアポリスにあるラグジュアリーな広いトラディショナルスタイルのおしゃれなリビング (青い壁、カーペット敷き、両方向型暖炉、タイルの暖炉まわり、ベージュの床) の写真
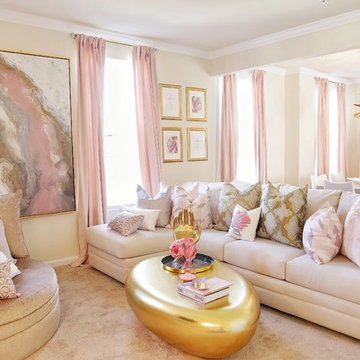
She . . .
A feminine oasis for lounging and entertaining
ボルチモアにあるラグジュアリーな小さなトランジショナルスタイルのおしゃれなLDK (ベージュの壁、カーペット敷き、暖炉なし、壁掛け型テレビ、ベージュの床) の写真
ボルチモアにあるラグジュアリーな小さなトランジショナルスタイルのおしゃれなLDK (ベージュの壁、カーペット敷き、暖炉なし、壁掛け型テレビ、ベージュの床) の写真
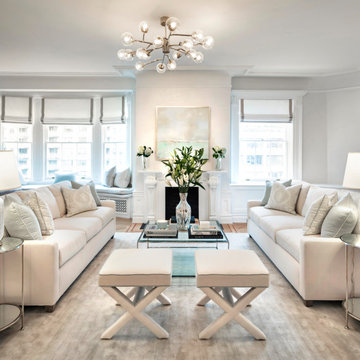
Timeless Transitional Living Room Space with White's and Teals color scheme providing a airy and open space. Double adjacency slipcover sofas that are washable and stain resistant velvet fabric. Custom contrast piping x benches and a square beautiful glass with polish chrome base cocktail table. Custom roman shades with tape border trim and a hand painted painting as a focal point over the fireplace. For such a large living room in this gorgeous prewar duplex, a large light fixture goes a long way. Lets not forget to use a pop of teal in custom pillows to tie in the colors for this large open living room space
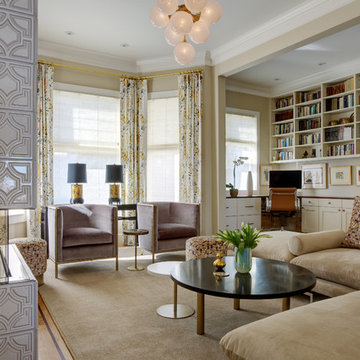
This Dolores Street living room was updated with refined details yet remains a comfortable space for entertaining friends or lounging quietly around the fireplace. The large bay window allows for filtered viewing of the city. The home office quietly integrates into the space by creating opportunity for artwork.
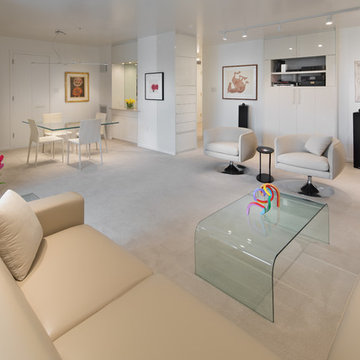
ワシントンD.C.にあるラグジュアリーな広いコンテンポラリースタイルのおしゃれなLDK (白い壁、カーペット敷き、内蔵型テレビ、ベージュの床) の写真
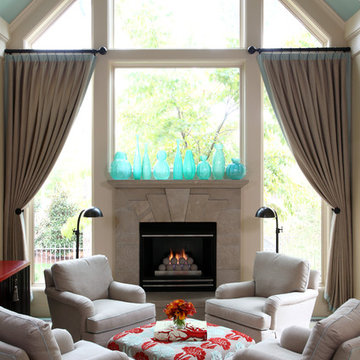
リトルロックにあるラグジュアリーな中くらいなトラディショナルスタイルのおしゃれなLDK (標準型暖炉、ベージュの壁、カーペット敷き、石材の暖炉まわり、ベージュの床) の写真
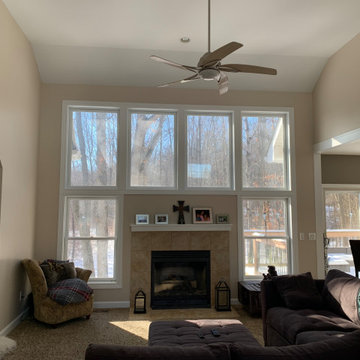
This living room was updated with a fresher shade of beige. The high ceiling was painted impeccably thanks to the use of scaffolding and ultra-tall ladders.
The clean paint lines were achieved with the use of professional grade paint application tools. The wearability of the surface is expected to be over 10 years thanks to a premium quality paint created for higher traffic areas.
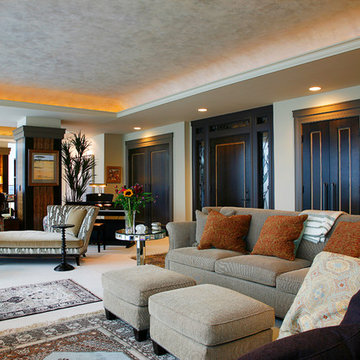
Diane LaLonde Hasso of Faux-Real, LLC designed two original ceiling finishes for this open concept condo space. The space is divided into several spaces, a sun room, living room, dining area and kitchen. The Sun Room and Living Room ceilings both have original finishes in neutral custom colors and soft all over textures.
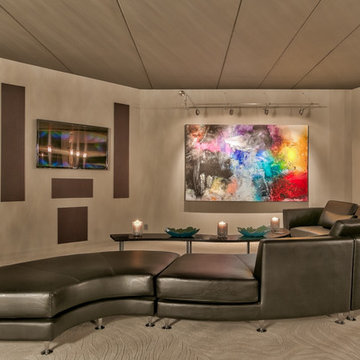
Home Built by Arjay Builders Inc.
Photo by Amoura Productions
オマハにあるラグジュアリーな広いコンテンポラリースタイルのおしゃれなリビング (ベージュの壁、カーペット敷き、暖炉なし、壁掛け型テレビ、ベージュの床) の写真
オマハにあるラグジュアリーな広いコンテンポラリースタイルのおしゃれなリビング (ベージュの壁、カーペット敷き、暖炉なし、壁掛け型テレビ、ベージュの床) の写真

ミネアポリスにあるラグジュアリーな広いトラディショナルスタイルのおしゃれなリビング (青い壁、カーペット敷き、両方向型暖炉、タイルの暖炉まわり、ベージュの床) の写真
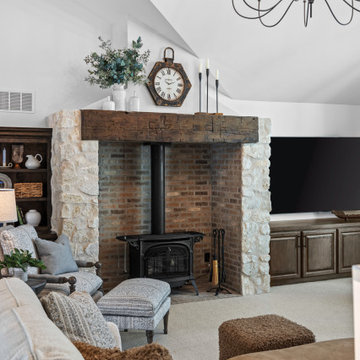
Living Room Fireplace
他の地域にあるラグジュアリーな広いシャビーシック調のおしゃれなLDK (白い壁、カーペット敷き、薪ストーブ、レンガの暖炉まわり、コーナー型テレビ、ベージュの床、三角天井) の写真
他の地域にあるラグジュアリーな広いシャビーシック調のおしゃれなLDK (白い壁、カーペット敷き、薪ストーブ、レンガの暖炉まわり、コーナー型テレビ、ベージュの床、三角天井) の写真
ラグジュアリーなリビング (カーペット敷き、ベージュの床、白い床) の写真
1
