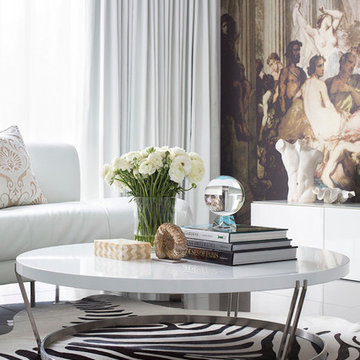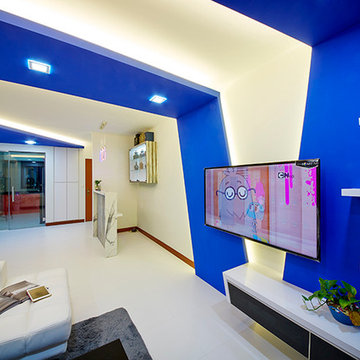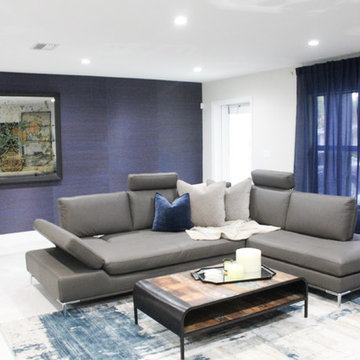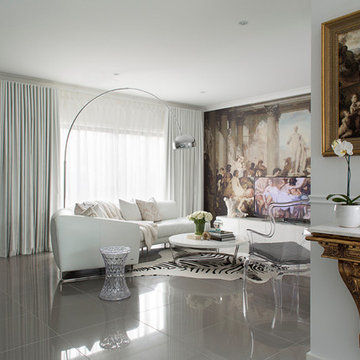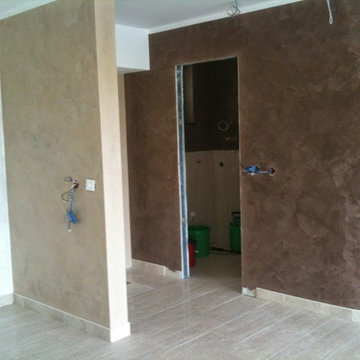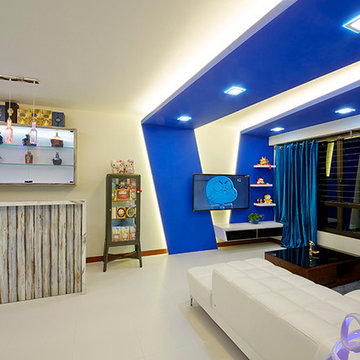ラグジュアリーなリビング (竹フローリング、磁器タイルの床、マルチカラーの壁) の写真
絞り込み:
資材コスト
並び替え:今日の人気順
写真 1〜20 枚目(全 50 枚)
1/5
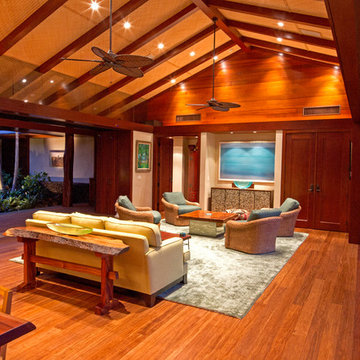
Sam Wilburn
ハワイにあるラグジュアリーな広いトラディショナルスタイルのおしゃれなリビング (マルチカラーの壁、竹フローリング、暖炉なし、内蔵型テレビ) の写真
ハワイにあるラグジュアリーな広いトラディショナルスタイルのおしゃれなリビング (マルチカラーの壁、竹フローリング、暖炉なし、内蔵型テレビ) の写真
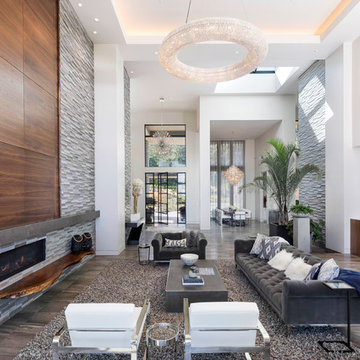
Chuck Schmidt
ポートランドにあるラグジュアリーな巨大なコンテンポラリースタイルのおしゃれなリビング (磁器タイルの床、コーナー設置型暖炉、石材の暖炉まわり、グレーの床、マルチカラーの壁、テレビなし) の写真
ポートランドにあるラグジュアリーな巨大なコンテンポラリースタイルのおしゃれなリビング (磁器タイルの床、コーナー設置型暖炉、石材の暖炉まわり、グレーの床、マルチカラーの壁、テレビなし) の写真
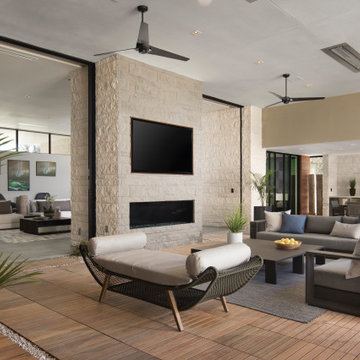
Expansive living room with clerestory windows. Custom designed interior brick walls add textured to this sophisticated space. Furniture custom designed to fit the expansive space. Wall mounted television is installed in a teak framed niche.
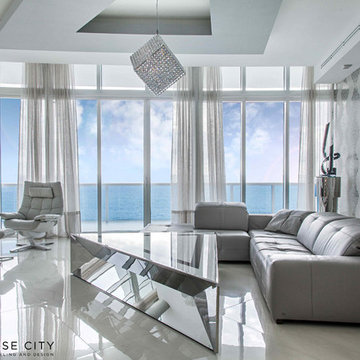
Contemporary living room
マイアミにあるラグジュアリーな広いコンテンポラリースタイルのおしゃれなリビング (マルチカラーの壁、磁器タイルの床、テレビなし) の写真
マイアミにあるラグジュアリーな広いコンテンポラリースタイルのおしゃれなリビング (マルチカラーの壁、磁器タイルの床、テレビなし) の写真
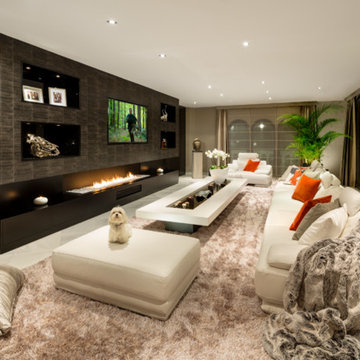
Lounge conversion, with floating fireplace, niches covered in luxurious faux crocodile wallpaper, 3-meter made-to-measure lacquered coffee table with led lights and mirrored panels to enhance the space.
Designed by Andrea Böck
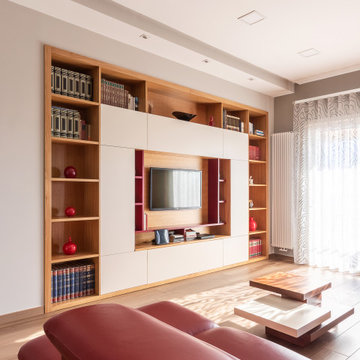
L’appartamento, di 110 mq, posto all’ultimo piano di un edificio residenziale a Portici, gode di una vista diretta su una delle cupole più antiche della città metropolitana di Napoli, quella della Basilica di San Ciro. E’ proprio questo legame tra l’interno e la veduta esterna che fa si che la maestosa cupola diventi quasi parte dell’arredo.
Le esigenze della Committenza richiedevano un progetto moderno, comodo e confortevole, dove l’intera Famiglia potesse rilassarsi e riunirsi al rientro da lavoro.
L’ingresso dà sull’ampia zona living, ampia e luminosa, completamente separata dalla zona notte e caratterizzata dalla presenza di arredi in legno progettati e realizzati su misura. Da qui si accede alla cucina mediante un’ampia porta scorrevole in vetro e legno, che consente allo spazio la massima flessibilità, e al bagno per gli ospiti mediante un disimpegno dove armadiature realizzate su misura danno allo spazio il massimo della funzionalità.
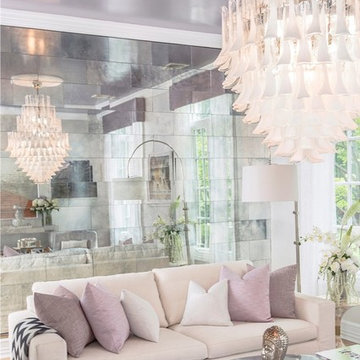
Focused on creating an inspiring and stress free experience for clients, Emily and her talented rolodex of contractors, architects and consultants take projects of all sizes from dream to reality. Emily personally works one-on-one with each client to first discover how they want their space to feel. She then helps them identify the needs of the space, both aesthetically and functionally.
About Emily: Fashion designer turned interior designer, Emily Wallach, fuses West Coast simplicity with East Coast glamour for spaces that are luxurious and liveable. After her successful career in fashion, Emily’s passion for creating stylish, contemporary spaces led her to start her eponymous interior design firm in 2012. Since then, she has brought her design simplicity to fabulous New York apartments, New Jersey manors and commercial hospitality venues. Emily’s refreshing design sensibility results in interiors that evoke a welcoming sense of peace and impeccable taste.
Planning an upcoming project? Give us a call now at (646) 320-1561 to get started!
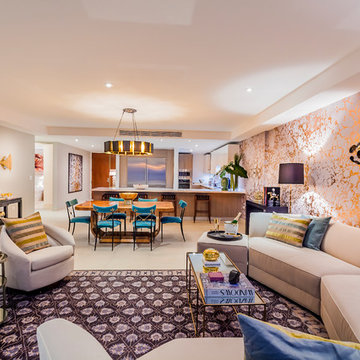
マイアミにあるラグジュアリーな広いエクレクティックスタイルのおしゃれなリビング (マルチカラーの壁、磁器タイルの床、暖炉なし、テレビなし、白い床) の写真
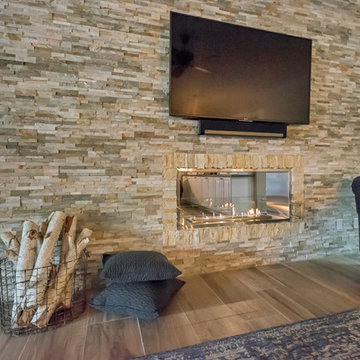
フェニックスにあるラグジュアリーな広いトランジショナルスタイルのおしゃれなLDK (マルチカラーの壁、磁器タイルの床、横長型暖炉、石材の暖炉まわり、壁掛け型テレビ、茶色い床) の写真
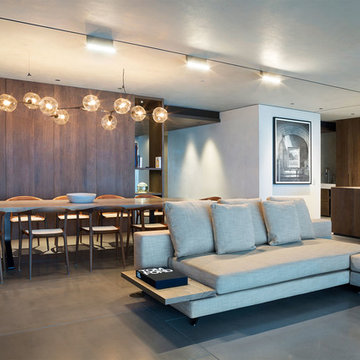
Living Rooms
マイアミにあるラグジュアリーな中くらいなコンテンポラリースタイルのおしゃれなリビング (マルチカラーの壁、磁器タイルの床、暖炉なし、テレビなし、ベージュの床) の写真
マイアミにあるラグジュアリーな中くらいなコンテンポラリースタイルのおしゃれなリビング (マルチカラーの壁、磁器タイルの床、暖炉なし、テレビなし、ベージュの床) の写真
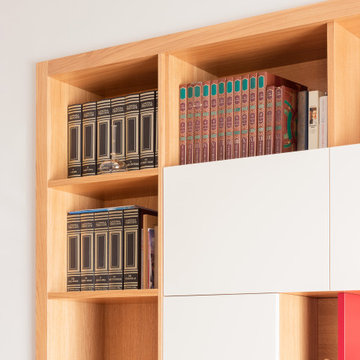
L’appartamento, di 110 mq, posto all’ultimo piano di un edificio residenziale a Portici, gode di una vista diretta su una delle cupole più antiche della città metropolitana di Napoli, quella della Basilica di San Ciro. E’ proprio questo legame tra l’interno e la veduta esterna che fa si che la maestosa cupola diventi quasi parte dell’arredo.
Le esigenze della Committenza richiedevano un progetto moderno, comodo e confortevole, dove l’intera Famiglia potesse rilassarsi e riunirsi al rientro da lavoro.
L’ingresso dà sull’ampia zona living, ampia e luminosa, completamente separata dalla zona notte e caratterizzata dalla presenza di arredi in legno progettati e realizzati su misura. Da qui si accede alla cucina mediante un’ampia porta scorrevole in vetro e legno, che consente allo spazio la massima flessibilità, e al bagno per gli ospiti mediante un disimpegno dove armadiature realizzate su misura danno allo spazio il massimo della funzionalità.
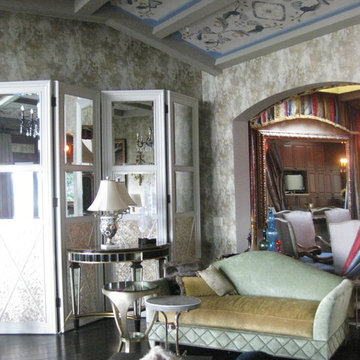
These 15 panels were each painted by hand off site, then installed on the ceiling like wall paper panels. This made it a much easier project! This amazing room was designed by the marvelous Steven Favreau.
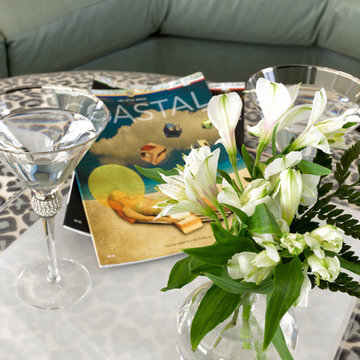
Photography by Lensi Designs Photography.
Dramatic living room, open floor plan, boasts a sumptuous dusty turquoise leather sectional as the center of the room. Original art work, grass cloth wallpaper, a wall of mosaic stone, and leopard print storage ottoman and to the variety of textures. The floor is an easy to maintain porcelain tile. And in the foyer, the chest has Mother of pearl detail, the mirror is encrusted with shells and the light fixture drips with crystals.

Modern living room off of entry door with floating stairs and gas fireplace.
ボルチモアにあるラグジュアリーな中くらいなコンテンポラリースタイルのおしゃれなリビング (マルチカラーの壁、磁器タイルの床、標準型暖炉、石材の暖炉まわり、壁掛け型テレビ、グレーの床、折り上げ天井) の写真
ボルチモアにあるラグジュアリーな中くらいなコンテンポラリースタイルのおしゃれなリビング (マルチカラーの壁、磁器タイルの床、標準型暖炉、石材の暖炉まわり、壁掛け型テレビ、グレーの床、折り上げ天井) の写真
ラグジュアリーなリビング (竹フローリング、磁器タイルの床、マルチカラーの壁) の写真
1
