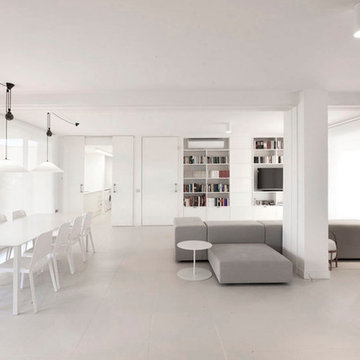ラグジュアリーな巨大なリビング (薪ストーブ、テレビなし) の写真
絞り込み:
資材コスト
並び替え:今日の人気順
写真 1〜20 枚目(全 43 枚)
1/5

ベルリンにあるラグジュアリーな巨大なコンテンポラリースタイルのおしゃれなリビングロフト (ライブラリー、白い壁、淡色無垢フローリング、薪ストーブ、漆喰の暖炉まわり、テレビなし、茶色い床) の写真
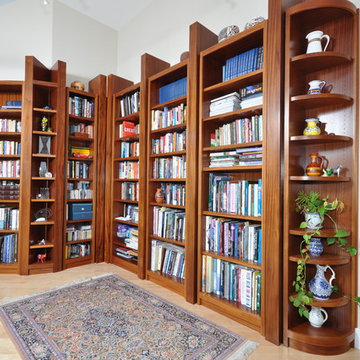
From design to construction implementation, this remodeling project will leave you amazed.Need your whole house remodeled? Look no further than this impressive project. An extraordinary blend of contemporary and classic design will leave your friends and family breathless as they step from one room to the other.
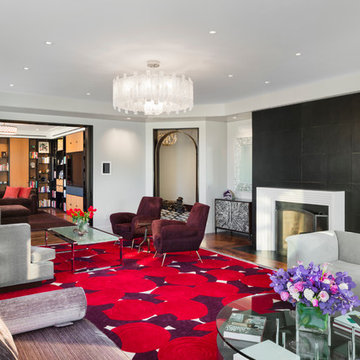
Large living room with two seating areas, wood-burning fire place, Chesney's Odeon mantle and leather paneled wall. The room opens onto the family media room with bronze and frosted glass pocket doors. A bronze arched doorway leads to the foyer. The room is lit with recessed downlights and wall washers as well as a glass 40" chandelier in the center of the room.
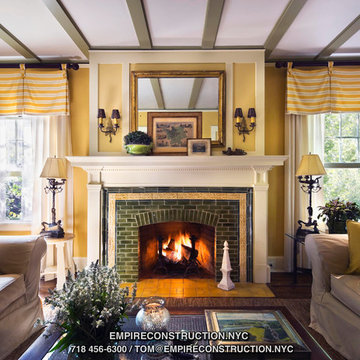
Living Rooms by Empire Restoration and Consulting
ニューヨークにあるラグジュアリーな巨大なトラディショナルスタイルのおしゃれなLDK (黄色い壁、濃色無垢フローリング、薪ストーブ、レンガの暖炉まわり、テレビなし) の写真
ニューヨークにあるラグジュアリーな巨大なトラディショナルスタイルのおしゃれなLDK (黄色い壁、濃色無垢フローリング、薪ストーブ、レンガの暖炉まわり、テレビなし) の写真
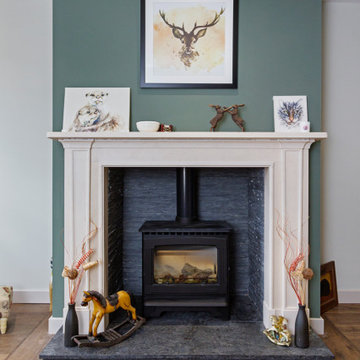
Project Completion
The property is an amazing transformation. We've taken a dark and formerly disjointed house and broken down the rooms barriers to create a light and spacious home for all the family.
Our client’s love spending time together and they now they have a home where all generations can comfortably come together under one roof.
The open plan kitchen / living space is large enough for everyone to gather whilst there are areas like the snug to get moments of peace and quiet away from the hub of the home.
We’ve substantially increased the size of the property using no more than the original footprint of the existing house. The volume gained has allowed them to create five large bedrooms, two with en-suites and a family bathroom on the first floor providing space for all the family to stay.
The home now combines bright open spaces with secluded, hidden areas, designed to make the most of the views out to their private rear garden and the landscape beyond
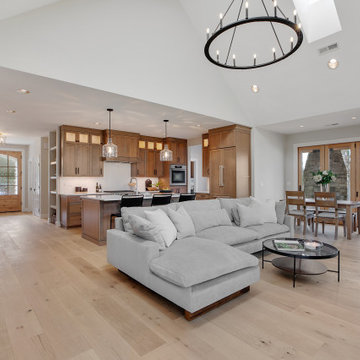
The main level of this custom home has an open-concept floor plan perfect for relaxation and entertainment. Enjoy the convenience of having the kitchen, dining, and living areas in one cohesive, inviting space.
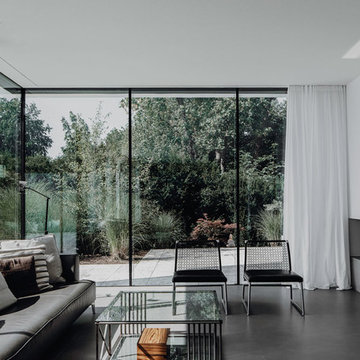
ミュンヘンにあるラグジュアリーな巨大なモダンスタイルのおしゃれなリビング (白い壁、コンクリートの床、薪ストーブ、漆喰の暖炉まわり、テレビなし、グレーの床) の写真
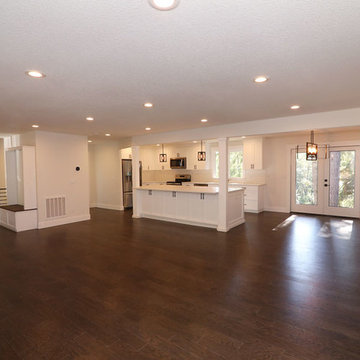
ポートランドにあるラグジュアリーな巨大なカントリー風のおしゃれなリビング (グレーの壁、濃色無垢フローリング、薪ストーブ、木材の暖炉まわり、テレビなし、茶色い床) の写真
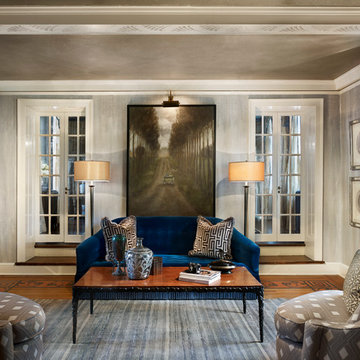
Gacek Design Group - The Clement Doyle House in Doylestown - Entertaining Room;Halkin Mason Photography, LLC
フィラデルフィアにあるラグジュアリーな巨大なトラディショナルスタイルのおしゃれなリビング (グレーの壁、淡色無垢フローリング、薪ストーブ、石材の暖炉まわり、テレビなし) の写真
フィラデルフィアにあるラグジュアリーな巨大なトラディショナルスタイルのおしゃれなリビング (グレーの壁、淡色無垢フローリング、薪ストーブ、石材の暖炉まわり、テレビなし) の写真
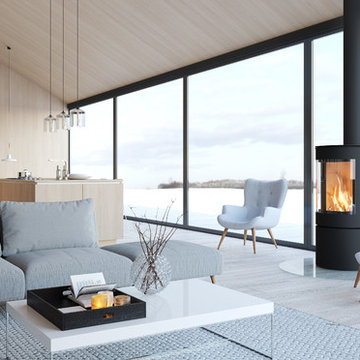
Cristina Tenuta
ボローニャにあるラグジュアリーな巨大なモダンスタイルのおしゃれなリビング (茶色い壁、ラミネートの床、薪ストーブ、金属の暖炉まわり、テレビなし、グレーの床) の写真
ボローニャにあるラグジュアリーな巨大なモダンスタイルのおしゃれなリビング (茶色い壁、ラミネートの床、薪ストーブ、金属の暖炉まわり、テレビなし、グレーの床) の写真
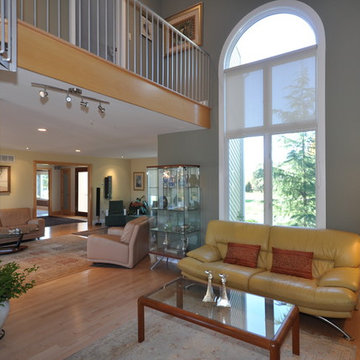
From design to construction implementation, this remodeling project will leave you amazed.Need your whole house remodeled? Look no further than this impressive project. An extraordinary blend of contemporary and classic design will leave your friends and family breathless as they step from one room to the other.
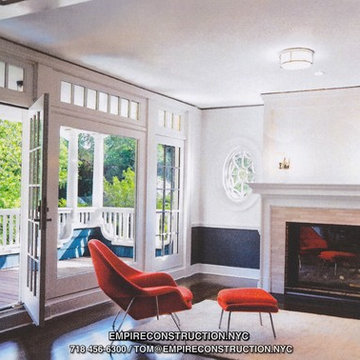
Living Rooms by Empire Restoration and Consulting
ニューヨークにあるラグジュアリーな巨大なトラディショナルスタイルのおしゃれなLDK (白い壁、濃色無垢フローリング、薪ストーブ、タイルの暖炉まわり、テレビなし) の写真
ニューヨークにあるラグジュアリーな巨大なトラディショナルスタイルのおしゃれなLDK (白い壁、濃色無垢フローリング、薪ストーブ、タイルの暖炉まわり、テレビなし) の写真
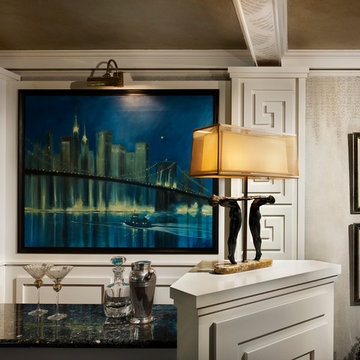
Gacek Design Group - The Clement Doyle House in Doylestown - Entertaining Room;Halkin Mason Photography, LLC
フィラデルフィアにあるラグジュアリーな巨大なトラディショナルスタイルのおしゃれなリビング (グレーの壁、淡色無垢フローリング、薪ストーブ、レンガの暖炉まわり、テレビなし) の写真
フィラデルフィアにあるラグジュアリーな巨大なトラディショナルスタイルのおしゃれなリビング (グレーの壁、淡色無垢フローリング、薪ストーブ、レンガの暖炉まわり、テレビなし) の写真
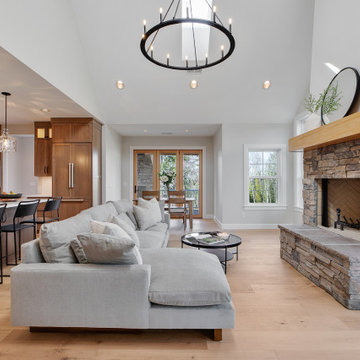
Let the sunshine in with skylights to add natural brightness to your great room with vaulted ceilings. Enjoy the spacious and airy ambiance of the abundant natural light, making your home feel more vibrant and inviting.
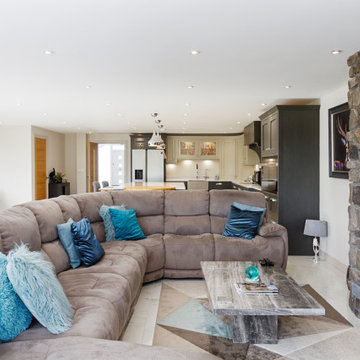
Project Completion
The property is an amazing transformation. We've taken a dark and formerly disjointed house and broken down the rooms barriers to create a light and spacious home for all the family.
Our client’s love spending time together and they now they have a home where all generations can comfortably come together under one roof.
The open plan kitchen / living space is large enough for everyone to gather whilst there are areas like the snug to get moments of peace and quiet away from the hub of the home.
We’ve substantially increased the size of the property using no more than the original footprint of the existing house. The volume gained has allowed them to create five large bedrooms, two with en-suites and a family bathroom on the first floor providing space for all the family to stay.
The home now combines bright open spaces with secluded, hidden areas, designed to make the most of the views out to their private rear garden and the landscape beyond
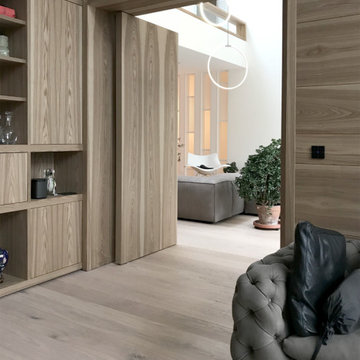
ベルリンにあるラグジュアリーな巨大なコンテンポラリースタイルのおしゃれなリビングロフト (ライブラリー、白い壁、淡色無垢フローリング、薪ストーブ、石材の暖炉まわり、テレビなし、茶色い床) の写真
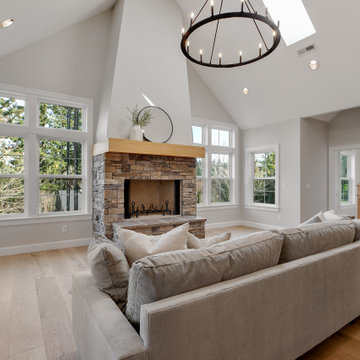
The fireplace in the great room is the focal point on the main level to take in the property’s view.
ポートランドにあるラグジュアリーな巨大なトランジショナルスタイルのおしゃれなリビング (グレーの壁、淡色無垢フローリング、薪ストーブ、積石の暖炉まわり、テレビなし、茶色い床、三角天井) の写真
ポートランドにあるラグジュアリーな巨大なトランジショナルスタイルのおしゃれなリビング (グレーの壁、淡色無垢フローリング、薪ストーブ、積石の暖炉まわり、テレビなし、茶色い床、三角天井) の写真
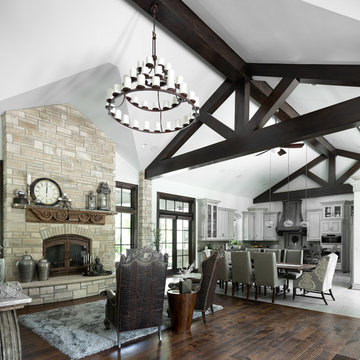
Building a quality custom home is a labor of love for the B.L. Rieke team. This stunning custom home is no exception with its cutting-edge innovation, well-thought-out features, and an 100% custom-created unique design.
The contemporary eclectic vibe tastefully flows throughout the entire premises. From the free-form custom pool and fire pit to the downstairs wine room and cellar, each room is meticulously designed to incorporate the homeowners' tastes, needs, and lifestyle. Several specialty spaces--specifically the yoga room, piano nook, and outdoor living area--serve to make this home feel more like a luxury resort than a suburban residence. Other featured worth mentioning are the spectacular kitchen with top-grade appliances and custom countertops, the great room fireplace with a custom mantle, and the whole-home open floor plan.
(Photo by Thompson Photography)
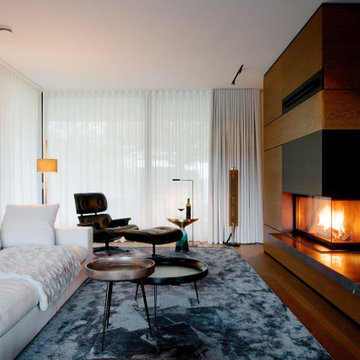
Ein Zuhause, das die Ruhe seiner Umgebung, direkt am Fluss, umgeben von Natur, widerspiegelt. In Zusammenarbeit mit Volker Röhricht Ingenieur Architekt (Architekt), Steinert & Bitterling (Innenarchitektur) und Anke Augsburg Licht (Lichtplanung) realisierte RUBY dieses Projekt.
ラグジュアリーな巨大なリビング (薪ストーブ、テレビなし) の写真
1
