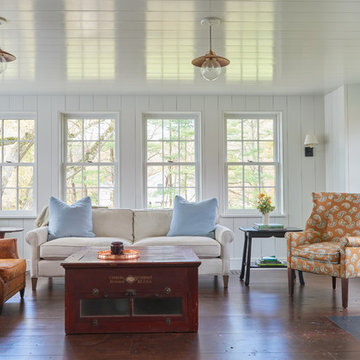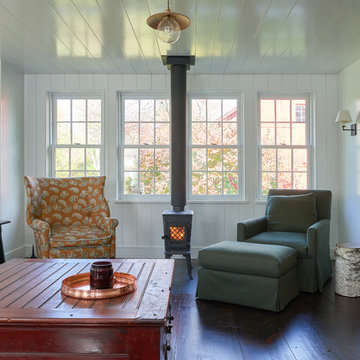ラグジュアリーなリビング (薪ストーブ、コンクリートの床、濃色無垢フローリング) の写真
絞り込み:
資材コスト
並び替え:今日の人気順
写真 1〜20 枚目(全 147 枚)
1/5

CAST architecture
シアトルにあるラグジュアリーな小さなコンテンポラリースタイルのおしゃれなLDK (黒い壁、コンクリートの床、薪ストーブ、テレビなし) の写真
シアトルにあるラグジュアリーな小さなコンテンポラリースタイルのおしゃれなLDK (黒い壁、コンクリートの床、薪ストーブ、テレビなし) の写真

Jeff Dow Photography
他の地域にあるラグジュアリーな広いラスティックスタイルのおしゃれなLDK (石材の暖炉まわり、壁掛け型テレビ、茶色い床、ミュージックルーム、白い壁、濃色無垢フローリング、薪ストーブ) の写真
他の地域にあるラグジュアリーな広いラスティックスタイルのおしゃれなLDK (石材の暖炉まわり、壁掛け型テレビ、茶色い床、ミュージックルーム、白い壁、濃色無垢フローリング、薪ストーブ) の写真
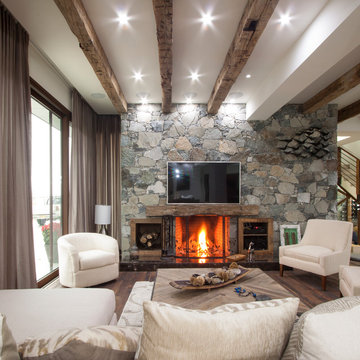
Photo credits: Constantinos Alexandrou
Award Winning Interior (A' Design Award)
他の地域にあるラグジュアリーな広いラスティックスタイルのおしゃれなリビング (白い壁、濃色無垢フローリング、薪ストーブ、石材の暖炉まわり、壁掛け型テレビ) の写真
他の地域にあるラグジュアリーな広いラスティックスタイルのおしゃれなリビング (白い壁、濃色無垢フローリング、薪ストーブ、石材の暖炉まわり、壁掛け型テレビ) の写真

『森と暮らす家』 中庭と森の緑に包まれるリビング
アプローチ庭-中庭-森へと・・・
徐々に深い緑に包まれる
四季折々の自然とともに過ごすことのできる場所
風のそよぎ、木漏れ日・・・
虫の音、野鳥のさえずり
陽の光、月明りに照らされる樹々の揺らめき・・・
ここで過ごす日々の時間が、ゆったりと流れ
豊かな時を愉しめる場所となるように創造しました。

We created a dark blue panelled feature wall which creates cohesion through the room by linking it with the dark blue kitchen cabinets and it also helps to zone this space to give it its own identity, separate from the kitchen and dining spaces.
This also helps to hide the TV which is less obvious against a dark backdrop than a clean white wall.
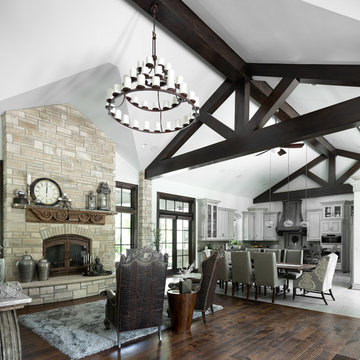
Building a quality custom home is a labor of love for the B.L. Rieke team. This stunning custom home is no exception with its cutting-edge innovation, well-thought-out features, and an 100% custom-created unique design.
The contemporary eclectic vibe tastefully flows throughout the entire premises. From the free-form custom pool and fire pit to the downstairs wine room and cellar, each room is meticulously designed to incorporate the homeowners' tastes, needs, and lifestyle. Several specialty spaces--specifically the yoga room, piano nook, and outdoor living area--serve to make this home feel more like a luxury resort than a suburban residence. Other featured worth mentioning are the spectacular kitchen with top-grade appliances and custom countertops, the great room fireplace with a custom mantle, and the whole-home open floor plan.
(Photo by Thompson Photography)
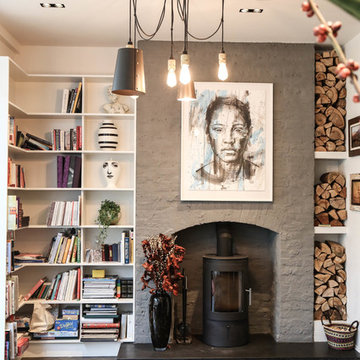
The McDonough's kitchen is all about contrast. The dazzling Leicht Luna-C fronts in Frosty White and the sink worktop in Glacier White provide the perfect backdrop for darker, earthier shades. That gorgeous marble island in Bianco Eclipsia polished quartzite catches the eye straight away, and the glass splashback in Bronze Mirror adds a touch of luxe.
The open-plan kitchen and living area works really well in the McDonough's home, and the two rooms complement each other with their unique décor. The whole space is bright, breezy and fun, with a few touches of the unexpected – they’ve added mismatching chairs around the dining table and pendant lighting in obscure shapes. Contemporary accessories, fruit and flowers give the kitchen a colourful, arty feel.
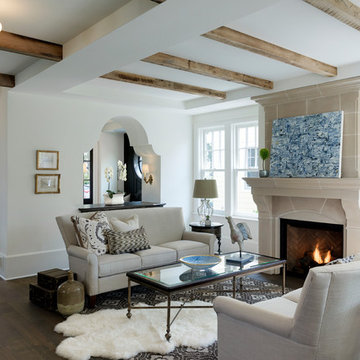
This new home is the last newly constructed home within the historic Country Club neighborhood of Edina. Nestled within a charming street boasting Mediterranean and cottage styles, the client sought a synthesis of the two that would integrate within the traditional streetscape yet reflect modern day living standards and lifestyle. The footprint may be small, but the classic home features an open floor plan, gourmet kitchen, 5 bedrooms, 5 baths, and refined finishes throughout.
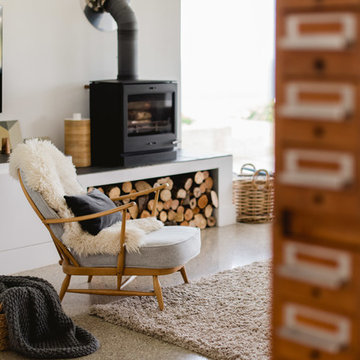
Highviews by Mint House Interiors
他の地域にあるラグジュアリーな広いコンテンポラリースタイルのおしゃれなLDK (白い壁、コンクリートの床、薪ストーブ、壁掛け型テレビ) の写真
他の地域にあるラグジュアリーな広いコンテンポラリースタイルのおしゃれなLDK (白い壁、コンクリートの床、薪ストーブ、壁掛け型テレビ) の写真
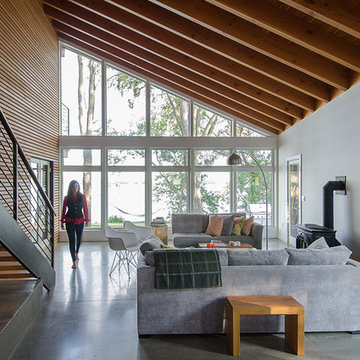
Photo by Carolyn Bates
バーリントンにあるラグジュアリーな中くらいなコンテンポラリースタイルのおしゃれなLDK (コンクリートの床、薪ストーブ、グレーの床、黒いソファ) の写真
バーリントンにあるラグジュアリーな中くらいなコンテンポラリースタイルのおしゃれなLDK (コンクリートの床、薪ストーブ、グレーの床、黒いソファ) の写真
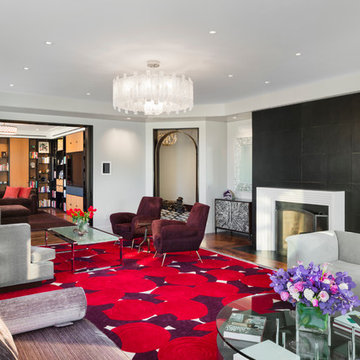
Large living room with two seating areas, wood-burning fire place, Chesney's Odeon mantle and leather paneled wall. The room opens onto the family media room with bronze and frosted glass pocket doors. A bronze arched doorway leads to the foyer. The room is lit with recessed downlights and wall washers as well as a glass 40" chandelier in the center of the room.
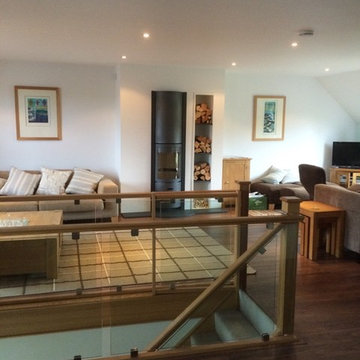
Contemporary bespoke fireplace with bespoke hearth and in built log store
コーンウォールにあるラグジュアリーな広いラスティックスタイルのおしゃれな独立型リビング (白い壁、濃色無垢フローリング、薪ストーブ、漆喰の暖炉まわり) の写真
コーンウォールにあるラグジュアリーな広いラスティックスタイルのおしゃれな独立型リビング (白い壁、濃色無垢フローリング、薪ストーブ、漆喰の暖炉まわり) の写真
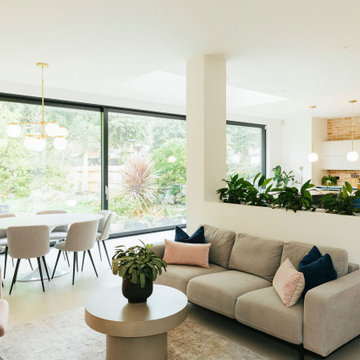
We created a dark blue panelled feature wall which creates cohesion through the room by linking it with the dark blue kitchen cabinets and it also helps to zone this space to give it its own identity, separate from the kitchen and dining spaces.
This also helps to hide the TV which is less obvious against a dark backdrop than a clean white wall.

Verschiedene Ausführungen von den unverwechselbaren Holzfurnierleuchten des dänischen Designers Tom Rossau.
他の地域にあるラグジュアリーな広いインダストリアルスタイルのおしゃれなリビング (茶色い壁、コンクリートの床、薪ストーブ、コンクリートの暖炉まわり、テレビなし、茶色い床) の写真
他の地域にあるラグジュアリーな広いインダストリアルスタイルのおしゃれなリビング (茶色い壁、コンクリートの床、薪ストーブ、コンクリートの暖炉まわり、テレビなし、茶色い床) の写真
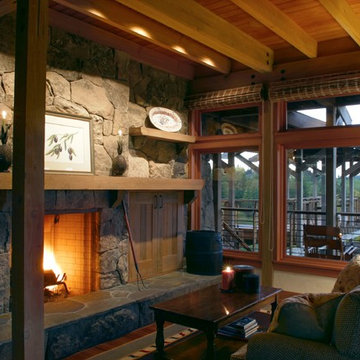
A cozy fireplace
ポートランドにあるラグジュアリーな中くらいなモダンスタイルのおしゃれなLDK (ベージュの壁、濃色無垢フローリング、薪ストーブ、石材の暖炉まわり、テレビなし、茶色い床) の写真
ポートランドにあるラグジュアリーな中くらいなモダンスタイルのおしゃれなLDK (ベージュの壁、濃色無垢フローリング、薪ストーブ、石材の暖炉まわり、テレビなし、茶色い床) の写真
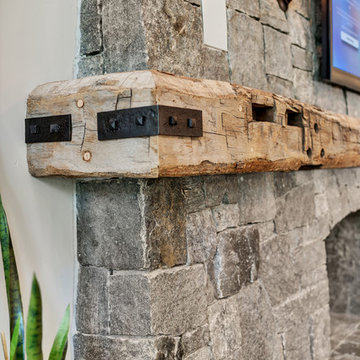
Brad Scott Photography
他の地域にあるラグジュアリーな広いラスティックスタイルのおしゃれなLDK (石材の暖炉まわり、壁掛け型テレビ、茶色い床、ミュージックルーム、白い壁、濃色無垢フローリング、薪ストーブ) の写真
他の地域にあるラグジュアリーな広いラスティックスタイルのおしゃれなLDK (石材の暖炉まわり、壁掛け型テレビ、茶色い床、ミュージックルーム、白い壁、濃色無垢フローリング、薪ストーブ) の写真
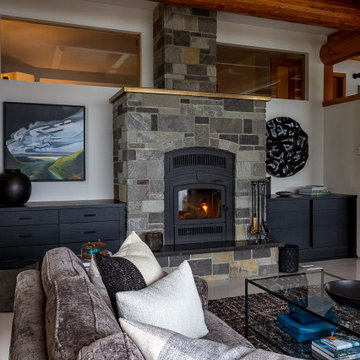
Remote luxury living on the spectacular island of Cortes, this main living, lounge, dining, and kitchen is an open concept with tall ceilings and expansive glass to allow all those gorgeous coastal views and natural light to flood the space. Particular attention was focused on high end textiles furniture, feature lighting, and cozy area carpets.
ラグジュアリーなリビング (薪ストーブ、コンクリートの床、濃色無垢フローリング) の写真
1
