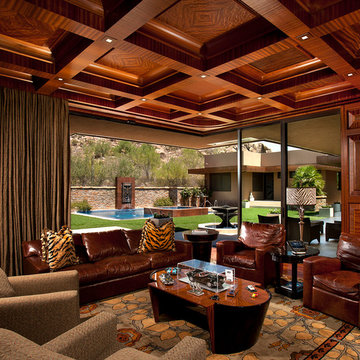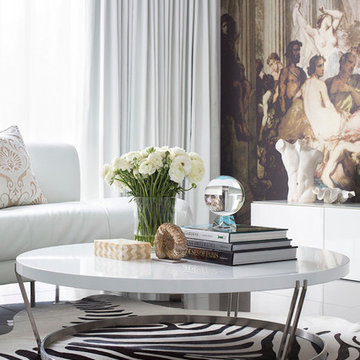ラグジュアリーなリビング (暖炉なし、茶色い壁、マルチカラーの壁) の写真
絞り込み:
資材コスト
並び替え:今日の人気順
写真 1〜20 枚目(全 223 枚)
1/5
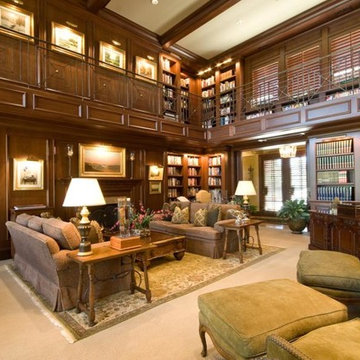
デンバーにあるラグジュアリーな巨大なトラディショナルスタイルのおしゃれな独立型リビング (ライブラリー、茶色い壁、カーペット敷き、暖炉なし、テレビなし) の写真
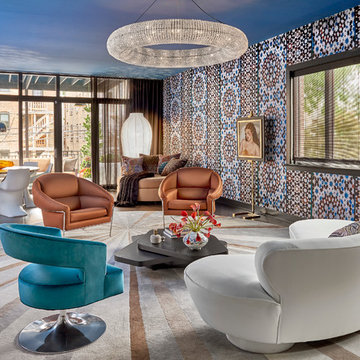
The Great Room features an energetic mix of colors and patterns. These combine with modern forms and ethnographic elements to create a crescendo to the day. Grouped with iconic Milo Baughman chairs, a sensuous white vintage Vladimir Kagan sofa pops against rich hues of copper and blue. Its curves are mirrored in a circular pendant fixture that centers the seating group and a custom-designed elliptical rug.
Tony Soluri Photography
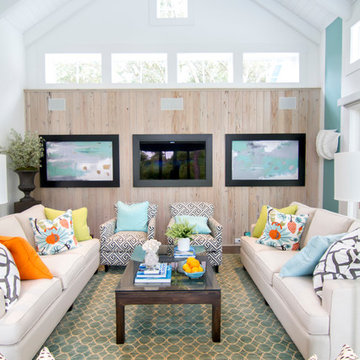
HGTV Smart Home 2013 by Glenn Layton Homes, Jacksonville Beach, Florida.
ジャクソンビルにあるラグジュアリーな広いトロピカルスタイルのおしゃれなLDK (壁掛け型テレビ、マルチカラーの壁、無垢フローリング、暖炉なし、茶色い床) の写真
ジャクソンビルにあるラグジュアリーな広いトロピカルスタイルのおしゃれなLDK (壁掛け型テレビ、マルチカラーの壁、無垢フローリング、暖炉なし、茶色い床) の写真
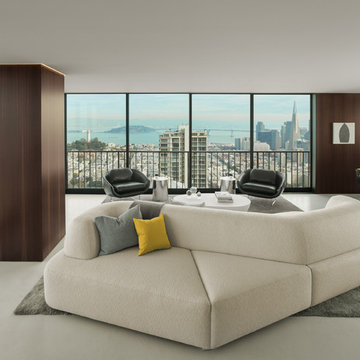
Cesar Rubio
サンフランシスコにあるラグジュアリーな小さなモダンスタイルのおしゃれなLDK (茶色い壁、コンクリートの床、暖炉なし、内蔵型テレビ) の写真
サンフランシスコにあるラグジュアリーな小さなモダンスタイルのおしゃれなLDK (茶色い壁、コンクリートの床、暖炉なし、内蔵型テレビ) の写真

Ansicht des wandhängenden Wohnzimmermöbels in Räuchereiche. Barschrank in teiloffenem Zustand. Dieser ist im Innenbereich mit Natur-Eiche ausgestattet. Eine Spiegelrückwand und integrierte Lichtleisten geben dem Schrank Tiefe und Lebendigkeit. Die Koffertüren besitzen Einsätze für Gläser und Flaschen. Sideboard mit geschlossenen Schubkästen.
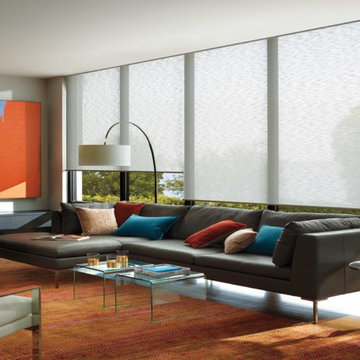
Design Studio Collection - Textured White Motorized Shades
サンディエゴにあるラグジュアリーな広いコンテンポラリースタイルのおしゃれなリビング (茶色い壁、無垢フローリング、暖炉なし、テレビなし、茶色い床) の写真
サンディエゴにあるラグジュアリーな広いコンテンポラリースタイルのおしゃれなリビング (茶色い壁、無垢フローリング、暖炉なし、テレビなし、茶色い床) の写真
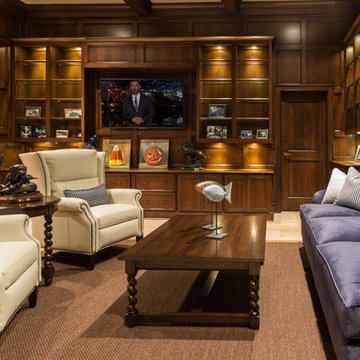
Lowell Custom Homes, Lake Geneva, WI. Lake house in Fontana, Wi. Classic shingle style architecture featuring fine interior and exterior detailing. Custom shelving and storage in the library with wood paneled walls.
Interior Design by The Design Coach, LLC
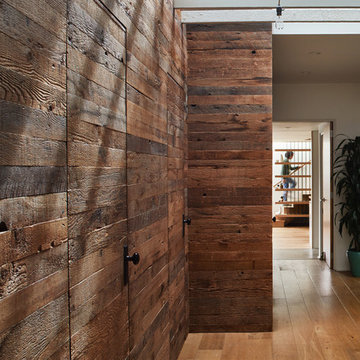
Living Room towards kitchen and stair beyond with skylights above.
Photo by Dan Arnold
ロサンゼルスにあるラグジュアリーな中くらいなラスティックスタイルのおしゃれなリビング (茶色い壁、無垢フローリング、暖炉なし、テレビなし、ベージュの床) の写真
ロサンゼルスにあるラグジュアリーな中くらいなラスティックスタイルのおしゃれなリビング (茶色い壁、無垢フローリング、暖炉なし、テレビなし、ベージュの床) の写真
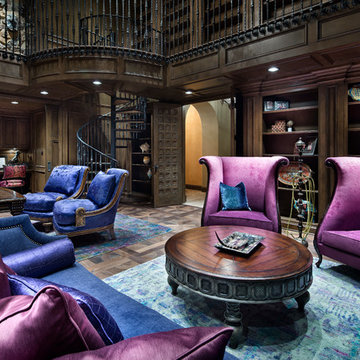
Piston Design
ヒューストンにあるラグジュアリーな巨大な地中海スタイルのおしゃれなリビング (茶色い壁、暖炉なし) の写真
ヒューストンにあるラグジュアリーな巨大な地中海スタイルのおしゃれなリビング (茶色い壁、暖炉なし) の写真
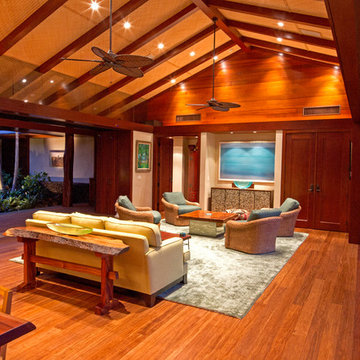
Sam Wilburn
ハワイにあるラグジュアリーな広いトラディショナルスタイルのおしゃれなリビング (マルチカラーの壁、竹フローリング、暖炉なし、内蔵型テレビ) の写真
ハワイにあるラグジュアリーな広いトラディショナルスタイルのおしゃれなリビング (マルチカラーの壁、竹フローリング、暖炉なし、内蔵型テレビ) の写真
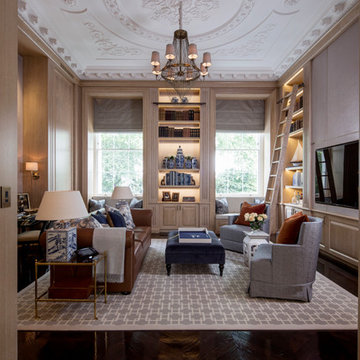
Project Pearl, Interiors by 1508 London. Regency property in Belgravia: The library and snug area, with a subtle nautical theme.
ロンドンにあるラグジュアリーな広いトラディショナルスタイルのおしゃれな独立型リビング (ライブラリー、茶色い壁、濃色無垢フローリング、暖炉なし、壁掛け型テレビ) の写真
ロンドンにあるラグジュアリーな広いトラディショナルスタイルのおしゃれな独立型リビング (ライブラリー、茶色い壁、濃色無垢フローリング、暖炉なし、壁掛け型テレビ) の写真

Hood House is a playful protector that respects the heritage character of Carlton North whilst celebrating purposeful change. It is a luxurious yet compact and hyper-functional home defined by an exploration of contrast: it is ornamental and restrained, subdued and lively, stately and casual, compartmental and open.
For us, it is also a project with an unusual history. This dual-natured renovation evolved through the ownership of two separate clients. Originally intended to accommodate the needs of a young family of four, we shifted gears at the eleventh hour and adapted a thoroughly resolved design solution to the needs of only two. From a young, nuclear family to a blended adult one, our design solution was put to a test of flexibility.
The result is a subtle renovation almost invisible from the street yet dramatic in its expressive qualities. An oblique view from the northwest reveals the playful zigzag of the new roof, the rippling metal hood. This is a form-making exercise that connects old to new as well as establishing spatial drama in what might otherwise have been utilitarian rooms upstairs. A simple palette of Australian hardwood timbers and white surfaces are complimented by tactile splashes of brass and rich moments of colour that reveal themselves from behind closed doors.
Our internal joke is that Hood House is like Lazarus, risen from the ashes. We’re grateful that almost six years of hard work have culminated in this beautiful, protective and playful house, and so pleased that Glenda and Alistair get to call it home.
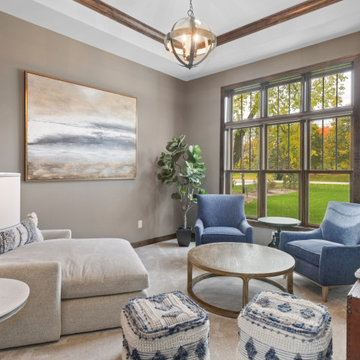
This lakeside retreat has been in the family for generations & is lovingly referred to as "the magnet" because it pulls friends and family together. When rebuilding on their family's land, our priority was to create the same feeling for generations to come.
This new build project included all interior & exterior architectural design features including lighting, flooring, tile, countertop, cabinet, appliance, hardware & plumbing fixture selections. My client opted in for an all inclusive design experience including space planning, furniture & decor specifications to create a move in ready retreat for their family to enjoy for years & years to come.
It was an honor designing this family's dream house & will leave you wanting a little slice of waterfront paradise of your own!
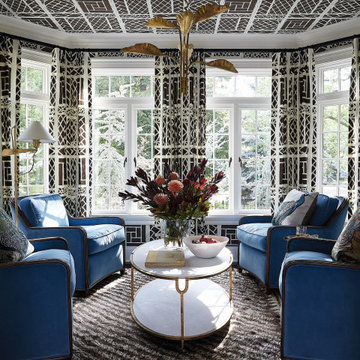
This gorgeous living room features a black and white patterned wallpaper covering the ceiling and walls. The same pattern covers the draperies. Blue accent chairs add a pop of color to the space. The black and white berber rug matches the patterned wallpaper and draperies. Gold accents and a gold chandelier finish off the space.
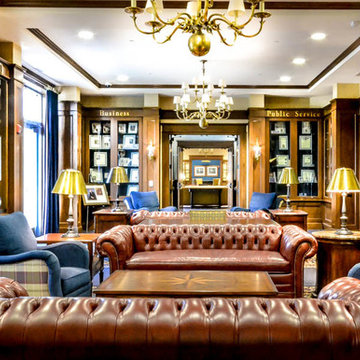
Studio Home Interiors // Columbia, MO
他の地域にあるラグジュアリーな巨大なトラディショナルスタイルのおしゃれなLDK (ライブラリー、茶色い壁、カーペット敷き、暖炉なし、テレビなし) の写真
他の地域にあるラグジュアリーな巨大なトラディショナルスタイルのおしゃれなLDK (ライブラリー、茶色い壁、カーペット敷き、暖炉なし、テレビなし) の写真
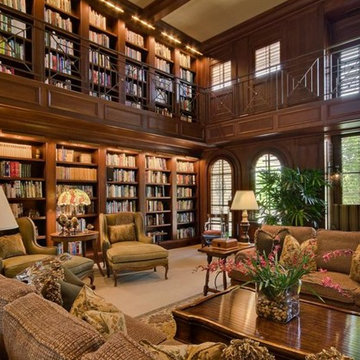
デンバーにあるラグジュアリーな巨大なトラディショナルスタイルのおしゃれな独立型リビング (ライブラリー、茶色い壁、カーペット敷き、暖炉なし、テレビなし) の写真
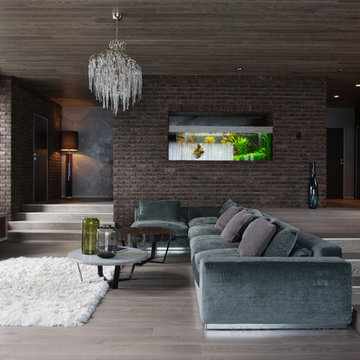
他の地域にあるラグジュアリーな巨大なコンテンポラリースタイルのおしゃれなリビング (茶色い壁、無垢フローリング、据え置き型テレビ、暖炉なし、グレーの床) の写真
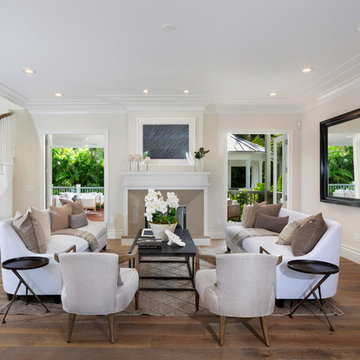
Living Room
他の地域にあるラグジュアリーな中くらいなビーチスタイルのおしゃれなリビング (茶色い壁、無垢フローリング、暖炉なし、テレビなし、茶色い床) の写真
他の地域にあるラグジュアリーな中くらいなビーチスタイルのおしゃれなリビング (茶色い壁、無垢フローリング、暖炉なし、テレビなし、茶色い床) の写真
ラグジュアリーなリビング (暖炉なし、茶色い壁、マルチカラーの壁) の写真
1
