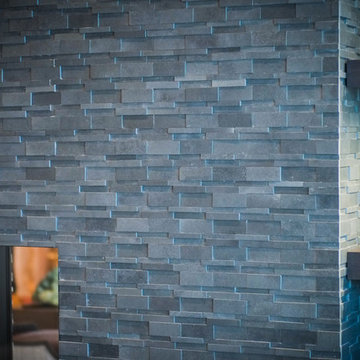ラグジュアリーなリビング (コーナー設置型暖炉、両方向型暖炉、ライブラリー) の写真
絞り込み:
資材コスト
並び替え:今日の人気順
写真 1〜20 枚目(全 115 枚)
1/5

ミラノにあるラグジュアリーな巨大なカントリー風のおしゃれなLDK (ライブラリー、両方向型暖炉、積石の暖炉まわり、茶色い床、表し梁、パネル壁) の写真

Living Room looking toward library.
シアトルにあるラグジュアリーな中くらいなおしゃれなLDK (ライブラリー、グレーの壁、濃色無垢フローリング、両方向型暖炉、コンクリートの暖炉まわり、壁掛け型テレビ、茶色い床、板張り天井、グレーとブラウン) の写真
シアトルにあるラグジュアリーな中くらいなおしゃれなLDK (ライブラリー、グレーの壁、濃色無垢フローリング、両方向型暖炉、コンクリートの暖炉まわり、壁掛け型テレビ、茶色い床、板張り天井、グレーとブラウン) の写真
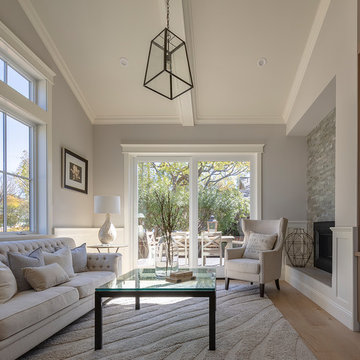
Architecture & Interior Design By Arch Studio, Inc.
Photography by Eric Rorer
サンフランシスコにあるラグジュアリーな小さなカントリー風のおしゃれな独立型リビング (ライブラリー、グレーの壁、淡色無垢フローリング、両方向型暖炉、石材の暖炉まわり、壁掛け型テレビ、グレーの床) の写真
サンフランシスコにあるラグジュアリーな小さなカントリー風のおしゃれな独立型リビング (ライブラリー、グレーの壁、淡色無垢フローリング、両方向型暖炉、石材の暖炉まわり、壁掛け型テレビ、グレーの床) の写真

Heather Ryan, Interior Designer H.Ryan Studio - Scottsdale, AZ www.hryanstudio.com
フェニックスにあるラグジュアリーな巨大なトラディショナルスタイルのおしゃれなLDK (ライブラリー、無垢フローリング、コーナー設置型暖炉、ベージュの床、ベージュの壁、内蔵型テレビ、板張り壁) の写真
フェニックスにあるラグジュアリーな巨大なトラディショナルスタイルのおしゃれなLDK (ライブラリー、無垢フローリング、コーナー設置型暖炉、ベージュの床、ベージュの壁、内蔵型テレビ、板張り壁) の写真
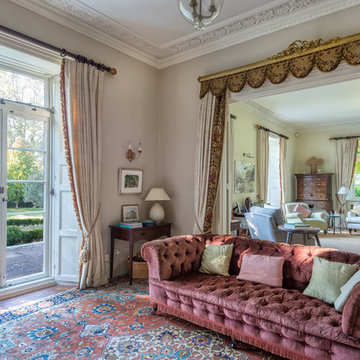
A gracious living space in a Victorian house, made practical by the optional use of dividing doors. Original french windows to gardens Colin Cadle Photography, Photo Styling Jan Cadle.
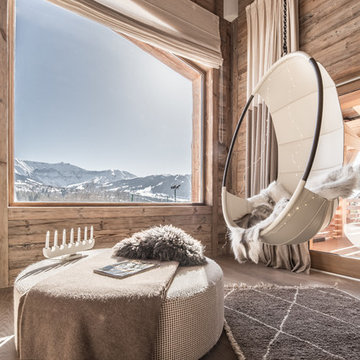
balancelle suspendue en cuir
@DanielDurandPhotographe
リヨンにあるラグジュアリーな広いラスティックスタイルのおしゃれなLDK (ライブラリー、ベージュの壁、無垢フローリング、両方向型暖炉、金属の暖炉まわり、埋込式メディアウォール) の写真
リヨンにあるラグジュアリーな広いラスティックスタイルのおしゃれなLDK (ライブラリー、ベージュの壁、無垢フローリング、両方向型暖炉、金属の暖炉まわり、埋込式メディアウォール) の写真
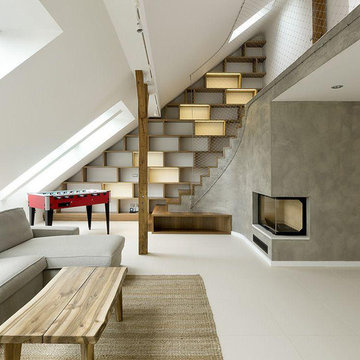
Mobilier en bois pour la chaleur de ce matériaux afin de contraster avec l'aspect minimaliste souhaité imposé par les couleurs blanches des revêtements et le Béton ciré utilisé pour la cheminée et l'escalier.
Une bibliothèque originale sur mesure qui suit la montée d'escalier et sa rambarde aérienne.
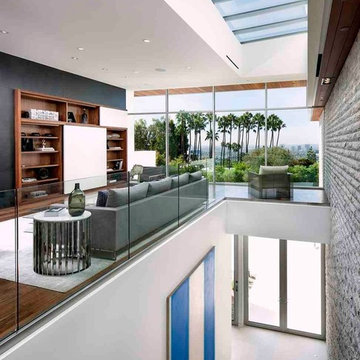
Installation by Century Custom Hardwood Floor in Los Angeles, CA
ロサンゼルスにあるラグジュアリーな広いモダンスタイルのおしゃれなLDK (ライブラリー、グレーの壁、淡色無垢フローリング、コーナー設置型暖炉、内蔵型テレビ) の写真
ロサンゼルスにあるラグジュアリーな広いモダンスタイルのおしゃれなLDK (ライブラリー、グレーの壁、淡色無垢フローリング、コーナー設置型暖炉、内蔵型テレビ) の写真
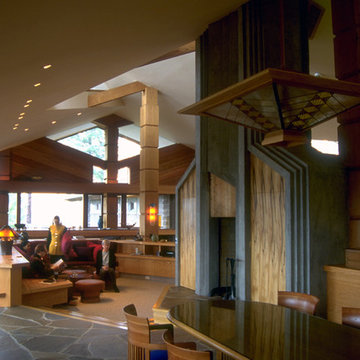
Great Room
(While with Aaron G. Green, FAIA)
サンフランシスコにあるラグジュアリーな巨大なコンテンポラリースタイルのおしゃれなLDK (ライブラリー、マルチカラーの壁、スレートの床、両方向型暖炉、石材の暖炉まわり、テレビなし) の写真
サンフランシスコにあるラグジュアリーな巨大なコンテンポラリースタイルのおしゃれなLDK (ライブラリー、マルチカラーの壁、スレートの床、両方向型暖炉、石材の暖炉まわり、テレビなし) の写真
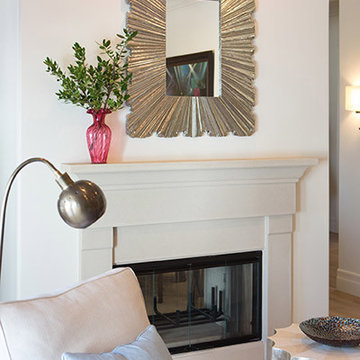
Erika Bierman
ロサンゼルスにあるラグジュアリーな広いトランジショナルスタイルのおしゃれなLDK (ライブラリー、白い壁、無垢フローリング、両方向型暖炉、石材の暖炉まわり、テレビなし) の写真
ロサンゼルスにあるラグジュアリーな広いトランジショナルスタイルのおしゃれなLDK (ライブラリー、白い壁、無垢フローリング、両方向型暖炉、石材の暖炉まわり、テレビなし) の写真

On the corner of Franklin and Mulholland, within Mulholland Scenic View Corridor, we created a rustic, modern barn home for some of our favorite repeat clients. This home was envisioned as a second family home on the property, with a recording studio and unbeatable views of the canyon. We designed a 2-story wall of glass to orient views as the home opens up to take advantage of the privacy created by mature trees and proper site placement. Large sliding glass doors allow for an indoor outdoor experience and flow to the rear patio and yard. The interior finishes include wood-clad walls, natural stone, and intricate herringbone floors, as well as wood beams, and glass railings. It is the perfect combination of rustic and modern. The living room and dining room feature a double height space with access to the secondary bedroom from a catwalk walkway, as well as an in-home office space. High ceilings and extensive amounts of glass allow for natural light to flood the home.
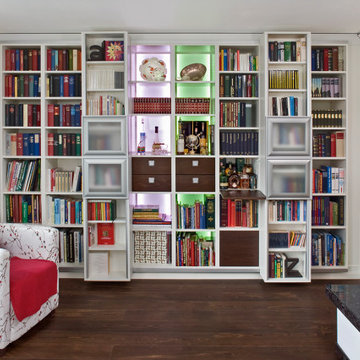
Schrankwand für Bücher mit kleinem Barfach in Weißlack. Die Holzoberflächen wurden passend zum Dielenfußboden gebeizt. Das besondere ist, die beiden vorstehenden Regalelemente lassen sich vertikal über die gesamte Schrankfläche verschieben und die Glastüren mit Alurahmen lassen sich horizontal über die gesamte Regalfläche bewegen.
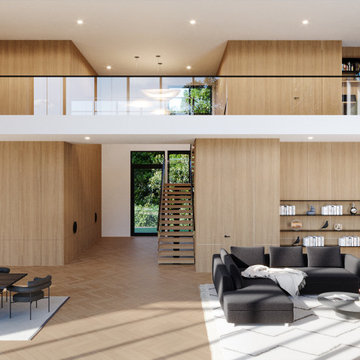
On the corner of Franklin and Mulholland, within Mulholland Scenic View Corridor, we created a rustic, modern barn home for some of our favorite repeat clients. This home was envisioned as a second family home on the property, with a recording studio and unbeatable views of the canyon. We designed a 2-story wall of glass to orient views as the home opens up to take advantage of the privacy created by mature trees and proper site placement. Large sliding glass doors allow for an indoor outdoor experience and flow to the rear patio and yard. The interior finishes include wood-clad walls, natural stone, and intricate herringbone floors, as well as wood beams, and glass railings. It is the perfect combination of rustic and modern. The living room and dining room feature a double height space with access to the secondary bedroom from a catwalk walkway, as well as an in-home office space. High ceilings and extensive amounts of glass allow for natural light to flood the home.
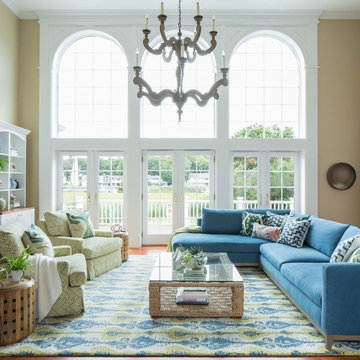
Photographer - Kyle J. Caldwell
ボストンにあるラグジュアリーな中くらいなエクレクティックスタイルのおしゃれなリビングロフト (ライブラリー、ベージュの壁、淡色無垢フローリング、両方向型暖炉、木材の暖炉まわり、壁掛け型テレビ) の写真
ボストンにあるラグジュアリーな中くらいなエクレクティックスタイルのおしゃれなリビングロフト (ライブラリー、ベージュの壁、淡色無垢フローリング、両方向型暖炉、木材の暖炉まわり、壁掛け型テレビ) の写真
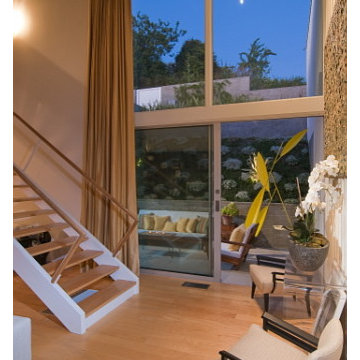
Newly restored living room of the Pasinetti House, Beverly Hills, 2008. View to patio courtyard. Floors: maple. Sliders by Fleetwood. Glass courtesy of DuPont via OldCastle Glass. Courtyard sculpture by Christopher Georgesco, son of architect Haralamb Georgescu. Photographed by Marc Angeles.
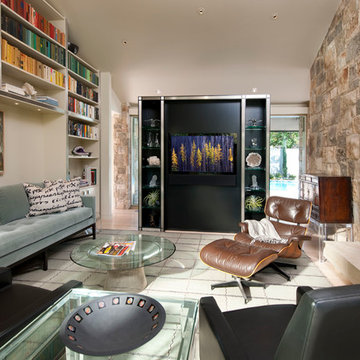
Danny Piassick
ダラスにあるラグジュアリーな中くらいなコンテンポラリースタイルのおしゃれな独立型リビング (ライブラリー、ベージュの壁、淡色無垢フローリング、両方向型暖炉、タイルの暖炉まわり、埋込式メディアウォール、ベージュの床) の写真
ダラスにあるラグジュアリーな中くらいなコンテンポラリースタイルのおしゃれな独立型リビング (ライブラリー、ベージュの壁、淡色無垢フローリング、両方向型暖炉、タイルの暖炉まわり、埋込式メディアウォール、ベージュの床) の写真
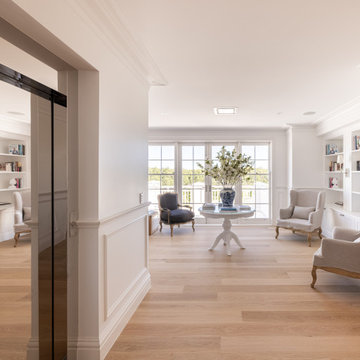
The Estate by Build Prestige Homes is a grand acreage property featuring a magnificent, impressively built main residence, pool house, guest house and tennis pavilion all custom designed and quality constructed by Build Prestige Homes, specifically for our wonderful client.
Set on 14 acres of private countryside, the result is an impressive, palatial, classic American style estate that is expansive in space, rich in detailing and features glamourous, traditional interior fittings. All of the finishes, selections, features and design detail was specified and carefully selected by Build Prestige Homes in consultation with our client to curate a timeless, relaxed elegance throughout this home and property.
This open plan living, dining, kitchen area features expansive natural light pouring through timber joinery with traditional glazing bar detail, natural solid oak timber flooring a double sided fireplace (shared with the TV room).
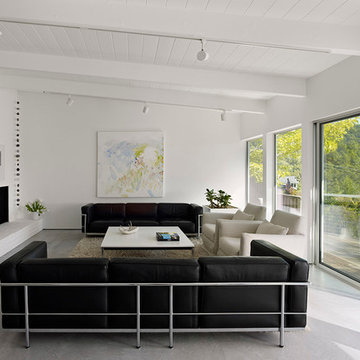
Bruce Damonte
サンフランシスコにあるラグジュアリーなモダンスタイルのおしゃれなLDK (コーナー設置型暖炉、ライブラリー、白い壁、コンクリートの床、漆喰の暖炉まわり、埋込式メディアウォール) の写真
サンフランシスコにあるラグジュアリーなモダンスタイルのおしゃれなLDK (コーナー設置型暖炉、ライブラリー、白い壁、コンクリートの床、漆喰の暖炉まわり、埋込式メディアウォール) の写真
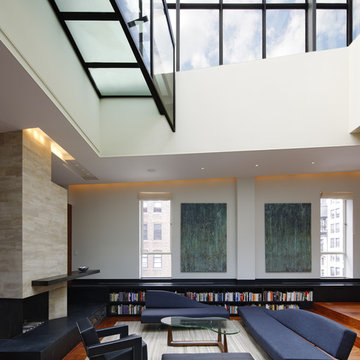
Living Room; Photo Credit: Chuck Choi
ニューヨークにあるラグジュアリーな巨大なコンテンポラリースタイルのおしゃれなリビングロフト (ライブラリー、白い壁、両方向型暖炉、無垢フローリング、石材の暖炉まわり、テレビなし) の写真
ニューヨークにあるラグジュアリーな巨大なコンテンポラリースタイルのおしゃれなリビングロフト (ライブラリー、白い壁、両方向型暖炉、無垢フローリング、石材の暖炉まわり、テレビなし) の写真
ラグジュアリーなリビング (コーナー設置型暖炉、両方向型暖炉、ライブラリー) の写真
1
