ラグジュアリーなリビング (コーナー設置型暖炉、両方向型暖炉、積石の暖炉まわり) の写真
絞り込み:
資材コスト
並び替え:今日の人気順
写真 1〜20 枚目(全 32 枚)
1/5

ミラノにあるラグジュアリーな巨大なカントリー風のおしゃれなLDK (ライブラリー、両方向型暖炉、積石の暖炉まわり、茶色い床、表し梁、パネル壁) の写真
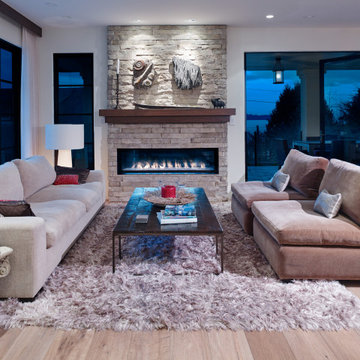
バンクーバーにあるラグジュアリーな広いビーチスタイルのおしゃれなリビング (白い壁、淡色無垢フローリング、両方向型暖炉、積石の暖炉まわり、テレビなし、ベージュの床) の写真

The home boasts an industrial-inspired interior, featuring soaring ceilings with tension rod trusses, floor-to-ceiling windows flooding the space with natural light, and aged oak floors that exude character. Custom cabinetry blends seamlessly with the design, offering both functionality and style. At the heart of it all is a striking, see-through glass fireplace, a captivating focal point that bridges modern sophistication with rugged industrial elements. Together, these features create a harmonious balance of raw and refined, making this home a design masterpiece.
Martin Bros. Contracting, Inc., General Contractor; Helman Sechrist Architecture, Architect; JJ Osterloo Design, Designer; Photography by Marie Kinney.
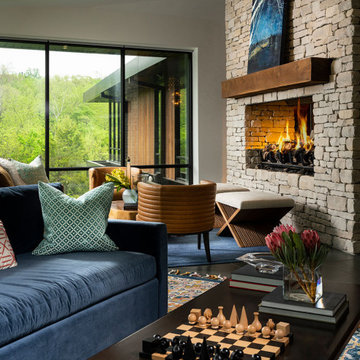
他の地域にあるラグジュアリーな広いモダンスタイルのおしゃれなLDK (セラミックタイルの床、両方向型暖炉、グレーの床、三角天井、積石の暖炉まわり) の写真
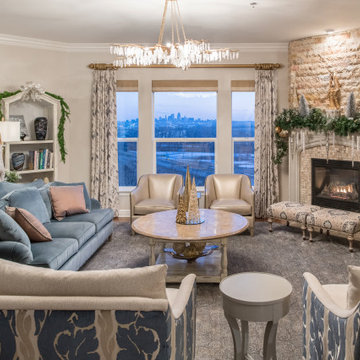
This colorful condo renovation used the client's favorite colors of teal and plum. They also love nature and wanted to bring elements of nature inside.
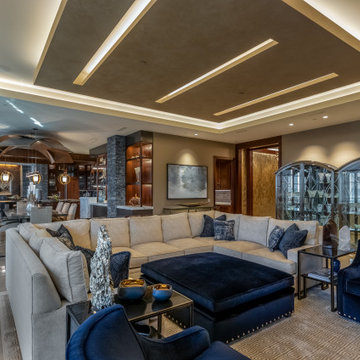
This project began with an entire penthouse floor of open raw space which the clients had the opportunity to section off the piece that suited them the best for their needs and desires. As the design firm on the space, LK Design was intricately involved in determining the borders of the space and the way the floor plan would be laid out. Taking advantage of the southwest corner of the floor, we were able to incorporate three large balconies, tremendous views, excellent light and a layout that was open and spacious. There is a large master suite with two large dressing rooms/closets, two additional bedrooms, one and a half additional bathrooms, an office space, hearth room and media room, as well as the large kitchen with oversized island, butler's pantry and large open living room. The clients are not traditional in their taste at all, but going completely modern with simple finishes and furnishings was not their style either. What was produced is a very contemporary space with a lot of visual excitement. Every room has its own distinct aura and yet the whole space flows seamlessly. From the arched cloud structure that floats over the dining room table to the cathedral type ceiling box over the kitchen island to the barrel ceiling in the master bedroom, LK Design created many features that are unique and help define each space. At the same time, the open living space is tied together with stone columns and built-in cabinetry which are repeated throughout that space. Comfort, luxury and beauty were the key factors in selecting furnishings for the clients. The goal was to provide furniture that complimented the space without fighting it.
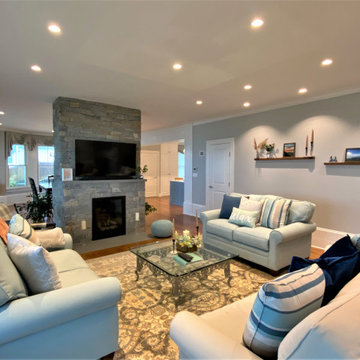
This room is a part of full house renovation project.
ブリッジポートにあるラグジュアリーな広いトランジショナルスタイルのおしゃれなリビング (グレーの壁、無垢フローリング、両方向型暖炉、積石の暖炉まわり、壁掛け型テレビ、茶色い床) の写真
ブリッジポートにあるラグジュアリーな広いトランジショナルスタイルのおしゃれなリビング (グレーの壁、無垢フローリング、両方向型暖炉、積石の暖炉まわり、壁掛け型テレビ、茶色い床) の写真
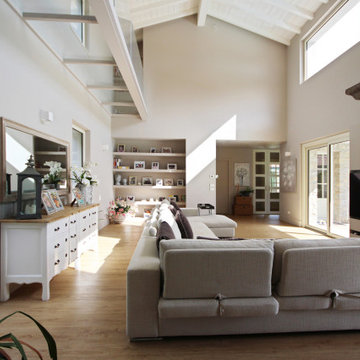
ミラノにあるラグジュアリーな巨大なカントリー風のおしゃれなLDK (ライブラリー、両方向型暖炉、積石の暖炉まわり、茶色い床、表し梁、パネル壁) の写真
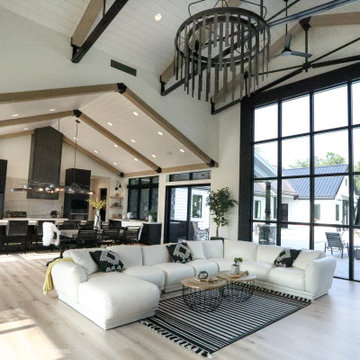
The home boasts an industrial-inspired interior, featuring soaring ceilings with tension rod trusses, floor-to-ceiling windows flooding the space with natural light, and aged oak floors that exude character. Custom cabinetry blends seamlessly with the design, offering both functionality and style. At the heart of it all is a striking, see-through glass fireplace, a captivating focal point that bridges modern sophistication with rugged industrial elements. Together, these features create a harmonious balance of raw and refined, making this home a design masterpiece.
Martin Bros. Contracting, Inc., General Contractor; Helman Sechrist Architecture, Architect; JJ Osterloo Design, Designer; Photography by Marie Kinney.
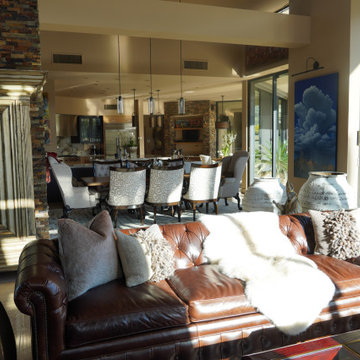
Great Room in Pima Canyon. Contemporary Style Home with Classic Styling for Traditional Clients from the Midwest. Blending styles to create a home and living space that capture the soul of the clients.
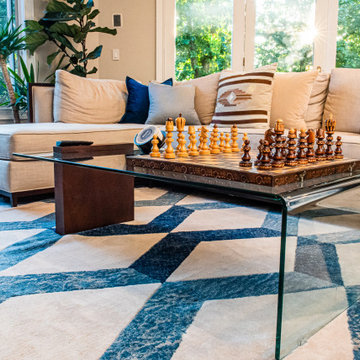
ニューヨークにあるラグジュアリーな広いトランジショナルスタイルのおしゃれなLDK (ベージュの壁、竹フローリング、両方向型暖炉、積石の暖炉まわり、茶色い床) の写真
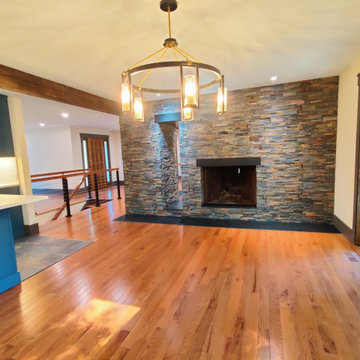
Dining room with built in fireplace with beautiful accents.
ブリッジポートにあるラグジュアリーな広いラスティックスタイルのおしゃれなリビング (白い壁、無垢フローリング、両方向型暖炉、積石の暖炉まわり、オレンジの床、表し梁) の写真
ブリッジポートにあるラグジュアリーな広いラスティックスタイルのおしゃれなリビング (白い壁、無垢フローリング、両方向型暖炉、積石の暖炉まわり、オレンジの床、表し梁) の写真
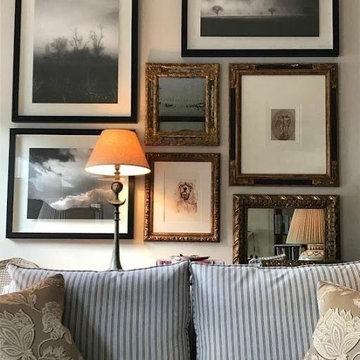
オレンジカウンティにあるラグジュアリーな巨大なトラディショナルスタイルのおしゃれなLDK (ライブラリー、白い壁、淡色無垢フローリング、コーナー設置型暖炉、積石の暖炉まわり、埋込式メディアウォール、白い床、格子天井) の写真
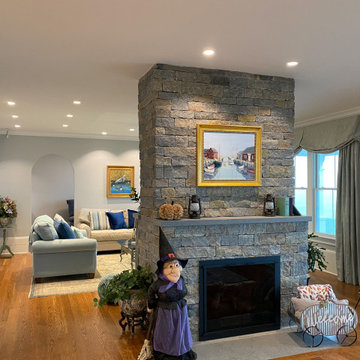
This room is a part of full house renovation project.
ブリッジポートにあるラグジュアリーな広いトランジショナルスタイルのおしゃれなリビング (グレーの壁、無垢フローリング、両方向型暖炉、積石の暖炉まわり、茶色い床) の写真
ブリッジポートにあるラグジュアリーな広いトランジショナルスタイルのおしゃれなリビング (グレーの壁、無垢フローリング、両方向型暖炉、積石の暖炉まわり、茶色い床) の写真
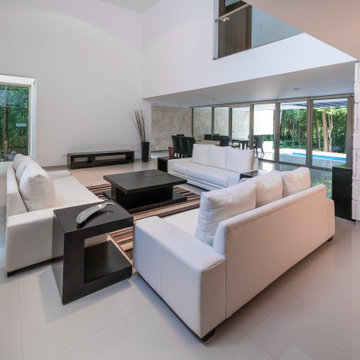
Dream Coast Builders specializes in creating stunning living spaces tailored to your lifestyle and preferences. From modern luxury living rooms to open-concept designs, we bring your vision to life with exquisite craftsmanship and attention to detail.
Our interior remodeling services transform ordinary living rooms into extraordinary spaces, whether you're seeking a cozy retreat or a spacious area for entertaining. Experience the seamless flow of our open-concept living rooms, seamlessly blending functionality with style.
Imagine enjoying meals with loved ones in a beautifully designed living room with a dining area, complete with elegant furnishings and breathtaking views. Dream Coast Builders turns your living room dreams into reality, whether you're in Clearwater FL, Tampa, or the surrounding areas.
Enhance your living room experience with our curated selection of furniture, lighting, and finishes, including stone tiles and flooring that add texture and warmth to your space. From outdoor garden views to poolside panoramas, we create living rooms that reflect your unique personality and taste.
Trust Dream Coast Builders for all your living room remodeling needs. Contact us today to schedule a consultation and embark on a journey to transform your living space into a haven of comfort and style.
Contact Us Today to Embark on the Journey of Transforming Your Space Into a True Masterpiece.
https://dreamcoastbuilders.com

ミラノにあるラグジュアリーな巨大なカントリー風のおしゃれなLDK (ライブラリー、両方向型暖炉、積石の暖炉まわり、表し梁、三角天井、パネル壁、グレーの壁、淡色無垢フローリング、ベージュの床) の写真

ミラノにあるラグジュアリーな巨大なカントリー風のおしゃれなLDK (ライブラリー、両方向型暖炉、積石の暖炉まわり、茶色い床、表し梁、パネル壁) の写真
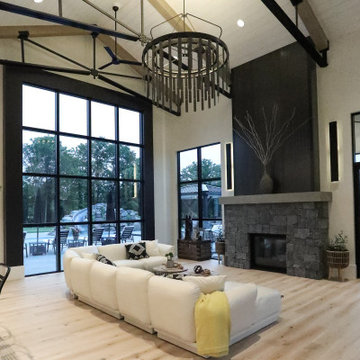
The home boasts an industrial-inspired interior, featuring soaring ceilings with tension rod trusses, floor-to-ceiling windows flooding the space with natural light, and aged oak floors that exude character. Custom cabinetry blends seamlessly with the design, offering both functionality and style. At the heart of it all is a striking, see-through glass fireplace, a captivating focal point that bridges modern sophistication with rugged industrial elements. Together, these features create a harmonious balance of raw and refined, making this home a design masterpiece.
Martin Bros. Contracting, Inc., General Contractor; Helman Sechrist Architecture, Architect; JJ Osterloo Design, Designer; Photography by Marie Kinney.
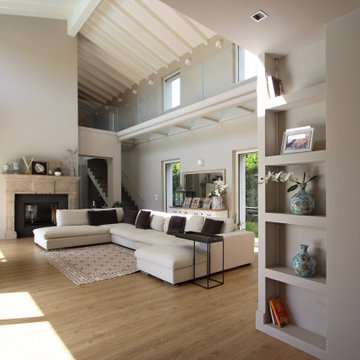
ミラノにあるラグジュアリーな巨大なカントリー風のおしゃれなLDK (ライブラリー、両方向型暖炉、積石の暖炉まわり、茶色い床、表し梁、パネル壁) の写真
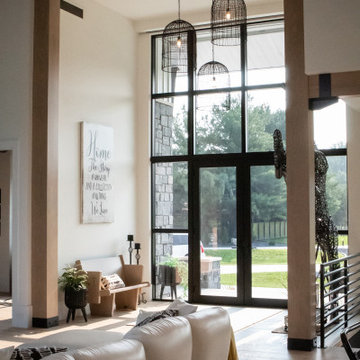
The home boasts an industrial-inspired interior, featuring soaring ceilings with tension rod trusses, floor-to-ceiling windows flooding the space with natural light, and aged oak floors that exude character. Custom cabinetry blends seamlessly with the design, offering both functionality and style. At the heart of it all is a striking, see-through glass fireplace, a captivating focal point that bridges modern sophistication with rugged industrial elements. Together, these features create a harmonious balance of raw and refined, making this home a design masterpiece.
Martin Bros. Contracting, Inc., General Contractor; Helman Sechrist Architecture, Architect; JJ Osterloo Design, Designer; Photography by Amanda McMahon
ラグジュアリーなリビング (コーナー設置型暖炉、両方向型暖炉、積石の暖炉まわり) の写真
1