ラグジュアリーなリビング (コーナー設置型暖炉、横長型暖炉、ベージュの床) の写真
絞り込み:
資材コスト
並び替え:今日の人気順
写真 1〜20 枚目(全 495 枚)
1/5

フェニックスにあるラグジュアリーな広いコンテンポラリースタイルのおしゃれなLDK (白い壁、淡色無垢フローリング、横長型暖炉、タイルの暖炉まわり、埋込式メディアウォール、ベージュの床) の写真

Lavish Transitional living room with soaring white geometric (octagonal) coffered ceiling and panel molding. The room is accented by black architectural glazing and door trim. The second floor landing/balcony, with glass railing, provides a great view of the two story book-matched marble ribbon fireplace.
Architect: Hierarchy Architecture + Design, PLLC
Interior Designer: JSE Interior Designs
Builder: True North
Photographer: Adam Kane Macchia

オレンジカウンティにあるラグジュアリーな広いトランジショナルスタイルのおしゃれなLDK (白い壁、淡色無垢フローリング、横長型暖炉、石材の暖炉まわり、テレビなし、ベージュの床) の写真

ダラスにあるラグジュアリーな中くらいなコンテンポラリースタイルのおしゃれなLDK (白い壁、淡色無垢フローリング、横長型暖炉、石材の暖炉まわり、壁掛け型テレビ、ベージュの床) の写真

A substantial fireplace wall of Cambrian black leathered granite and travertine in the living room echoes the stone massing elements of the home's exterior architecture.
Project Details // Razor's Edge
Paradise Valley, Arizona
Architecture: Drewett Works
Builder: Bedbrock Developers
Interior design: Holly Wright Design
Landscape: Bedbrock Developers
Photography: Jeff Zaruba
Faux plants: Botanical Elegance
Black fireplace wall: The Stone Collection
Travertine walls: Cactus Stone
Porcelain flooring: Facings of America
https://www.drewettworks.com/razors-edge/

ダラスにあるラグジュアリーな巨大なトランジショナルスタイルのおしゃれなLDK (マルチカラーの壁、トラバーチンの床、横長型暖炉、木材の暖炉まわり、ベージュの床、三角天井) の写真

Joshua Curry Photography, Rick Ricozzi Photography
ウィルミントンにあるラグジュアリーな広いミッドセンチュリースタイルのおしゃれなLDK (ベージュの壁、磁器タイルの床、横長型暖炉、石材の暖炉まわり、壁掛け型テレビ、ベージュの床) の写真
ウィルミントンにあるラグジュアリーな広いミッドセンチュリースタイルのおしゃれなLDK (ベージュの壁、磁器タイルの床、横長型暖炉、石材の暖炉まわり、壁掛け型テレビ、ベージュの床) の写真
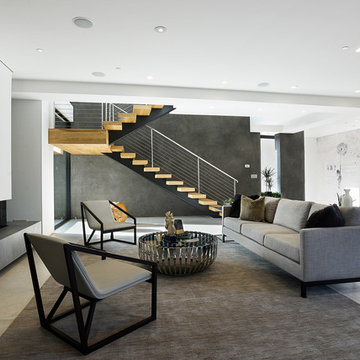
ロサンゼルスにあるラグジュアリーな広いモダンスタイルのおしゃれなリビング (白い壁、磁器タイルの床、横長型暖炉、漆喰の暖炉まわり、テレビなし、ベージュの床) の写真
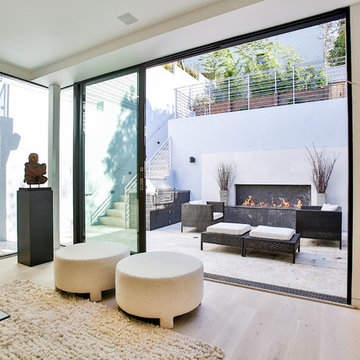
Cal Cade Construction
サンフランシスコにあるラグジュアリーな中くらいなモダンスタイルのおしゃれなLDK (ベージュの壁、淡色無垢フローリング、横長型暖炉、漆喰の暖炉まわり、壁掛け型テレビ、ベージュの床) の写真
サンフランシスコにあるラグジュアリーな中くらいなモダンスタイルのおしゃれなLDK (ベージュの壁、淡色無垢フローリング、横長型暖炉、漆喰の暖炉まわり、壁掛け型テレビ、ベージュの床) の写真

These clients (who were referred by their realtor) are lucky enough to escape the brutal Minnesota winters. They trusted the PID team to remodel their home with Landmark Remodeling while they were away enjoying the sun and escaping the pains of remodeling... dust, noise, so many boxes.
The clients wanted to update without a major remodel. They also wanted to keep some of the warm golden oak in their space...something we are not used to!
We landed on painting the cabinetry, new counters, new backsplash, lighting, and floors.
We also refaced the corner fireplace in the living room with a natural stacked stone and mantle.
The powder bath got a little facelift too and convinced another victim... we mean the client that wallpaper was a must.
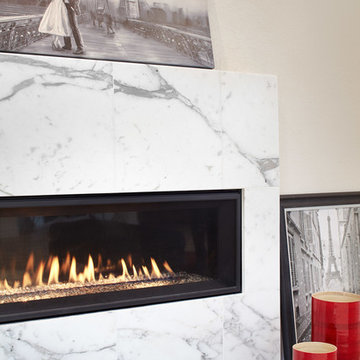
Baron Construction & Remodeling
Kitchen Remodel & Design
サンフランシスコにあるラグジュアリーな中くらいなトランジショナルスタイルのおしゃれなリビング (ベージュの壁、淡色無垢フローリング、横長型暖炉、石材の暖炉まわり、テレビなし、ベージュの床) の写真
サンフランシスコにあるラグジュアリーな中くらいなトランジショナルスタイルのおしゃれなリビング (ベージュの壁、淡色無垢フローリング、横長型暖炉、石材の暖炉まわり、テレビなし、ベージュの床) の写真

HOME FEATURES
Contexual modern design with contemporary Santa Fe–style elements
Luxuriously open floor plan
Stunning chef’s kitchen perfect for entertaining
Gracious indoor/outdoor living with views of the Sangres

フェニックスにあるラグジュアリーな巨大なモダンスタイルのおしゃれなリビング (青い壁、トラバーチンの床、横長型暖炉、石材の暖炉まわり、壁掛け型テレビ、ベージュの床、格子天井、壁紙) の写真

This high-end fit out offers bespoke designs for every component.
Custom made fireplace fitted within TV feature wall; display cabinet designed & produced by Squadra.
Large format book-matching stones were imported from Italy to finish TV feature-wall.
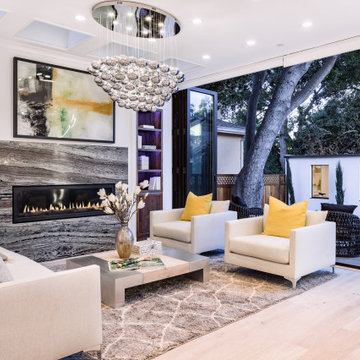
The entire wall of of the family room opens up to the outside patio. The glass walls are floor to ceiling to allow maximum openness. The fireplace is a 60" linear fireplace surrounded by a stunning marble slab, and two built in cabinets. Each shelf of the cabinet has built-in LED strip lighting, the color of which can be chosen by a color wheel. One of the walls is finished with wood-based 3D wall panels.

タンパにあるラグジュアリーな広いエクレクティックスタイルのおしゃれなリビング (グレーの壁、磁器タイルの床、横長型暖炉、石材の暖炉まわり、壁掛け型テレビ、ベージュの床、壁紙) の写真
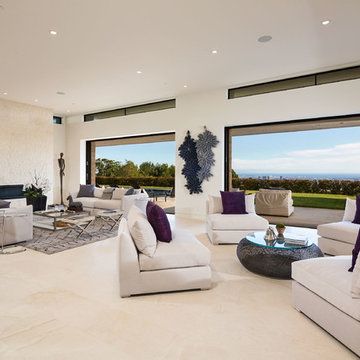
Erhard Pfeiffer
ロサンゼルスにあるラグジュアリーな広いコンテンポラリースタイルのおしゃれなLDK (白い壁、横長型暖炉、磁器タイルの床、石材の暖炉まわり、ベージュの床) の写真
ロサンゼルスにあるラグジュアリーな広いコンテンポラリースタイルのおしゃれなLDK (白い壁、横長型暖炉、磁器タイルの床、石材の暖炉まわり、ベージュの床) の写真

The fireplace is a Cosmo 42 gas fireplace by Heat & Go.
The stone is white gold craft orchard limestone from Creative Mines.
The floor tile is Pebble Beach and Halila in a Versailles pattern by Carmel Stone Imports.
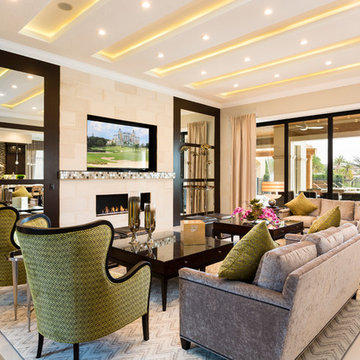
High ceilings make this space feel large and with the addition of this intricate linear ceiling design, this space appears even more grand. The double sofa with coordinating arm chairs fill the space and offer plenty of seating. Two large cocktail tables anchor the space giving it a balanced feel. The gold tones and unique patterns make this neutral space pop!
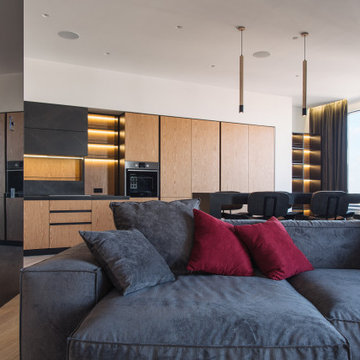
Кухонные фасады частично черные и матовые, а частично нейтрального деревянного цвета и фактуры. Столешница выполнена из черного керамогранита. Роль обеденного стола выполняет широкая барная стойка все из того же керамогранита. Она плавно соединяет кухню и гостиную зону, а с обратной стороны перетекает в рабочую зону у окна, где в последствии будет установлен компьютер и все его причиндалы. Здесь же есть небольшая глянцевая стена черного цвета, на которой размещен кондиционер в тон. Зеркальность этой поверхности визуально расширяет пространство.
В гостиной все самое необходимое: большой мягкий диван, телевизор и выход на балкон. К слову, и в гостиной зоне, и в кухонной окна в пол, что дарит комнатам много дневного света и смягчает суровость черного цвета в интерьере.
ラグジュアリーなリビング (コーナー設置型暖炉、横長型暖炉、ベージュの床) の写真
1