ラグジュアリーな黄色いリビング (漆喰の暖炉まわり) の写真
絞り込み:
資材コスト
並び替え:今日の人気順
写真 1〜8 枚目(全 8 枚)
1/4
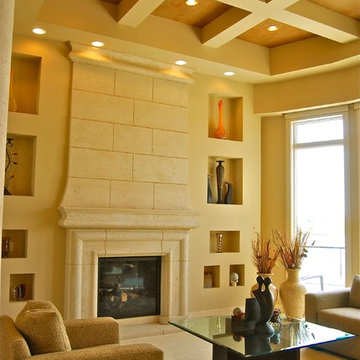
Coffered drywalled beamed with accent paint at the highest part of the ceiling soften the overall height
オマハにあるラグジュアリーなコンテンポラリースタイルのおしゃれな応接間 (ベージュの壁、カーペット敷き、標準型暖炉、漆喰の暖炉まわり) の写真
オマハにあるラグジュアリーなコンテンポラリースタイルのおしゃれな応接間 (ベージュの壁、カーペット敷き、標準型暖炉、漆喰の暖炉まわり) の写真
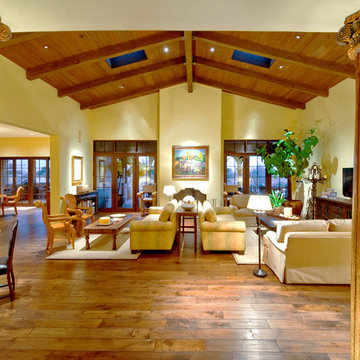
Spacious living room featuring wood floors, T & G ceiling with beams and antique columns in the rotunda.
フェニックスにあるラグジュアリーな巨大なトラディショナルスタイルのおしゃれなLDK (黄色い壁、濃色無垢フローリング、標準型暖炉、漆喰の暖炉まわり、壁掛け型テレビ) の写真
フェニックスにあるラグジュアリーな巨大なトラディショナルスタイルのおしゃれなLDK (黄色い壁、濃色無垢フローリング、標準型暖炉、漆喰の暖炉まわり、壁掛け型テレビ) の写真
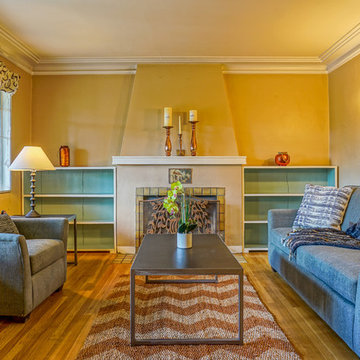
Listed by Jessica Beecher, Re/Max Select, 505-401-9633
Photos by Darrell@MojiStudios.com
Furniture provided by CORT.
アルバカーキにあるラグジュアリーな小さなトラディショナルスタイルのおしゃれなリビング (ベージュの壁、淡色無垢フローリング、標準型暖炉、漆喰の暖炉まわり) の写真
アルバカーキにあるラグジュアリーな小さなトラディショナルスタイルのおしゃれなリビング (ベージュの壁、淡色無垢フローリング、標準型暖炉、漆喰の暖炉まわり) の写真
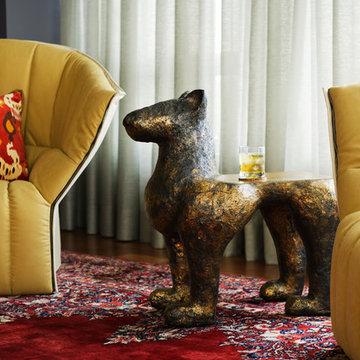
David Papazian
ポートランドにあるラグジュアリーな巨大なエクレクティックスタイルのおしゃれなLDK (グレーの壁、無垢フローリング、標準型暖炉、漆喰の暖炉まわり、壁掛け型テレビ) の写真
ポートランドにあるラグジュアリーな巨大なエクレクティックスタイルのおしゃれなLDK (グレーの壁、無垢フローリング、標準型暖炉、漆喰の暖炉まわり、壁掛け型テレビ) の写真
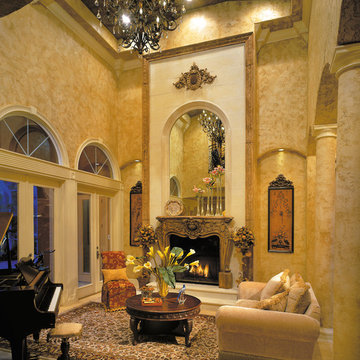
The Sater Design Collection's luxury, home plan "San Filippo" (Plan #8055). saterdesign.com
マイアミにあるラグジュアリーな広い地中海スタイルのおしゃれなリビング (ベージュの壁、トラバーチンの床、標準型暖炉、漆喰の暖炉まわり、テレビなし) の写真
マイアミにあるラグジュアリーな広い地中海スタイルのおしゃれなリビング (ベージュの壁、トラバーチンの床、標準型暖炉、漆喰の暖炉まわり、テレビなし) の写真
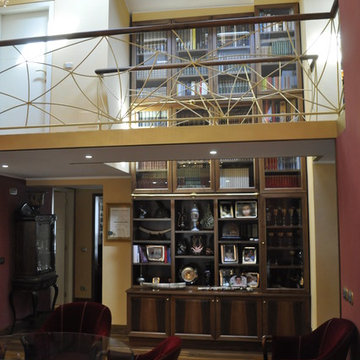
Ristrutturazione completa
Intervento di ristrutturazione di un appartamento di circa 270mq all'interno di un complesso progettato dall'architetto Mario Botta.
Le opere hanno interessato il restyling dell'intera abitazione, dotandola di un nuovo aspetto decisamente eclettico e raffinato, con spazi accoglienti e ben studiati sulla personalità dei clienti.
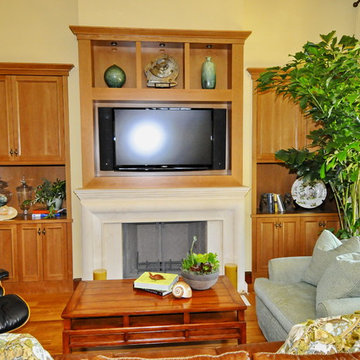
Compact living room maximizes function with built-in storage and media cabinetry. The massive 10' lift and slide door allow for maximum natural light and open completely to let the outside in.
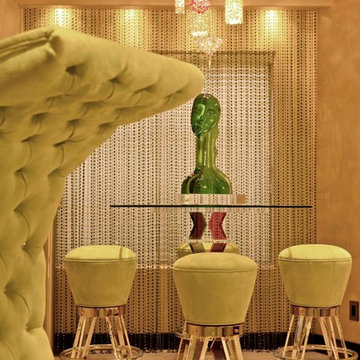
ロサンゼルスにあるラグジュアリーな中くらいなコンテンポラリースタイルのおしゃれなリビング (ベージュの壁、磁器タイルの床、横長型暖炉、漆喰の暖炉まわり) の写真
ラグジュアリーな黄色いリビング (漆喰の暖炉まわり) の写真
1