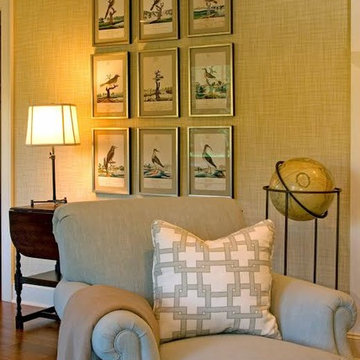ラグジュアリーな中くらいな黄色いリビング (標準型暖炉) の写真
絞り込み:
資材コスト
並び替え:今日の人気順
写真 1〜15 枚目(全 15 枚)
1/5

This dark, claustrophobic kitchen was transformed into an open, vibrant space where the homeowner could showcase her original artwork while enjoying a fluid and well-designed space. Custom cabinetry materials include gray-washed white oak to compliment the new flooring, along with white gloss uppers and tall, bright blue cabinets. Details include a chef-style sink, quartz counters, motorized assist for heavy drawers and various cabinetry organizers. Jewelry-like artisan pulls are repeated throughout to bring it all together. The leather cabinet finish on the wet bar and display area is one of our favorite custom details. The coat closet was ‘concealed' by installing concealed hinges, touch-latch hardware, and painting it the color of the walls. Next to it, at the stair ledge, a recessed cubby was installed to utilize the otherwise unused space and create extra kitchen storage.
The condo association had very strict guidelines stating no work could be done outside the hours of 9am-4:30pm, and no work on weekends or holidays. The elevator was required to be fully padded before transporting materials, and floor coverings needed to be placed in the hallways every morning and removed every afternoon. The condo association needed to be notified at least 5 days in advance if there was going to be loud noises due to construction. Work trucks were not allowed in the parking structure, and the city issued only two parking permits for on-street parking. These guidelines required detailed planning and execution in order to complete the project on schedule. Kraft took on all these challenges with ease and respect, completing the project complaint-free!
HONORS
2018 Pacific Northwest Remodeling Achievement Award for Residential Kitchen $100,000-$150,000 category
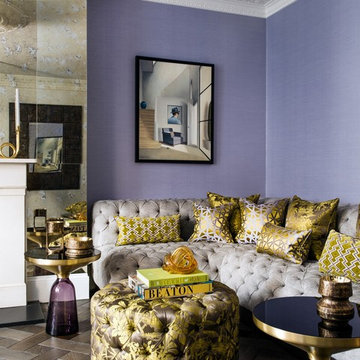
Patrick Williamson
ロンドンにあるラグジュアリーな中くらいなエクレクティックスタイルのおしゃれなLDK (紫の壁、濃色無垢フローリング、標準型暖炉、石材の暖炉まわり、茶色い床) の写真
ロンドンにあるラグジュアリーな中くらいなエクレクティックスタイルのおしゃれなLDK (紫の壁、濃色無垢フローリング、標準型暖炉、石材の暖炉まわり、茶色い床) の写真
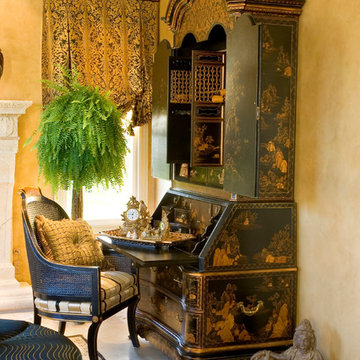
Mediterranean sitting area in formal living room with Asian secretary and custom upholstered chair. Kwan Yin statue from clients personal collection.
ロサンゼルスにあるラグジュアリーな中くらいな地中海スタイルのおしゃれなリビング (ベージュの壁、トラバーチンの床、標準型暖炉、石材の暖炉まわり、テレビなし) の写真
ロサンゼルスにあるラグジュアリーな中くらいな地中海スタイルのおしゃれなリビング (ベージュの壁、トラバーチンの床、標準型暖炉、石材の暖炉まわり、テレビなし) の写真
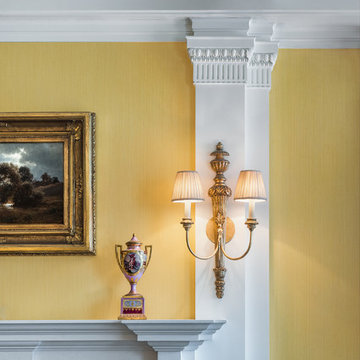
Living room detail
Photo credit: Tom Crane
ニューヨークにあるラグジュアリーな中くらいなヴィクトリアン調のおしゃれなリビング (黄色い壁、無垢フローリング、標準型暖炉、木材の暖炉まわり) の写真
ニューヨークにあるラグジュアリーな中くらいなヴィクトリアン調のおしゃれなリビング (黄色い壁、無垢フローリング、標準型暖炉、木材の暖炉まわり) の写真
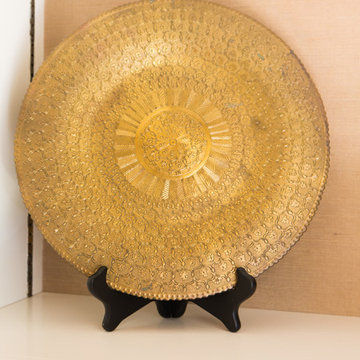
Bookshelves flank the recessed TV and display the clients art and artifacts. Custom upholstery pieces were made specifically for the space. A new stone fireplace adds charm to the cozy living room. A window seat looking out to the front yard brings in orange and rust colors. The cocktail table was made by the client’s son and refinished to work in the space. The ceiling was original to the home as are the wood floors. The wall between the kitchen and the living room was removed to open up the space for a more open floor plan. Lighting in the bookshelves and custom roman shades add softness and interest to the inviting living room. Photography by: Erika Bierman
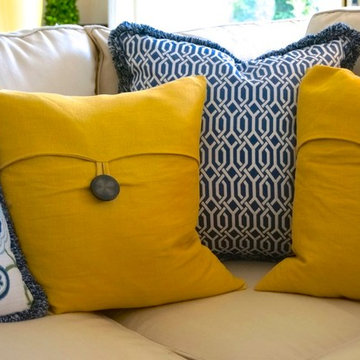
ボストンにあるラグジュアリーな中くらいなトランジショナルスタイルのおしゃれなリビング (黄色い壁、淡色無垢フローリング、標準型暖炉、レンガの暖炉まわり、テレビなし) の写真
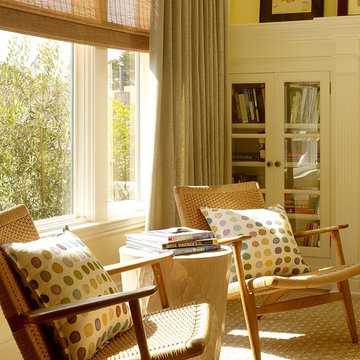
These vintage Hans Wegner chairs are this designer favorite pieces in the house. Exceptionally designed and comfortable,these chairs have maintained all their original charisma. Once well designed always well designed.!!
Susan Schippmann for Scavullo Design
Photo by Matthew Millman
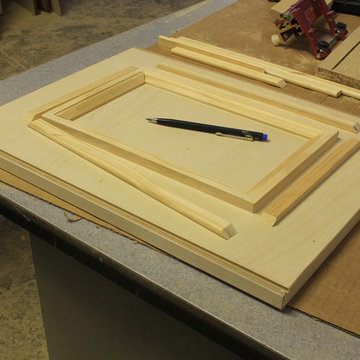
We were contracted to convert a Parlor into a federalist style library. The photos in this project are the before during and after shots of the project. For a video of the entire creation please go to http://www.youtube.com/watch?v=VRXvi-nqTl4
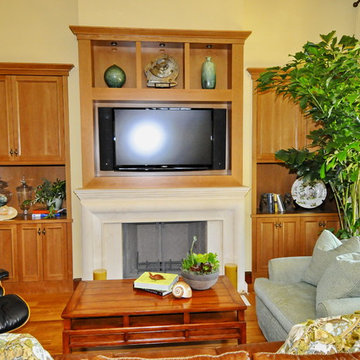
Compact living room maximizes function with built-in storage and media cabinetry. The massive 10' lift and slide door allow for maximum natural light and open completely to let the outside in.
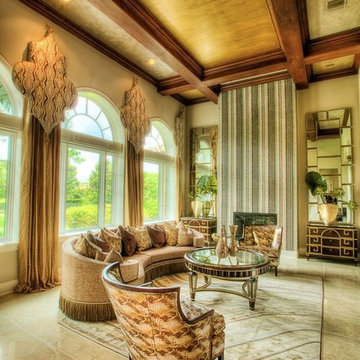
Formal Living Room with custom built ceiling trays (faux finished), custom tiled fireplace, and exquisite furnishings!
オーランドにあるラグジュアリーな中くらいなトランジショナルスタイルのおしゃれな応接間 (大理石の床、標準型暖炉、ベージュの壁) の写真
オーランドにあるラグジュアリーな中くらいなトランジショナルスタイルのおしゃれな応接間 (大理石の床、標準型暖炉、ベージュの壁) の写真
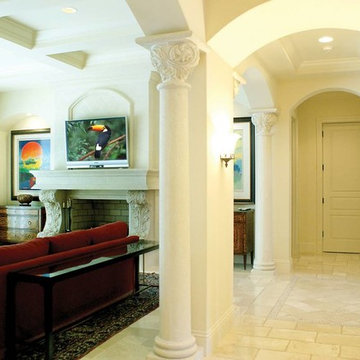
Living Room
マイアミにあるラグジュアリーな中くらいな地中海スタイルのおしゃれなリビング (ベージュの壁、トラバーチンの床、標準型暖炉、コンクリートの暖炉まわり、壁掛け型テレビ、ベージュの床) の写真
マイアミにあるラグジュアリーな中くらいな地中海スタイルのおしゃれなリビング (ベージュの壁、トラバーチンの床、標準型暖炉、コンクリートの暖炉まわり、壁掛け型テレビ、ベージュの床) の写真
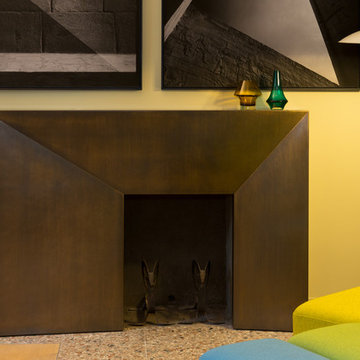
Laurent Valette
パリにあるラグジュアリーな中くらいなコンテンポラリースタイルのおしゃれなリビング (標準型暖炉、金属の暖炉まわり、ベージュの床) の写真
パリにあるラグジュアリーな中くらいなコンテンポラリースタイルのおしゃれなリビング (標準型暖炉、金属の暖炉まわり、ベージュの床) の写真
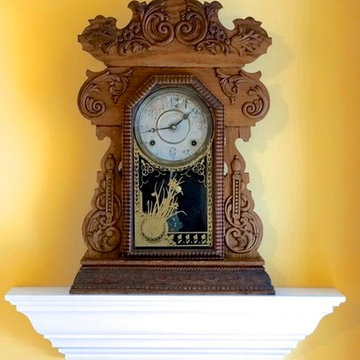
ボストンにあるラグジュアリーな中くらいなトランジショナルスタイルのおしゃれなリビング (黄色い壁、淡色無垢フローリング、標準型暖炉、レンガの暖炉まわり、テレビなし) の写真

Mediterranean sitting area in formal living room with Asian secretary and custom upholstered chair. Kwan Yin statue from clients personal collection. Namibia Marble Statue also from clients personal collection. Custom stone fire place enhances the room.
ラグジュアリーな中くらいな黄色いリビング (標準型暖炉) の写真
1
