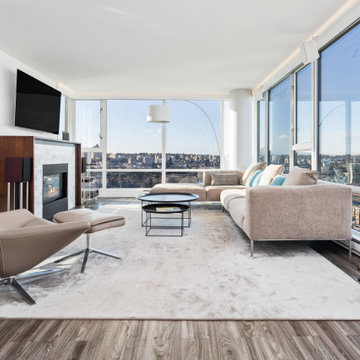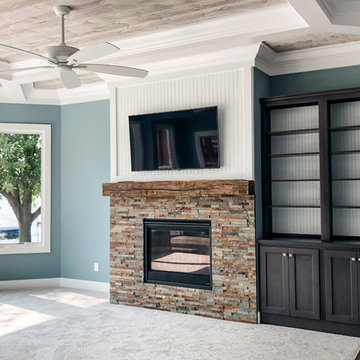ラグジュアリーな白いリビング (全タイプの暖炉、クッションフロア) の写真
絞り込み:
資材コスト
並び替え:今日の人気順
写真 1〜20 枚目(全 42 枚)
1/5

Parisian-style living room with soft pink paneled walls. Gas fireplace with an integrated wall unit.
バンクーバーにあるラグジュアリーな小さなコンテンポラリースタイルのおしゃれなLDK (ピンクの壁、クッションフロア、標準型暖炉、タイルの暖炉まわり、壁掛け型テレビ、茶色い床、パネル壁) の写真
バンクーバーにあるラグジュアリーな小さなコンテンポラリースタイルのおしゃれなLDK (ピンクの壁、クッションフロア、標準型暖炉、タイルの暖炉まわり、壁掛け型テレビ、茶色い床、パネル壁) の写真
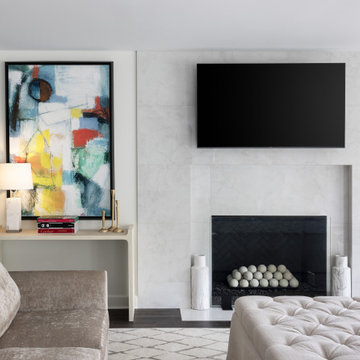
The lower level living room, completed in the summer of 2023, is created to be family-friendly, cozy and functional, with high-performance fabrics and clean lines.
The glass panel fireplace screen reveals ceramic fireballs in the modern fireplace grate while the porcelain fireplace surround structure and design was designed and built to allow for an accent table and artwork to the left. The large glass coffee table has been converted to a large fabric tufted ottoman to provide safety for the young growing kids and the large deep sectional allows for plenty of cozy family evenings!
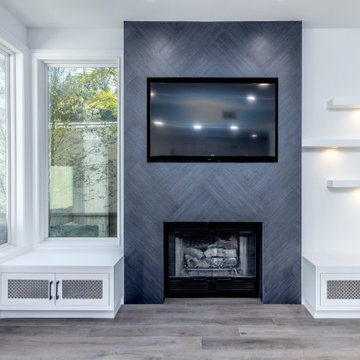
Gorgeous tile installation on the fireplace. Metalwood Carbonio 12x24 installed in a herringbone lay pattern.
サンディエゴにあるラグジュアリーな中くらいなモダンスタイルのおしゃれなリビング (白い壁、クッションフロア、標準型暖炉、タイルの暖炉まわり、埋込式メディアウォール、グレーの床) の写真
サンディエゴにあるラグジュアリーな中くらいなモダンスタイルのおしゃれなリビング (白い壁、クッションフロア、標準型暖炉、タイルの暖炉まわり、埋込式メディアウォール、グレーの床) の写真
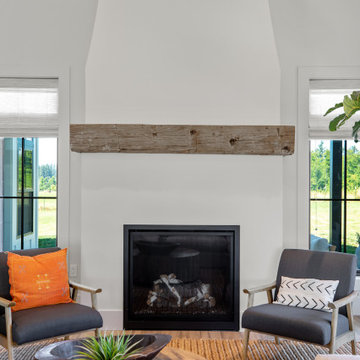
The full-height drywall fireplace incorporates a 150-year-old reclaimed hand-hewn beam for the mantle. The clean and simple gas fireplace design was inspired by a Swedish farmhouse and became the focal point of the modern farmhouse great room.
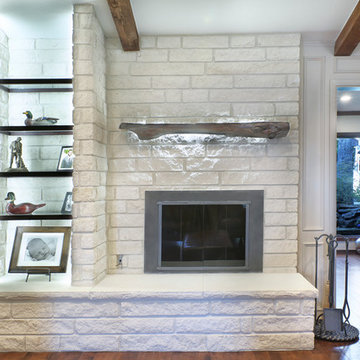
A beautiful 4” Austin-cut stone was selected to replace the original stone. Unlike many of the fireplace remodels we’ve done, this fireplace used real stone instead of the usual cultured stone (synthetic manufactured veneers).
We also installed a custom cedar log mantle with a beautiful black walnut stain, providing nice contrast against the white stone. To enhance the appearance even more, we added LED lighting behind the mantle.
The bookcase was also backlit with LED lighting, and the heavy shelves were replaced with wood-trimmed glass shelves for a lighter, brighter look.
Photography by Todd Ramsey, Impressia
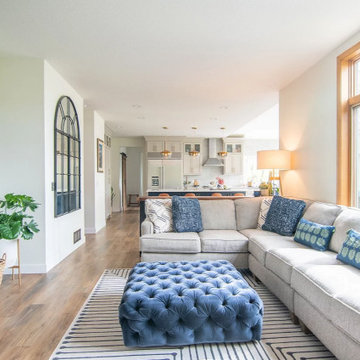
In this Tschida Construction project we did not one, but TWO two-story additions. The other phase was the butler's pantry, laundry room, mudroom, and massive storage closet. This second addition off of the previous kitchen double the kitchen's footprint, added an extremely large dining area, and a new deck that has an awesome indoor/outdoor window connection. Another cool feature is the double dishwashers anchored by a beautiful farmhouse ceramic sink. A under cabinet beverage fridge, huge windows overlooking the wetlands, and statement backsplash also make this space functional and unique. We also continued the lvp throughout the main level, refinished their fireplace built in wall and got all new furnishings. Talk about a transformation!
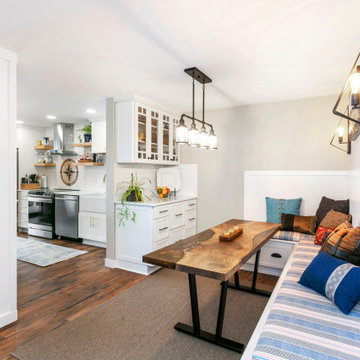
This was an entire condo remodel of an original 1970’s condo. Every inch of this condo was touched in the remodel. The result is an open, inviting, warm space with a bit of farmhouse and rustic feel to it.
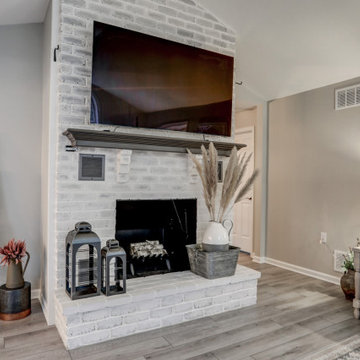
Living room remodel with fresh gray paint, vinyl plank flooring, large windows, and painted brick fireplace
他の地域にあるラグジュアリーな広いトランジショナルスタイルのおしゃれな独立型リビング (グレーの壁、クッションフロア、標準型暖炉、レンガの暖炉まわり、壁掛け型テレビ、グレーの床) の写真
他の地域にあるラグジュアリーな広いトランジショナルスタイルのおしゃれな独立型リビング (グレーの壁、クッションフロア、標準型暖炉、レンガの暖炉まわり、壁掛け型テレビ、グレーの床) の写真
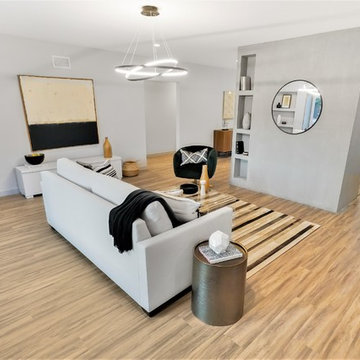
This image shows more of the living room. THe grey wall in the middle is actually the back of the fireplace with built-in shelves. This space is open to the dining/kitchen areas.
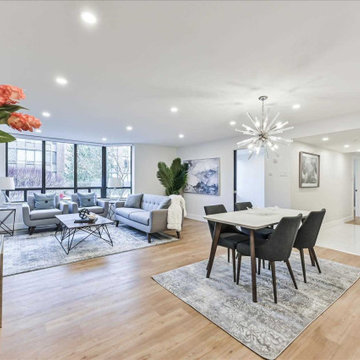
Large open space living room flooded with light and custom solid concrete accent walls
トロントにあるラグジュアリーな広いコンテンポラリースタイルのおしゃれなリビングロフト (白い壁、クッションフロア、吊り下げ式暖炉、コンクリートの暖炉まわり) の写真
トロントにあるラグジュアリーな広いコンテンポラリースタイルのおしゃれなリビングロフト (白い壁、クッションフロア、吊り下げ式暖炉、コンクリートの暖炉まわり) の写真
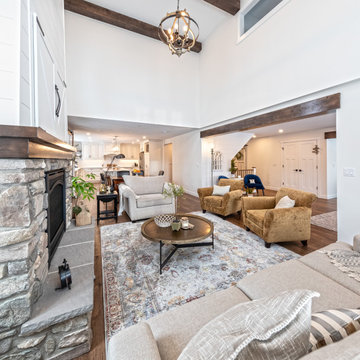
Take a look at the transformation of this 90's era home into a modern craftsman! We did a full interior and exterior renovation down to the studs on all three levels that included re-worked floor plans, new exterior balcony, movement of the front entry to the other street side, a beautiful new front porch, an addition to the back, and an addition to the garage to make it a quad. The inside looks gorgeous! Basically, this is now a new home!
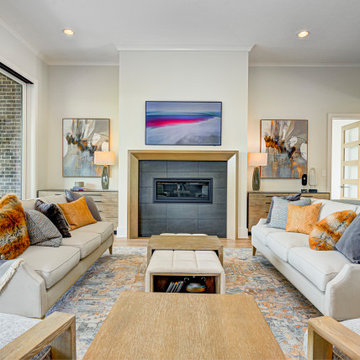
This custom floor plan features 5 bedrooms and 4.5 bathrooms, with the primary suite on the main level. This model home also includes a large front porch, outdoor living off of the great room, and an upper level loft.
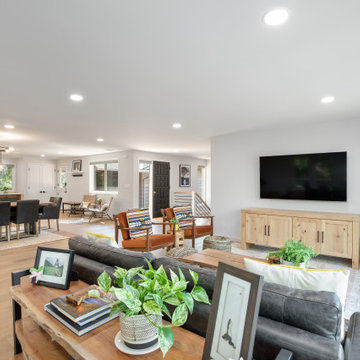
The main floor of this Portland home is wide open from the entryway into the living room, dining room, and kitchen.
ポートランドにあるラグジュアリーな巨大なモダンスタイルのおしゃれなLDK (ライブラリー、白い壁、クッションフロア、薪ストーブ、金属の暖炉まわり、壁掛け型テレビ、ベージュの床) の写真
ポートランドにあるラグジュアリーな巨大なモダンスタイルのおしゃれなLDK (ライブラリー、白い壁、クッションフロア、薪ストーブ、金属の暖炉まわり、壁掛け型テレビ、ベージュの床) の写真
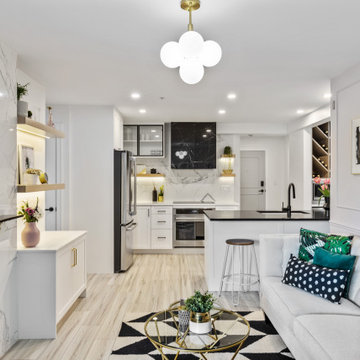
Parisian-style living room with soft pink paneled walls.
バンクーバーにあるラグジュアリーな小さなコンテンポラリースタイルのおしゃれなLDK (ピンクの壁、クッションフロア、標準型暖炉、タイルの暖炉まわり、壁掛け型テレビ、茶色い床、パネル壁) の写真
バンクーバーにあるラグジュアリーな小さなコンテンポラリースタイルのおしゃれなLDK (ピンクの壁、クッションフロア、標準型暖炉、タイルの暖炉まわり、壁掛け型テレビ、茶色い床、パネル壁) の写真
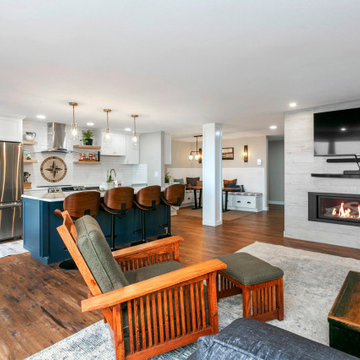
This was an entire condo remodel of an original 1970’s condo. Every inch of this condo was touched in the remodel. The result is an open, inviting, warm space with a bit of farmhouse and rustic feel to it.
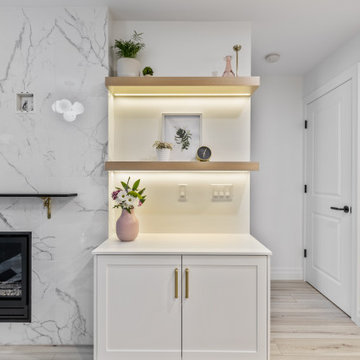
Parisian-style living room with soft pink paneled walls. Gas fireplace with an integrated wall unit.
バンクーバーにあるラグジュアリーな小さなコンテンポラリースタイルのおしゃれなLDK (ピンクの壁、クッションフロア、標準型暖炉、タイルの暖炉まわり、壁掛け型テレビ、茶色い床、パネル壁) の写真
バンクーバーにあるラグジュアリーな小さなコンテンポラリースタイルのおしゃれなLDK (ピンクの壁、クッションフロア、標準型暖炉、タイルの暖炉まわり、壁掛け型テレビ、茶色い床、パネル壁) の写真
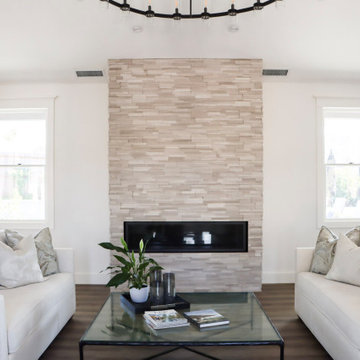
Beautiful stone fireplace in the living room of this stunning modern farmhouse home in Riebli Valley
サンフランシスコにあるラグジュアリーな広いカントリー風のおしゃれな応接間 (白い壁、クッションフロア、標準型暖炉、石材の暖炉まわり、テレビなし、白い床、表し梁) の写真
サンフランシスコにあるラグジュアリーな広いカントリー風のおしゃれな応接間 (白い壁、クッションフロア、標準型暖炉、石材の暖炉まわり、テレビなし、白い床、表し梁) の写真
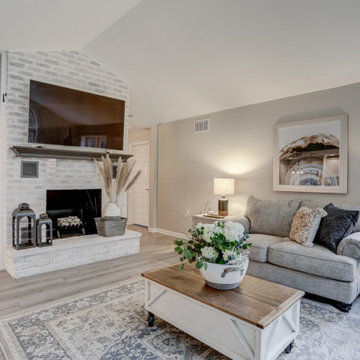
Living room remodel with fresh gray paint, vinyl plank flooring, large windows, and painted brick fireplace
他の地域にあるラグジュアリーな広いトランジショナルスタイルのおしゃれな独立型リビング (グレーの壁、クッションフロア、標準型暖炉、レンガの暖炉まわり、壁掛け型テレビ、グレーの床) の写真
他の地域にあるラグジュアリーな広いトランジショナルスタイルのおしゃれな独立型リビング (グレーの壁、クッションフロア、標準型暖炉、レンガの暖炉まわり、壁掛け型テレビ、グレーの床) の写真
ラグジュアリーな白いリビング (全タイプの暖炉、クッションフロア) の写真
1
