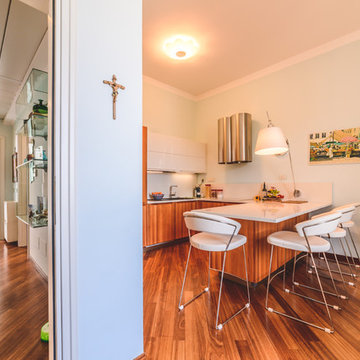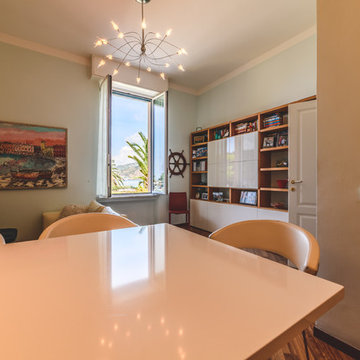ラグジュアリーなオレンジのリビング (マルチカラーの壁、紫の壁) の写真
絞り込み:
資材コスト
並び替え:今日の人気順
写真 1〜20 枚目(全 21 枚)
1/5

The original firebox was saved and a new tile surround was added. The new mantle is made of an original ceiling beam that was removed for the remodel. The hearth is bluestone.
Tile from Heath Ceramics in LA.
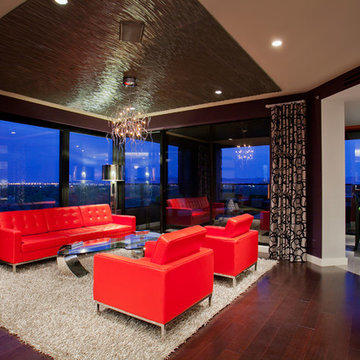
Contemporary, vibrant, colorful living room in Central Phoenix Highrise. Red leather Florence sofas, chrome and glass cocktail table, contempary chrome and crystal chandelier. Photography by Colby Vincent Edwards
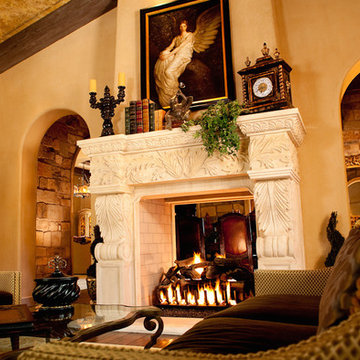
World Renowned Architecture Firm Fratantoni Design created this beautiful home! They design home plans for families all over the world in any size and style. They also have in-house Interior Designer Firm Fratantoni Interior Designers and world class Luxury Home Building Firm Fratantoni Luxury Estates! Hire one or all three companies to design and build and or remodel your home!
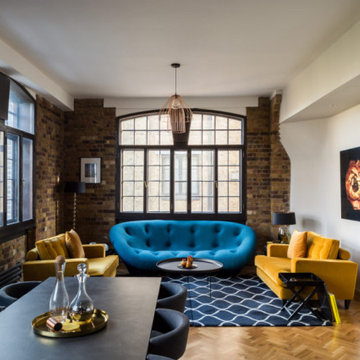
Colorful open plan living and dining room with flashy design furniture.
ロンドンにあるラグジュアリーな広いインダストリアルスタイルのおしゃれなLDK (マルチカラーの壁、濃色無垢フローリング、茶色い床、レンガ壁) の写真
ロンドンにあるラグジュアリーな広いインダストリアルスタイルのおしゃれなLDK (マルチカラーの壁、濃色無垢フローリング、茶色い床、レンガ壁) の写真
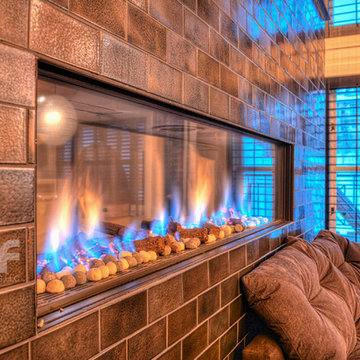
The ribbon fireplace, surrounded by a tiled brick wall, gives off a warm and cozy feeling while adding visual interest to the rustic great room.
Built by ULFBUILT. We treat each project with care as if it were our own. Contact us to learn more.
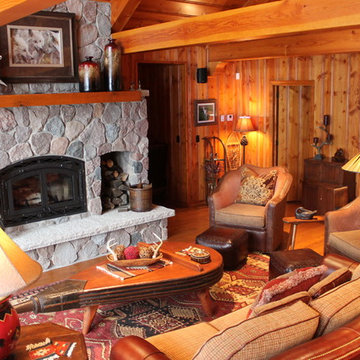
Natalie Jonas
デンバーにあるラグジュアリーな広いラスティックスタイルのおしゃれなリビング (マルチカラーの壁、淡色無垢フローリング、標準型暖炉、石材の暖炉まわり、内蔵型テレビ) の写真
デンバーにあるラグジュアリーな広いラスティックスタイルのおしゃれなリビング (マルチカラーの壁、淡色無垢フローリング、標準型暖炉、石材の暖炉まわり、内蔵型テレビ) の写真
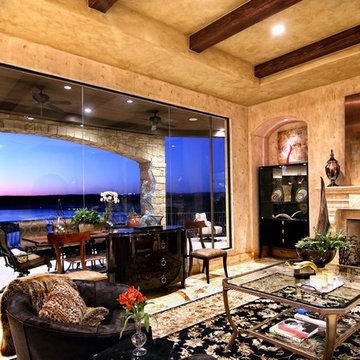
Lake Travis Modern Italian Livingroom Views by Zbranek & Holt Custom Homes
Stunning lakefront Mediterranean design with exquisite Modern Italian styling throughout. Floor plan provides virtually every room with expansive views to Lake Travis and an exceptional outdoor living space.
Interiors by Chairma Design Group, Photo
Eric Hull Photography
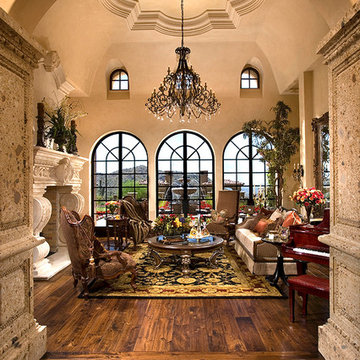
Traditional style formal living room with large cast stone fireplace and gorgeous crystal chandelier.
フェニックスにあるラグジュアリーな巨大なラスティックスタイルのおしゃれなリビング (マルチカラーの壁、濃色無垢フローリング、標準型暖炉、石材の暖炉まわり、壁掛け型テレビ、マルチカラーの床) の写真
フェニックスにあるラグジュアリーな巨大なラスティックスタイルのおしゃれなリビング (マルチカラーの壁、濃色無垢フローリング、標準型暖炉、石材の暖炉まわり、壁掛け型テレビ、マルチカラーの床) の写真
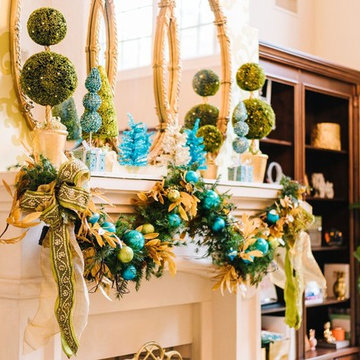
Chelsey Ashford Photography
他の地域にあるラグジュアリーな広いトランジショナルスタイルのおしゃれなリビングロフト (マルチカラーの壁、濃色無垢フローリング、標準型暖炉、石材の暖炉まわり、茶色い床) の写真
他の地域にあるラグジュアリーな広いトランジショナルスタイルのおしゃれなリビングロフト (マルチカラーの壁、濃色無垢フローリング、標準型暖炉、石材の暖炉まわり、茶色い床) の写真
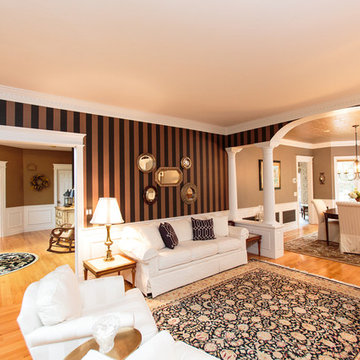
ボストンにあるラグジュアリーな広いトラディショナルスタイルのおしゃれなリビング (マルチカラーの壁、無垢フローリング、標準型暖炉、木材の暖炉まわり) の写真
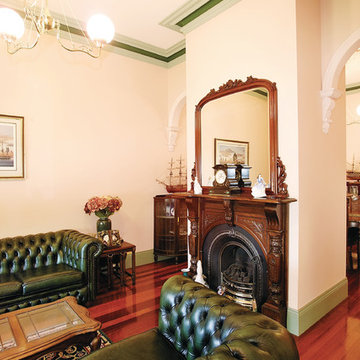
Lounge area with access to dining areas New cornices, skirting and moldings true to period. New fireplace with timber surround and Victoria mirror over.
Chesterfield leather lounge and lounge chairs.
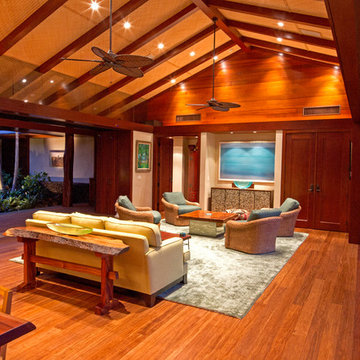
Sam Wilburn
ハワイにあるラグジュアリーな広いトラディショナルスタイルのおしゃれなリビング (マルチカラーの壁、竹フローリング、暖炉なし、内蔵型テレビ) の写真
ハワイにあるラグジュアリーな広いトラディショナルスタイルのおしゃれなリビング (マルチカラーの壁、竹フローリング、暖炉なし、内蔵型テレビ) の写真
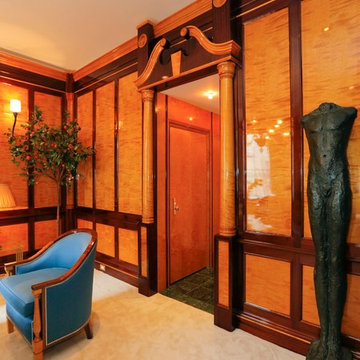
Our client had originally owned the duplex apartment in the front of this town house (1st and 2nd floor). Once the studio apartment on the 2nd floor in the rear of the town house was placed on the market, they immediately purchased it to combine with their existing space.
This apartment would become the extension of the apartment for entertaining and guests, as there was a kitchen and dining room in the front duplex.
The studio apartment had a small kitchen in which we turned into a walk in closet, then main room remained the living room and the bedroom / out cove became the library.
The entire apartment was re wired with new electrical for outlets, wall sconces, center chandelier and recessed lights. Each light location is controlled by its own dimmer for energy efficiency.
The challenge was going to be for our cabinet manufacturer flying into the United States from Europe. To take detailed and precise measurements of all walls, ceiling heights, window opening and doorway in order to create shop drawings. All millwork was custom built in England and there was going to be no room for error. From its travel over the Atlantic, passing through customs, delivered to the building and carried up 2 flights of stairs it all needed to be perfect.
A complaint that the neighbor living below had was always hearing footsteps of someone walking. To rectify this issue and to make a happy neighbor, we installed a soundproof mat with 2 layers of plywood prior to the installation of the carpet.
The 2 tone wood combination of tiger birch and mahogany gives definition and shows the depth of layering. All fixtures are gold plated, from the chandelier, to the recessed light trims even the custom screw less plate covers are gold.
In the powder room we relocated all plumbing fixtures to accommodate the new layout and walk through from each apartment.
Below each window the custom millwork covers the radiators, the front panels are removable to access and service the units.
The goal was to transform this empty room into true elegance…
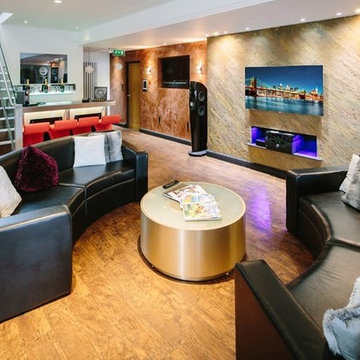
The Majik House Showroom, Specialising in Smart Home Technology
他の地域にあるラグジュアリーな広いコンテンポラリースタイルのおしゃれなLDK (ミュージックルーム、マルチカラーの壁、無垢フローリング、暖炉なし、壁掛け型テレビ) の写真
他の地域にあるラグジュアリーな広いコンテンポラリースタイルのおしゃれなLDK (ミュージックルーム、マルチカラーの壁、無垢フローリング、暖炉なし、壁掛け型テレビ) の写真
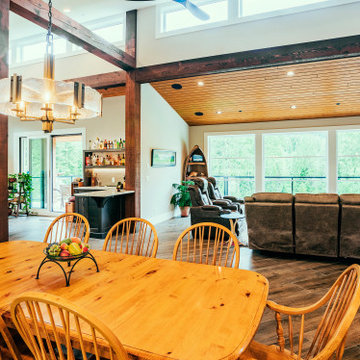
Photo by Brice Ferre.
Mission Grand - CHBA FV 2021 Finalist Best Custom Home
バンクーバーにあるラグジュアリーな巨大なラスティックスタイルのおしゃれなリビング (マルチカラーの壁、無垢フローリング、漆喰の暖炉まわり、壁掛け型テレビ、茶色い床、板張り天井) の写真
バンクーバーにあるラグジュアリーな巨大なラスティックスタイルのおしゃれなリビング (マルチカラーの壁、無垢フローリング、漆喰の暖炉まわり、壁掛け型テレビ、茶色い床、板張り天井) の写真
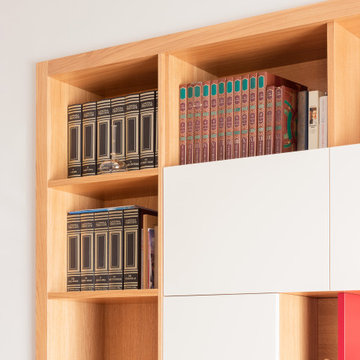
L’appartamento, di 110 mq, posto all’ultimo piano di un edificio residenziale a Portici, gode di una vista diretta su una delle cupole più antiche della città metropolitana di Napoli, quella della Basilica di San Ciro. E’ proprio questo legame tra l’interno e la veduta esterna che fa si che la maestosa cupola diventi quasi parte dell’arredo.
Le esigenze della Committenza richiedevano un progetto moderno, comodo e confortevole, dove l’intera Famiglia potesse rilassarsi e riunirsi al rientro da lavoro.
L’ingresso dà sull’ampia zona living, ampia e luminosa, completamente separata dalla zona notte e caratterizzata dalla presenza di arredi in legno progettati e realizzati su misura. Da qui si accede alla cucina mediante un’ampia porta scorrevole in vetro e legno, che consente allo spazio la massima flessibilità, e al bagno per gli ospiti mediante un disimpegno dove armadiature realizzate su misura danno allo spazio il massimo della funzionalità.
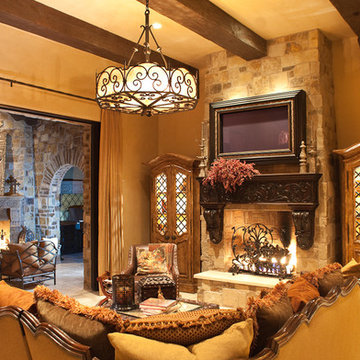
World Renowned Architecture Firm Fratantoni Design created this beautiful home! They design home plans for families all over the world in any size and style. They also have in-house Interior Designer Firm Fratantoni Interior Designers and world class Luxury Home Building Firm Fratantoni Luxury Estates! Hire one or all three companies to design and build and or remodel your home!
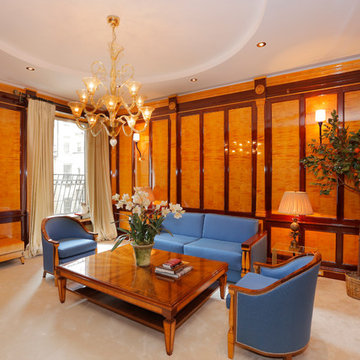
ニューヨークにあるラグジュアリーな広いトラディショナルスタイルのおしゃれなリビング (マルチカラーの壁、カーペット敷き、標準型暖炉、石材の暖炉まわり) の写真
ラグジュアリーなオレンジのリビング (マルチカラーの壁、紫の壁) の写真
1
