ラグジュアリーな緑色の、木目調のリビング (全タイプの暖炉まわり、ベージュの床) の写真
絞り込み:
資材コスト
並び替え:今日の人気順
写真 1〜20 枚目(全 32 枚)

Our clients wanted the ultimate modern farmhouse custom dream home. They found property in the Santa Rosa Valley with an existing house on 3 ½ acres. They could envision a new home with a pool, a barn, and a place to raise horses. JRP and the clients went all in, sparing no expense. Thus, the old house was demolished and the couple’s dream home began to come to fruition.
The result is a simple, contemporary layout with ample light thanks to the open floor plan. When it comes to a modern farmhouse aesthetic, it’s all about neutral hues, wood accents, and furniture with clean lines. Every room is thoughtfully crafted with its own personality. Yet still reflects a bit of that farmhouse charm.
Their considerable-sized kitchen is a union of rustic warmth and industrial simplicity. The all-white shaker cabinetry and subway backsplash light up the room. All white everything complimented by warm wood flooring and matte black fixtures. The stunning custom Raw Urth reclaimed steel hood is also a star focal point in this gorgeous space. Not to mention the wet bar area with its unique open shelves above not one, but two integrated wine chillers. It’s also thoughtfully positioned next to the large pantry with a farmhouse style staple: a sliding barn door.
The master bathroom is relaxation at its finest. Monochromatic colors and a pop of pattern on the floor lend a fashionable look to this private retreat. Matte black finishes stand out against a stark white backsplash, complement charcoal veins in the marble looking countertop, and is cohesive with the entire look. The matte black shower units really add a dramatic finish to this luxurious large walk-in shower.
Photographer: Andrew - OpenHouse VC
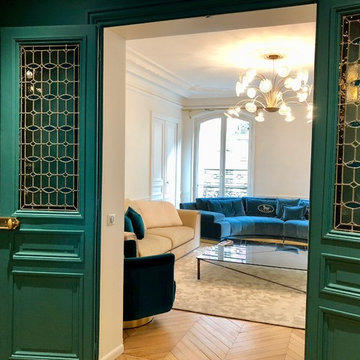
ラグジュアリーな広いコンテンポラリースタイルのおしゃれなリビング (グレーの壁、淡色無垢フローリング、標準型暖炉、石材の暖炉まわり、内蔵型テレビ、ベージュの床) の写真

Lavish Transitional living room with soaring white custom geometric (octagonal) coffered ceiling and panel molding. The room is accented by black architectural glazing and door trim. The second floor landing/balcony, with glass railing, provides a great view of the two story book-matched marble ribbon fireplace.
Architect: Hierarchy Architecture + Design, PLLC
Interior Designer: JSE Interior Designs
Builder: True North
Photographer: Adam Kane Macchia

Rustic living area featuring large stone fireplace, wood block mantle, travertine floors, vaulted wood ceilings with custom beams, stone wall.
ダラスにあるラグジュアリーな巨大なラスティックスタイルのおしゃれなリビング (ベージュの壁、トラバーチンの床、標準型暖炉、石材の暖炉まわり、壁掛け型テレビ、ベージュの床) の写真
ダラスにあるラグジュアリーな巨大なラスティックスタイルのおしゃれなリビング (ベージュの壁、トラバーチンの床、標準型暖炉、石材の暖炉まわり、壁掛け型テレビ、ベージュの床) の写真

This small Victorian living room has been transformed into a modern olive-green oasis!
ハンプシャーにあるラグジュアリーな中くらいなミッドセンチュリースタイルのおしゃれなリビング (緑の壁、無垢フローリング、標準型暖炉、金属の暖炉まわり、コーナー型テレビ、ベージュの床) の写真
ハンプシャーにあるラグジュアリーな中くらいなミッドセンチュリースタイルのおしゃれなリビング (緑の壁、無垢フローリング、標準型暖炉、金属の暖炉まわり、コーナー型テレビ、ベージュの床) の写真
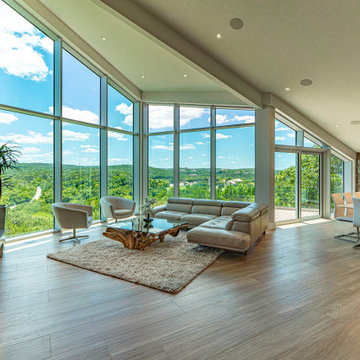
The curtain wall windows and sliding glass doors look out over the hills of West Austin.
Builder: Oliver Custom Homes
Architect: Barley|Pfeiffer
Interior Designer: Panache Interiors
Photographer: Mark Adams Media

バンクーバーにあるラグジュアリーな広いコンテンポラリースタイルのおしゃれなLDK (白い壁、淡色無垢フローリング、横長型暖炉、タイルの暖炉まわり、埋込式メディアウォール、ベージュの床) の写真
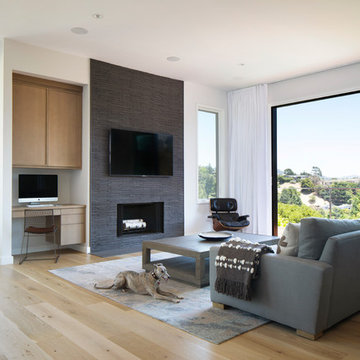
Custom made desk area in Cerrused Rift White Oak
Photography by Paul Dyer
サンフランシスコにあるラグジュアリーな中くらいなコンテンポラリースタイルのおしゃれなLDK (白い壁、淡色無垢フローリング、標準型暖炉、石材の暖炉まわり、ベージュの床、壁掛け型テレビ) の写真
サンフランシスコにあるラグジュアリーな中くらいなコンテンポラリースタイルのおしゃれなLDK (白い壁、淡色無垢フローリング、標準型暖炉、石材の暖炉まわり、ベージュの床、壁掛け型テレビ) の写真
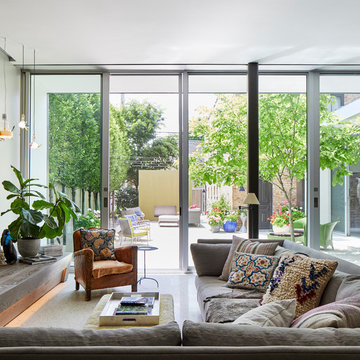
©Brett Bulthuis 2018
シカゴにあるラグジュアリーな広いコンテンポラリースタイルのおしゃれなリビング (白い壁、標準型暖炉、コンクリートの暖炉まわり、テレビなし、ベージュの床) の写真
シカゴにあるラグジュアリーな広いコンテンポラリースタイルのおしゃれなリビング (白い壁、標準型暖炉、コンクリートの暖炉まわり、テレビなし、ベージュの床) の写真

This residence was designed to have the feeling of a classic early 1900’s Albert Kalin home. The owner and Architect referenced several homes in the area designed by Kalin to recall the character of both the traditional exterior and a more modern clean line interior inherent in those homes. The mixture of brick, natural cement plaster, and milled stone were carefully proportioned to reference the character without being a direct copy. Authentic steel windows custom fabricated by Hopes to maintain the very thin metal profiles necessary for the character. To maximize the budget, these were used in the center stone areas of the home with dark bronze clad windows in the remaining brick and plaster sections. Natural masonry fireplaces with contemporary stone and Pewabic custom tile surrounds, all help to bring a sense of modern style and authentic Detroit heritage to this home. Long axis lines both front to back and side to side anchor this home’s geometry highlighting an elliptical spiral stair at one end and the elegant fireplace at appropriate view lines.

Living room and dining area featuring black marble fireplace, wood mantle, open shelving, white cabinetry, gray countertops, wall-mounted TV, exposed wood beams, shiplap walls, hardwood flooring, and large black windows.
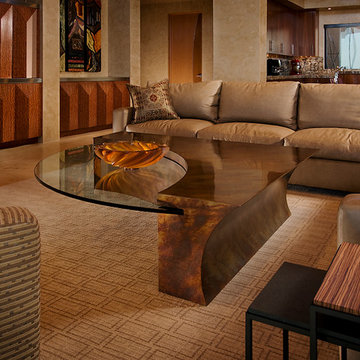
Contemporary coffee tables custom designed to fit the needs of our clients, add a new level of style and function to each space. These furniture pieces are made by artisan woodworkers and metal sculptors in Arizona.
Designed by Design Directives, LLC., who are based in Scottsdale and serving throughout Phoenix, Paradise Valley, Cave Creek, Carefree, and Sedona.
For more about Design Directives, click here: https://susanherskerasid.com/
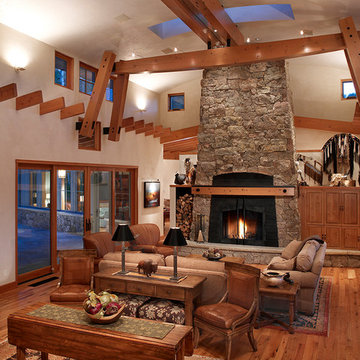
Intricate wood beam work on ceiling of living room and dining room.
デンバーにあるラグジュアリーな広いラスティックスタイルのおしゃれなLDK (ベージュの壁、標準型暖炉、石材の暖炉まわり、ベージュの床) の写真
デンバーにあるラグジュアリーな広いラスティックスタイルのおしゃれなLDK (ベージュの壁、標準型暖炉、石材の暖炉まわり、ベージュの床) の写真
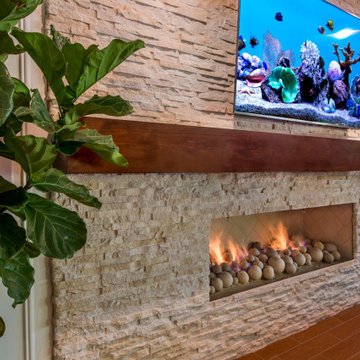
Rasmussen FireBalls are made from the same high-heat resistant ceramic-bonded refractory material used in the making of their gas logs. They are available in uniform sets or mixed sizes, and also come in a variety of colors. Our clients chose the mixed-sized set in a tan/natural color. This feature creates a visually interesting, modern alternative to regular gas logs.
Final photos by www.impressia.net
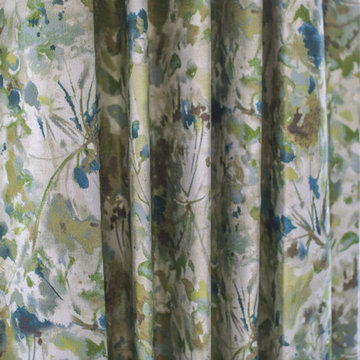
It was a pleasure to help this single dad transform a previous French Country motif into a Handsome Space with Masculine Vibe. The homeowner loves the blues you find in the Caribbean so we used those as accent colors throughout the rooms.
Entry
We painted the walls Sherwin Williams’ Latte (SW6108) to add warmth. We accessorized the homeowner’s beautiful burl wood cabinet with vibrant artwork and whimsical Chinese horses. I always recommend task lighting in a Foyer, if possible, and the rectangular lamp shade is the perfect shape to fit on the small end of the cabinet.
Powder Room
I adore the Candace Olson wallpaper we used in the Powder Room. The blocks look like sections of wood. It works great with the existing granite. Other examples of wallpaper here and here.
Great Room
We touched every surface in this Great Room from painting the walls Nomadic Desert (SW6107) to painting the ceiling Double Latte (SW9108) to make the room feel cozier to replacing the carpet with this transitional style with striated pattern to painting the white built-ins.
Furniture placement was a real challenge because the grand piano needed to stay without blocking the traffic flow through the space. The homeowner also wanted us to incorporate his chess table and chairs. We centered a small seating area in front of the fireplace utilizing two oversized club chairs and an upholstered ottoman with a wood tray that slides. The wood bases on the chairs helps their size not overpower the room. The velvet ottoman fabric with navy, azure, and teal blues is a showstopper.
We used the homeowner’s wonderful collection of unique puzzle boxes to accessorize the built-ins. We just added some pops of blues, greens and silver. The homeowner loves sculptural objects so the nickel twig wall decor was the perfect focal point above the mantle. We opted not to add anything to the mantle so it would not distract from the art piece.
We added decorative drapery panels installed on short rods between each set of doors. The homeowner was open to this abstract floral pattern in greens and blues!
We reupholstered the cushions for the chess table chairs in a fun geometric fabric that coordinates with the panel fabric. The homeowner does not use this set of doors to access the deck so we were able to position the table directly in front of them.
Kelly Sisler of Kelly Faux Creations worked her magic on the built-ins. We used Sherwin Williams’ Mega Greige (SW7031) as the base and then applied a heavy bronze glaze. It completely transformed the Great Room. Other examples of painting built-ins here and here.
We hoped you enjoyed this Handsome Space with Masculine Vibe. It was quite a transformation!
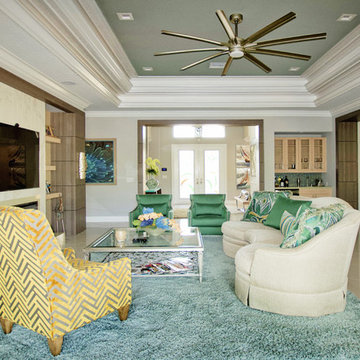
Taliaferro Photography
マイアミにあるラグジュアリーな広いコンテンポラリースタイルのおしゃれなLDK (ベージュの壁、大理石の床、石材の暖炉まわり、埋込式メディアウォール、横長型暖炉、ベージュの床) の写真
マイアミにあるラグジュアリーな広いコンテンポラリースタイルのおしゃれなLDK (ベージュの壁、大理石の床、石材の暖炉まわり、埋込式メディアウォール、横長型暖炉、ベージュの床) の写真
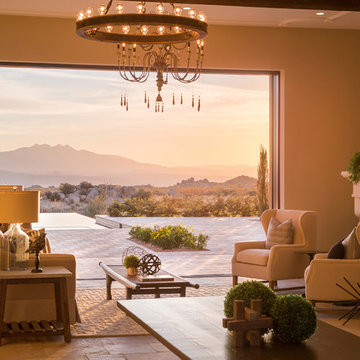
Cantabrica Estates is a private gated community located in North Scottsdale. Spec home available along with build-to-suit and incredible view lots.
For more information contact Vicki Kaplan at Arizona Best Real Estate
Spec Home Built By: LaBlonde Homes
Photography by: Leland Gebhardt
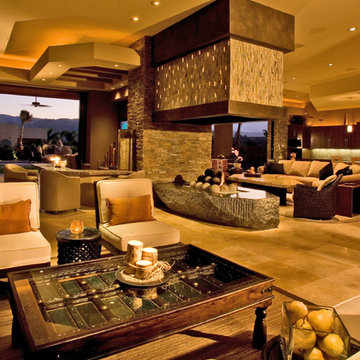
他の地域にあるラグジュアリーな巨大なコンテンポラリースタイルのおしゃれなリビング (ベージュの壁、トラバーチンの床、両方向型暖炉、石材の暖炉まわり、テレビなし、ベージュの床) の写真
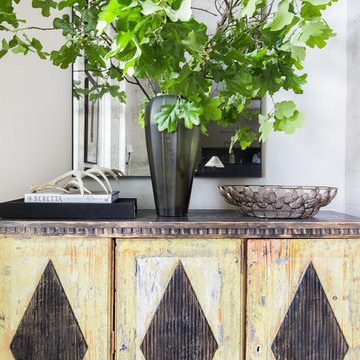
Alyssa Rosenheck, Photographer
他の地域にあるラグジュアリーな広いコンテンポラリースタイルのおしゃれなリビング (ベージュの壁、淡色無垢フローリング、標準型暖炉、レンガの暖炉まわり、ベージュの床) の写真
他の地域にあるラグジュアリーな広いコンテンポラリースタイルのおしゃれなリビング (ベージュの壁、淡色無垢フローリング、標準型暖炉、レンガの暖炉まわり、ベージュの床) の写真
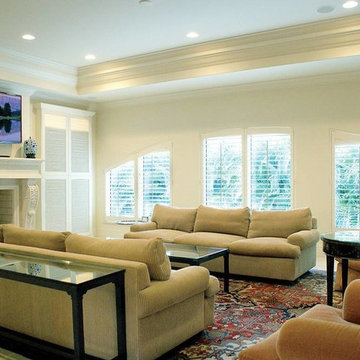
Living Room
マイアミにあるラグジュアリーな中くらいな地中海スタイルのおしゃれなリビング (ベージュの壁、標準型暖炉、コンクリートの暖炉まわり、壁掛け型テレビ、ベージュの床、トラバーチンの床) の写真
マイアミにあるラグジュアリーな中くらいな地中海スタイルのおしゃれなリビング (ベージュの壁、標準型暖炉、コンクリートの暖炉まわり、壁掛け型テレビ、ベージュの床、トラバーチンの床) の写真
ラグジュアリーな緑色の、木目調のリビング (全タイプの暖炉まわり、ベージュの床) の写真
1