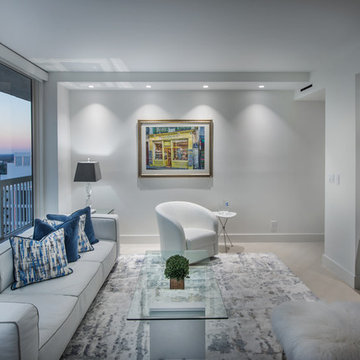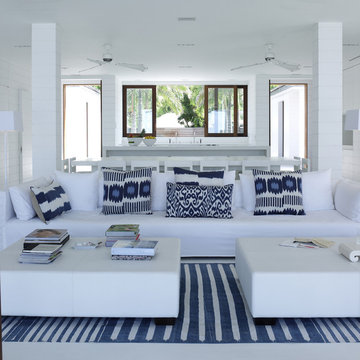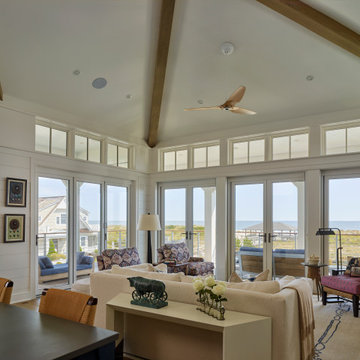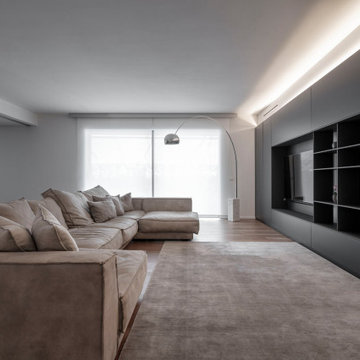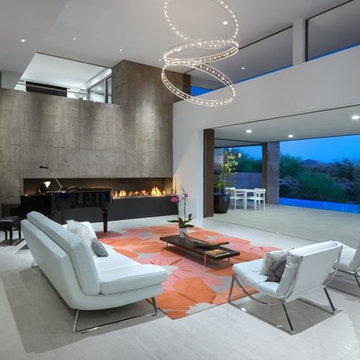ラグジュアリーなグレーのリビング (黒い壁、白い壁、黄色い壁) の写真
絞り込み:
資材コスト
並び替え:今日の人気順
写真 161〜180 枚目(全 1,175 枚)
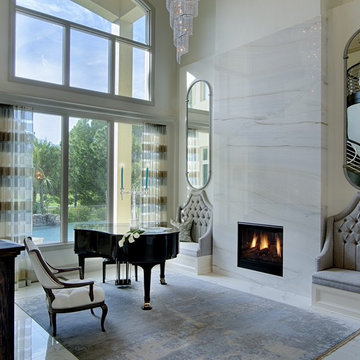
Pure luxury in this estate Naples home. Grandeur yet a personal warmth that invites one to share this special home with loved ones.
マイアミにあるラグジュアリーな巨大なおしゃれなリビング (白い壁、磁器タイルの床、標準型暖炉、石材の暖炉まわり) の写真
マイアミにあるラグジュアリーな巨大なおしゃれなリビング (白い壁、磁器タイルの床、標準型暖炉、石材の暖炉まわり) の写真
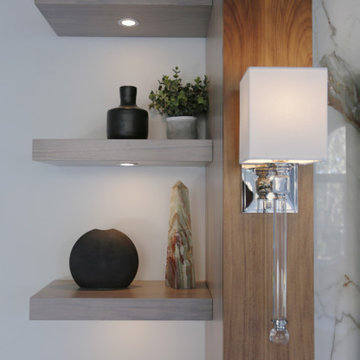
ラスベガスにあるラグジュアリーな巨大なトランジショナルスタイルのおしゃれなLDK (白い壁、カーペット敷き、標準型暖炉、石材の暖炉まわり、埋込式メディアウォール、グレーの床、格子天井) の写真

Modern beach townhouse living room with custom bookcase wall unit and curated art & accessories
マイアミにあるラグジュアリーな巨大なコンテンポラリースタイルのおしゃれなLDK (ライブラリー、白い壁、テレビなし、淡色無垢フローリング、ベージュの床) の写真
マイアミにあるラグジュアリーな巨大なコンテンポラリースタイルのおしゃれなLDK (ライブラリー、白い壁、テレビなし、淡色無垢フローリング、ベージュの床) の写真
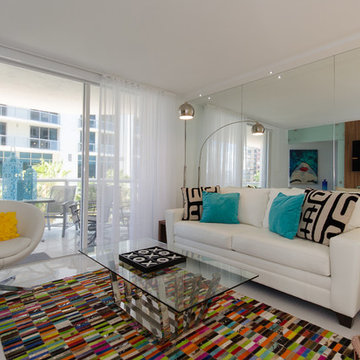
A Waylett Photography
マイアミにあるラグジュアリーな小さなモダンスタイルのおしゃれなリビング (白い壁、磁器タイルの床、壁掛け型テレビ) の写真
マイアミにあるラグジュアリーな小さなモダンスタイルのおしゃれなリビング (白い壁、磁器タイルの床、壁掛け型テレビ) の写真
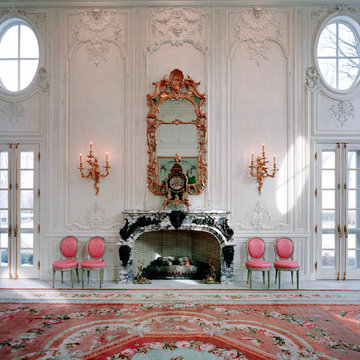
Laszlo Regos
デトロイトにあるラグジュアリーな巨大なトラディショナルスタイルのおしゃれなリビング (白い壁、標準型暖炉、テレビなし、石材の暖炉まわり) の写真
デトロイトにあるラグジュアリーな巨大なトラディショナルスタイルのおしゃれなリビング (白い壁、標準型暖炉、テレビなし、石材の暖炉まわり) の写真
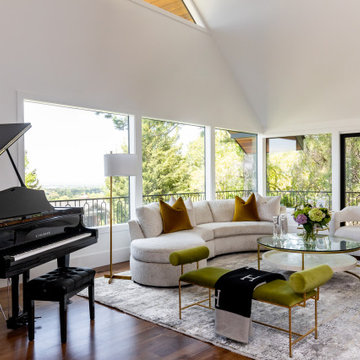
ソルトレイクシティにあるラグジュアリーなコンテンポラリースタイルのおしゃれなLDK (白い壁、無垢フローリング、テレビなし、三角天井、ミュージックルーム) の写真
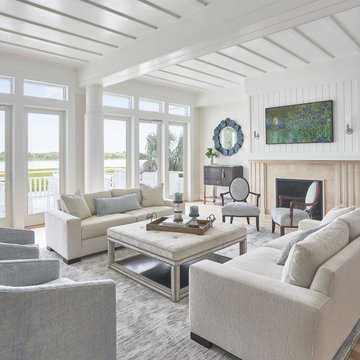
ウィルミントンにあるラグジュアリーな広いトランジショナルスタイルのおしゃれな応接間 (白い壁、淡色無垢フローリング、壁掛け型テレビ、三角天井) の写真

フェニックスにあるラグジュアリーなトランジショナルスタイルのおしゃれなLDK (白い壁、無垢フローリング、標準型暖炉、レンガの暖炉まわり、壁掛け型テレビ、茶色い床、表し梁) の写真
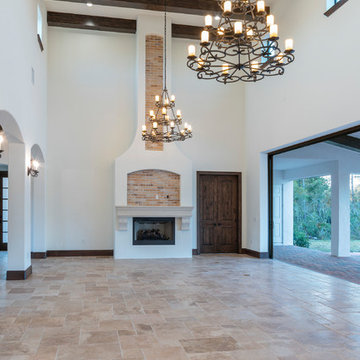
The great room opens to the outdoor living spaces with a 20-foot high ceiling and clerestory windows to draw in natural light from above in this Spanish Revival Custom Home by Orlando Custom Homebuilder Jorge Ulibarri.
The single story custom residence has an open concept floorplan with three bedrooms plus a master suite and features the latest lifestyle amenities. The 20-foot fireplace in the great room features an inlaid brick design that echoes the home’s brick barrel ceilings throughout.
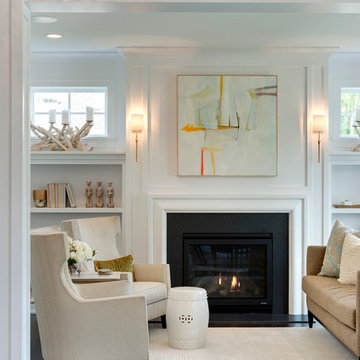
Builder: City Homes Design and Build - Architectural Designer: Nelson Design - Interior Designer: Jodi Mellin - Photo: Spacecrafting Photography
ミネアポリスにあるラグジュアリーな中くらいなトランジショナルスタイルのおしゃれな独立型リビング (白い壁、濃色無垢フローリング、標準型暖炉、石材の暖炉まわり) の写真
ミネアポリスにあるラグジュアリーな中くらいなトランジショナルスタイルのおしゃれな独立型リビング (白い壁、濃色無垢フローリング、標準型暖炉、石材の暖炉まわり) の写真
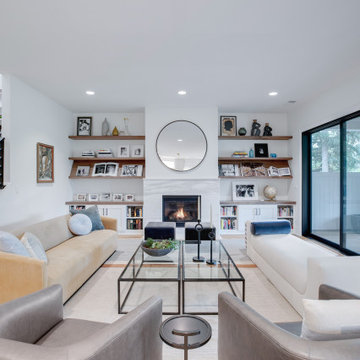
This fireplace wall is anchored with a Calacatta Marble fireplace with custom built-in Walnut floating shelves.
ポートランドにあるラグジュアリーな巨大なミッドセンチュリースタイルのおしゃれなリビング (白い壁、淡色無垢フローリング、標準型暖炉、石材の暖炉まわり、テレビなし、ベージュの床) の写真
ポートランドにあるラグジュアリーな巨大なミッドセンチュリースタイルのおしゃれなリビング (白い壁、淡色無垢フローリング、標準型暖炉、石材の暖炉まわり、テレビなし、ベージュの床) の写真

ボルチモアにあるラグジュアリーな広いコンテンポラリースタイルのおしゃれなリビング (白い壁、淡色無垢フローリング、標準型暖炉、石材の暖炉まわり、テレビなし、茶色い床) の写真
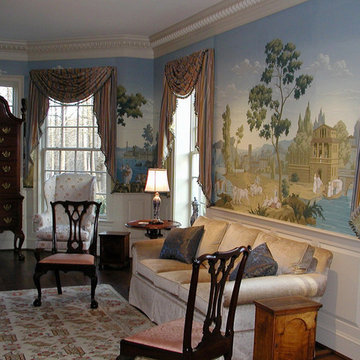
Our clients wanted the interior design to reflect their scholarly collection of antique Persian textiles and rugs. We also designed the small barn to accommodate the husband’s classic European racing cars and their son’s glass-blowing studio, with a residence above for him and his wife. A large pond, vegetable garden and putting green were developed to complete the landscape and provide for leisurely activities.

Near the banks of the Stono River sits this custom elevated home on Johns Island. In partnership with Vinyet Architecture and Polish Pop Design, the homeowners chose a coastal look with heavy emphasis on elements like ship lap, white interiors and exteriors and custom elements throughout. The large island and hood directly behind it serve as the focal point of the kitchen. The ship lap for both were custom built. Within this open floor plan, serving the kitchen, dining room and living room sits an enclosed wet bar with live edge solid wood countertop. Custom shelving was installed next to the TV area with a geometric design, mirroring the Master Bedroom ceiling. Enter the adjacent screen porch through a collapsing sliding door, which gives it a true eight-foot wide opening to the outdoors. Reclaimed wooden beams add character to the living room and outdoor fireplace mantels.
ラグジュアリーなグレーのリビング (黒い壁、白い壁、黄色い壁) の写真
9
