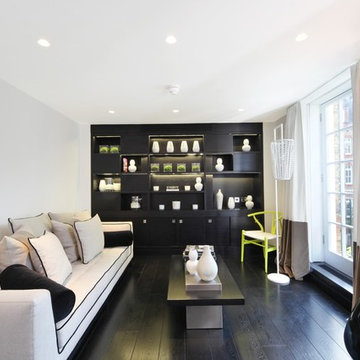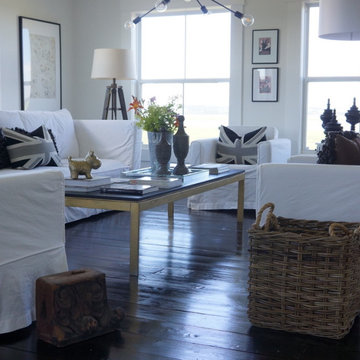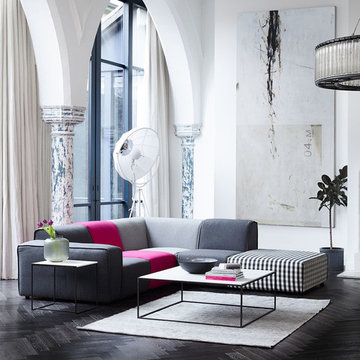ラグジュアリーなグレーの、白いリビング (黒い床) の写真
絞り込み:
資材コスト
並び替え:今日の人気順
写真 1〜20 枚目(全 43 枚)
1/5
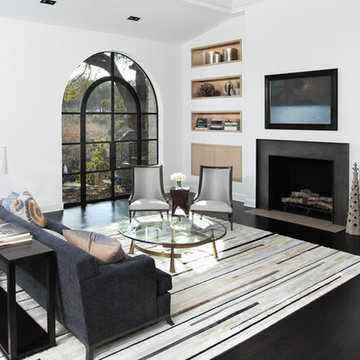
オースティンにあるラグジュアリーな広いコンテンポラリースタイルのおしゃれなリビング (白い壁、濃色無垢フローリング、標準型暖炉、コンクリートの暖炉まわり、埋込式メディアウォール、黒い床) の写真

accent chair, accent table, acrylic, area rug, bench, counterstools, living room, lamp, light fixtures, pillows, sectional, mirror, stone tables, swivel chair, wood treads, TV, fireplace, luxury, accessories, black, red, blue,

The marble countertop of the dining table and the metal feet are calm and steady. The texture of the metal color is full of modernity, and the casual details are soothing French elegance. The white porcelain ornaments have a variety of gestures, like a graceful dancer, like a dancer's elegant skirt, and like a blooming flower, all breathing French elegance, without limitation and style, which is a unique style.
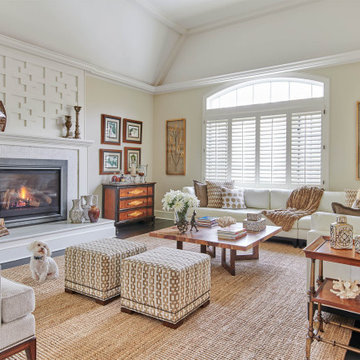
ニューヨークにあるラグジュアリーな広いトラディショナルスタイルのおしゃれなリビング (タイルの暖炉まわり、黒い床、ベージュの壁、濃色無垢フローリング、標準型暖炉、テレビなし) の写真
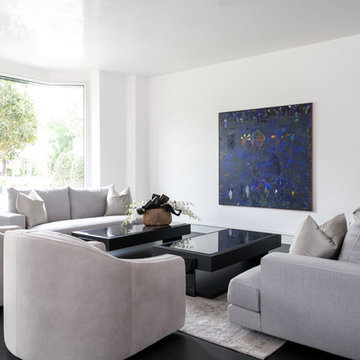
Brad Haines knows a thing or two about building things. The intensely creative and innovative founder of Oklahoma City-based Haines Capital is the driving force behind numerous successful companies including Bank 7 (NASDAQ BSVN), which proudly reported record year-end earnings since going public in September of last year. He has beautifully built, renovated, and personally thumb printed all of his commercial spaces and residences. “Our theory is to keep things sophisticated but comfortable,” Brad says.
That’s the exact approach he took in his personal haven in Nichols Hills, Oklahoma. Painstakingly renovated over the span of two years by Candeleria Foster Design-Build of Oklahoma City, his home boasts museum-white, authentic Venetian plaster walls and ceilings; charcoal tiled flooring; imported marble in the master bath; and a pretty kitchen you’ll want to emulate.
Reminiscent of an edgy luxury hotel, it is a vibe conjured by Cantoni designer Nicole George. “The new remodel plan was all about opening up the space and layering monochromatic color with lots of texture,” says Nicole, who collaborated with Brad on two previous projects. “The color palette is minimal, with charcoal, bone, amber, stone, linen and leather.”
“Sophisticated“Sophisticated“Sophisticated“Sophisticated“Sophisticated
Nicole helped oversee space planning and selection of interior finishes, lighting, furnishings and fine art for the entire 7,000-square-foot home. It is now decked top-to-bottom in pieces sourced from Cantoni, beginning with the custom-ordered console at entry and a pair of Glacier Suspension fixtures over the stairwell. “Every angle in the house is the result of a critical thought process,” Nicole says. “We wanted to make sure each room would be purposeful.”
To that end, “we reintroduced the ‘parlor,’ and also redefined the formal dining area as a bar and drink lounge with enough space for 10 guests to comfortably dine,” Nicole says. Brad’s parlor holds the Swing sectional customized in a silky, soft-hand charcoal leather crafted by prominent Italian leather furnishings company Gamma. Nicole paired it with the Kate swivel chair customized in a light grey leather, the sleek DK writing desk, and the Black & More bar cabinet by Malerba. “Nicole has a special design talent and adapts quickly to what we expect and like,” Brad says.
To create the restaurant-worthy dining space, Nicole brought in a black-satin glass and marble-topped dining table and mohair-velvet chairs, all by Italian maker Gallotti & Radice. Guests can take a post-dinner respite on the adjoining room’s Aston sectional by Gamma.
In the formal living room, Nicole paired Cantoni’s Fashion Affair club chairs with the Black & More cocktail table, and sofas sourced from Désirée, an Italian furniture upholstery company that creates cutting-edge yet comfortable pieces. The color-coordinating kitchen and breakfast area, meanwhile, hold a set of Guapa counter stools in ash grey leather, and the Ray dining table with light-grey leather Cattelan Italia chairs. The expansive loggia also is ideal for entertaining and lounging with the Versa grand sectional, the Ido cocktail table in grey aged walnut and Dolly chairs customized in black nubuck leather. Nicole made most of the design decisions, but, “she took my suggestions seriously and then put me in my place,” Brad says.
She had the master bedroom’s Marlon bed by Gamma customized in a remarkably soft black leather with a matching stitch and paired it with onyx gloss Black & More nightstands. “The furnishings absolutely complement the style,” Brad says. “They are high-quality and have a modern flair, but at the end of the day, are still comfortable and user-friendly.”
The end result is a home Brad not only enjoys, but one that Nicole also finds exceptional. “I honestly love every part of this house,” Nicole says. “Working with Brad is always an adventure but a privilege that I take very seriously, from the beginning of the design process to installation.”
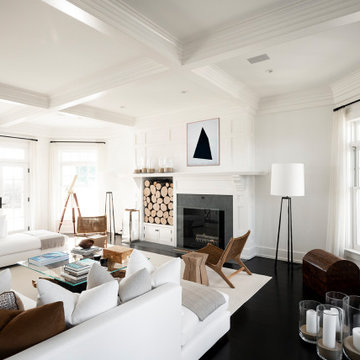
Galitzin Creative
New York, NY 10003
ニューヨークにあるラグジュアリーな巨大なコンテンポラリースタイルのおしゃれなLDK (白い壁、濃色無垢フローリング、標準型暖炉、黒い床) の写真
ニューヨークにあるラグジュアリーな巨大なコンテンポラリースタイルのおしゃれなLDK (白い壁、濃色無垢フローリング、標準型暖炉、黒い床) の写真
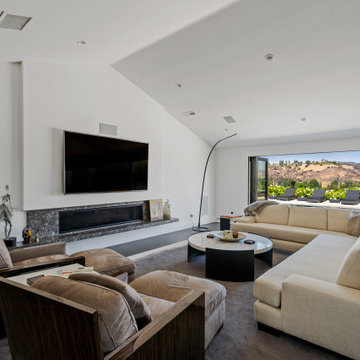
Taking in the panoramic views of this Modern Mediterranean Resort while dipping into its luxurious pool feels like a getaway tucked into the hills of Westlake Village. Although, this home wasn’t always so inviting. It originally had the view to impress guests but no space to entertain them.
One day, the owners ran into a sign that it was time to remodel their home. Quite literally, they were walking around their neighborhood and saw a JRP Design & Remodel sign in someone’s front yard.
They became our clients, and our architects drew up a new floorplan for their home. It included a massive addition to the front and a total reconfiguration to the backyard. These changes would allow us to create an entry, expand the small living room, and design an outdoor living space in the backyard. There was only one thing standing in the way of all of this – a mountain formed out of solid rock. Our team spent extensive time chipping away at it to reconstruct the home’s layout. Like always, the hard work was all worth it in the end for our clients to have their dream home!
Luscious landscaping now surrounds the new addition to the front of the home. Its roof is topped with red clay Spanish tiles, giving it a Mediterranean feel. Walking through the iron door, you’re welcomed by a new entry where you can see all the way through the home to the backyard resort and all its glory, thanks to the living room’s LaCantina bi-fold door.
A transparent fence lining the back of the property allows you to enjoy the hillside view without any obstruction. Within the backyard, a 38-foot long, deep blue modernized pool gravitates you to relaxation. The Baja shelf inside it is a tempting spot to lounge in the water and keep cool, while the chairs nearby provide another option for leaning back and soaking up the sun.
On a hot day or chilly night, guests can gather under the sheltered outdoor living space equipped with ceiling fans and heaters. This space includes a kitchen with Stoneland marble countertops and a 42-inch Hestan barbeque. Next to it, a long dining table awaits a feast. Additional seating is available by the TV and fireplace.
From the various entertainment spots to the open layout and breathtaking views, it’s no wonder why the owners love to call their home a “Modern Mediterranean Resort.”
Photographer: Andrew Orozco
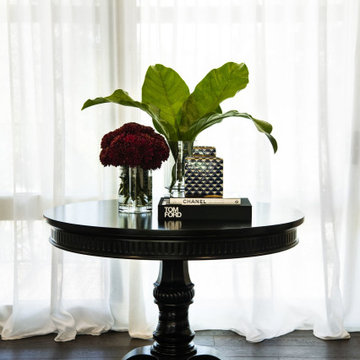
セントラルコーストにあるラグジュアリーな中くらいなコンテンポラリースタイルのおしゃれなLDK (白い壁、濃色無垢フローリング、標準型暖炉、石材の暖炉まわり、壁掛け型テレビ、黒い床) の写真
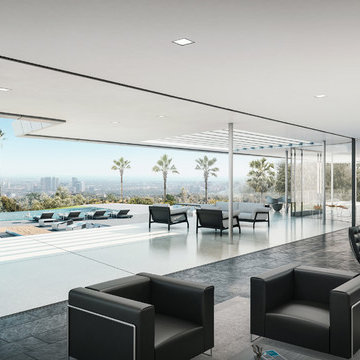
Living room view towards view and pool deck.
ロサンゼルスにあるラグジュアリーな巨大なモダンスタイルのおしゃれなリビング (白い壁、磁器タイルの床、黒い床、暖炉なし、テレビなし) の写真
ロサンゼルスにあるラグジュアリーな巨大なモダンスタイルのおしゃれなリビング (白い壁、磁器タイルの床、黒い床、暖炉なし、テレビなし) の写真
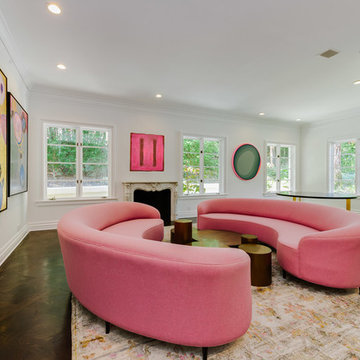
ロサンゼルスにあるラグジュアリーな広いトランジショナルスタイルのおしゃれなLDK (濃色無垢フローリング、標準型暖炉、石材の暖炉まわり、黒い床) の写真
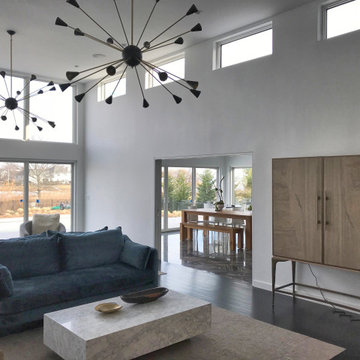
The best features of this modern living room are the multiple large windows across two walls, its high ceilings, and its open feel. This is indoor outdoor living room has direct access to a patio with pool and view of the river.
The tall ceiling allows for these dramatic windows, lots of natural light, and two unique large lights that make a statement in the space. The TV is hidden in a beautiful wood cabinet furniture piece with doors that sits on legs.
The living room has a large opening to the adjacent dining room with square leg table and wood bench seating.
The white walls and many windows add to the open feel of the space. These contrast against the navy blue velvet couches and dark floors.
This modern transformation from an outdated home in Rumson, NJ came about by the vision of jersey shore architect, Brendan McHugh, & the work of Lead Dog Construction. This involved an addition and major renovation of this waterfront home.
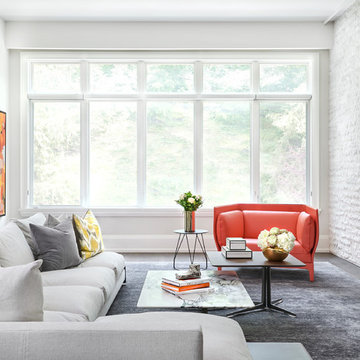
Stephani Buchman
トロントにあるラグジュアリーな広いコンテンポラリースタイルのおしゃれなLDK (白い壁、濃色無垢フローリング、横長型暖炉、石材の暖炉まわり、壁掛け型テレビ、黒い床) の写真
トロントにあるラグジュアリーな広いコンテンポラリースタイルのおしゃれなLDK (白い壁、濃色無垢フローリング、横長型暖炉、石材の暖炉まわり、壁掛け型テレビ、黒い床) の写真
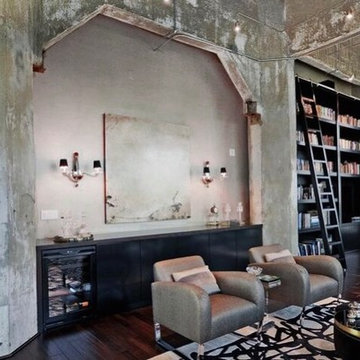
Concrete columns and ceilings in a Silo Point home
ボルチモアにあるラグジュアリーな巨大なコンテンポラリースタイルのおしゃれなリビングロフト (ベージュの壁、コンクリートの床、壁掛け型テレビ、暖炉なし、黒い床) の写真
ボルチモアにあるラグジュアリーな巨大なコンテンポラリースタイルのおしゃれなリビングロフト (ベージュの壁、コンクリートの床、壁掛け型テレビ、暖炉なし、黒い床) の写真
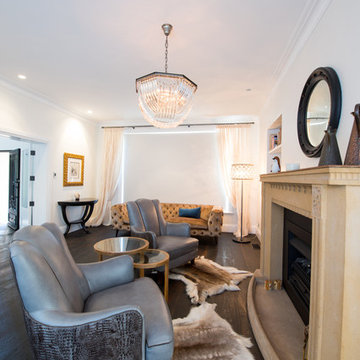
サンシャインコーストにあるラグジュアリーな巨大なコンテンポラリースタイルのおしゃれなリビング (白い壁、濃色無垢フローリング、標準型暖炉、石材の暖炉まわり、黒い床) の写真
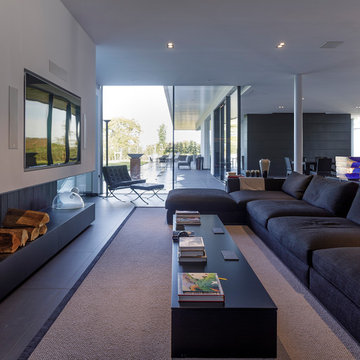
Andy Marshall
チェシャーにあるラグジュアリーな広いコンテンポラリースタイルのおしゃれなLDK (白い壁、磁器タイルの床、横長型暖炉、金属の暖炉まわり、壁掛け型テレビ、黒い床) の写真
チェシャーにあるラグジュアリーな広いコンテンポラリースタイルのおしゃれなLDK (白い壁、磁器タイルの床、横長型暖炉、金属の暖炉まわり、壁掛け型テレビ、黒い床) の写真
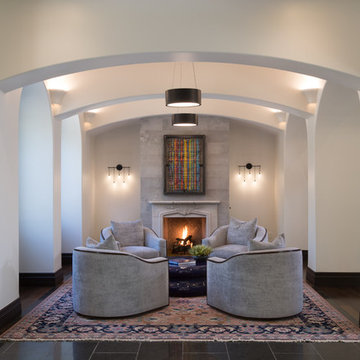
A traditional fire surround is retained and enhanced with stunning grey textured limestone tile. Colorful art and area rugs are the focal point with neutral colored and inviting furniture.
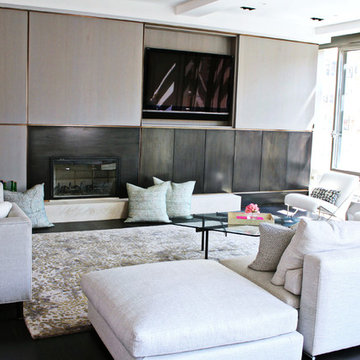
A custom made fireplace wall can conceal the television when not in use by sliding the panel over next to the window. The panels are made from the same grey-stained rift white oak millwork that the open kitchen had. in between the grey panels, we included a soft bronze recessed channel to warm up the look. The surround is made from blackened steel and also conceals storage behind smaller panels.
ラグジュアリーなグレーの、白いリビング (黒い床) の写真
1
