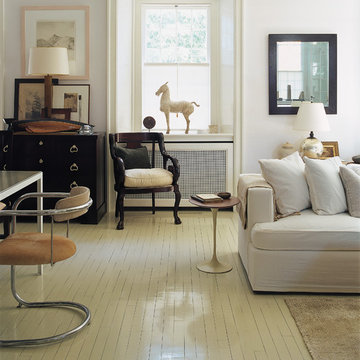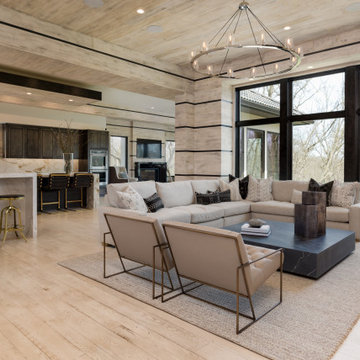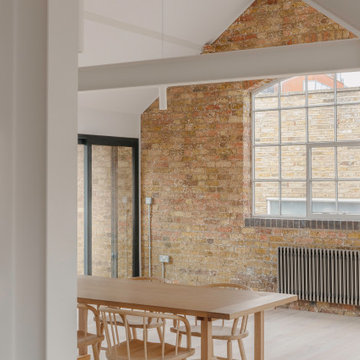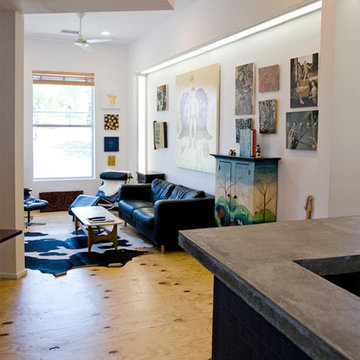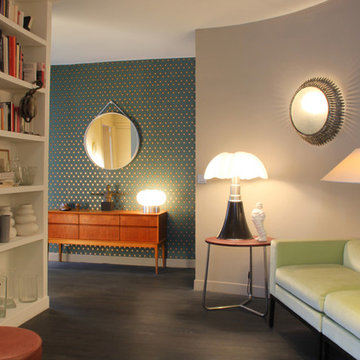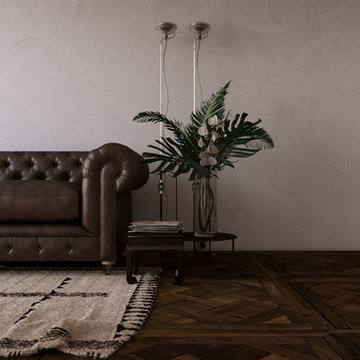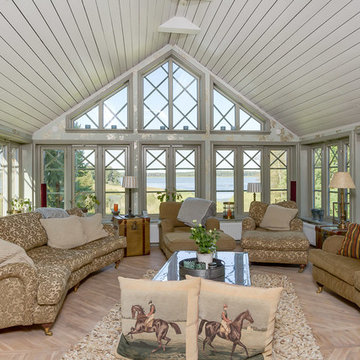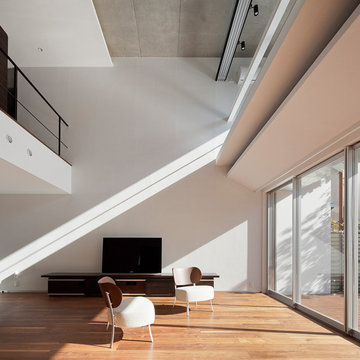ラグジュアリーなブラウンのリビング (塗装フローリング、合板フローリング) の写真
絞り込み:
資材コスト
並び替え:今日の人気順
写真 1〜20 枚目(全 50 枚)
1/5

他の地域にあるラグジュアリーな巨大な和モダンなおしゃれなリビング (白い壁、合板フローリング、壁掛け型テレビ、茶色い床、折り上げ天井、壁紙、アクセントウォール、白い天井、グレーとブラウン) の写真
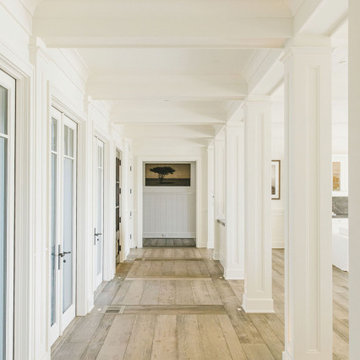
Burdge Architects- Traditional Cape Cod Style Home. Located in Malibu, CA.
Traditional coastal home interior.
ロサンゼルスにあるラグジュアリーな巨大なビーチスタイルのおしゃれなリビング (白い壁、合板フローリング、標準型暖炉、石材の暖炉まわり、白い床) の写真
ロサンゼルスにあるラグジュアリーな巨大なビーチスタイルのおしゃれなリビング (白い壁、合板フローリング、標準型暖炉、石材の暖炉まわり、白い床) の写真
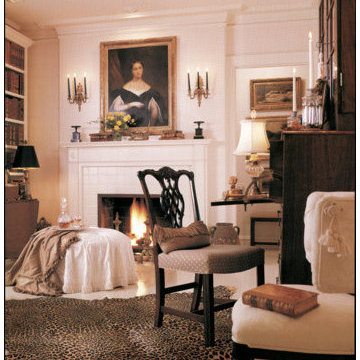
Jesse Davidson, 2011
シカゴにあるラグジュアリーな中くらいなトラディショナルスタイルのおしゃれなLDK (ライブラリー、テレビなし、白い壁、塗装フローリング、標準型暖炉、木材の暖炉まわり) の写真
シカゴにあるラグジュアリーな中くらいなトラディショナルスタイルのおしゃれなLDK (ライブラリー、テレビなし、白い壁、塗装フローリング、標準型暖炉、木材の暖炉まわり) の写真
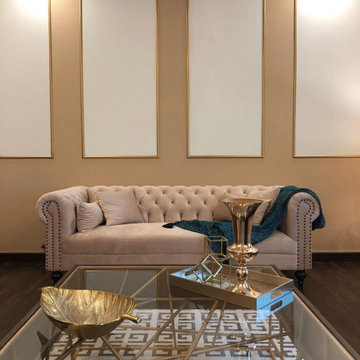
Drawing room set with complete interior solution.
他の地域にあるラグジュアリーな中くらいなモダンスタイルのおしゃれなリビング (ベージュの壁、合板フローリング、暖炉なし、タイルの暖炉まわり、テレビなし、茶色い床) の写真
他の地域にあるラグジュアリーな中くらいなモダンスタイルのおしゃれなリビング (ベージュの壁、合板フローリング、暖炉なし、タイルの暖炉まわり、テレビなし、茶色い床) の写真
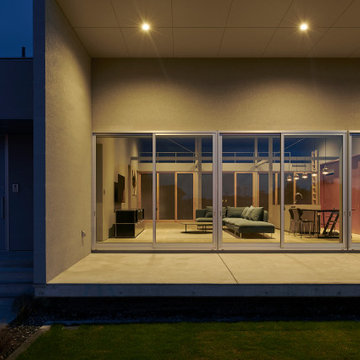
琴浦町にあるおしゃれ住宅です。
他の地域にあるラグジュアリーな広いモダンスタイルのおしゃれなLDK (グレーの壁、合板フローリング、暖炉なし、壁掛け型テレビ、グレーの床、クロスの天井、壁紙) の写真
他の地域にあるラグジュアリーな広いモダンスタイルのおしゃれなLDK (グレーの壁、合板フローリング、暖炉なし、壁掛け型テレビ、グレーの床、クロスの天井、壁紙) の写真
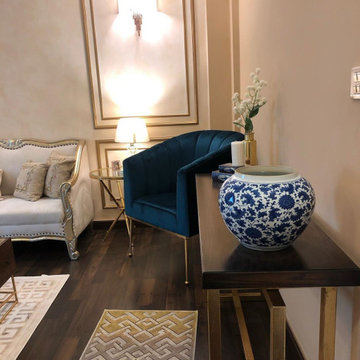
Drawing room set with complete interior solution.
他の地域にあるラグジュアリーな中くらいなモダンスタイルのおしゃれなリビング (ベージュの壁、合板フローリング、暖炉なし、タイルの暖炉まわり、テレビなし、茶色い床) の写真
他の地域にあるラグジュアリーな中くらいなモダンスタイルのおしゃれなリビング (ベージュの壁、合板フローリング、暖炉なし、タイルの暖炉まわり、テレビなし、茶色い床) の写真
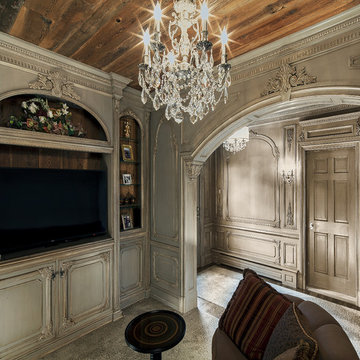
ニューヨークにあるラグジュアリーな巨大なトランジショナルスタイルのおしゃれなリビング (マルチカラーの壁、塗装フローリング、暖炉なし、木材の暖炉まわり、据え置き型テレビ、茶色い床) の写真
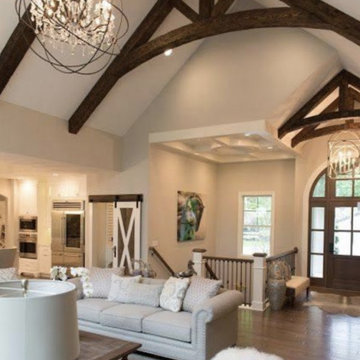
サリーにあるラグジュアリーな巨大なトラディショナルスタイルのおしゃれなリビング (白い壁、塗装フローリング、両方向型暖炉、石材の暖炉まわり、埋込式メディアウォール、茶色い床、塗装板張りの天井、壁紙) の写真
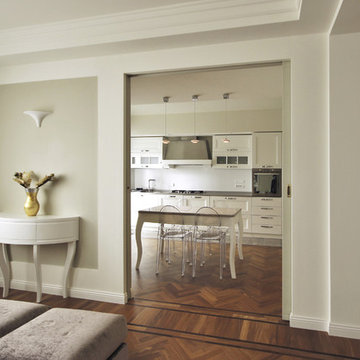
Un arredamento Classico Contemporaneo è stata la scelta di stile di un Progetto d’Interni di un Attico a Perugia in occasione del quale si è creata una sfida sul Design molto stimolante. Quando ho conosciuto la committenza la richiesta è stata forte e chiara: vorremmo una casa in stile classico!
Parlavamo di un splendido attico in un condominio di pregio degli anni ’80 che avremmo ristrutturato completamente, perciò la mia prima preoccupazione è stata quella di riuscire a rispettare i desideri estetici dei nuovi proprietari, ma tenendo conto di due aspetti importanti: ok il classico, ma siamo in un condominio moderno e siamo nel 2015!
Ecco che in questa Ristrutturazione e Progetto di Arredamento d’Interni è nato lo sforzo di trovare un compromesso stilistico che restituisse come risultato una casa dalle atmosfere e dai sapori di un eleganza classica, ma che allo stesso tempo avesse una freschezza formale moderna, e contemporanea, una casa che raccontasse qualcosa dei nostri tempi, e non dei tempi passati.
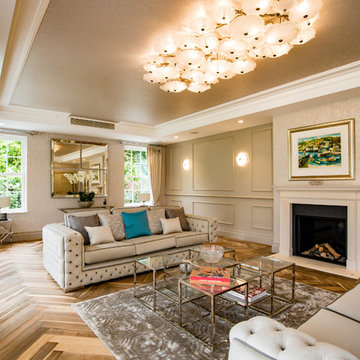
Herringbone wood flooring.
Materials supplied by Natural Angle including Marble, Limestone, Granite, Sandstone, Wood Flooring and Block Paving.
バッキンガムシャーにあるラグジュアリーなコンテンポラリースタイルのおしゃれなリビング (白い壁、合板フローリング) の写真
バッキンガムシャーにあるラグジュアリーなコンテンポラリースタイルのおしゃれなリビング (白い壁、合板フローリング) の写真
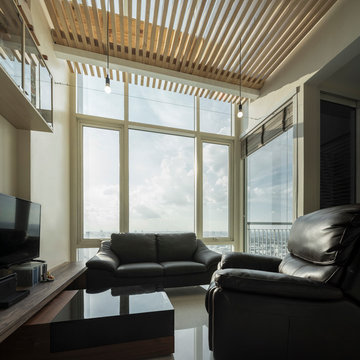
PROJECT | Duplicate-Duplex
TYPE | private residence / home-studio
LOCATION | Phayathai Rd., Bangkok, Thailand
OWNER | Ms. Najaree Ratanajiajaroen / Chanon Treenet
ARCHITECT | TOUCH Architect Co.,Ltd.
FLOOR AREA | 64 sq.m.
FLOOR AREA (by proposing) | 75 sq.m.
COMPLETION | 2018
PHOTOGRAPHER | Chalermwat Wongchompoo
CONTRACTOR | Legend Construction Group
A major pain point of staying in 64 sq.m. of duplex condominium unit, which is used for a home-studio for an animator and an artist, is that there is not enough space for dwelling. Moreover, a double-volume space of living area with a huge glass curtain wall, faces West. High temperature occurs all day long, since it allows direct sunlight to come inside.
In order to solve both mentioned problems, three addition items are proposed which are, GRID PARTITION, EXTENSION DECK, and STEPPING SPACE.
A glass partition not only dividing space between kitchen and living, but also helps reduce electricity charge from air-condition. Grid-like of double glass frame is for stuff and stationery hanging, as to serve the owners’ activities.
Extension deck would help filtrating heat from direct sunlight, since an existing high glass facade facing West.
An existing staircase for going up to the second-floor bedroom, is added by a proposed space above, since this condominium unit has no enough space for dwelling or storage. In order to utilize the space in a small condominium, creating another staircase above the existing one helps increase the space.
The grid partition and the extension deck help ‘decrease’ the electricity charge, while the extension deck and the stepping space help ‘increase’ the space for 11 sq.m.
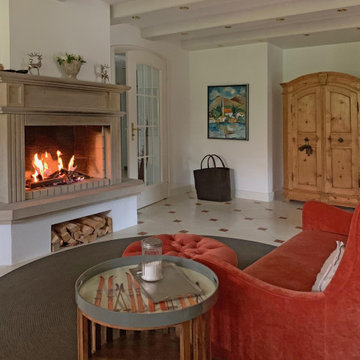
zeitgemäßer Landhausstil, gefühlvoll in den Bestand integriert
ミュンヘンにあるラグジュアリーな広いカントリー風のおしゃれな独立型リビング (白い壁、塗装フローリング、横長型暖炉、漆喰の暖炉まわり、壁掛け型テレビ、ベージュの床) の写真
ミュンヘンにあるラグジュアリーな広いカントリー風のおしゃれな独立型リビング (白い壁、塗装フローリング、横長型暖炉、漆喰の暖炉まわり、壁掛け型テレビ、ベージュの床) の写真
ラグジュアリーなブラウンのリビング (塗装フローリング、合板フローリング) の写真
1
