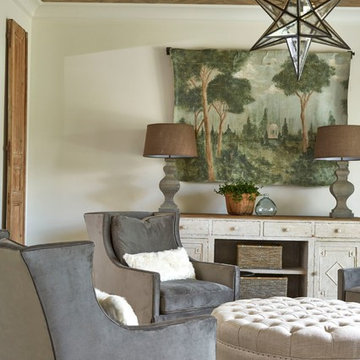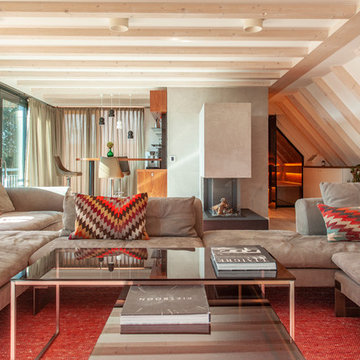ラグジュアリーなブラウンのリビングのホームバー (無垢フローリング) の写真
絞り込み:
資材コスト
並び替え:今日の人気順
写真 1〜20 枚目(全 81 枚)
1/5

ロンドンにあるラグジュアリーな中くらいなコンテンポラリースタイルのおしゃれなリビング (ベージュの壁、無垢フローリング、石材の暖炉まわり、埋込式メディアウォール、グレーの床、アクセントウォール) の写真

フェニックスにあるラグジュアリーな広いおしゃれなリビング (白い壁、無垢フローリング、横長型暖炉、積石の暖炉まわり、壁掛け型テレビ、茶色い床、板張り天井) の写真

LIV Sotheby's International Realty
デンバーにあるラグジュアリーな広いラスティックスタイルのおしゃれなリビング (無垢フローリング、標準型暖炉、金属の暖炉まわり、茶色い床、ベージュの壁) の写真
デンバーにあるラグジュアリーな広いラスティックスタイルのおしゃれなリビング (無垢フローリング、標準型暖炉、金属の暖炉まわり、茶色い床、ベージュの壁) の写真
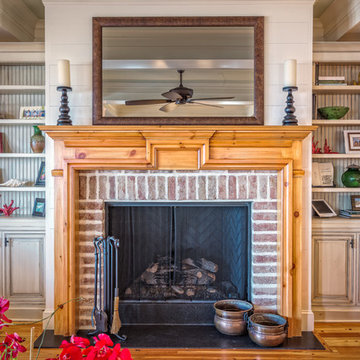
Greg Butler
チャールストンにあるラグジュアリーな広いトラディショナルスタイルのおしゃれなリビング (緑の壁、無垢フローリング、標準型暖炉、レンガの暖炉まわり、内蔵型テレビ) の写真
チャールストンにあるラグジュアリーな広いトラディショナルスタイルのおしゃれなリビング (緑の壁、無垢フローリング、標準型暖炉、レンガの暖炉まわり、内蔵型テレビ) の写真

Alise O'Brien Photography
他の地域にあるラグジュアリーな広いビーチスタイルのおしゃれなリビング (ベージュの壁、無垢フローリング、両方向型暖炉、レンガの暖炉まわり、埋込式メディアウォール) の写真
他の地域にあるラグジュアリーな広いビーチスタイルのおしゃれなリビング (ベージュの壁、無垢フローリング、両方向型暖炉、レンガの暖炉まわり、埋込式メディアウォール) の写真
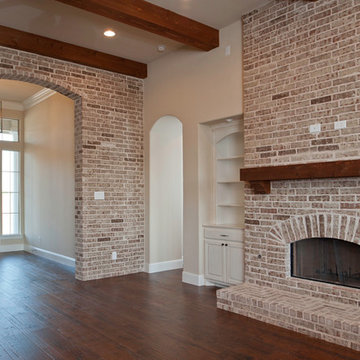
ダラスにあるラグジュアリーな広いトランジショナルスタイルのおしゃれなリビング (ベージュの壁、無垢フローリング、標準型暖炉、レンガの暖炉まわり、壁掛け型テレビ) の写真

デンバーにあるラグジュアリーな巨大なラスティックスタイルのおしゃれなリビング (ベージュの壁、無垢フローリング、標準型暖炉、石材の暖炉まわり、テレビなし) の写真
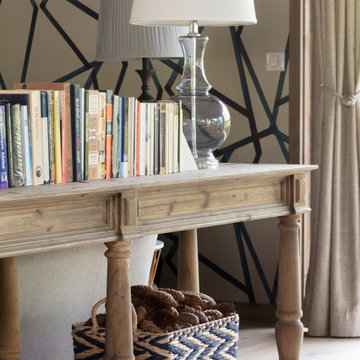
ラグジュアリーな広いコンテンポラリースタイルのおしゃれなリビング (青い壁、無垢フローリング、吊り下げ式暖炉、石材の暖炉まわり、埋込式メディアウォール、茶色い床) の写真
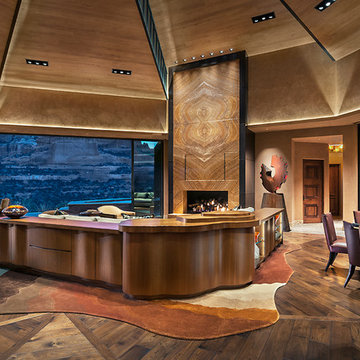
Enormous Great room with book matched, slab onyx fireplace, octagonal shape.
Photo Mark Boisclair
Architecture: Kilbane ARchitects
Contractor: Joel Detar
Interior Design: Susie Hersker and Elaine Ryckman
Sculpture: Gary Slater
Project designed by Susie Hersker’s Scottsdale interior design firm Design Directives. Design Directives is active in Phoenix, Paradise Valley, Cave Creek, Carefree, Sedona, and beyond.
For more about Design Directives, click here: https://susanherskerasid.com/
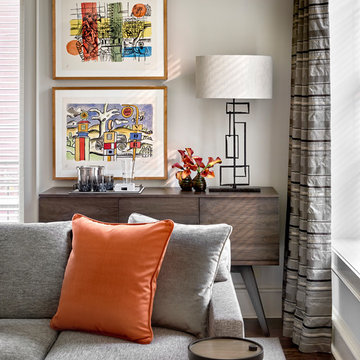
Contemporary artwork and home decor paired with light walls and a gray couch.
シカゴにあるラグジュアリーな中くらいなコンテンポラリースタイルのおしゃれなリビング (グレーの壁、無垢フローリング、暖炉なし、テレビなし、茶色い床、折り上げ天井、グレーの天井) の写真
シカゴにあるラグジュアリーな中くらいなコンテンポラリースタイルのおしゃれなリビング (グレーの壁、無垢フローリング、暖炉なし、テレビなし、茶色い床、折り上げ天井、グレーの天井) の写真
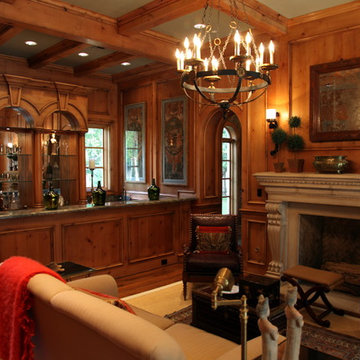
Man cave and bar
ダラスにあるラグジュアリーな広い地中海スタイルのおしゃれなリビング (茶色い壁、無垢フローリング、標準型暖炉、石材の暖炉まわり、テレビなし、茶色い床、表し梁、パネル壁) の写真
ダラスにあるラグジュアリーな広い地中海スタイルのおしゃれなリビング (茶色い壁、無垢フローリング、標準型暖炉、石材の暖炉まわり、テレビなし、茶色い床、表し梁、パネル壁) の写真
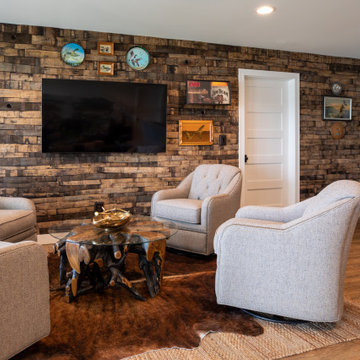
As you enter the basement's TV space, it's impossible to miss the wow factor—an entire accent wall constructed from whiskey barrel staves. This bold design choice sets the tone for the entire room. In front of this striking backdrop, four light tweed tufted accent chairs invite you to sit and stay awhile. A collection of eclectic duck artwork and a vintage Jim Beam wall clock add a splash of personality, perfectly complementing the burl root coffee table with a glass top. Underfoot, a hair-on-hide rug is layered over a textured woven rug, adding depth and warmth. Tucked into a corner, a live-edge pub table paired with distressed brown leather stools offers a cozy spot for more intimate gatherings. And for that final touch, a pop of green comes from a leafy plant situated just behind the pub table. It's not just a basement; it's a sanctuary of comfort and style.
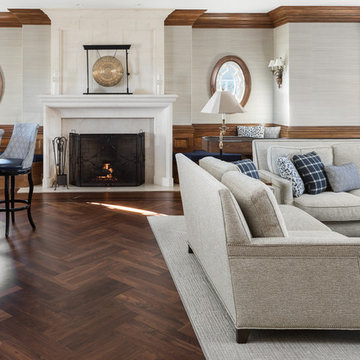
Walnut flooring in a herringbone pattern visually separates the great room from adjoining spaces. The recesses on either side of the fireplace have window seats that provide extra seating, which we recovered with deep blue nanotech performance fabric. Pale gray grasscloth wall covering adds texture while allowing the importance of the wood moldings to shine; the horizontal rhythm of the grasscloth is echoed in the area rug and the performance fabric of the sectional and loveseat, creating a variation on a theme. Pops of navy in the bar stools and pillows with coordinating patterns add interest and color without fighting or complicating the space.
Photography: Lauren Hagerstrom
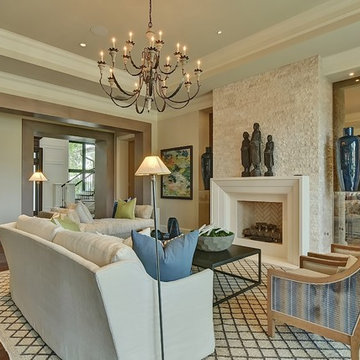
マイアミにあるラグジュアリーな巨大なトランジショナルスタイルのおしゃれなリビング (ベージュの壁、無垢フローリング、標準型暖炉、石材の暖炉まわり、テレビなし) の写真
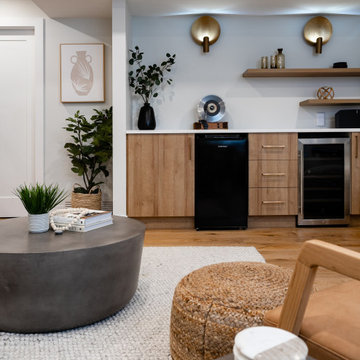
Before the transformation, this space was dark and separated from the kitchen and dining area. Now it is a cozy and seamless extension of the adjoining spaces.
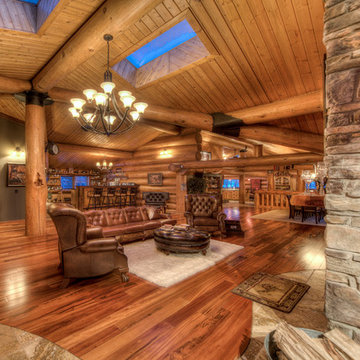
Welcome to a world class horse facility in the county of Lacombe situated on 160 Acres just one hour south of Edmonton. This stunning riding facility with a 24inch larch log home boasting just under 9000 square feet of living quarters. All custom appointed and designed, this upscale log home has been transformed to an amazing rancher features 5 bedrooms, 4 washrooms, vaulted ceiling, this open concept design features a grand fireplace with a rocked wall. The amazing indoor 140 x 350 riding arena, one of only 2 in Alberta of this size. The arena was constructed in 2009 and features a complete rehab therapy centre supported with performance solarium, equine water treadmill, equine therapy spa. The additional attached 30x320 attached open face leantoo with day pens and a 30x320 attached stable area with pens built with soft floors and with water bowls in each stall. The building is complete with lounge, tack room, laundry area..this is truly one of a kind facility and is a must see.
4,897 Sq Feet Above Ground
3 Bedrooms, 4 Bath
Bungalow, Built in 1982
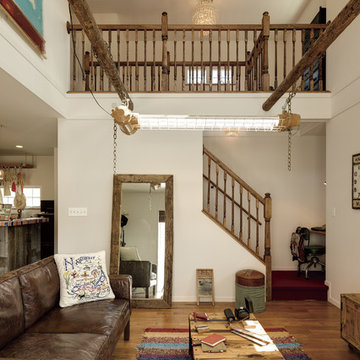
リビングは開放的に大きな吹き抜けを。
化粧梁はエイジングし、ヴィンテージ感を。
他の地域にあるラグジュアリーな中くらいなビーチスタイルのおしゃれなリビング (白い壁、無垢フローリング、据え置き型テレビ、茶色い床) の写真
他の地域にあるラグジュアリーな中くらいなビーチスタイルのおしゃれなリビング (白い壁、無垢フローリング、据え置き型テレビ、茶色い床) の写真
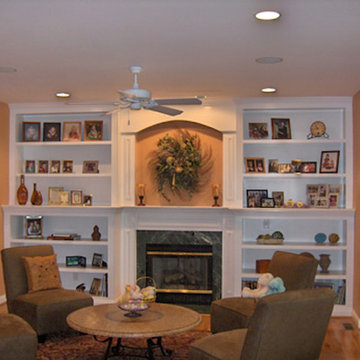
シンシナティにあるラグジュアリーな巨大なトラディショナルスタイルのおしゃれなリビング (ベージュの壁、無垢フローリング、標準型暖炉、石材の暖炉まわり) の写真
ラグジュアリーなブラウンのリビングのホームバー (無垢フローリング) の写真
1
