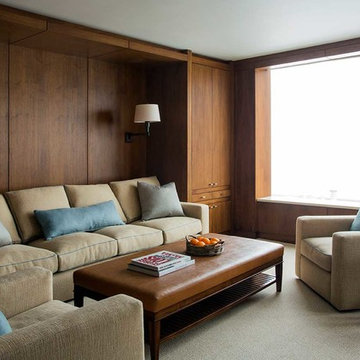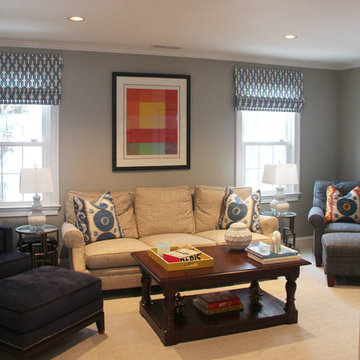ラグジュアリーなブラウンの独立型リビング (カーペット敷き、壁掛け型テレビ) の写真
絞り込み:
資材コスト
並び替え:今日の人気順
写真 1〜20 枚目(全 31 枚)
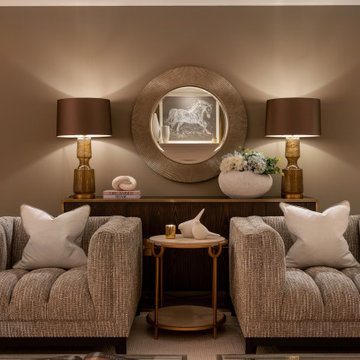
サリーにあるラグジュアリーな広いトランジショナルスタイルのおしゃれなリビング (カーペット敷き、標準型暖炉、石材の暖炉まわり、壁掛け型テレビ、格子天井) の写真

Positioned at the base of Camelback Mountain this hacienda is muy caliente! Designed for dear friends from New York, this home was carefully extracted from the Mrs’ mind.
She had a clear vision for a modern hacienda. Mirroring the clients, this house is both bold and colorful. The central focus was hospitality, outdoor living, and soaking up the amazing views. Full of amazing destinations connected with a curving circulation gallery, this hacienda includes water features, game rooms, nooks, and crannies all adorned with texture and color.
This house has a bold identity and a warm embrace. It was a joy to design for these long-time friends, and we wish them many happy years at Hacienda Del Sueño.
Project Details // Hacienda del Sueño
Architecture: Drewett Works
Builder: La Casa Builders
Landscape + Pool: Bianchi Design
Interior Designer: Kimberly Alonzo
Photographer: Dino Tonn
Wine Room: Innovative Wine Cellar Design
Publications
“Modern Hacienda: East Meets West in a Fabulous Phoenix Home,” Phoenix Home & Garden, November 2009
Awards
ASID Awards: First place – Custom Residential over 6,000 square feet
2009 Phoenix Home and Garden Parade of Homes
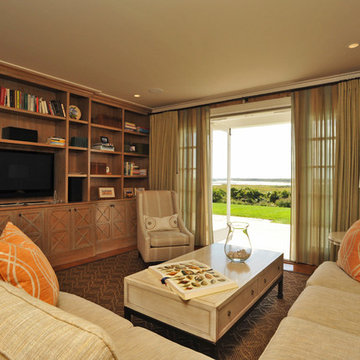
Kit Noble
ボストンにあるラグジュアリーな中くらいなトラディショナルスタイルのおしゃれな独立型リビング (ライブラリー、茶色い壁、カーペット敷き、壁掛け型テレビ) の写真
ボストンにあるラグジュアリーな中くらいなトラディショナルスタイルのおしゃれな独立型リビング (ライブラリー、茶色い壁、カーペット敷き、壁掛け型テレビ) の写真
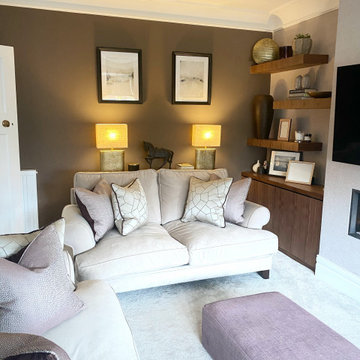
Warm tones of mulberry and browns tied in with accents of soft golds and beige. Two two seater sofas in a traditional style but also comfortable and compact
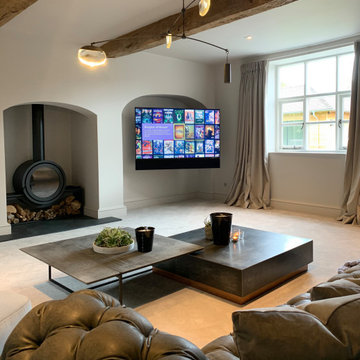
The stunning formal lounge at the Janey Butler Interiors & Llama Architects Manor House project. This stunning room features incredible views through the bespoke made arched Crittall style windows and doors into the newly formed wine room. Featuring stunning Italian leather Chester Moon sofa and leather coffee table furniture. All available through Janey Butler Interiors.
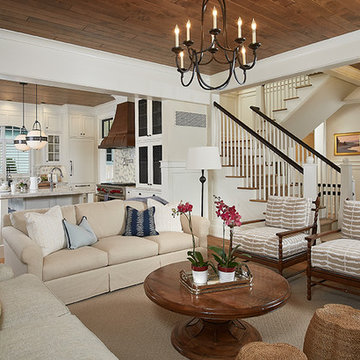
Builder: J. Peterson Homes
Interior Design: Vision Interiors by Visbeen
Photographer: Ashley Avila Photography
The best of the past and present meet in this distinguished design. Custom craftsmanship and distinctive detailing give this lakefront residence its vintage flavor while an open and light-filled floor plan clearly mark it as contemporary. With its interesting shingled roof lines, abundant windows with decorative brackets and welcoming porch, the exterior takes in surrounding views while the interior meets and exceeds contemporary expectations of ease and comfort. The main level features almost 3,000 square feet of open living, from the charming entry with multiple window seats and built-in benches to the central 15 by 22-foot kitchen, 22 by 18-foot living room with fireplace and adjacent dining and a relaxing, almost 300-square-foot screened-in porch. Nearby is a private sitting room and a 14 by 15-foot master bedroom with built-ins and a spa-style double-sink bath with a beautiful barrel-vaulted ceiling. The main level also includes a work room and first floor laundry, while the 2,165-square-foot second level includes three bedroom suites, a loft and a separate 966-square-foot guest quarters with private living area, kitchen and bedroom. Rounding out the offerings is the 1,960-square-foot lower level, where you can rest and recuperate in the sauna after a workout in your nearby exercise room. Also featured is a 21 by 18-family room, a 14 by 17-square-foot home theater, and an 11 by 12-foot guest bedroom suite.
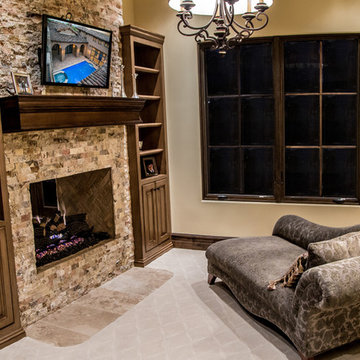
This stunning living room features a custom stone fireplace and mantel, custom built-ins, and a sitting area we would love to curl up in front of.
フェニックスにあるラグジュアリーな巨大なカントリー風のおしゃれなリビング (ベージュの壁、カーペット敷き、標準型暖炉、石材の暖炉まわり、壁掛け型テレビ、マルチカラーの床) の写真
フェニックスにあるラグジュアリーな巨大なカントリー風のおしゃれなリビング (ベージュの壁、カーペット敷き、標準型暖炉、石材の暖炉まわり、壁掛け型テレビ、マルチカラーの床) の写真
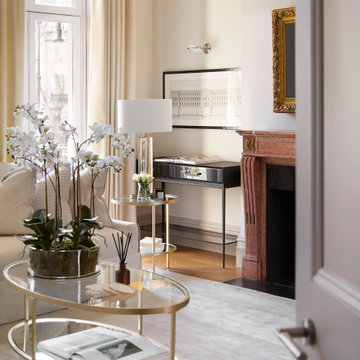
A closer look at the living room from the entrance door in our Belgravia Project.
ロンドンにあるラグジュアリーな広いコンテンポラリースタイルのおしゃれなリビング (グレーの壁、カーペット敷き、標準型暖炉、石材の暖炉まわり、壁掛け型テレビ、グレーの床) の写真
ロンドンにあるラグジュアリーな広いコンテンポラリースタイルのおしゃれなリビング (グレーの壁、カーペット敷き、標準型暖炉、石材の暖炉まわり、壁掛け型テレビ、グレーの床) の写真
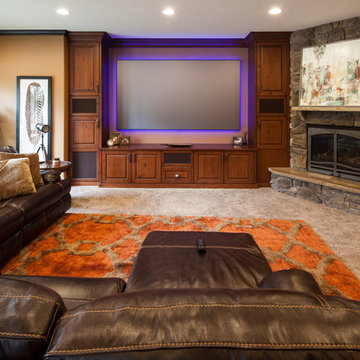
シカゴにあるラグジュアリーな広いトラディショナルスタイルのおしゃれなリビング (茶色い壁、カーペット敷き、標準型暖炉、石材の暖炉まわり、壁掛け型テレビ) の写真
Michael Lee Photography
ボストンにあるラグジュアリーな広いトランジショナルスタイルのおしゃれなリビング (グレーの壁、カーペット敷き、標準型暖炉、木材の暖炉まわり、壁掛け型テレビ) の写真
ボストンにあるラグジュアリーな広いトランジショナルスタイルのおしゃれなリビング (グレーの壁、カーペット敷き、標準型暖炉、木材の暖炉まわり、壁掛け型テレビ) の写真
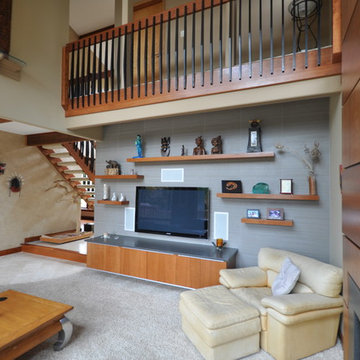
From the moment the front door swing open, guests are wowed by the elegance of this project. From the dazzling ceiling pendant to open-concept living areas, one can sincerely appreciate the design being displayed.
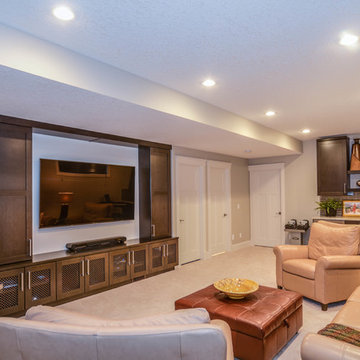
カルガリーにあるラグジュアリーな巨大なトランジショナルスタイルのおしゃれなリビング (グレーの壁、カーペット敷き、標準型暖炉、タイルの暖炉まわり、壁掛け型テレビ) の写真
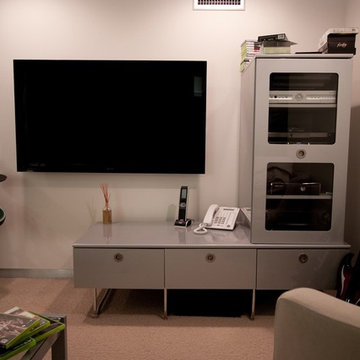
In the kid’s playroom, all the gaming consoles were enclosed in a sturdy and durable cabinet built to withstand any abuse they could throw at it.
ロサンゼルスにあるラグジュアリーな巨大なトランジショナルスタイルのおしゃれな独立型リビング (白い壁、カーペット敷き、暖炉なし、壁掛け型テレビ) の写真
ロサンゼルスにあるラグジュアリーな巨大なトランジショナルスタイルのおしゃれな独立型リビング (白い壁、カーペット敷き、暖炉なし、壁掛け型テレビ) の写真
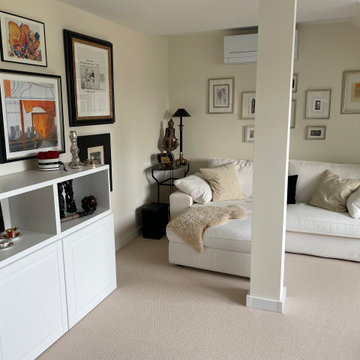
Für die Dame des Hauses entstand dieses Zimmer als Rückzugsraum. Herausfordernd waren die unterschiedlichen Stile und die vielen Gegenstände, Kunstwerke und Bilder, die alle untergebracht werden mussten. Der Raum ist in Cremetönen gehalten, die mit schwarzen Elementen einen spannenden Kontrast bilden.
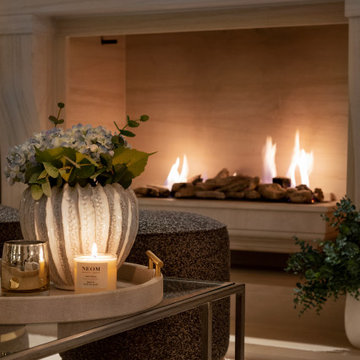
サリーにあるラグジュアリーな広いトランジショナルスタイルのおしゃれなリビング (カーペット敷き、標準型暖炉、石材の暖炉まわり、壁掛け型テレビ、格子天井) の写真
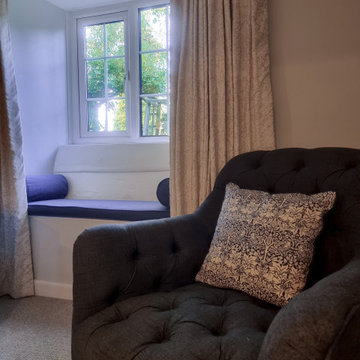
Complete re-design. We brightened up this dark country cottage room and installed new joinery, MTM curtains and blinds and all new furniture.
他の地域にあるラグジュアリーな小さなカントリー風のおしゃれな独立型リビング (白い壁、カーペット敷き、壁掛け型テレビ) の写真
他の地域にあるラグジュアリーな小さなカントリー風のおしゃれな独立型リビング (白い壁、カーペット敷き、壁掛け型テレビ) の写真
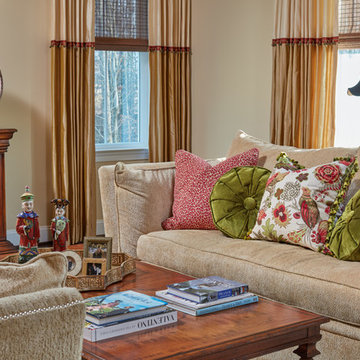
David Burroughs
ボルチモアにあるラグジュアリーな中くらいなトラディショナルスタイルのおしゃれなリビング (ベージュの壁、カーペット敷き、壁掛け型テレビ) の写真
ボルチモアにあるラグジュアリーな中くらいなトラディショナルスタイルのおしゃれなリビング (ベージュの壁、カーペット敷き、壁掛け型テレビ) の写真
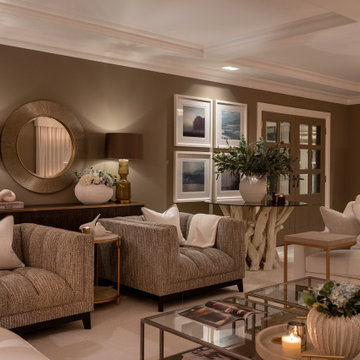
サリーにあるラグジュアリーな広いトランジショナルスタイルのおしゃれなリビング (カーペット敷き、標準型暖炉、石材の暖炉まわり、壁掛け型テレビ、格子天井) の写真
ラグジュアリーなブラウンの独立型リビング (カーペット敷き、壁掛け型テレビ) の写真
1
