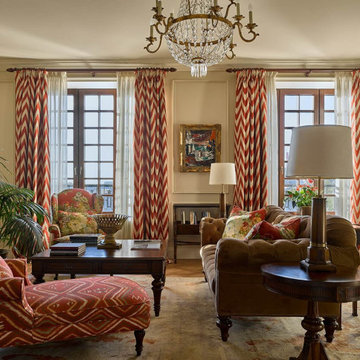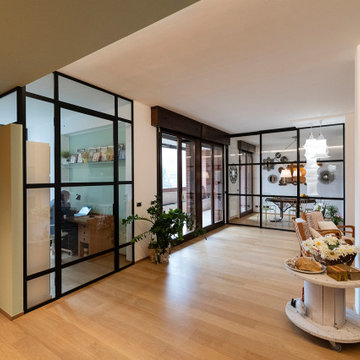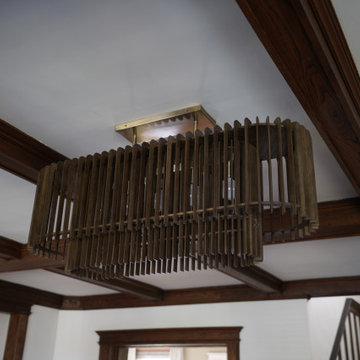ラグジュアリーなブラウンの、グレーのリビング (茶色い床、白い床、羽目板の壁) の写真
絞り込み:
資材コスト
並び替え:今日の人気順
写真 1〜20 枚目(全 39 枚)

Living Room looking toward entry.
シアトルにあるラグジュアリーな中くらいなコンテンポラリースタイルのおしゃれなLDK (グレーの壁、濃色無垢フローリング、両方向型暖炉、コンクリートの暖炉まわり、壁掛け型テレビ、茶色い床、板張り天井、羽目板の壁、アクセントウォール、グレーとブラウン) の写真
シアトルにあるラグジュアリーな中くらいなコンテンポラリースタイルのおしゃれなLDK (グレーの壁、濃色無垢フローリング、両方向型暖炉、コンクリートの暖炉まわり、壁掛け型テレビ、茶色い床、板張り天井、羽目板の壁、アクセントウォール、グレーとブラウン) の写真

パリにあるラグジュアリーな広いヴィクトリアン調のおしゃれな独立型リビング (青い壁、濃色無垢フローリング、標準型暖炉、壁掛け型テレビ、茶色い床、羽目板の壁) の写真
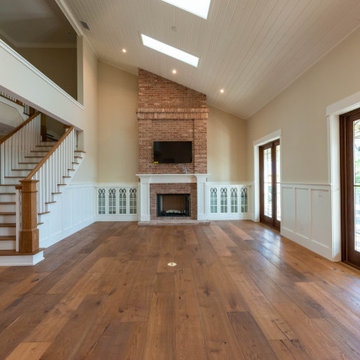
Living room
マイアミにあるラグジュアリーな広いカントリー風のおしゃれなリビング (ベージュの壁、無垢フローリング、標準型暖炉、レンガの暖炉まわり、壁掛け型テレビ、茶色い床、三角天井、羽目板の壁) の写真
マイアミにあるラグジュアリーな広いカントリー風のおしゃれなリビング (ベージュの壁、無垢フローリング、標準型暖炉、レンガの暖炉まわり、壁掛け型テレビ、茶色い床、三角天井、羽目板の壁) の写真

This is the first in a series of images and IGTV posts showing the transformation of our apartment renovation in Kensington, London. It is not often as an interior designer that you get to totally transform a home from top to bottom. This four-bed apartment situated in one of London’s most prestigious garden squares was a joy to work on.
⠀⠀⠀⠀⠀⠀⠀⠀⠀
I designed and project-managed the entire renovation. The 2,500sqft apartment was tired and needed a total transformation. My brief was to create a classic contemporary space.
The flat was stripped back to the bare bones; we removed the old flooring and installed full soundproofing throughout the apartment. I then laid a dark Wenge parquet flooring and kept the walls in a light off-white paint to keep the apartment light and airy.
⠀⠀⠀⠀⠀⠀⠀⠀⠀
I decided to retain the original mouldings on the walls and paint the areas (walls, moulding and covings) in the same colour.
⠀⠀⠀⠀⠀⠀⠀⠀⠀
This first image shows the Bolection-style fireplace with the dark slate contrast hearth and slips. I balanced the room by placing two dark wood sideboards and a dark round mirror above the fireplace as a punchy contract to the pale walls.
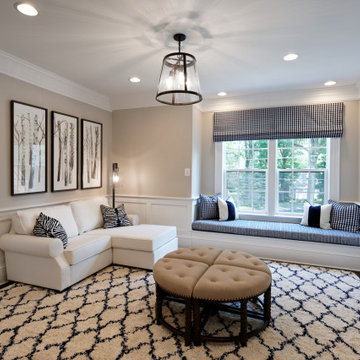
ワシントンD.C.にあるラグジュアリーな小さなトラディショナルスタイルのおしゃれなリビングロフト (ライブラリー、ベージュの壁、暖炉なし、壁掛け型テレビ、羽目板の壁、濃色無垢フローリング、茶色い床) の写真

デトロイトにあるラグジュアリーな広いトラディショナルスタイルのおしゃれなLDK (グレーの壁、無垢フローリング、標準型暖炉、木材の暖炉まわり、壁掛け型テレビ、茶色い床、三角天井、羽目板の壁) の写真
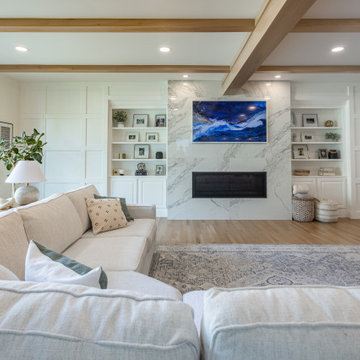
This Hyde Park family was looking to open up their first floor creating a more functional living space and to refresh their look to a transitional style. They loved the idea of exposed beams and hoped to incorporate them into their remodel. We are "beaming" with pride with the end result.
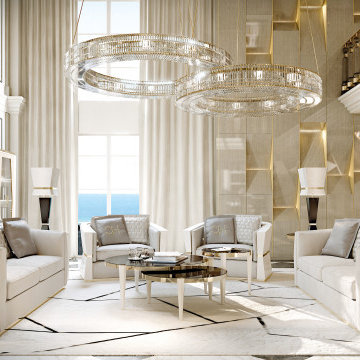
A luxurious seaside estate, designed for summer vacation and to stand out from the rest. Luxury is the style, quality is the key.
マイアミにあるラグジュアリーな広いコンテンポラリースタイルのおしゃれなリビング (ベージュの壁、大理石の床、茶色い床、羽目板の壁) の写真
マイアミにあるラグジュアリーな広いコンテンポラリースタイルのおしゃれなリビング (ベージュの壁、大理石の床、茶色い床、羽目板の壁) の写真
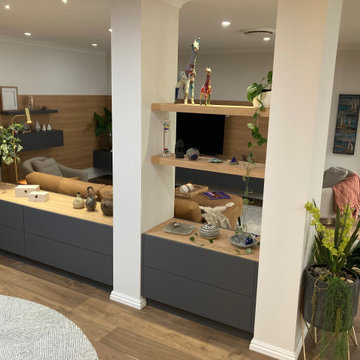
The brief's main point was storage solutions, and bring this eighties home into the present. The initial idea was to do away with the two columns, but we opted to work with them, as these are partly structural. So we plastered them, to hide the face brick, and created a display and storage area divider. Our low line/two tone buffet in matt finish together with the tactile rustic look timber detail, adds warmth and character. All storage solutions here are pullout.
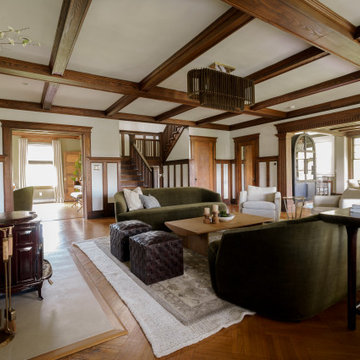
ニューヨークにあるラグジュアリーな巨大なトランジショナルスタイルのおしゃれなリビング (無垢フローリング、薪ストーブ、石材の暖炉まわり、茶色い床、格子天井、羽目板の壁) の写真
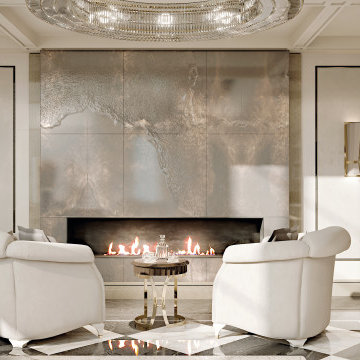
A luxurious seaside estate, designed for summer vacation and to stand out from the rest. Luxury is the style, quality is the key.
マイアミにあるラグジュアリーな広いコンテンポラリースタイルのおしゃれなリビング (ベージュの壁、大理石の床、茶色い床、羽目板の壁) の写真
マイアミにあるラグジュアリーな広いコンテンポラリースタイルのおしゃれなリビング (ベージュの壁、大理石の床、茶色い床、羽目板の壁) の写真
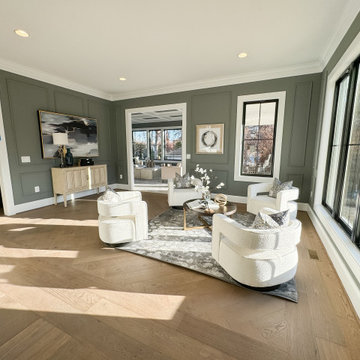
ワシントンD.C.にあるラグジュアリーな巨大なトランジショナルスタイルのおしゃれなリビング (グレーの壁、淡色無垢フローリング、茶色い床、羽目板の壁) の写真
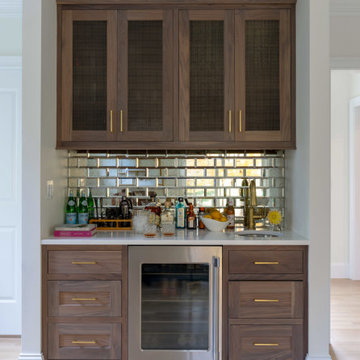
ボストンにあるラグジュアリーな広いトランジショナルスタイルのおしゃれなLDK (ベージュの壁、無垢フローリング、標準型暖炉、木材の暖炉まわり、壁掛け型テレビ、茶色い床、羽目板の壁) の写真
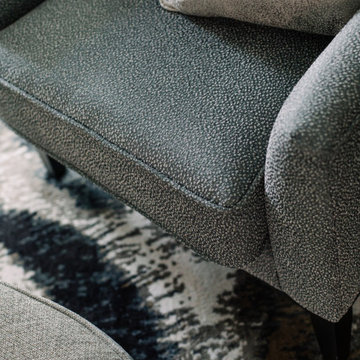
Bespoke Armchair and stool shown in this Luxury Sitting Room in Belfast. Includes cushions and hand made rug.
ベルファストにあるラグジュアリーな広いコンテンポラリースタイルのおしゃれな応接間 (グレーの壁、濃色無垢フローリング、標準型暖炉、石材の暖炉まわり、埋込式メディアウォール、茶色い床、折り上げ天井、羽目板の壁) の写真
ベルファストにあるラグジュアリーな広いコンテンポラリースタイルのおしゃれな応接間 (グレーの壁、濃色無垢フローリング、標準型暖炉、石材の暖炉まわり、埋込式メディアウォール、茶色い床、折り上げ天井、羽目板の壁) の写真
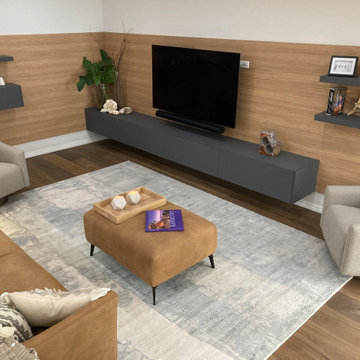
We designed this contemporary coastal style living area, to meet our client's needs ands aspirations. From flooring to ceiling lighting and everything in between was changed to bring this eighties home into the present. Our two tone media wall unit and storage solution, with a tactile rustic feel back panel, adds warmth and character. Customised napa leather sofa and ottoman were imported from Italy, together with boucle swivel chairs, make this elegant room very welcoming.
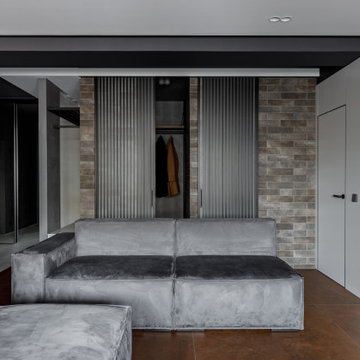
Фрагмент гостиной и прихожей.
モスクワにあるラグジュアリーな中くらいなコンテンポラリースタイルのおしゃれなLDK (グレーの壁、磁器タイルの床、暖炉なし、壁掛け型テレビ、茶色い床、折り上げ天井、羽目板の壁、アクセントウォール) の写真
モスクワにあるラグジュアリーな中くらいなコンテンポラリースタイルのおしゃれなLDK (グレーの壁、磁器タイルの床、暖炉なし、壁掛け型テレビ、茶色い床、折り上げ天井、羽目板の壁、アクセントウォール) の写真
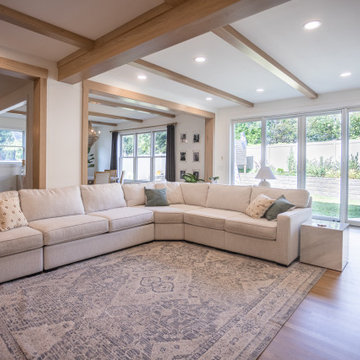
This Hyde Park family was looking to open up their first floor creating a more functional living space and to refresh their look to a transitional style. They loved the idea of exposed beams and hoped to incorporate them into their remodel. We are "beaming" with pride with the end result.
ラグジュアリーなブラウンの、グレーのリビング (茶色い床、白い床、羽目板の壁) の写真
1
