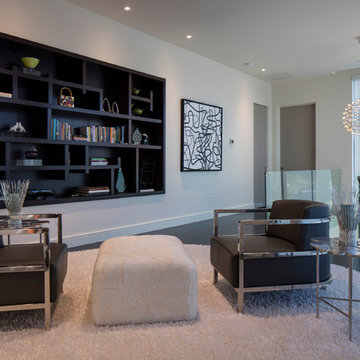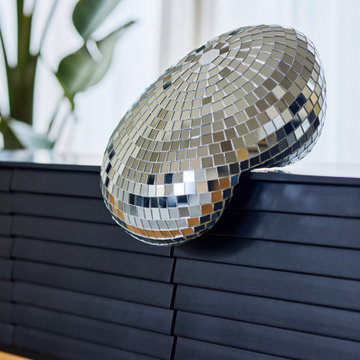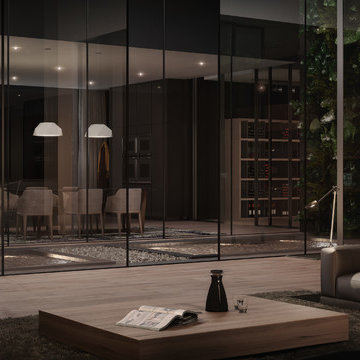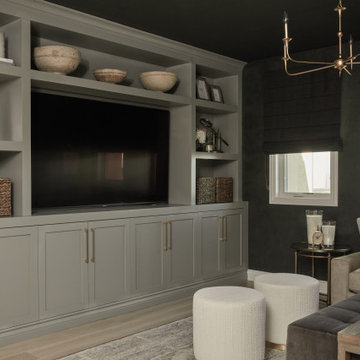ラグジュアリーな黒いリビングロフトの写真
絞り込み:
資材コスト
並び替え:今日の人気順
写真 1〜20 枚目(全 99 枚)
1/4

2D previsualization for a client
ニューヨークにあるラグジュアリーな巨大なヴィクトリアン調のおしゃれなリビングロフト (青い壁、大理石の床、白い床、三角天井、羽目板の壁) の写真
ニューヨークにあるラグジュアリーな巨大なヴィクトリアン調のおしゃれなリビングロフト (青い壁、大理石の床、白い床、三角天井、羽目板の壁) の写真
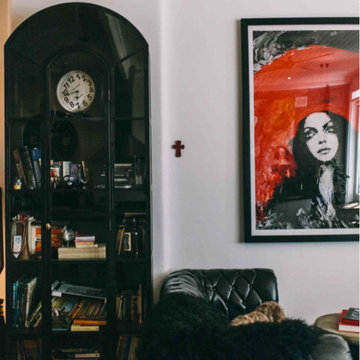
Oversized black arched iron cabinet is a stunning centre point in this space.
This area is the meeting point in the apartment. Much used by family and pets.
Black chesterfields surround a black drum coffee table.HUNTERhunter
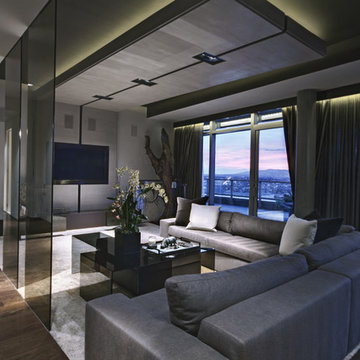
Polished interior contrasts the raw downtown skyline
Book matched onyx floors
Solid parson's style stone vanity
Herringbone stitched leather tunnel
Bronze glass dividers reflect the downtown skyline throughout the unit
Custom modernist style light fixtures
Hand waxed and polished artisan plaster
Double sided central fireplace
State of the art custom kitchen with leather finished waterfall countertops
Raw concrete columns
Polished black nickel tv wall panels capture the recessed TV
Custom silk area rugs throughout
eclectic mix of antique and custom furniture
succulent-scattered wrap-around terrace with dj set-up, outdoor tv viewing area and bar
photo credit: Evan Duning
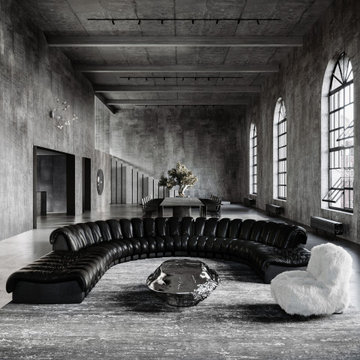
The open-space living room is extraordinarily bright thanks to the colossal arched-headed industrial windows. All the furniture is arranged along an imaginary central axes to make the space visually the most orderly possibile. The wide modular sofa from the 70’s, with its curved profile, creates an intimate lounge area where different artistic objects are placed.
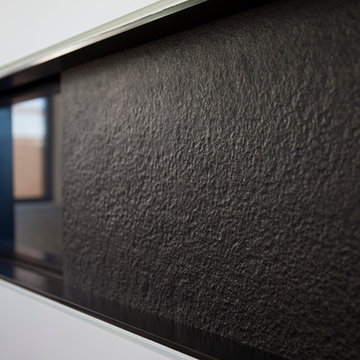
Alongside Jeff King & Company, Marina Blvd., won CotY 2016 National Winner of Landscape Design/Outdoor Living
The project was to transform an existing flat roof and master bedroom suite floor into a dramatic deck with kitchen, dining and living areas leading to a stair to an upper deck for America’s Cup race viewing. The existing home is a 3-story 4,000 square foot Spanish Mission-style home built in the 1920’s and sits directly across from the St. Francis Yacht Club on Marina Boulevard in San Francisco – a prime location. No changes were possible for the historic façade and the new construction was to be out of view from the street, as much as possible. Going up the traditionally detailed stairway with decorative railing, you land at the third floor which becomes contemporary in style for the redesigned master bedroom suite, guest bath, sitting room and the roof deck.
Large roof decks require careful attention to waterproofing and a Bison pedestal system was used to create a level deck surface and easy maintenance. Heavy ceramic tile pavers were interspersed with walkable in-floor skylights on the main deck with ipe wood floors at the upper deck and stairs. From both the master bedroom and the outdoor deck you can access a sitting room with large pocket or sliding doors to enclose it. If watching the fireworks on July 4th and it gets cold, people can move to the sitting room which has a fireplace to watch in a heated environment. The sitting room gas fireplace is surrounded by steel with a figured steel panel re-purposed from old sea pier metal that has been cleaned and sealed.
A guest bath is adjacent to the master bath for guest use. A square recessed pattern tile was used to tie the old Spanish Mission-style feeling into the new more contemporary walls. In a large home that was short on storage, a large built-in armoire was built into the master bathroom for extra capacity. The project took two and a half years to complete including design and construction, in part due to historic reviews by the State of California.

Living room
他の地域にあるラグジュアリーな広いモダンスタイルのおしゃれなリビングロフト (茶色い床、黒い壁、濃色無垢フローリング、内蔵型テレビ、折り上げ天井、パネル壁) の写真
他の地域にあるラグジュアリーな広いモダンスタイルのおしゃれなリビングロフト (茶色い床、黒い壁、濃色無垢フローリング、内蔵型テレビ、折り上げ天井、パネル壁) の写真
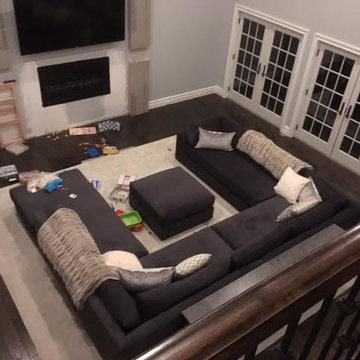
Can be ordered in custom size, as a sleeper, in twenty-four configurations, choice of cushion fill, seat firmness, decorative trim, wood finish and fabric. Please submit Request Custom Quote Form for custom pricing shipping rates and special requests. If you have a difficult area to design for, want to go COM, or just want an exclusive, different design, please, call Customer Service (214) 984-4128.
remodel, design, interior, wood, rustic, shabby chic, linen, spaces, clean, white, Mediterranean, architect, elements, home decor, decor ideas, traditional decor, contemporary decor, home, country decor, maple, mirror, family room, beige, cream, off white, style, wood details, expensive, luxury, real estate, house, creative décor, bedroom, bathroom, lifestyle, beach, custom home, spacious, wayfair, coastal, Persian rug, artsy, art, artwork, modern art, enclosed living, white walls, grey walls, hardwood, floors, media wall, stone, brick, elegant living room, swank, bold, open space, dream canvas, streamline, light, illusion, small space, fireplace surround, beige walls, country cottage, simple style, warm, cozy, ottoman, bench, chaise lounge, armchair, sectional, southwestern, french country, Victorian, cool, romantic, inviting, limestone, shelves, shelving, contrast, accent pillow, accent armchair, fabric, restoration hardware, hickory chair, baker, unique, built-in, master bed, master bedroom, modrn, eclectic, colourful, colour, blue, yellow curtains, black, charcoal, graphite, Lucite, chrome, brass, steel, lee industries, chesterfield, leather, vases, vase, Indonesian, Asian, studio, mid century, ceramic, pivot, tile, remodel, daybed, headboard, cushions, down blend, linen, velvet, chenille, carpet, geometric, print, subtle, contrasting, piping, formal living room, furniture arrangement, calm living, relaxing, scatter pillows, skylight, blue walls, rooms, bathroom, closet, laundry, den, island, kitchen, patio, draperies, drapery, plants, flowers, photos, statue, floor vase, pink, hot, welcoming, neutral, furnishings, inspiration, elegant, brown, sconces, round, square, Parisian, European, medium tone, bright, narrow room, seating, budget, Italy, antique, antiques, wood finish, best, night stands, chandeller, headboard, foot board, tufted bed, tufted sofa, peaceful, Sherwin Williams, cedar, walnut, dark wood, timeless, classic, aged, background, pink, remodel, spectacular, sanctuary, green, Eco friendly, organic, remodel, dresser, Hampton, pedant light, white beams, wood beams, vaulted selling, white trim, wood trim, custom builder, vibrant décor,
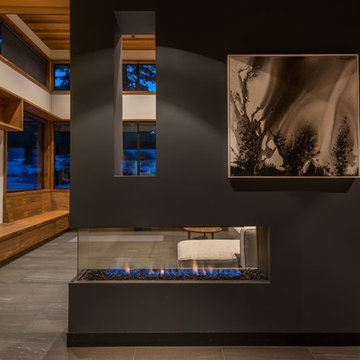
Lucius 140 by Element 4. This 3-sided linear fireplace brings an touch of drama to a modern pre-fab in California.
ボストンにあるラグジュアリーなコンテンポラリースタイルのおしゃれなリビングロフト (マルチカラーの壁、両方向型暖炉) の写真
ボストンにあるラグジュアリーなコンテンポラリースタイルのおしゃれなリビングロフト (マルチカラーの壁、両方向型暖炉) の写真
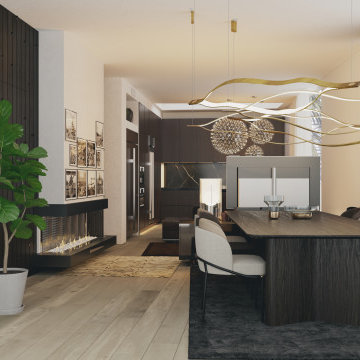
他の地域にあるラグジュアリーな中くらいなモダンスタイルのおしゃれなリビングロフト (白い壁、淡色無垢フローリング、吊り下げ式暖炉、漆喰の暖炉まわり、壁掛け型テレビ、羽目板の壁) の写真
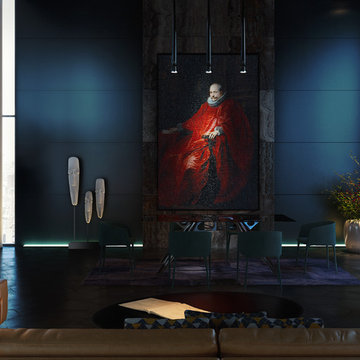
Laurentiu Stanciu, Madalin Gheorghe
penthouse in New York, a proposal that goes very well for an open-minded client with a strong feeling for art and design. Dark accents emphasizing the city and interior objects
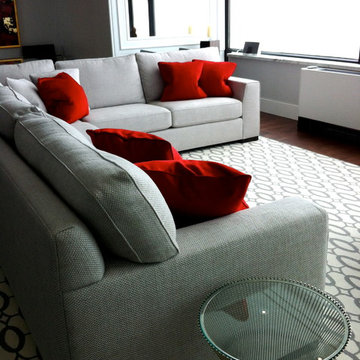
モントリオールにあるラグジュアリーな広いコンテンポラリースタイルのおしゃれなリビング (グレーの壁、濃色無垢フローリング、暖炉なし、テレビなし) の写真
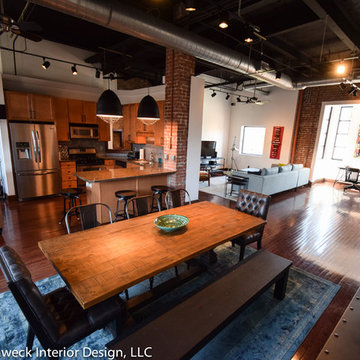
Full shot of this industrial influenced loft on the Southside of Pittsburgh highlighting the exposed brick, natural light and open floor plan.
他の地域にあるラグジュアリーな中くらいなトランジショナルスタイルのおしゃれなリビングロフト (白い壁、無垢フローリング、暖炉なし、据え置き型テレビ) の写真
他の地域にあるラグジュアリーな中くらいなトランジショナルスタイルのおしゃれなリビングロフト (白い壁、無垢フローリング、暖炉なし、据え置き型テレビ) の写真
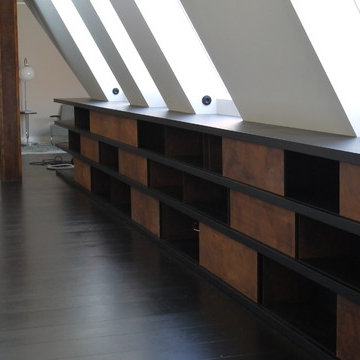
Regalanlage vor Fensterfront.
Horizontale Boards sind eichefurniert, gebeizt und klarlackiert.
Vertikale Stützen und Schiebetüren aus gerostetem Stahl.
Das obere Blatt ist in die Fensterlaibung genau eingepasst.
Entwurf: Di concept GmbH
Bilder: Jann Cramer
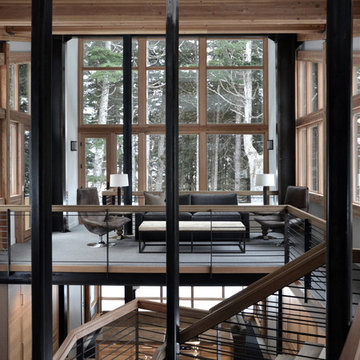
Nicholas Moriarty Interiors
シカゴにあるラグジュアリーな広いコンテンポラリースタイルのおしゃれなリビングロフト (白い壁、カーペット敷き、暖炉なし、テレビなし) の写真
シカゴにあるラグジュアリーな広いコンテンポラリースタイルのおしゃれなリビングロフト (白い壁、カーペット敷き、暖炉なし、テレビなし) の写真
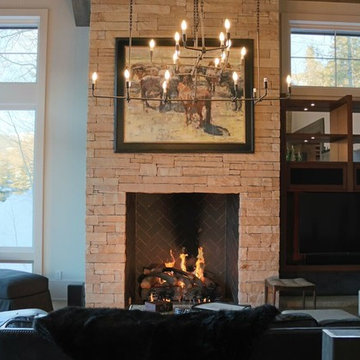
デンバーにあるラグジュアリーな中くらいなラスティックスタイルのおしゃれなリビング (標準型暖炉、白い壁、淡色無垢フローリング、石材の暖炉まわり、据え置き型テレビ) の写真
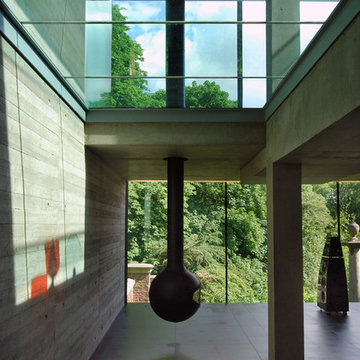
Lyndon Douglas
ロンドンにあるラグジュアリーな巨大なコンテンポラリースタイルのおしゃれなリビングロフト (ミュージックルーム、吊り下げ式暖炉、コンクリートの暖炉まわり) の写真
ロンドンにあるラグジュアリーな巨大なコンテンポラリースタイルのおしゃれなリビングロフト (ミュージックルーム、吊り下げ式暖炉、コンクリートの暖炉まわり) の写真
ラグジュアリーな黒いリビングロフトの写真
1
