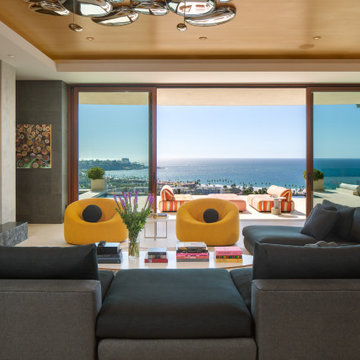ラグジュアリーな黒いリビング (石材の暖炉まわり、ベージュの床、マルチカラーの床) の写真
絞り込み:
資材コスト
並び替え:今日の人気順
写真 1〜20 枚目(全 33 枚)
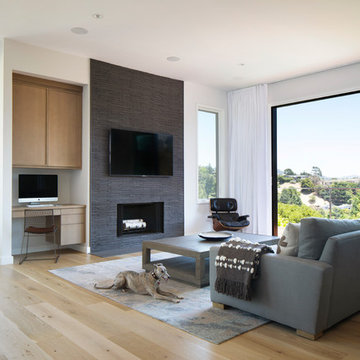
Custom made desk area in Cerrused Rift White Oak
Photography by Paul Dyer
サンフランシスコにあるラグジュアリーな中くらいなコンテンポラリースタイルのおしゃれなLDK (白い壁、淡色無垢フローリング、標準型暖炉、石材の暖炉まわり、ベージュの床、壁掛け型テレビ) の写真
サンフランシスコにあるラグジュアリーな中くらいなコンテンポラリースタイルのおしゃれなLDK (白い壁、淡色無垢フローリング、標準型暖炉、石材の暖炉まわり、ベージュの床、壁掛け型テレビ) の写真

Lavish Transitional living room with soaring white custom geometric (octagonal) coffered ceiling and panel molding. The room is accented by black architectural glazing and door trim. The second floor landing/balcony, with glass railing, provides a great view of the two story book-matched marble ribbon fireplace.
Architect: Hierarchy Architecture + Design, PLLC
Interior Designer: JSE Interior Designs
Builder: True North
Photographer: Adam Kane Macchia

Our clients wanted the ultimate modern farmhouse custom dream home. They found property in the Santa Rosa Valley with an existing house on 3 ½ acres. They could envision a new home with a pool, a barn, and a place to raise horses. JRP and the clients went all in, sparing no expense. Thus, the old house was demolished and the couple’s dream home began to come to fruition.
The result is a simple, contemporary layout with ample light thanks to the open floor plan. When it comes to a modern farmhouse aesthetic, it’s all about neutral hues, wood accents, and furniture with clean lines. Every room is thoughtfully crafted with its own personality. Yet still reflects a bit of that farmhouse charm.
Their considerable-sized kitchen is a union of rustic warmth and industrial simplicity. The all-white shaker cabinetry and subway backsplash light up the room. All white everything complimented by warm wood flooring and matte black fixtures. The stunning custom Raw Urth reclaimed steel hood is also a star focal point in this gorgeous space. Not to mention the wet bar area with its unique open shelves above not one, but two integrated wine chillers. It’s also thoughtfully positioned next to the large pantry with a farmhouse style staple: a sliding barn door.
The master bathroom is relaxation at its finest. Monochromatic colors and a pop of pattern on the floor lend a fashionable look to this private retreat. Matte black finishes stand out against a stark white backsplash, complement charcoal veins in the marble looking countertop, and is cohesive with the entire look. The matte black shower units really add a dramatic finish to this luxurious large walk-in shower.
Photographer: Andrew - OpenHouse VC
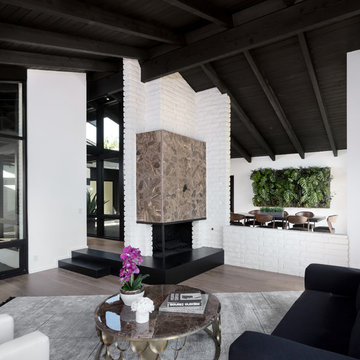
Living Room with tall vaulted ceilings and wood burning fireplace looking towards the dining room. Photo by Clark Dugger
オレンジカウンティにあるラグジュアリーな広いミッドセンチュリースタイルのおしゃれなリビング (白い壁、淡色無垢フローリング、コーナー設置型暖炉、石材の暖炉まわり、テレビなし、ベージュの床) の写真
オレンジカウンティにあるラグジュアリーな広いミッドセンチュリースタイルのおしゃれなリビング (白い壁、淡色無垢フローリング、コーナー設置型暖炉、石材の暖炉まわり、テレビなし、ベージュの床) の写真

オレンジカウンティにあるラグジュアリーな広いトランジショナルスタイルのおしゃれなLDK (白い壁、淡色無垢フローリング、横長型暖炉、石材の暖炉まわり、テレビなし、ベージュの床) の写真
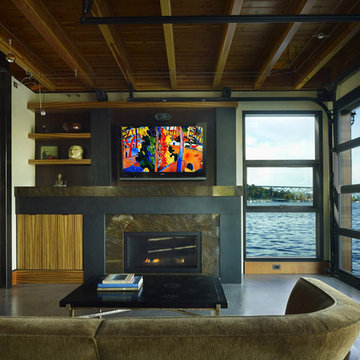
Living room with view to Lake Union. Photography by Ben Benschneider.
シアトルにあるラグジュアリーな小さなインダストリアルスタイルのおしゃれなLDK (ベージュの壁、標準型暖炉、石材の暖炉まわり、壁掛け型テレビ、コンクリートの床、ベージュの床) の写真
シアトルにあるラグジュアリーな小さなインダストリアルスタイルのおしゃれなLDK (ベージュの壁、標準型暖炉、石材の暖炉まわり、壁掛け型テレビ、コンクリートの床、ベージュの床) の写真
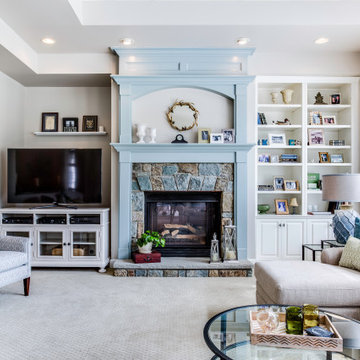
ワシントンD.C.にあるラグジュアリーな広いトランジショナルスタイルのおしゃれなLDK (グレーの壁、カーペット敷き、標準型暖炉、石材の暖炉まわり、据え置き型テレビ、ベージュの床、折り上げ天井) の写真
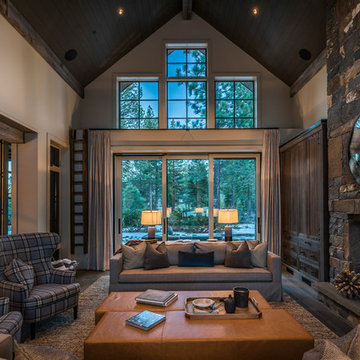
Martis Camp Realty
サクラメントにあるラグジュアリーな広いトランジショナルスタイルのおしゃれなLDK (ベージュの壁、淡色無垢フローリング、標準型暖炉、石材の暖炉まわり、テレビなし、ベージュの床) の写真
サクラメントにあるラグジュアリーな広いトランジショナルスタイルのおしゃれなLDK (ベージュの壁、淡色無垢フローリング、標準型暖炉、石材の暖炉まわり、テレビなし、ベージュの床) の写真
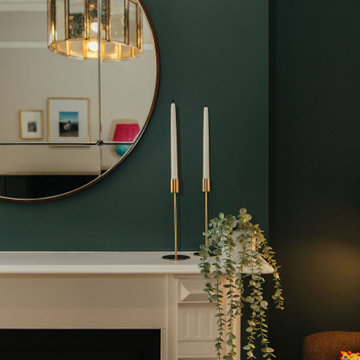
Ingmar and his family found this gem of a property on a stunning London street amongst more beautiful Victorian properties.
Despite having original period features at every turn, the house lacked the practicalities of modern family life and was in dire need of a refresh...enter Lucy, Head of Design here at My Bespoke Room.
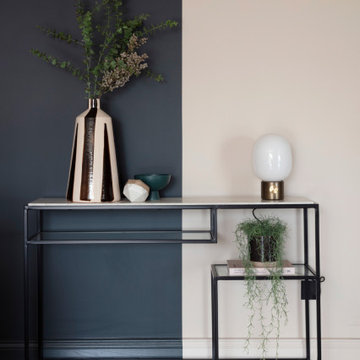
A luxurious open plan space, separated by a double sided fire with tv unit.
The dining area has a bespoke serving unit with bronzed tiles - further adding to the glamour of the space.
The large modular sofa in the living area creates the perfect space to snuggle up on an evening with a glass of wine.
The whole space is framed with 2 full walls of curtains which help to add depth to the space.
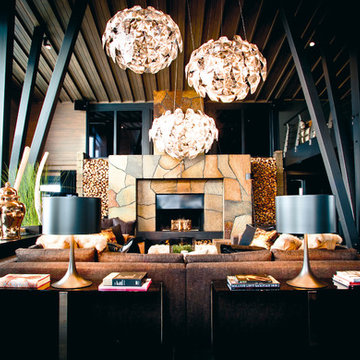
Kontio
モスクワにあるラグジュアリーなラスティックスタイルのおしゃれなリビング (茶色い壁、標準型暖炉、石材の暖炉まわり、埋込式メディアウォール、マルチカラーの床) の写真
モスクワにあるラグジュアリーなラスティックスタイルのおしゃれなリビング (茶色い壁、標準型暖炉、石材の暖炉まわり、埋込式メディアウォール、マルチカラーの床) の写真
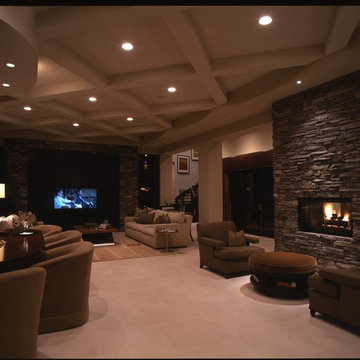
ラスベガスにあるラグジュアリーな巨大なコンテンポラリースタイルのおしゃれなリビング (茶色い壁、カーペット敷き、コーナー設置型暖炉、石材の暖炉まわり、壁掛け型テレビ、ベージュの床、三角天井、レンガ壁) の写真
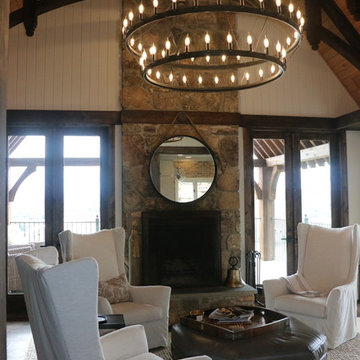
A place to relax and read
他の地域にあるラグジュアリーな広いモダンスタイルのおしゃれなリビング (ベージュの壁、カーペット敷き、標準型暖炉、石材の暖炉まわり、ベージュの床) の写真
他の地域にあるラグジュアリーな広いモダンスタイルのおしゃれなリビング (ベージュの壁、カーペット敷き、標準型暖炉、石材の暖炉まわり、ベージュの床) の写真
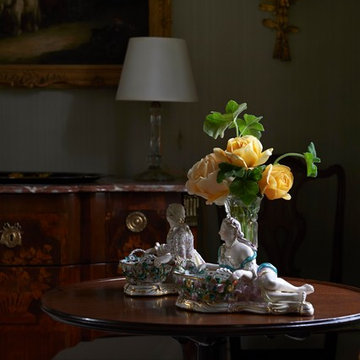
Earl Carter
他の地域にあるラグジュアリーな中くらいなトラディショナルスタイルのおしゃれなリビング (緑の壁、カーペット敷き、標準型暖炉、石材の暖炉まわり、テレビなし、ベージュの床) の写真
他の地域にあるラグジュアリーな中くらいなトラディショナルスタイルのおしゃれなリビング (緑の壁、カーペット敷き、標準型暖炉、石材の暖炉まわり、テレビなし、ベージュの床) の写真
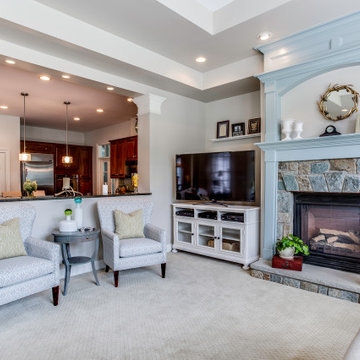
ワシントンD.C.にあるラグジュアリーな広いトランジショナルスタイルのおしゃれなLDK (グレーの壁、カーペット敷き、標準型暖炉、石材の暖炉まわり、据え置き型テレビ、ベージュの床、折り上げ天井) の写真
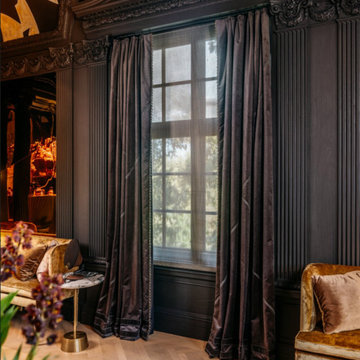
We designed the Music Salon for the 2019 SF Decorator Showcase. Custom designed everything in this room, ceiling is covered in customer made wallpaper by de Gournay.
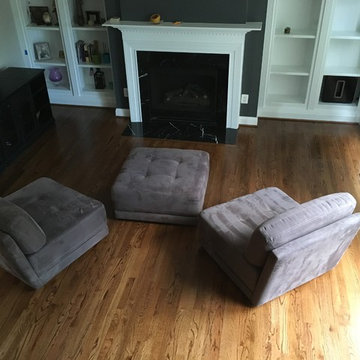
ワシントンD.C.にあるラグジュアリーな中くらいなコンテンポラリースタイルのおしゃれなLDK (濃色無垢フローリング、ベージュの壁、標準型暖炉、石材の暖炉まわり、壁掛け型テレビ、ベージュの床) の写真
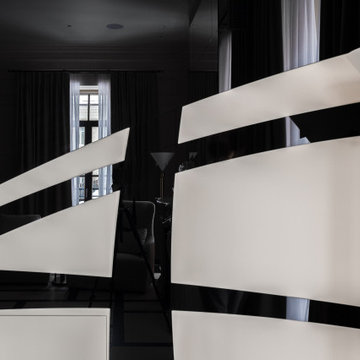
Композиция из чёрного стекла со встроенным телевизором диагональю 85 дюйма и системой домашнего кинотеатра. Сама композиция растянулась на всю стену шириной 4,5 метра и состоит из сложных фрагментов стекла. Потребовалось много усилий и ювелирная точность для того чтобы совместить все элементы, но результат себя полностью оправдал.
В выключенном состоянии телевизор полостью скрывается за стеклом, а при просмотре сохраняет яркую, чёткую картинку изображения. Смотря фильма, семья может насладится не только изображением, но и качественным звуком благодаря премиальной акустической системе от компании Bowers & Wilkins.
Проект от именитых архитекторов Дмитрия и Татьяны Хорошевых
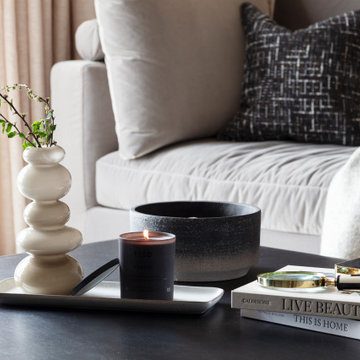
A luxurious open plan space, separated by a double sided fire with tv unit.
The dining area has a bespoke serving unit with bronzed tiles - further adding to the glamour of the space.
The large modular sofa in the living area creates the perfect space to snuggle up on an evening with a glass of wine.
The whole space is framed with 2 full walls of curtains which help to add depth to the space.
ラグジュアリーな黒いリビング (石材の暖炉まわり、ベージュの床、マルチカラーの床) の写真
1
