ラグジュアリーな黒い、黄色いリビング (タイルの暖炉まわり、茶色い床) の写真
絞り込み:
資材コスト
並び替え:今日の人気順
写真 1〜12 枚目(全 12 枚)
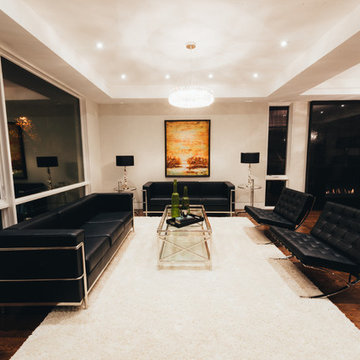
トロントにあるラグジュアリーな広いコンテンポラリースタイルのおしゃれなリビング (白い壁、無垢フローリング、タイルの暖炉まわり、茶色い床、暖炉なし、テレビなし) の写真
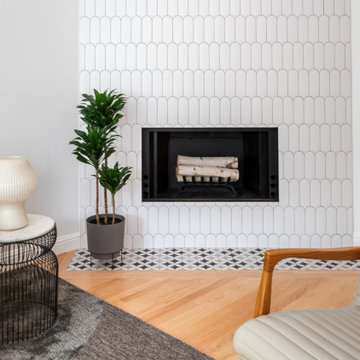
White arched vertical tiles on the living room's fireplace wall create a feature wall, while multicolored diamond patterned tiles form the fireplace hearth. The fireplace was redone to create a simple, modern furnishing and focal point for the room, with white birch wood cuttings inside the black fireplace.
A grey side chair tones with the grey area rug. A white sculpture sits atop a black metal side table. Stylish detailing.
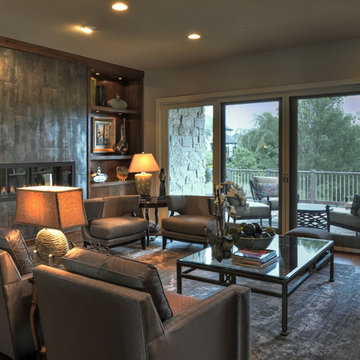
Lisza Coffey
オマハにあるラグジュアリーな中くらいなトランジショナルスタイルのおしゃれなLDK (茶色い壁、無垢フローリング、横長型暖炉、タイルの暖炉まわり、テレビなし、茶色い床) の写真
オマハにあるラグジュアリーな中くらいなトランジショナルスタイルのおしゃれなLDK (茶色い壁、無垢フローリング、横長型暖炉、タイルの暖炉まわり、テレビなし、茶色い床) の写真
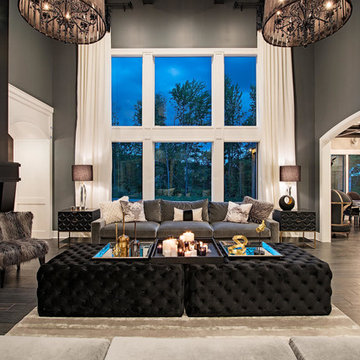
クリーブランドにあるラグジュアリーな巨大なトランジショナルスタイルのおしゃれな独立型リビング (グレーの壁、濃色無垢フローリング、標準型暖炉、タイルの暖炉まわり、茶色い床) の写真
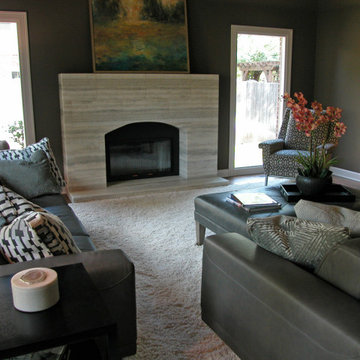
The existing fireplace surround was removed and furred out to give added dimension to the fireplace surround. It was then covered with a Cross Cut Travertine Tile from Visions Tile & Stone. The ceiling was raised to ten feet with a double French Vault taking advantage of available attic space above. Pella Architectural fixed clear view windows were added for additional light. An oak hardwood floor and custom furniture completed the transformation.
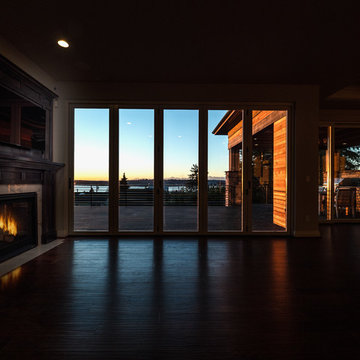
KJS Design Photo
フェニックスにあるラグジュアリーな中くらいなコンテンポラリースタイルのおしゃれなLDK (グレーの壁、無垢フローリング、標準型暖炉、タイルの暖炉まわり、壁掛け型テレビ、茶色い床) の写真
フェニックスにあるラグジュアリーな中くらいなコンテンポラリースタイルのおしゃれなLDK (グレーの壁、無垢フローリング、標準型暖炉、タイルの暖炉まわり、壁掛け型テレビ、茶色い床) の写真
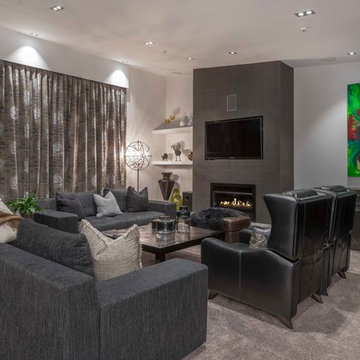
The lounge are is part of the large open plan area including the dining and kitchen areas.
I used a palate of grey, blacks and metallic to achieve this warm and inviting area, which showcases some of their art work and also provides seamless transition from the kitchen and dining areas. Custom audio cabinet features geometric design on the doors. Curtains are custom made.
Photography by Kallan MacLeod
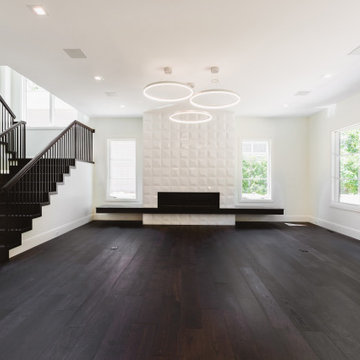
Stylish, contemporary living room.
デトロイトにあるラグジュアリーな広いコンテンポラリースタイルのおしゃれなLDK (白い壁、濃色無垢フローリング、横長型暖炉、タイルの暖炉まわり、茶色い床) の写真
デトロイトにあるラグジュアリーな広いコンテンポラリースタイルのおしゃれなLDK (白い壁、濃色無垢フローリング、横長型暖炉、タイルの暖炉まわり、茶色い床) の写真
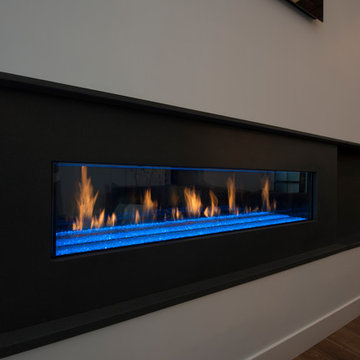
他の地域にあるラグジュアリーな巨大なコンテンポラリースタイルのおしゃれなリビングロフト (白い壁、無垢フローリング、横長型暖炉、タイルの暖炉まわり、内蔵型テレビ、茶色い床) の写真
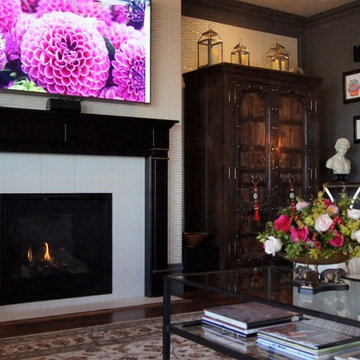
The walls were painted with a dark gray, to bring light the fireplace surrounding was covered with a hand made wall covering from the UK. A new technique with tiny pearlised beads forming the trellis turn this room in a massive bead display.
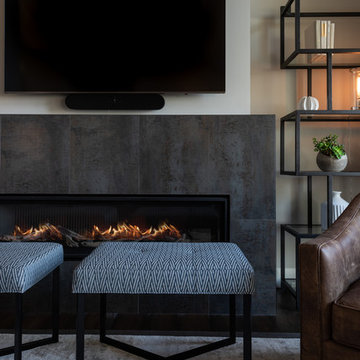
Meredith Gilardoni Photography
サンフランシスコにあるラグジュアリーなトランジショナルスタイルのおしゃれなリビング (青い壁、無垢フローリング、標準型暖炉、タイルの暖炉まわり、壁掛け型テレビ、茶色い床) の写真
サンフランシスコにあるラグジュアリーなトランジショナルスタイルのおしゃれなリビング (青い壁、無垢フローリング、標準型暖炉、タイルの暖炉まわり、壁掛け型テレビ、茶色い床) の写真
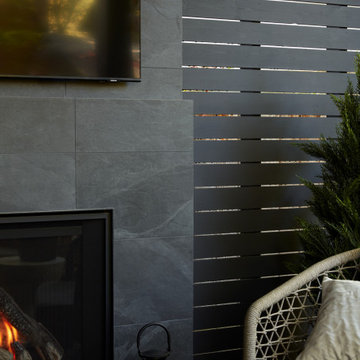
トロントにあるラグジュアリーな中くらいなコンテンポラリースタイルのおしゃれなLDK (無垢フローリング、タイルの暖炉まわり、壁掛け型テレビ、茶色い床、板張り天井、板張り壁) の写真
ラグジュアリーな黒い、黄色いリビング (タイルの暖炉まわり、茶色い床) の写真
1