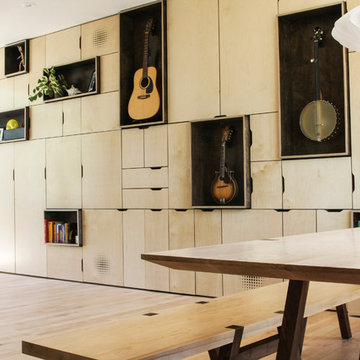ラグジュアリーなベージュのLDK (ライブラリー) の写真
絞り込み:
資材コスト
並び替え:今日の人気順
写真 1〜20 枚目(全 99 枚)
1/5
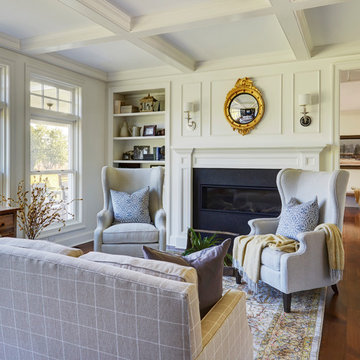
Cozy living room with coffered ceiling, wide plank pine flooring, and upholstered wing back chairs. Photo by Mike Kaskel
シカゴにあるラグジュアリーな広いカントリー風のおしゃれなLDK (ライブラリー、白い壁、無垢フローリング、横長型暖炉、石材の暖炉まわり、テレビなし、茶色い床) の写真
シカゴにあるラグジュアリーな広いカントリー風のおしゃれなLDK (ライブラリー、白い壁、無垢フローリング、横長型暖炉、石材の暖炉まわり、テレビなし、茶色い床) の写真
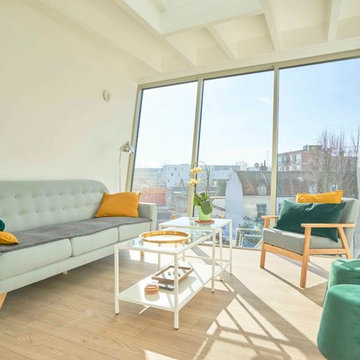
リールにあるラグジュアリーな広いコンテンポラリースタイルのおしゃれなLDK (ライブラリー、白い壁、淡色無垢フローリング、暖炉なし、壁掛け型テレビ、茶色い床) の写真

Heather Ryan, Interior Designer H.Ryan Studio - Scottsdale, AZ www.hryanstudio.com
フェニックスにあるラグジュアリーな巨大なトラディショナルスタイルのおしゃれなLDK (ライブラリー、無垢フローリング、コーナー設置型暖炉、ベージュの床、ベージュの壁、内蔵型テレビ、板張り壁) の写真
フェニックスにあるラグジュアリーな巨大なトラディショナルスタイルのおしゃれなLDK (ライブラリー、無垢フローリング、コーナー設置型暖炉、ベージュの床、ベージュの壁、内蔵型テレビ、板張り壁) の写真
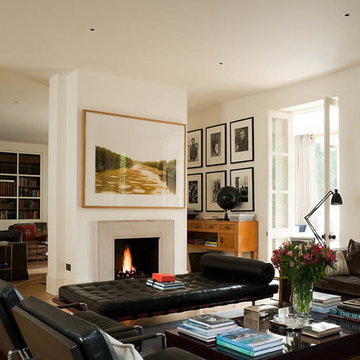
We remodeled the lower ground floor to create a large space - buildburo Ltd
ロンドンにあるラグジュアリーな広いコンテンポラリースタイルのおしゃれなLDK (ライブラリー、白い壁、淡色無垢フローリング、標準型暖炉、石材の暖炉まわり、テレビなし) の写真
ロンドンにあるラグジュアリーな広いコンテンポラリースタイルのおしゃれなLDK (ライブラリー、白い壁、淡色無垢フローリング、標準型暖炉、石材の暖炉まわり、テレビなし) の写真
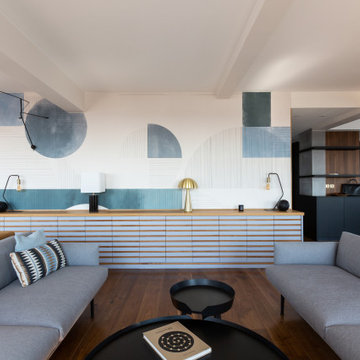
Création d’un grand appartement familial avec espace parental et son studio indépendant suite à la réunion de deux lots. Une rénovation importante est effectuée et l’ensemble des espaces est restructuré et optimisé avec de nombreux rangements sur mesure. Les espaces sont ouverts au maximum pour favoriser la vue vers l’extérieur.
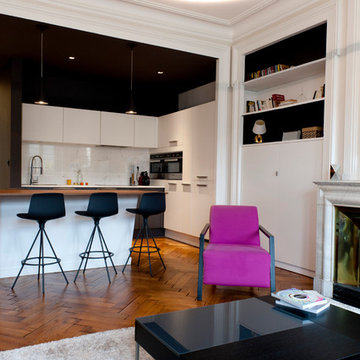
Laurence Papoutchian, photographe
リヨンにあるラグジュアリーな中くらいなコンテンポラリースタイルのおしゃれなLDK (ライブラリー、白い壁、無垢フローリング、標準型暖炉、石材の暖炉まわり、テレビなし) の写真
リヨンにあるラグジュアリーな中くらいなコンテンポラリースタイルのおしゃれなLDK (ライブラリー、白い壁、無垢フローリング、標準型暖炉、石材の暖炉まわり、テレビなし) の写真
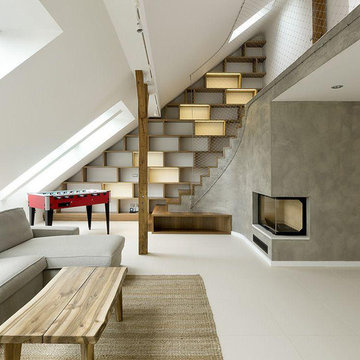
Mobilier en bois pour la chaleur de ce matériaux afin de contraster avec l'aspect minimaliste souhaité imposé par les couleurs blanches des revêtements et le Béton ciré utilisé pour la cheminée et l'escalier.
Une bibliothèque originale sur mesure qui suit la montée d'escalier et sa rambarde aérienne.

A Traditional home gets a makeover. This homeowner wanted to bring in her love of the mountains in her home. She also wanted her built-ins to express a sense of grandiose and a place to store her collection of books. So we decided to create a floor to ceiling custom bookshelves and brought in the mountain feel through the green painted cabinets and an original print of a bison from her favorite artist.
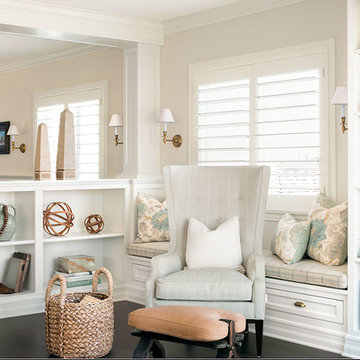
Catherine Tighe
ロサンゼルスにあるラグジュアリーな広いビーチスタイルのおしゃれなLDK (ライブラリー、ベージュの壁、濃色無垢フローリング、テレビなし) の写真
ロサンゼルスにあるラグジュアリーな広いビーチスタイルのおしゃれなLDK (ライブラリー、ベージュの壁、濃色無垢フローリング、テレビなし) の写真

Modern beach townhouse living room with custom bookcase wall unit and curated art & accessories
マイアミにあるラグジュアリーな巨大なコンテンポラリースタイルのおしゃれなLDK (ライブラリー、白い壁、テレビなし、淡色無垢フローリング、ベージュの床) の写真
マイアミにあるラグジュアリーな巨大なコンテンポラリースタイルのおしゃれなLDK (ライブラリー、白い壁、テレビなし、淡色無垢フローリング、ベージュの床) の写真

While it was under construction, Pineapple House added the mezzanine to this industrial space so the owners could enjoy the views from both their southern and western 24' high arched windows. It increased the square footage of the space without changing the footprint.
Pineapple House Photography
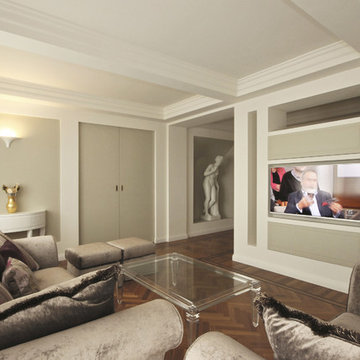
Un arredamento Classico Contemporaneo è stata la scelta di stile di un Progetto d’Interni di un Attico a Perugia in occasione del quale si è creata una sfida sul Design molto stimolante. Quando ho conosciuto la committenza la richiesta è stata forte e chiara: vorremmo una casa in stile classico!
Parlavamo di un splendido attico in un condominio di pregio degli anni ’80 che avremmo ristrutturato completamente, perciò la mia prima preoccupazione è stata quella di riuscire a rispettare i desideri estetici dei nuovi proprietari, ma tenendo conto di due aspetti importanti: ok il classico, ma siamo in un condominio moderno e siamo nel 2015!
Ecco che in questa Ristrutturazione e Progetto di Arredamento d’Interni è nato lo sforzo di trovare un compromesso stilistico che restituisse come risultato una casa dalle atmosfere e dai sapori di un eleganza classica, ma che allo stesso tempo avesse una freschezza formale moderna, e contemporanea, una casa che raccontasse qualcosa dei nostri tempi, e non dei tempi passati.
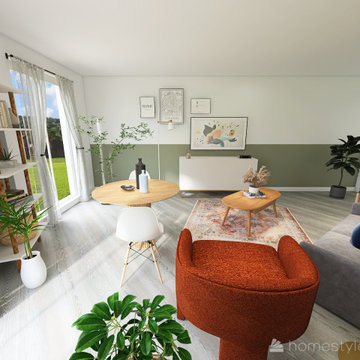
Une ambiance fraîche et lumineuse
パリにあるラグジュアリーな広いモダンスタイルのおしゃれなLDK (ライブラリー、緑の壁、塗装フローリング、暖炉なし、壁掛け型テレビ、グレーの床) の写真
パリにあるラグジュアリーな広いモダンスタイルのおしゃれなLDK (ライブラリー、緑の壁、塗装フローリング、暖炉なし、壁掛け型テレビ、グレーの床) の写真
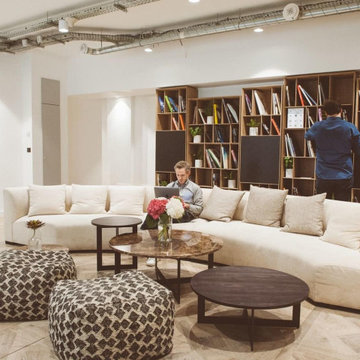
Espace de détente commun.
パリにあるラグジュアリーな中くらいなインダストリアルスタイルのおしゃれなLDK (ライブラリー、白い壁、淡色無垢フローリング、暖炉なし、テレビなし) の写真
パリにあるラグジュアリーな中くらいなインダストリアルスタイルのおしゃれなLDK (ライブラリー、白い壁、淡色無垢フローリング、暖炉なし、テレビなし) の写真
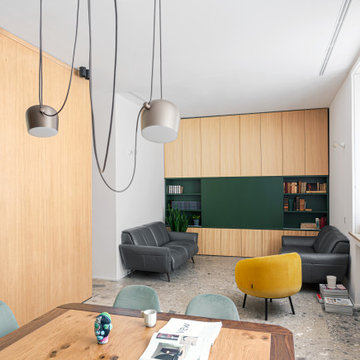
Vista del soggiorno dalla sala da pranzo. Vista del volume della scala, realizzata in legno.
Arredi su misura che caratterizzano anche l'ambiente del soggiorno.
Falegnameria di IGOR LECCESE.
Illuminazione FLOS.
Pavimento realizzato in marmo CEPPO DI GRE.
Arredi su misura realizzati in ROVERE; nicchia e mensole finitura LACCATA.
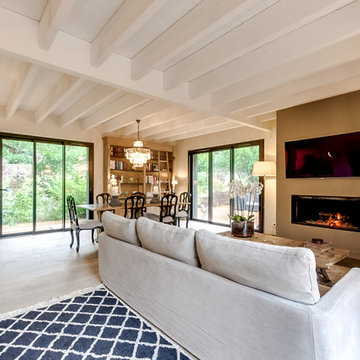
meero
ボルドーにあるラグジュアリーな広いトランジショナルスタイルのおしゃれなLDK (ライブラリー、ベージュの壁、淡色無垢フローリング、漆喰の暖炉まわり、壁掛け型テレビ、ベージュの床、横長型暖炉) の写真
ボルドーにあるラグジュアリーな広いトランジショナルスタイルのおしゃれなLDK (ライブラリー、ベージュの壁、淡色無垢フローリング、漆喰の暖炉まわり、壁掛け型テレビ、ベージュの床、横長型暖炉) の写真
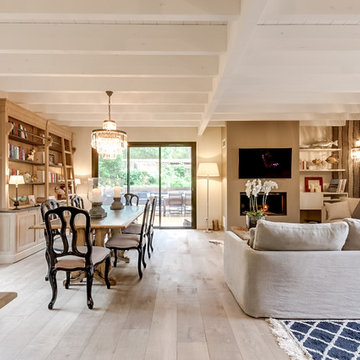
meero
パリにあるラグジュアリーな広いトラディショナルスタイルのおしゃれなLDK (ライブラリー、ベージュの壁、淡色無垢フローリング、漆喰の暖炉まわり、壁掛け型テレビ、ベージュの床、横長型暖炉) の写真
パリにあるラグジュアリーな広いトラディショナルスタイルのおしゃれなLDK (ライブラリー、ベージュの壁、淡色無垢フローリング、漆喰の暖炉まわり、壁掛け型テレビ、ベージュの床、横長型暖炉) の写真

Vista del soggiorno dalla sala da pranzo. Vista parziale del volume della scala, realizzata in legno.
Arredi su misura che caratterizzano l'ambiente del soggiorno.
Falegnameria di IGOR LECCESE.
Illuminazione FLOS.
Pavimento realizzato in marmo CEPPO DI GRE.
Arredi su misura realizzati in ROVERE; nicchia e mensole finitura LACCATA.
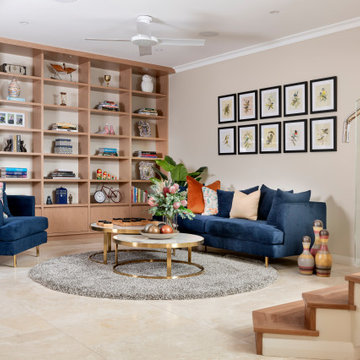
Cabinetry top and shelving - Briggs Biscotti Veneer; Flooring - Alabastino (Asciano) by Milano Stone; Stair Treads - Australian Brushbox; Walls - Dulux Grand Piano; Furniture by Globewest; Cushions by Onyx & Smoke.
ラグジュアリーなベージュのLDK (ライブラリー) の写真
1
