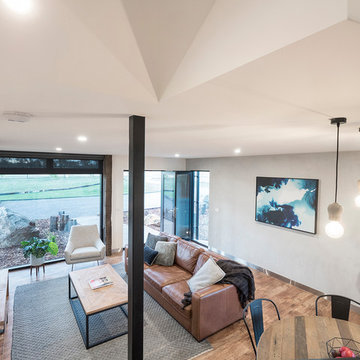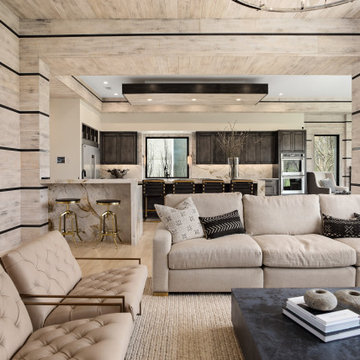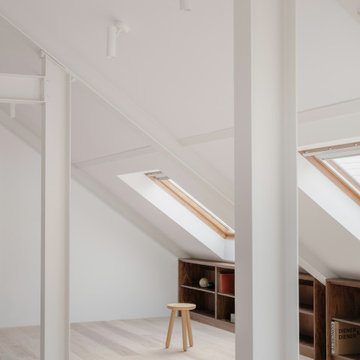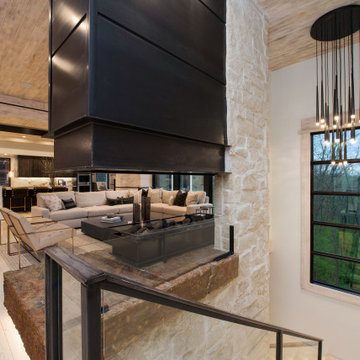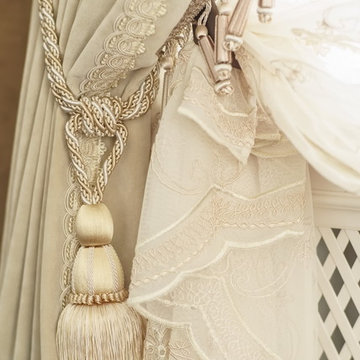ラグジュアリーなベージュのリビング (塗装フローリング、クッションフロア) の写真
絞り込み:
資材コスト
並び替え:今日の人気順
写真 1〜20 枚目(全 50 枚)
1/5
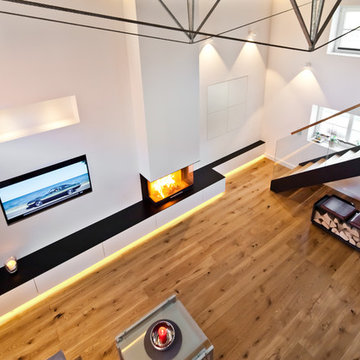
Ausblick von der Galerie auf die schöne Wärmelösung.
© Ofensetzerei Neugebauer Kaminmanufaktur
他の地域にあるラグジュアリーな巨大なコンテンポラリースタイルのおしゃれなリビング (白い壁、塗装フローリング、漆喰の暖炉まわり、埋込式メディアウォール、茶色い床、吊り下げ式暖炉) の写真
他の地域にあるラグジュアリーな巨大なコンテンポラリースタイルのおしゃれなリビング (白い壁、塗装フローリング、漆喰の暖炉まわり、埋込式メディアウォール、茶色い床、吊り下げ式暖炉) の写真
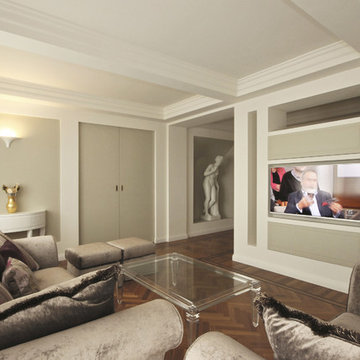
Un arredamento Classico Contemporaneo è stata la scelta di stile di un Progetto d’Interni di un Attico a Perugia in occasione del quale si è creata una sfida sul Design molto stimolante. Quando ho conosciuto la committenza la richiesta è stata forte e chiara: vorremmo una casa in stile classico!
Parlavamo di un splendido attico in un condominio di pregio degli anni ’80 che avremmo ristrutturato completamente, perciò la mia prima preoccupazione è stata quella di riuscire a rispettare i desideri estetici dei nuovi proprietari, ma tenendo conto di due aspetti importanti: ok il classico, ma siamo in un condominio moderno e siamo nel 2015!
Ecco che in questa Ristrutturazione e Progetto di Arredamento d’Interni è nato lo sforzo di trovare un compromesso stilistico che restituisse come risultato una casa dalle atmosfere e dai sapori di un eleganza classica, ma che allo stesso tempo avesse una freschezza formale moderna, e contemporanea, una casa che raccontasse qualcosa dei nostri tempi, e non dei tempi passati.
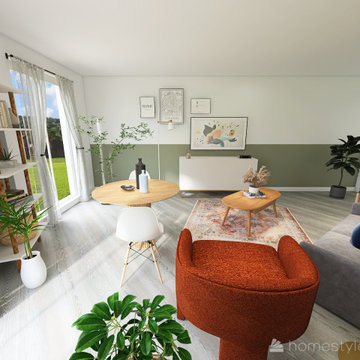
Une ambiance fraîche et lumineuse
パリにあるラグジュアリーな広いモダンスタイルのおしゃれなLDK (ライブラリー、緑の壁、塗装フローリング、暖炉なし、壁掛け型テレビ、グレーの床) の写真
パリにあるラグジュアリーな広いモダンスタイルのおしゃれなLDK (ライブラリー、緑の壁、塗装フローリング、暖炉なし、壁掛け型テレビ、グレーの床) の写真
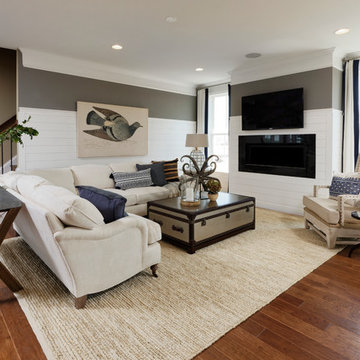
ワシントンD.C.にあるラグジュアリーな巨大なビーチスタイルのおしゃれなリビング (マルチカラーの壁、クッションフロア、壁掛け型テレビ、茶色い床、横長型暖炉、木材の暖炉まわり) の写真

Welcome to The Farmhouse Living room !
Here is the list of all the custom Designed by Dawn D Totty Features-
ALL Custom- Wood Flooring, Steel Staircase, two redesigned & reupholstered vintage black & white recliners, flamingo velvet sofa, dining room table, cocktail table, wall mirror & commissioned abstract painting. P.S. The star of the show is The Farmhouse Cat, BooBoo Kitty!
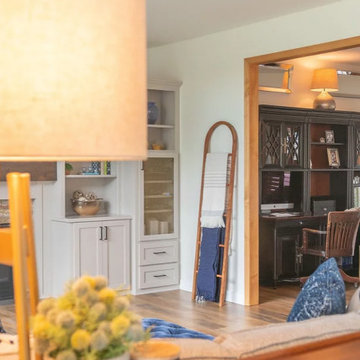
In this Tschida Construction project we did not one, but TWO two-story additions. The other phase was the butler's pantry, laundry room, mudroom, and massive storage closet. This second addition off of the previous kitchen double the kitchen's footprint, added an extremely large dining area, and a new deck that has an awesome indoor/outdoor window connection. Another cool feature is the double dishwashers anchored by a beautiful farmhouse ceramic sink. A under cabinet beverage fridge, huge windows overlooking the wetlands, and statement backsplash also make this space functional and unique. We also continued the lvp throughout the main level, refinished their fireplace built in wall and got all new furnishings. Talk about a transformation!
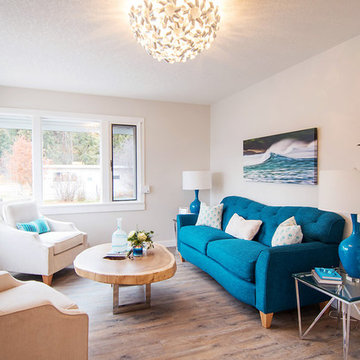
Stephanie Moore Photography
バンクーバーにあるラグジュアリーな小さなビーチスタイルのおしゃれなLDK (グレーの壁、クッションフロア) の写真
バンクーバーにあるラグジュアリーな小さなビーチスタイルのおしゃれなLDK (グレーの壁、クッションフロア) の写真
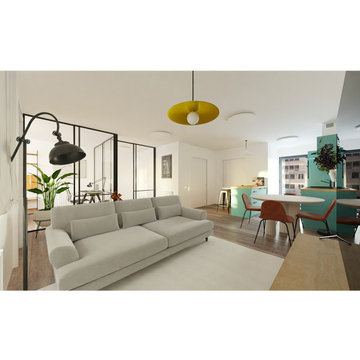
Salón comedor y cocina
他の地域にあるラグジュアリーな広いモダンスタイルのおしゃれなリビング (白い壁、クッションフロア、グレーの床、パネル壁) の写真
他の地域にあるラグジュアリーな広いモダンスタイルのおしゃれなリビング (白い壁、クッションフロア、グレーの床、パネル壁) の写真
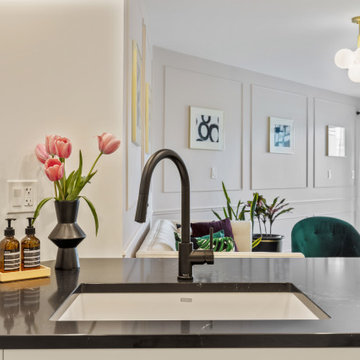
Blanco white porcelain sink with black matte Riobel faucet sitting on a peninsula with black Caesarstone counters.
バンクーバーにあるラグジュアリーな中くらいなコンテンポラリースタイルのおしゃれなLDK (ピンクの壁、クッションフロア、標準型暖炉、タイルの暖炉まわり、茶色い床、パネル壁) の写真
バンクーバーにあるラグジュアリーな中くらいなコンテンポラリースタイルのおしゃれなLDK (ピンクの壁、クッションフロア、標準型暖炉、タイルの暖炉まわり、茶色い床、パネル壁) の写真
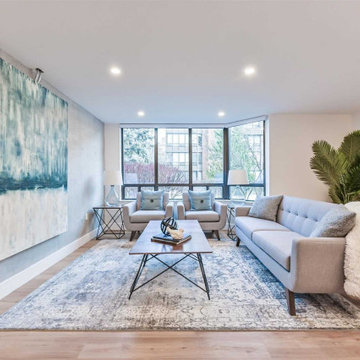
Large open space living room flooded with light and custom solid concrete accent walls
トロントにあるラグジュアリーな広いコンテンポラリースタイルのおしゃれなリビングロフト (白い壁、クッションフロア、吊り下げ式暖炉、コンクリートの暖炉まわり) の写真
トロントにあるラグジュアリーな広いコンテンポラリースタイルのおしゃれなリビングロフト (白い壁、クッションフロア、吊り下げ式暖炉、コンクリートの暖炉まわり) の写真
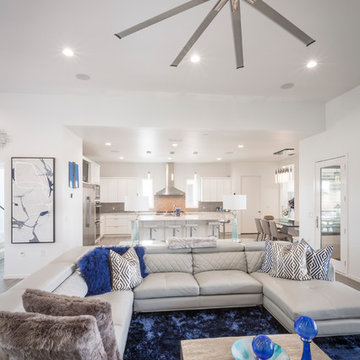
Open floor plan perfect for entertaining!
他の地域にあるラグジュアリーな巨大なトランジショナルスタイルのおしゃれなリビング (白い壁、クッションフロア、横長型暖炉、金属の暖炉まわり、壁掛け型テレビ) の写真
他の地域にあるラグジュアリーな巨大なトランジショナルスタイルのおしゃれなリビング (白い壁、クッションフロア、横長型暖炉、金属の暖炉まわり、壁掛け型テレビ) の写真
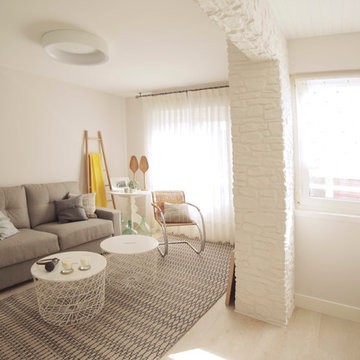
Detalle sala y comedor. Vivienda íntegramente reformada por AZKOAGA INTERIORISMO en Bakio (Vizkaya).
Aquí se ve como los dos espacios están comunicados y es por eso que se ha procurado unificar toda la zona, tanto con el tratamiento de las superficies como con el mobiliario.
Fotografía de Itxaso Beistegui
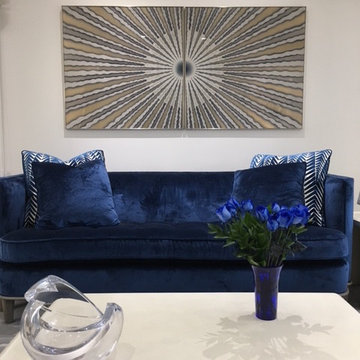
This very art=filled modern home in PA illuminates lots of creative artistry. Above the living room sofa sits a verre eglomise custom designed panel in front of which sits a custom Frank-style parchment coffee table. On the table sits an Anna Torfs glass art piece.
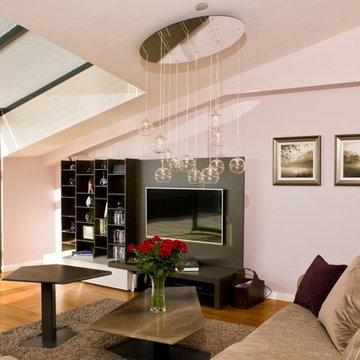
3 Bedroom apartment design within Liverpool city centre. Impressive apartment with views over the waterfront. This apartment had challenging, angled spaces with restricted access that was overcome with modular furniture.
Photographer: David Longstaffe
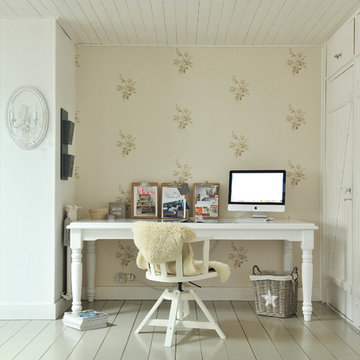
Extension de maison pour créer une belle pièce a vivre incluant un salon, un coin bureau, un espace lecture avec poêle a bois - Photo by Chloé Bizot
パリにあるラグジュアリーなカントリー風のおしゃれなLDK (白い壁、塗装フローリング、薪ストーブ、壁掛け型テレビ、ベージュの床) の写真
パリにあるラグジュアリーなカントリー風のおしゃれなLDK (白い壁、塗装フローリング、薪ストーブ、壁掛け型テレビ、ベージュの床) の写真
ラグジュアリーなベージュのリビング (塗装フローリング、クッションフロア) の写真
1
