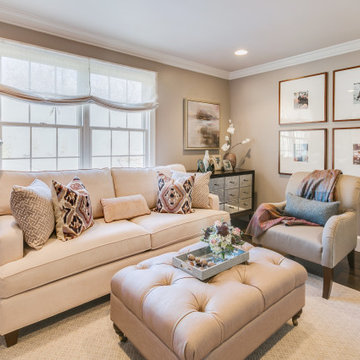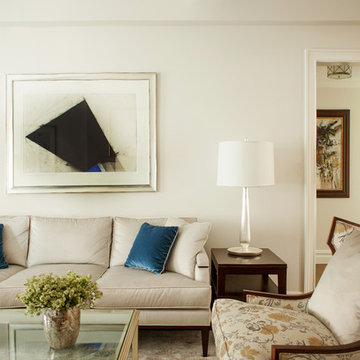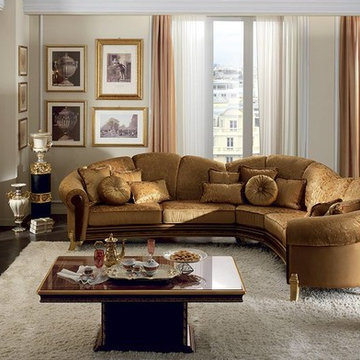ラグジュアリーなベージュの独立型リビング (濃色無垢フローリング、ライムストーンの床、ベージュの壁) の写真
並び替え:今日の人気順
写真 1〜20 枚目(全 41 枚)
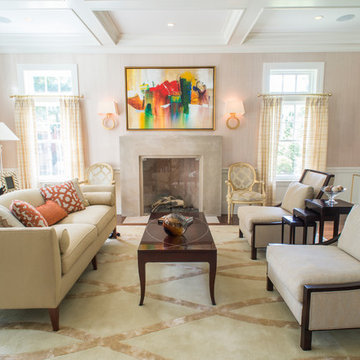
ボストンにあるラグジュアリーな広いトラディショナルスタイルのおしゃれなリビング (ベージュの壁、濃色無垢フローリング、標準型暖炉、コンクリートの暖炉まわり、テレビなし) の写真
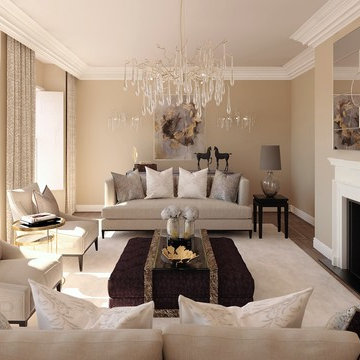
ウィルトシャーにあるラグジュアリーな広いコンテンポラリースタイルのおしゃれなリビング (ベージュの壁、濃色無垢フローリング、標準型暖炉、石材の暖炉まわり、テレビなし、茶色い床) の写真
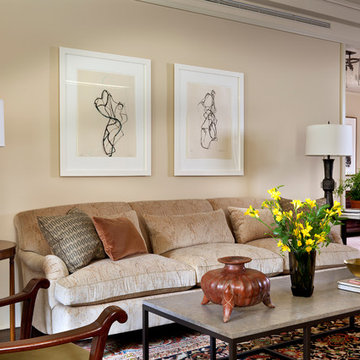
Comfort meets culture: above the custom sofa from Jonas Upholstery in Holly Hunt's "Great Plains Paisley" are two prints by Brice Marden. The custom coffee table is topped in pale gray honed marble; the walls are in a Donald Kaufman paint; and antique Asian modern lamps are from Glenn Gissler Design's inventory
Photo: Gross & Daley
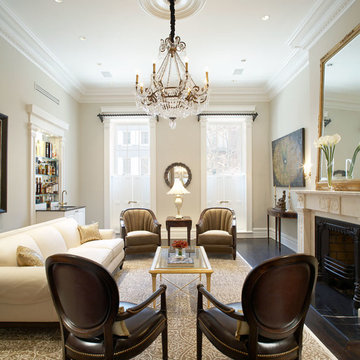
Ty Cole
ニューヨークにあるラグジュアリーな広いトラディショナルスタイルのおしゃれなリビング (ベージュの壁、濃色無垢フローリング、テレビなし) の写真
ニューヨークにあるラグジュアリーな広いトラディショナルスタイルのおしゃれなリビング (ベージュの壁、濃色無垢フローリング、テレビなし) の写真
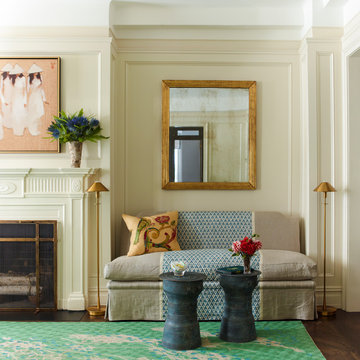
Eric Piasecki
ニューヨークにあるラグジュアリーな中くらいなエクレクティックスタイルのおしゃれなリビング (ベージュの壁、濃色無垢フローリング、標準型暖炉、壁掛け型テレビ) の写真
ニューヨークにあるラグジュアリーな中くらいなエクレクティックスタイルのおしゃれなリビング (ベージュの壁、濃色無垢フローリング、標準型暖炉、壁掛け型テレビ) の写真
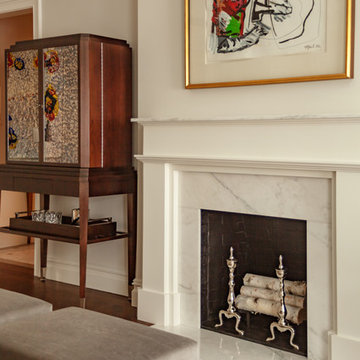
Park Avenue Coop
Living Room
Photography by Patrick Cline
ニューヨークにあるラグジュアリーな中くらいなトラディショナルスタイルのおしゃれなリビング (ベージュの壁、濃色無垢フローリング、標準型暖炉、石材の暖炉まわり、テレビなし、茶色い床) の写真
ニューヨークにあるラグジュアリーな中くらいなトラディショナルスタイルのおしゃれなリビング (ベージュの壁、濃色無垢フローリング、標準型暖炉、石材の暖炉まわり、テレビなし、茶色い床) の写真
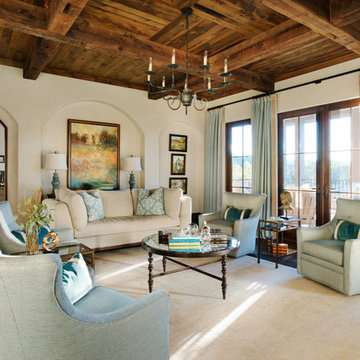
Ivory plaster walls and honey stained wood ceiling, doors and trim contribute to the Italian Country flavor of this elegant living room. An Oushak rug in soft neutrals contrasts with the roughhewn texture of the hardwood flooring. Blue and ivory damask throw pillows accent the overstuffed sofa covered in an ultra-plush sandy hued chenille. In the arched niche behind the sofa hangs a traditional landscape painting, which is flanked by a pair of distressed blue wood baluster lamps. The set of four aqua blue swivel chairs are accented with turquoise velvet throw pillows banded in gold trim. Matching bronze and glass side tables stand between the chairs offering a place to rest a drink or book. The metal cocktail table with glass top echoes the bronze finish of the traditional iron chandelier. A heavily paneled door leads the way into the master bedroom. Aqua blue linen draperies adorned with beige trim frame the window and showcase the wonderful afternoon light that washes in from the porch.

The space was designed to be both formal and relaxed for intimate get-togethers as well as casual family time. The full height windows and transoms fulfill the client’s desire for an abundance of natural light. Chesney’s Contre Coeur interior fireplace metal panel with custom mantel takes center stage in this sophisticated space.
Architecture, Design & Construction by BGD&C
Interior Design by Kaldec Architecture + Design
Exterior Photography: Tony Soluri
Interior Photography: Nathan Kirkman
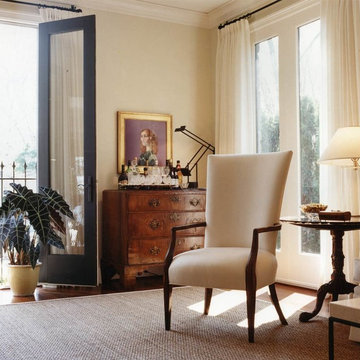
Light fills every room of the house; the living room absorbs light from two sets of French doors, each of which leads to a wrought-iron balcony.
To keep light from disappearing once it enters the living room, Kevin chose simple, creamy white upholstery. Dark accents, such as textured pillows, a mahogany coffee table, and an antique dresser, offer the perfect balance. Each rooms balances modern and traditional pieces; a travertine-top iron table mixes with a 200-year-old Martha Washington Chair.
Ample room size and stately 9 1/2-foot ceilings give the living room a dramatic flair. A feeling of height definitely adds to the feeling of spaciousness. When you're on a city lot and space is in short supply, you have to be extra creative.
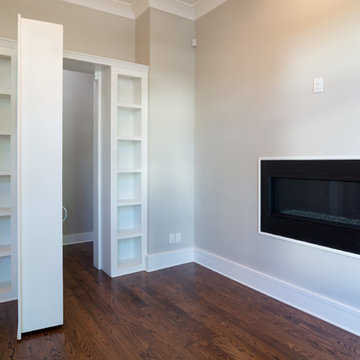
Custom built-in bookcase opens to reveal hidden storage.
ダラスにあるラグジュアリーな広いトランジショナルスタイルのおしゃれな独立型リビング (濃色無垢フローリング、金属の暖炉まわり、ベージュの壁、標準型暖炉、テレビなし) の写真
ダラスにあるラグジュアリーな広いトランジショナルスタイルのおしゃれな独立型リビング (濃色無垢フローリング、金属の暖炉まわり、ベージュの壁、標準型暖炉、テレビなし) の写真
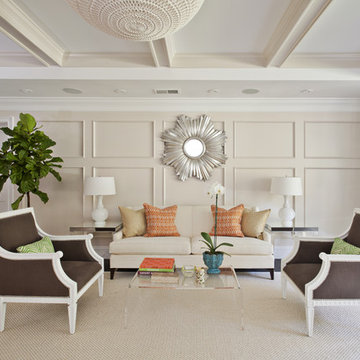
Living room with paneling on all walls, coffered ceiling, Oly pendant, built-in book cases, bay window, calacatta slab fireplace surround and hearth, 2-way fireplace shared between the family and living room.
Photographer Frank Paul Perez
Decoration Nancy Evars, Evars + Anderson Interior Design
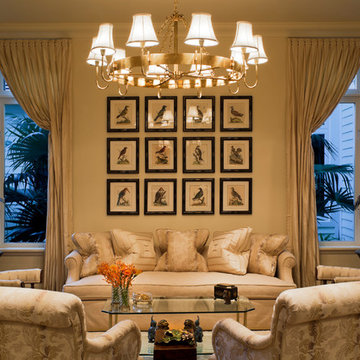
Steven Brooke Studios
マイアミにあるラグジュアリーな中くらいなトラディショナルスタイルのおしゃれなリビング (ベージュの壁、濃色無垢フローリング、暖炉なし、テレビなし、茶色い床) の写真
マイアミにあるラグジュアリーな中くらいなトラディショナルスタイルのおしゃれなリビング (ベージュの壁、濃色無垢フローリング、暖炉なし、テレビなし、茶色い床) の写真
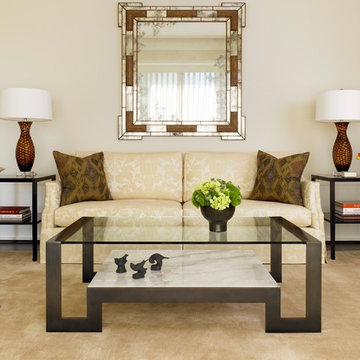
This light-filled living room in a Chicago high-rise mixes beautifully crafted traditional and contemporary furniture with lush fabrics, colors and textures. The inviting environment works in concert with the client's collection of fine art.
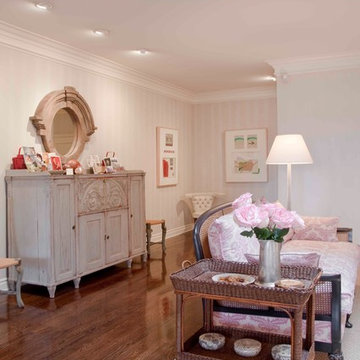
ロサンゼルスにあるラグジュアリーな広いトラディショナルスタイルのおしゃれな独立型リビング (ベージュの壁、濃色無垢フローリング、暖炉なし、テレビなし) の写真
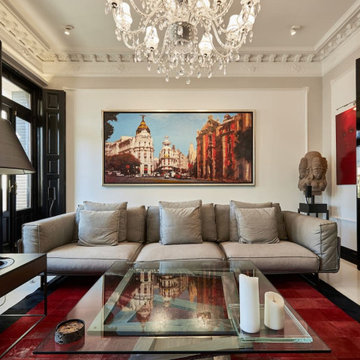
Salón que sigue un estilo contemporáneo, presente en el mobiliario, con la combinación de elementos más clásicos como son las molduras de los techos y las lámparas. Todo ello diseñado en colores neutros como el blanco y el negro, en contraste con el rojo.
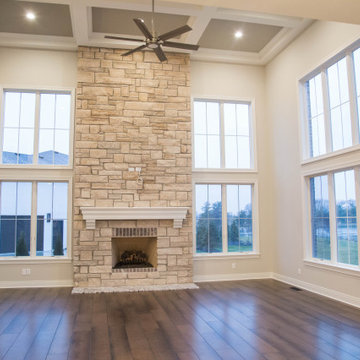
The living room is an architectural delight from the coffered ceiling treatment, to the wall of windows highlighting the lake view. A stone fireplace with contrasting white mantle complete the custom features.
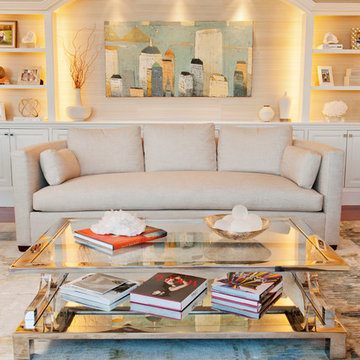
Photo Credit: Webb Chappell / Betsy Bassett
ボストンにあるラグジュアリーな中くらいなトランジショナルスタイルのおしゃれなリビング (ベージュの壁、茶色い床、濃色無垢フローリング、壁掛け型テレビ) の写真
ボストンにあるラグジュアリーな中くらいなトランジショナルスタイルのおしゃれなリビング (ベージュの壁、茶色い床、濃色無垢フローリング、壁掛け型テレビ) の写真
ラグジュアリーなベージュの独立型リビング (濃色無垢フローリング、ライムストーンの床、ベージュの壁) の写真
1
