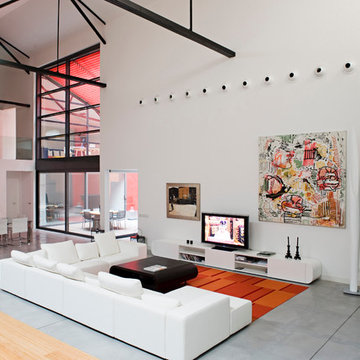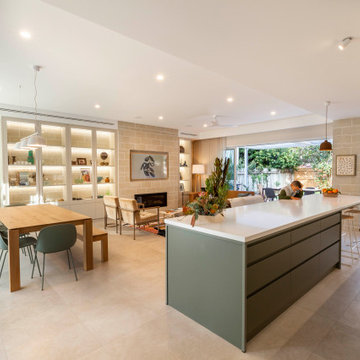ラグジュアリーなベージュのリビング (コンクリートの床、磁器タイルの床、スレートの床) の写真
絞り込み:
資材コスト
並び替え:今日の人気順
写真 1〜20 枚目(全 203 枚)

This project is a precedent for beautiful and sustainable design. The dwelling is a spatially efficient 155m2 internal with 27m2 of decks. It is entirely at one level on a polished eco friendly concrete slab perched high on an acreage with expansive views on all sides. It is fully off grid and has rammed earth walls with all other materials sustainable and zero maintenance.

The original ceiling, comprised of exposed wood deck and beams, was revealed after being concealed by a flat ceiling for many years. The beams and decking were bead blasted and refinished (the original finish being damaged by multiple layers of paint); the intact ceiling of another nearby Evans' home was used to confirm the stain color and technique.
Architect: Gene Kniaz, Spiral Architects
General Contractor: Linthicum Custom Builders
Photo: Maureen Ryan Photography

View from the Living Room (taken from the kitchen) with courtyard patio beyond. The interior spaces of the Great Room are punctuated by a series of wide Fleetwood Aluminum multi-sliding glass doors positioned to frame the gardens and patio beyond while the concrete floor transitions from inside to out. The rosewood panel door slides to the right to reveal a large television. The cabinetry is built to match the look and finish of the kitchen.

Island Luxury Photogaphy
ハワイにあるラグジュアリーな巨大なトロピカルスタイルのおしゃれなLDK (白い壁、磁器タイルの床、内蔵型テレビ、ベージュの床) の写真
ハワイにあるラグジュアリーな巨大なトロピカルスタイルのおしゃれなLDK (白い壁、磁器タイルの床、内蔵型テレビ、ベージュの床) の写真

オーランドにあるラグジュアリーな巨大なモダンスタイルのおしゃれなLDK (白い壁、磁器タイルの床、標準型暖炉、石材の暖炉まわり、壁掛け型テレビ、白い床) の写真
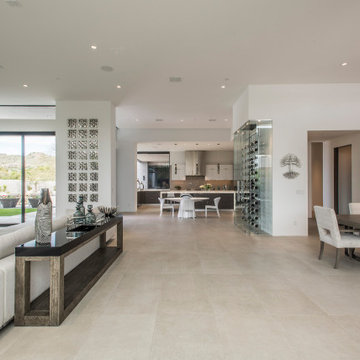
Above and Beyond is the third residence in a four-home collection in Paradise Valley, Arizona. Originally the site of the abandoned Kachina Elementary School, the infill community, appropriately named Kachina Estates, embraces the remarkable views of Camelback Mountain.
Nestled into an acre sized pie shaped cul-de-sac lot, the lot geometry and front facing view orientation created a remarkable privacy challenge and influenced the forward facing facade and massing. An iconic, stone-clad massing wall element rests within an oversized south-facing fenestration, creating separation and privacy while affording views “above and beyond.”
Above and Beyond has Mid-Century DNA married with a larger sense of mass and scale. The pool pavilion bridges from the main residence to a guest casita which visually completes the need for protection and privacy from street and solar exposure.
The pie-shaped lot which tapered to the south created a challenge to harvest south light. This was one of the largest spatial organization influencers for the design. The design undulates to embrace south sun and organically creates remarkable outdoor living spaces.
This modernist home has a palate of granite and limestone wall cladding, plaster, and a painted metal fascia. The wall cladding seamlessly enters and exits the architecture affording interior and exterior continuity.
Kachina Estates was named an Award of Merit winner at the 2019 Gold Nugget Awards in the category of Best Residential Detached Collection of the Year. The annual awards ceremony was held at the Pacific Coast Builders Conference in San Francisco, CA in May 2019.
Project Details: Above and Beyond
Architecture: Drewett Works
Developer/Builder: Bedbrock Developers
Interior Design: Est Est
Land Planner/Civil Engineer: CVL Consultants
Photography: Dino Tonn and Steven Thompson
Awards:
Gold Nugget Award of Merit - Kachina Estates - Residential Detached Collection of the Year
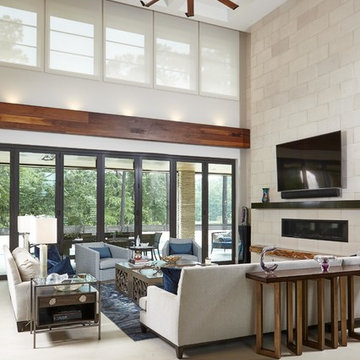
Joshua Curry Photography, Rick Ricozzi Photography
ウィルミントンにあるラグジュアリーな広いミッドセンチュリースタイルのおしゃれなLDK (ベージュの壁、磁器タイルの床、横長型暖炉、石材の暖炉まわり、壁掛け型テレビ、ベージュの床) の写真
ウィルミントンにあるラグジュアリーな広いミッドセンチュリースタイルのおしゃれなLDK (ベージュの壁、磁器タイルの床、横長型暖炉、石材の暖炉まわり、壁掛け型テレビ、ベージュの床) の写真
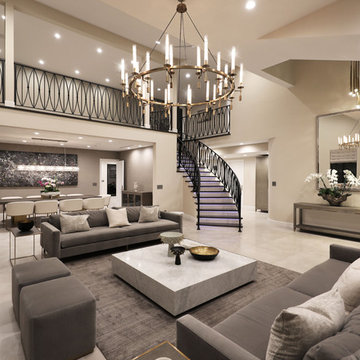
Contemporary Living room.
ラグジュアリーな広いコンテンポラリースタイルのおしゃれなリビング (ベージュの壁、磁器タイルの床、標準型暖炉、石材の暖炉まわり、テレビなし、グレーの床) の写真
ラグジュアリーな広いコンテンポラリースタイルのおしゃれなリビング (ベージュの壁、磁器タイルの床、標準型暖炉、石材の暖炉まわり、テレビなし、グレーの床) の写真
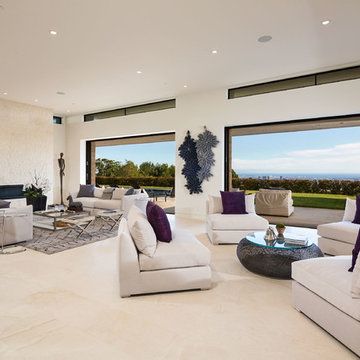
Erhard Pfeiffer
ロサンゼルスにあるラグジュアリーな広いコンテンポラリースタイルのおしゃれなLDK (白い壁、横長型暖炉、磁器タイルの床、石材の暖炉まわり、ベージュの床) の写真
ロサンゼルスにあるラグジュアリーな広いコンテンポラリースタイルのおしゃれなLDK (白い壁、横長型暖炉、磁器タイルの床、石材の暖炉まわり、ベージュの床) の写真
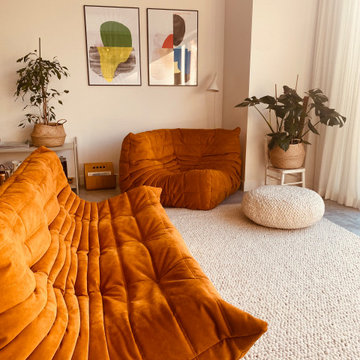
The lounge are uses modular sofas for maximum flexibility. The sofas are arranged facing the garden. A Moroccan custom made boucle rug adds texture and warmth to the space and carefully defines the lounge area. No coffee table, instead smaller side tables for increased movability.
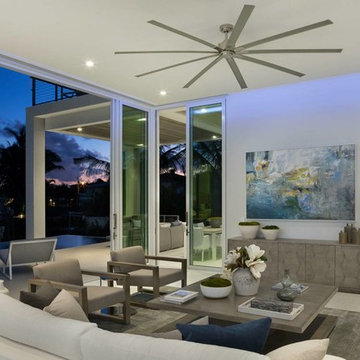
Living Room
マイアミにあるラグジュアリーな中くらいなモダンスタイルのおしゃれなリビング (ベージュの壁、磁器タイルの床、暖炉なし、テレビなし、ベージュの床) の写真
マイアミにあるラグジュアリーな中くらいなモダンスタイルのおしゃれなリビング (ベージュの壁、磁器タイルの床、暖炉なし、テレビなし、ベージュの床) の写真
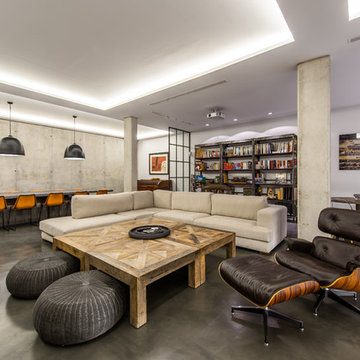
ADOLFO GOSALVEZ
マドリードにあるラグジュアリーな巨大なインダストリアルスタイルのおしゃれなLDK (ライブラリー、グレーの壁、コンクリートの床) の写真
マドリードにあるラグジュアリーな巨大なインダストリアルスタイルのおしゃれなLDK (ライブラリー、グレーの壁、コンクリートの床) の写真
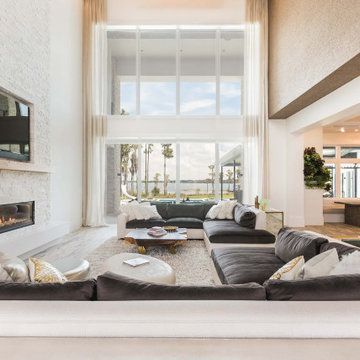
オーランドにあるラグジュアリーな巨大なコンテンポラリースタイルのおしゃれなLDK (白い壁、磁器タイルの床、横長型暖炉、積石の暖炉まわり、壁掛け型テレビ、格子天井) の写真
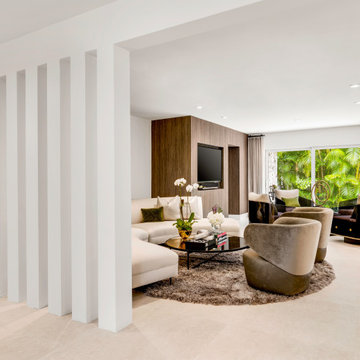
Modern open living room with modern furniture and accent divider wall.
マイアミにあるラグジュアリーな広いコンテンポラリースタイルのおしゃれなLDK (白い壁、磁器タイルの床、埋込式メディアウォール、ベージュの床) の写真
マイアミにあるラグジュアリーな広いコンテンポラリースタイルのおしゃれなLDK (白い壁、磁器タイルの床、埋込式メディアウォール、ベージュの床) の写真
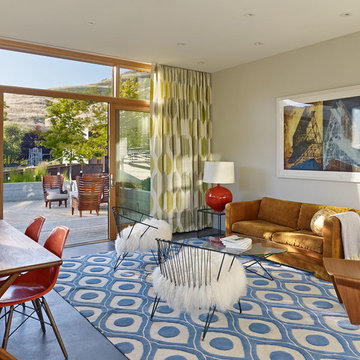
The proposal analyzes the site as a series of existing flows or “routes” across the landscape. The negotiation of both constructed and natural systems establishes the logic of the site plan and the orientation and organization of the new home. Conceptually, the project becomes a highly choreographed knot at the center of these routes, drawing strands in, engaging them with others, and propelling them back out again. The project’s intent is to capture and harness the physical and ephemeral sense of these latent natural movements as a way to promote in the architecture the wanderlust the surrounding landscape inspires. At heart, the client’s initial family agenda--a home as antidote to the city and basecamp for exploration--establishes the ethos and design objectives of the work.
Photography - Bruce Damonte
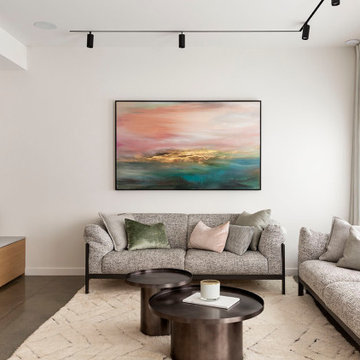
オークランドにあるラグジュアリーな中くらいなコンテンポラリースタイルのおしゃれなLDK (白い壁、コンクリートの床、壁掛け型テレビ、板張り壁) の写真

Large open concept living room with custom polished concrete floors throughout the first floor of the house. Living room features custom built-in cabinets, and a contemporary linear gas fireplace by Fireplace Xtrordinair.

Joshua Curry Photography, Rick Ricozzi Photography
ウィルミントンにあるラグジュアリーな広いミッドセンチュリースタイルのおしゃれなLDK (ベージュの壁、磁器タイルの床、横長型暖炉、石材の暖炉まわり、壁掛け型テレビ、ベージュの床) の写真
ウィルミントンにあるラグジュアリーな広いミッドセンチュリースタイルのおしゃれなLDK (ベージュの壁、磁器タイルの床、横長型暖炉、石材の暖炉まわり、壁掛け型テレビ、ベージュの床) の写真
ラグジュアリーなベージュのリビング (コンクリートの床、磁器タイルの床、スレートの床) の写真
1
