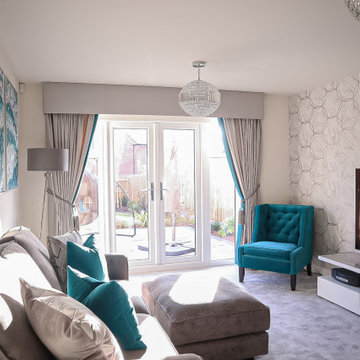ラグジュアリーなベージュのリビング (カーペット敷き、無垢フローリング、塗装フローリング、壁紙) の写真
絞り込み:
資材コスト
並び替え:今日の人気順
写真 1〜20 枚目(全 21 枚)
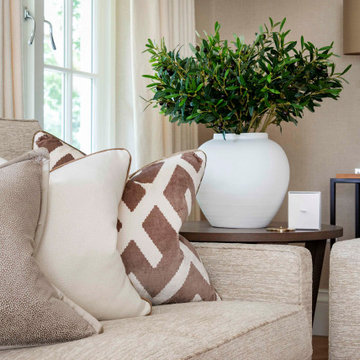
Luxury living room design by April Hamilton Interiors. Bespoke sofas and cushions.
他の地域にあるラグジュアリーな広いおしゃれな独立型リビング (ライブラリー、ベージュの壁、無垢フローリング、薪ストーブ、石材の暖炉まわり、壁掛け型テレビ、茶色い床、壁紙) の写真
他の地域にあるラグジュアリーな広いおしゃれな独立型リビング (ライブラリー、ベージュの壁、無垢フローリング、薪ストーブ、石材の暖炉まわり、壁掛け型テレビ、茶色い床、壁紙) の写真
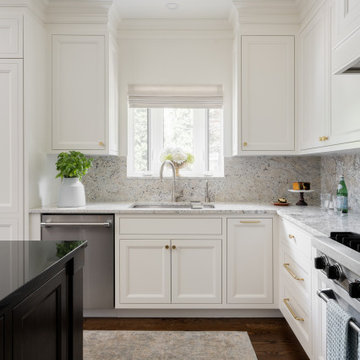
This is a major update to a timeless home built in the 80's. We updated the kitchen by maximizing the length of the space and placing a coffee bar at the far side. We also made the longest island possible in order to make the kitchen feel large and for storage. In addition we added and update to the powder room and the reading nook on the second floor. We also updated the flooring to add a herringbone pattern in the hallway. Finally, as this family room was sunken, we levelled off the drop down to make for a better look and flow.
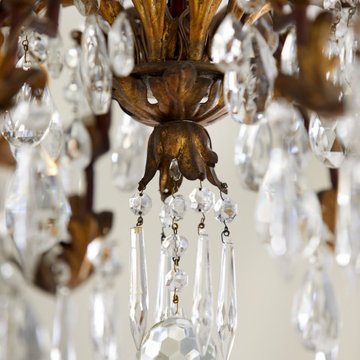
This classic chandelier adds the timeless and elegant features to the living room in this Belgravia townhouse designed by Rose Narmani Interiors
ロンドンにあるラグジュアリーな広いコンテンポラリースタイルのおしゃれなリビング (グレーの壁、カーペット敷き、標準型暖炉、石材の暖炉まわり、壁掛け型テレビ、グレーの床、壁紙) の写真
ロンドンにあるラグジュアリーな広いコンテンポラリースタイルのおしゃれなリビング (グレーの壁、カーペット敷き、標準型暖炉、石材の暖炉まわり、壁掛け型テレビ、グレーの床、壁紙) の写真
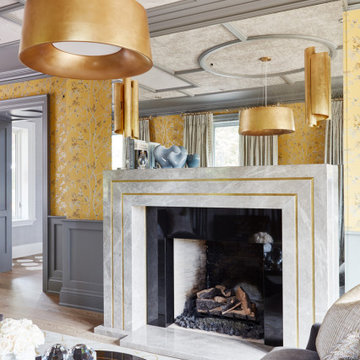
This estate is a transitional home that blends traditional architectural elements with clean-lined furniture and modern finishes. The fine balance of curved and straight lines results in an uncomplicated design that is both comfortable and relaxing while still sophisticated and refined. The red-brick exterior façade showcases windows that assure plenty of light. Once inside, the foyer features a hexagonal wood pattern with marble inlays and brass borders which opens into a bright and spacious interior with sumptuous living spaces. The neutral silvery grey base colour palette is wonderfully punctuated by variations of bold blue, from powder to robin’s egg, marine and royal. The anything but understated kitchen makes a whimsical impression, featuring marble counters and backsplashes, cherry blossom mosaic tiling, powder blue custom cabinetry and metallic finishes of silver, brass, copper and rose gold. The opulent first-floor powder room with gold-tiled mosaic mural is a visual feast.
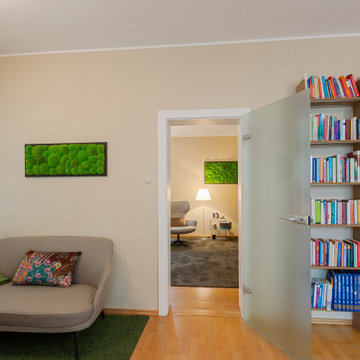
Der Raum für Einzelberatungen / -coachings bekam neue Sitzmöbel und einen frischen Anstrich. Die Moosbilder bilden einen besonderen Blickfang und laden zum Anfassen ein.
www.interior-designerin.com
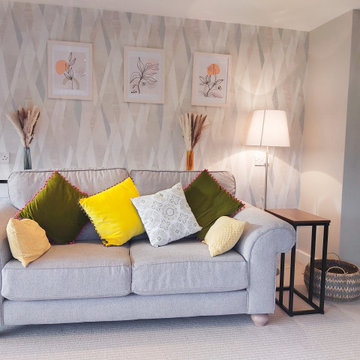
After Picture - The Garden Room seating space for residents to relax and focus on hobbies.
Styling placements not completed by Velvet Bloom Interiors
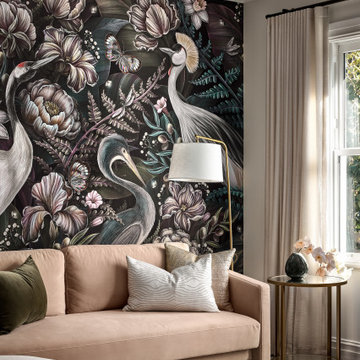
Dressing Room lounge area
シドニーにあるラグジュアリーな広いコンテンポラリースタイルのおしゃれなリビング (白い壁、カーペット敷き、グレーの床、壁紙) の写真
シドニーにあるラグジュアリーな広いコンテンポラリースタイルのおしゃれなリビング (白い壁、カーペット敷き、グレーの床、壁紙) の写真
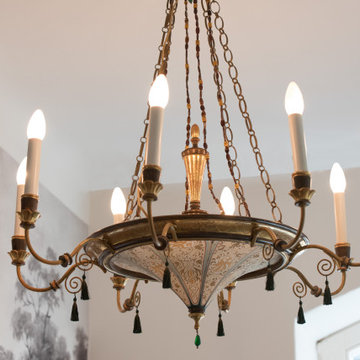
他の地域にあるラグジュアリーな広いトラディショナルスタイルのおしゃれなリビングロフト (ライブラリー、グレーの壁、塗装フローリング、薪ストーブ、据え置き型テレビ、茶色い床、壁紙) の写真
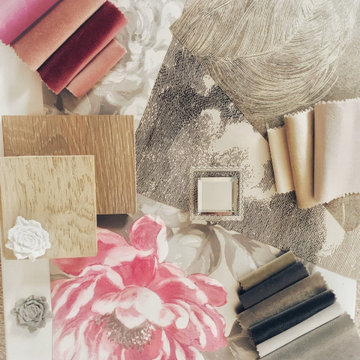
サリーにあるラグジュアリーな巨大なトラディショナルスタイルのおしゃれなリビング (白い壁、塗装フローリング、両方向型暖炉、石材の暖炉まわり、埋込式メディアウォール、茶色い床、塗装板張りの天井、壁紙) の写真
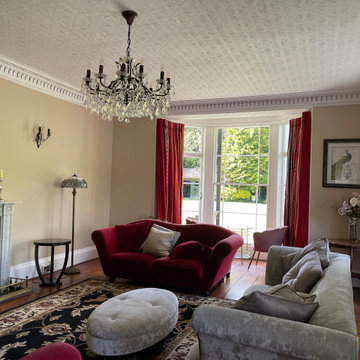
デヴォンにあるラグジュアリーな中くらいなトラディショナルスタイルのおしゃれなリビング (無垢フローリング、薪ストーブ、石材の暖炉まわり、テレビなし、茶色い床、クロスの天井、壁紙) の写真
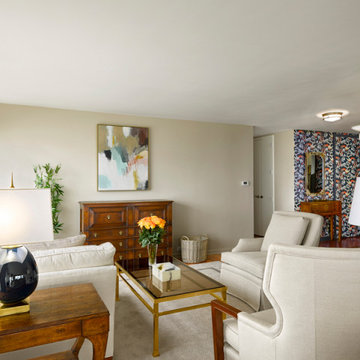
Settle in for a good movie in this corner of a living room with traditional and transitional furniture with modern and Asian accents. The busy wallpaper in the entry disguises those things best hidden and is the perfect backdrop for the Asian console and brass mirror.
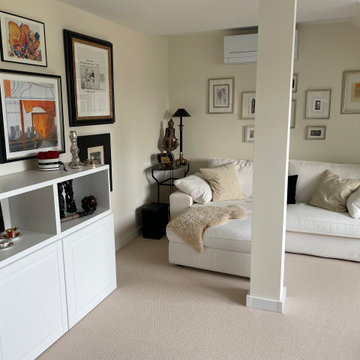
Für die Dame des Hauses entstand dieses Zimmer als Rückzugsraum. Herausfordernd waren die unterschiedlichen Stile und die vielen Gegenstände, Kunstwerke und Bilder, die alle untergebracht werden mussten. Der Raum ist in Cremetönen gehalten, die mit schwarzen Elementen einen spannenden Kontrast bilden.
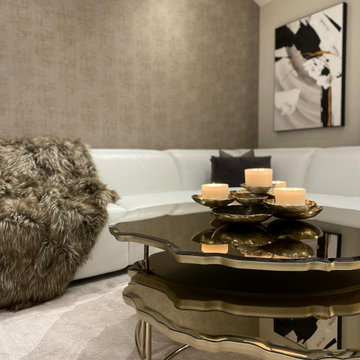
A beautiful contemporary and timeless open-plan penthouse lounge designed by PS Luxury Interior Design using a warm colour palette, neutral tones and bronze accents.
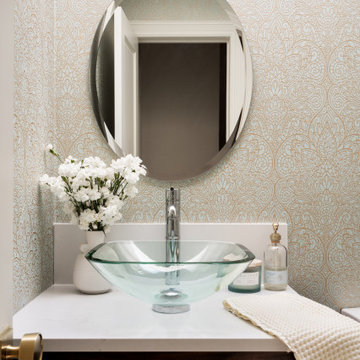
This is a major update to a timeless home built in the 80's. We updated the kitchen by maximizing the length of the space and placing a coffee bar at the far side. We also made the longest island possible in order to make the kitchen feel large and for storage. In addition we added and update to the powder room and the reading nook on the second floor. We also updated the flooring to add a herringbone pattern in the hallway. Finally, as this family room was sunken, we levelled off the drop down to make for a better look and flow.
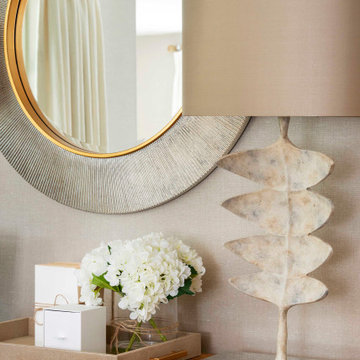
Luxury living room design by April Hamilton Interiors
他の地域にあるラグジュアリーな広いおしゃれな独立型リビング (ライブラリー、ベージュの壁、無垢フローリング、薪ストーブ、石材の暖炉まわり、壁掛け型テレビ、茶色い床、壁紙) の写真
他の地域にあるラグジュアリーな広いおしゃれな独立型リビング (ライブラリー、ベージュの壁、無垢フローリング、薪ストーブ、石材の暖炉まわり、壁掛け型テレビ、茶色い床、壁紙) の写真
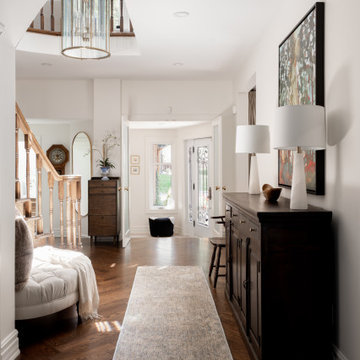
This is a major update to a timeless home built in the 80's. We updated the kitchen by maximizing the length of the space and placing a coffee bar at the far side. We also made the longest island possible in order to make the kitchen feel large and for storage. In addition we added and update to the powder room and the reading nook on the second floor. We also updated the flooring to add a herringbone pattern in the hallway. Finally, as this family room was sunken, we levelled off the drop down to make for a better look and flow.
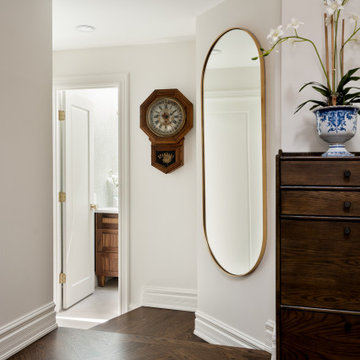
This is a major update to a timeless home built in the 80's. We updated the kitchen by maximizing the length of the space and placing a coffee bar at the far side. We also made the longest island possible in order to make the kitchen feel large and for storage. In addition we added and update to the powder room and the reading nook on the second floor. We also updated the flooring to add a herringbone pattern in the hallway. Finally, as this family room was sunken, we levelled off the drop down to make for a better look and flow.
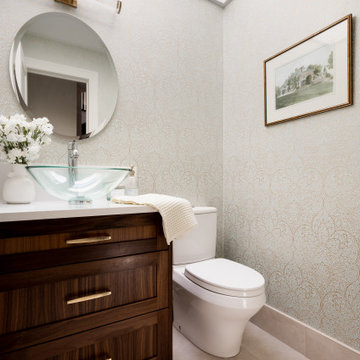
This is a major update to a timeless home built in the 80's. We updated the kitchen by maximizing the length of the space and placing a coffee bar at the far side. We also made the longest island possible in order to make the kitchen feel large and for storage. In addition we added and update to the powder room and the reading nook on the second floor. We also updated the flooring to add a herringbone pattern in the hallway. Finally, as this family room was sunken, we levelled off the drop down to make for a better look and flow.
ラグジュアリーなベージュのリビング (カーペット敷き、無垢フローリング、塗装フローリング、壁紙) の写真
1

